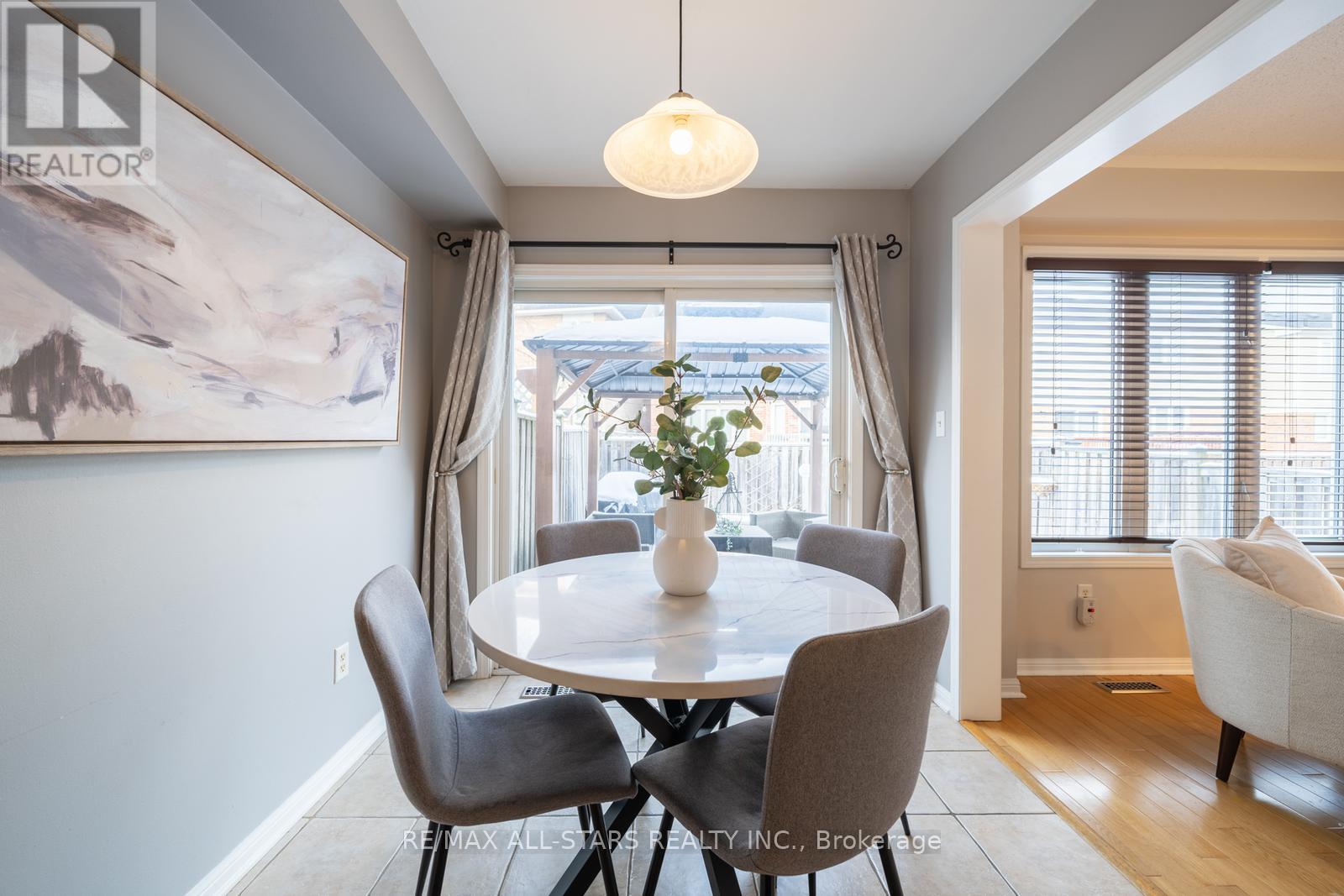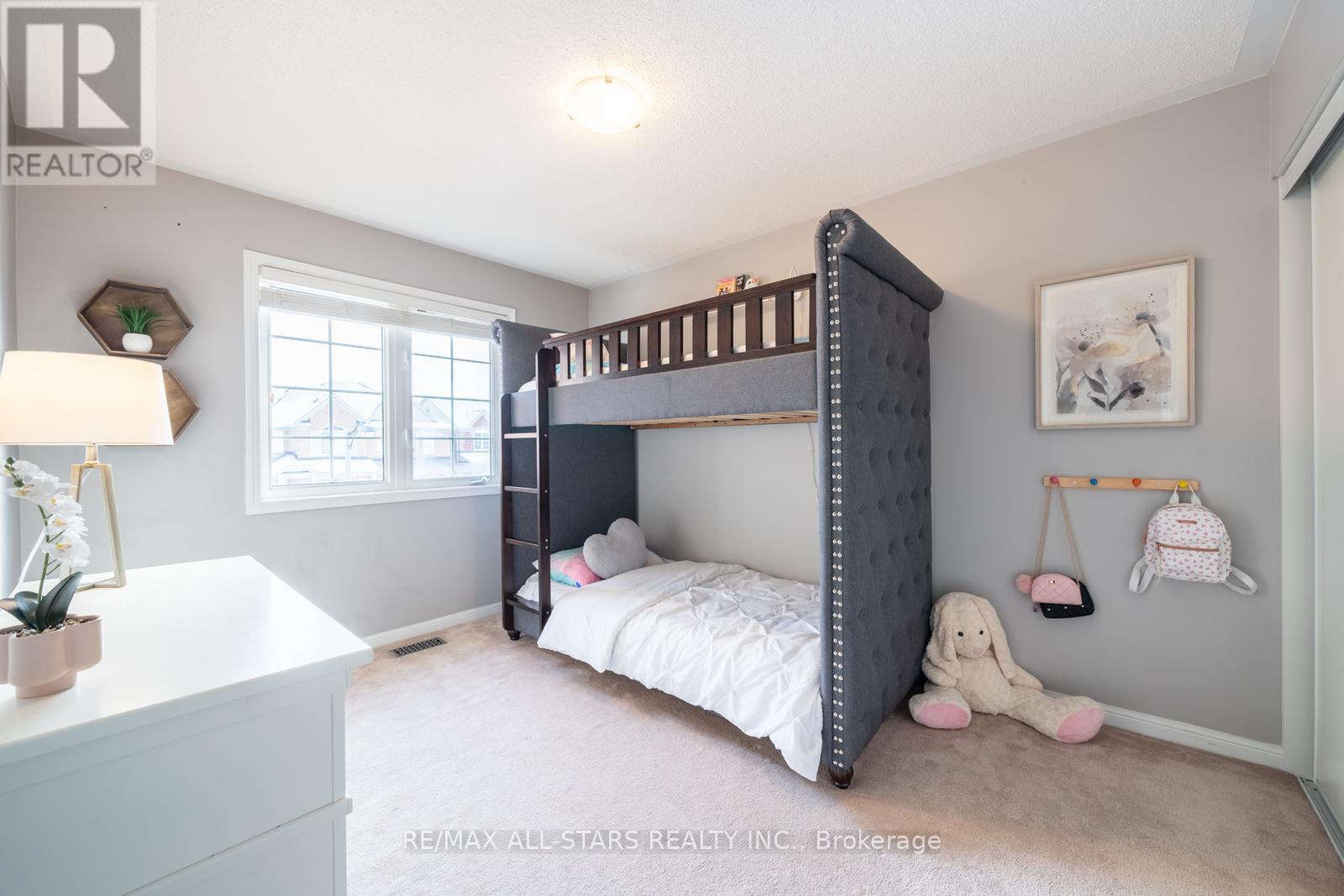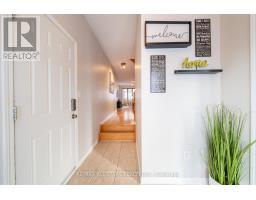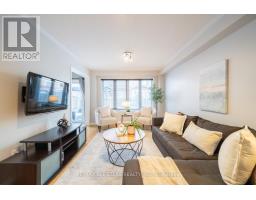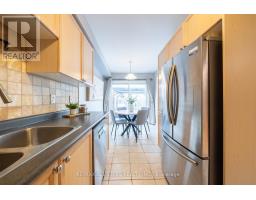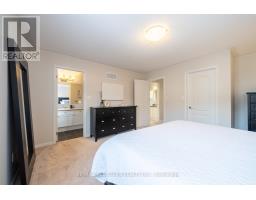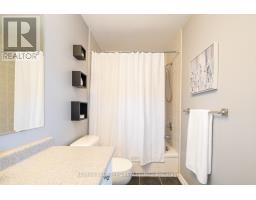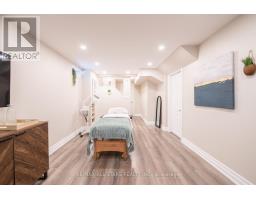26 Fred Silvester Road Whitchurch-Stouffville, Ontario L4A 0J6
$978,000
A great opportunity in Stouffville! 26 Fred Silvester Rd is a lovely 3 bedroom home. The main floor is bright with big windows and open concept. The home has a neutral palate and some rooms have been freshly painted. Upstairs you'll find 3 bedrooms. The primary has a 4pc ensuite and the other 2 bedrooms share a 4pc bathroom as well. The basement is finished and is a great additional living space. The back yard is beautiful with gardens and a seating area. The location of this home can't be beat! Wendat PS is right at the end of the street. Memorial Park and Main St. Stouffville is about a 10 minute walk away, including the newly built skate trail. All amenities are very close by and convenient. Public transit as well as Go stations are close by, and Highways 407 and 404 are easily accessible for commuters. (id:50886)
Open House
This property has open houses!
2:00 pm
Ends at:4:00 pm
Property Details
| MLS® Number | N11931587 |
| Property Type | Single Family |
| Community Name | Stouffville |
| ParkingSpaceTotal | 3 |
Building
| BathroomTotal | 3 |
| BedroomsAboveGround | 3 |
| BedroomsTotal | 3 |
| Appliances | Dishwasher, Dryer, Refrigerator, Stove, Washer, Window Coverings |
| BasementDevelopment | Finished |
| BasementType | N/a (finished) |
| ConstructionStyleAttachment | Semi-detached |
| CoolingType | Central Air Conditioning |
| ExteriorFinish | Brick |
| FlooringType | Tile, Hardwood, Vinyl |
| FoundationType | Unknown |
| HalfBathTotal | 1 |
| HeatingFuel | Natural Gas |
| HeatingType | Forced Air |
| StoriesTotal | 2 |
| Type | House |
| UtilityWater | Municipal Water |
Parking
| Garage |
Land
| Acreage | No |
| Sewer | Sanitary Sewer |
| SizeDepth | 85 Ft ,3 In |
| SizeFrontage | 24 Ft ,7 In |
| SizeIrregular | 24.61 X 85.3 Ft |
| SizeTotalText | 24.61 X 85.3 Ft |
| ZoningDescription | Residential |
Rooms
| Level | Type | Length | Width | Dimensions |
|---|---|---|---|---|
| Second Level | Bedroom | 3.93 m | 4.25 m | 3.93 m x 4.25 m |
| Second Level | Bedroom 2 | 2.72 m | 2.84 m | 2.72 m x 2.84 m |
| Second Level | Bedroom 3 | 2.94 m | 3.65 m | 2.94 m x 3.65 m |
| Basement | Recreational, Games Room | 5.57 m | 3.09 m | 5.57 m x 3.09 m |
| Main Level | Kitchen | 2.36 m | 3.12 m | 2.36 m x 3.12 m |
| Main Level | Dining Room | 2.46 m | 2.25 m | 2.46 m x 2.25 m |
| Main Level | Living Room | 5.58 m | 3.33 m | 5.58 m x 3.33 m |
Utilities
| Cable | Available |
| Sewer | Installed |
Interested?
Contact us for more information
Dolores Trentadue
Salesperson
155 Mostar St #1-2
Stouffville, Ontario L4A 0G2
Sonya Torres
Salesperson
155 Mostar St #1-2
Stouffville, Ontario L4A 0G2












