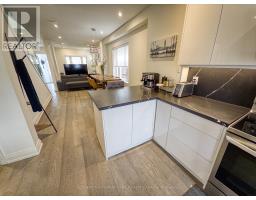26 Greenwood Avenue Toronto, Ontario M4L 2P4
$999,998
Sophisticated city living blends seamlessly with east end charm. Perfectly positioned on a quiet, tree-lined street in the heart of Greenwood-Coxwell, this beautifully redesigned semi-detached home offers refined comfort just steps from artisanal coffee shops, destination dining, and relaxed local pubs. Enjoy your morning espresso at a nearby cafe, afternoon strolls through Greenwood Park, beach games at Ashbridge's Bay Volleyball Courts, and bask in serene evenings in your private backyard retreat. Inside, the home features thoughtfully designed 3 bedrooms including a finished lower level suite, and a sunlit open-concept main floor ideal for contemporary living.The kitchen is a true centrepiece, showcasing porcelain stone countertops, premium appliances and well crafted kitchen accessories to make your busy mornings a breeze. Recent upgrades throughout this home include redefined utility systems, smart mood lighting and a newly installed skylight (2025). Step outside to a professionally landscaped private backyard with a wood deck, smart irrigation, and a tranquil fountain. With refreshed aluminum siding at the front, this home offers a polished urban escape in one of Torontos most connected and welcoming neighbourhoods. Street parking available with City Permit. (id:50886)
Property Details
| MLS® Number | E12184506 |
| Property Type | Single Family |
| Community Name | Greenwood-Coxwell |
Building
| Bathroom Total | 2 |
| Bedrooms Above Ground | 3 |
| Bedrooms Below Ground | 1 |
| Bedrooms Total | 4 |
| Amenities | Separate Electricity Meters |
| Appliances | Water Meter, All |
| Basement Development | Finished |
| Basement Type | N/a (finished) |
| Construction Style Attachment | Semi-detached |
| Cooling Type | Central Air Conditioning |
| Exterior Finish | Brick |
| Flooring Type | Hardwood, Vinyl, Ceramic |
| Foundation Type | Poured Concrete |
| Heating Fuel | Natural Gas |
| Heating Type | Forced Air |
| Stories Total | 2 |
| Size Interior | 1,100 - 1,500 Ft2 |
| Type | House |
| Utility Water | Municipal Water |
Parking
| No Garage |
Land
| Acreage | No |
| Sewer | Sanitary Sewer |
| Size Depth | 108 Ft |
| Size Frontage | 17 Ft |
| Size Irregular | 17 X 108 Ft |
| Size Total Text | 17 X 108 Ft |
| Zoning Description | R(d0.6) |
Rooms
| Level | Type | Length | Width | Dimensions |
|---|---|---|---|---|
| Second Level | Bedroom | 2.8 m | 2.12 m | 2.8 m x 2.12 m |
| Second Level | Bedroom 2 | 3.7 m | 2.4 m | 3.7 m x 2.4 m |
| Second Level | Bathroom | 3.7 m | 2.4 m | 3.7 m x 2.4 m |
| Second Level | Primary Bedroom | 5.05 m | 4.4 m | 5.05 m x 4.4 m |
| Basement | Bedroom | 3.7 m | 3.1 m | 3.7 m x 3.1 m |
| Basement | Living Room | 3.5 m | 3.4 m | 3.5 m x 3.4 m |
| Basement | Laundry Room | 2.8 m | 1.8 m | 2.8 m x 1.8 m |
| Basement | Bathroom | 2.3 m | 1.6 m | 2.3 m x 1.6 m |
| Main Level | Mud Room | 3.9 m | 1.68 m | 3.9 m x 1.68 m |
| Main Level | Living Room | 3.8 m | 3 m | 3.8 m x 3 m |
| Main Level | Dining Room | 3.5 m | 2.8 m | 3.5 m x 2.8 m |
| Main Level | Kitchen | 3.6 m | 3.24 m | 3.6 m x 3.24 m |
Utilities
| Cable | Installed |
| Electricity | Installed |
| Sewer | Installed |
Contact Us
Contact us for more information
Ernie Arrizza
Salesperson
www.erniearrizza.com/
www.facebook.com/ERNIEARRIZZA
twitter.com/Erniearrizza
www.linkedin.com/in/erniearrizza
3109 Bloor St West #1
Toronto, Ontario M8X 1E2
(416) 916-3931
(416) 960-3222

























































