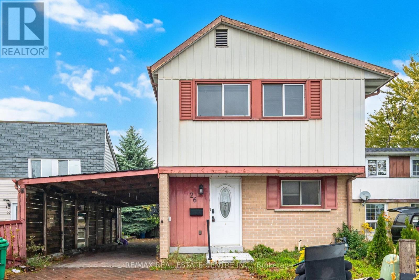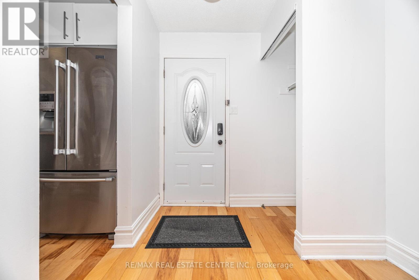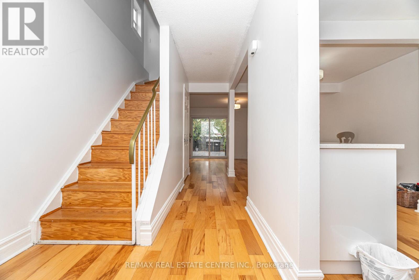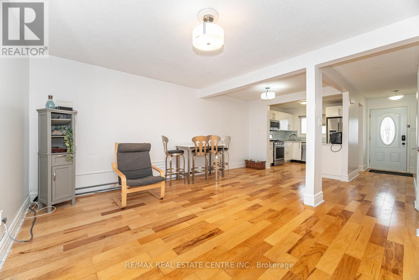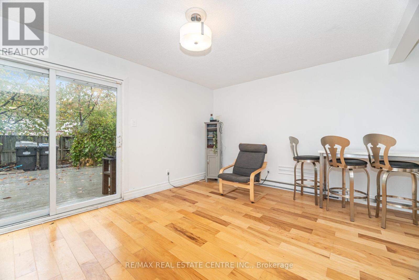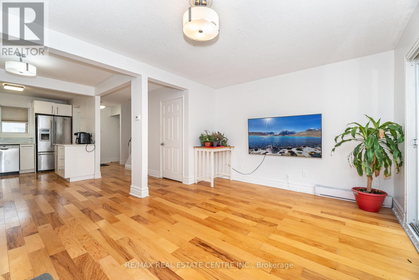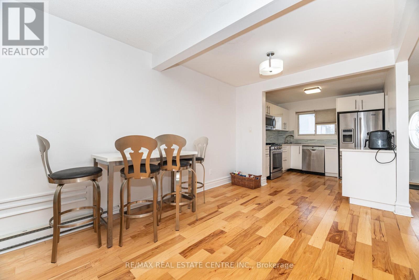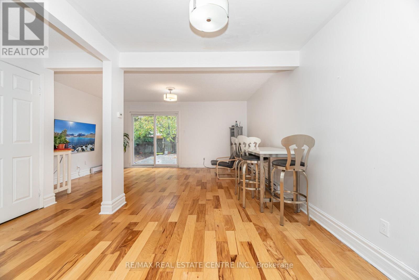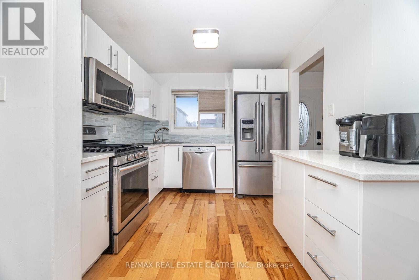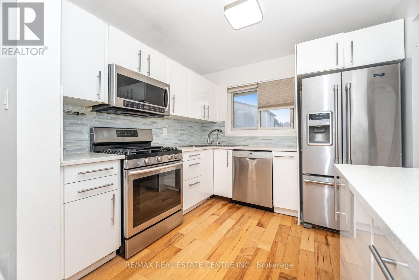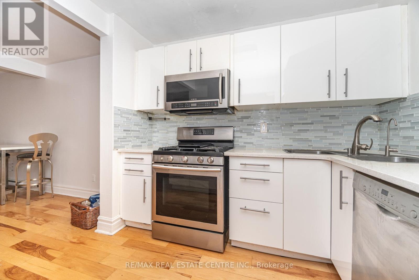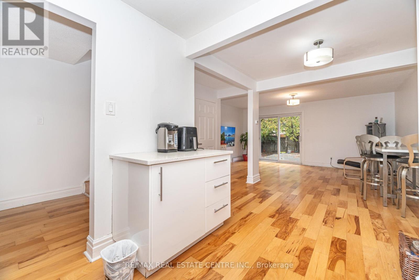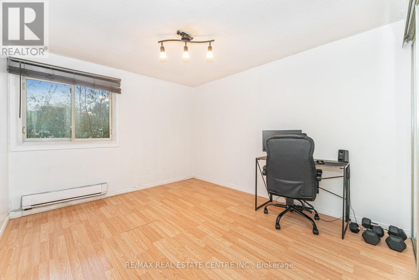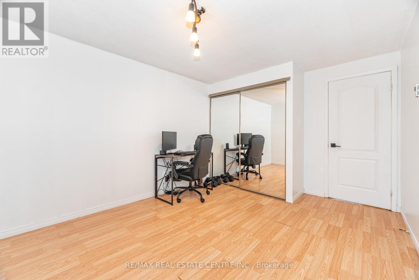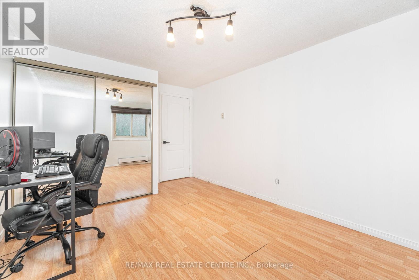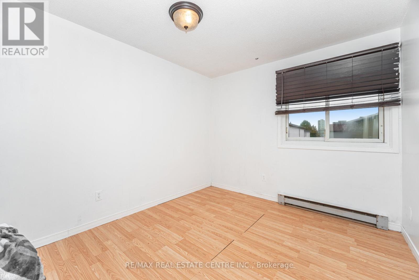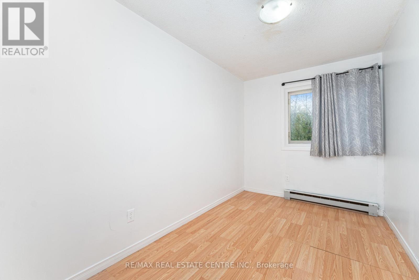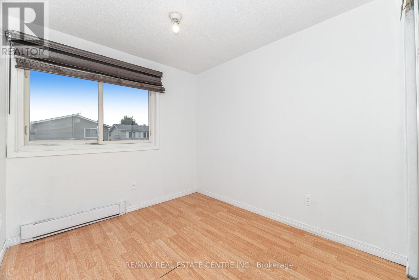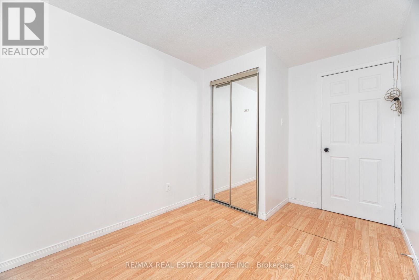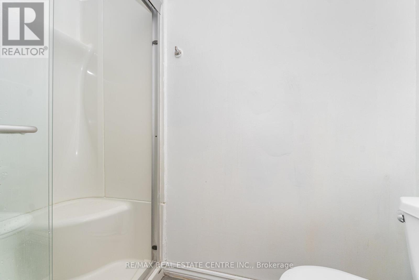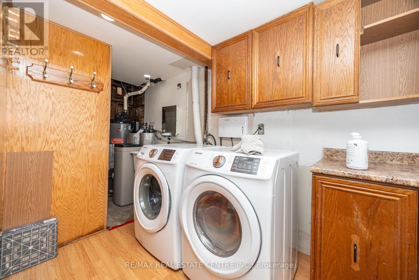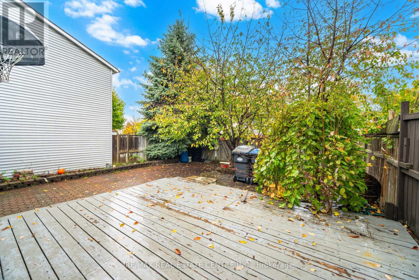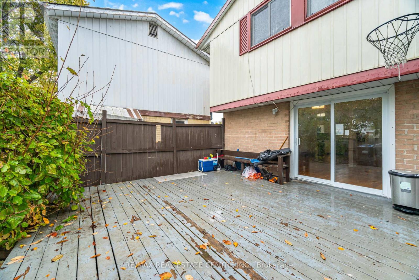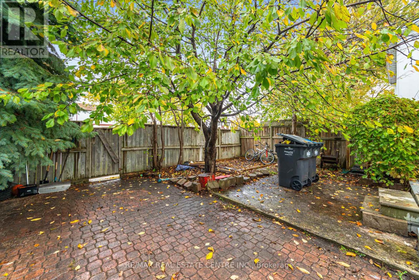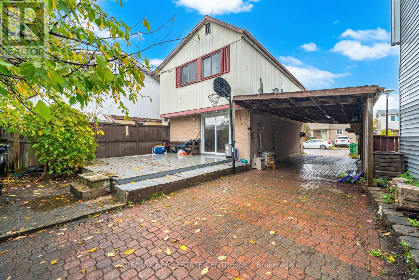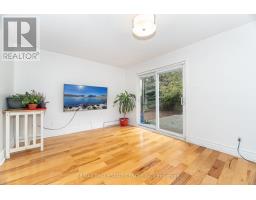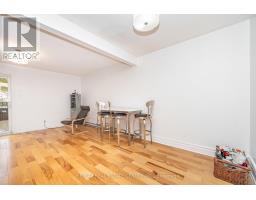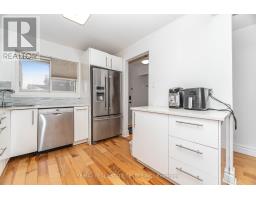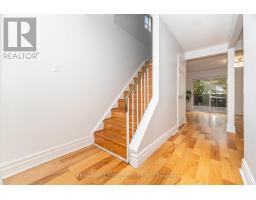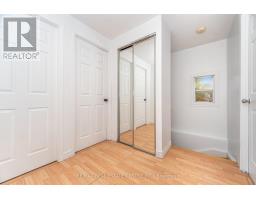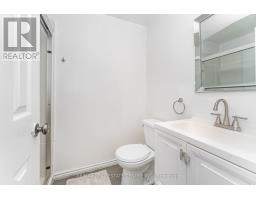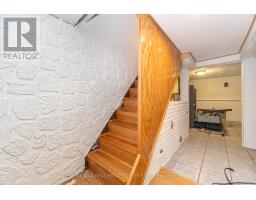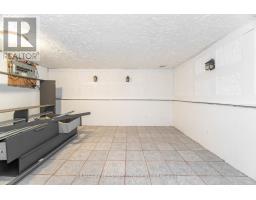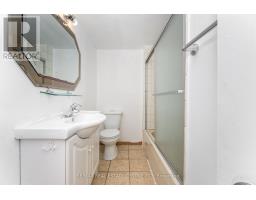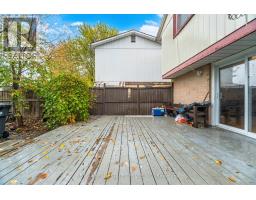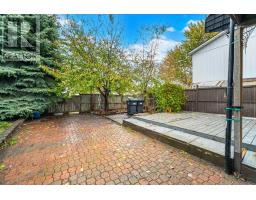26 Haley Court Brampton, Ontario L6S 1N6
$649,900
Fantastic Opportunity in Central Park! Don't miss this affordable detached home on a quiet court in the highly desirable Central Park neighbourhood! This bright and spacious 4-bedroom home with a finished basement is perfect for growing families, first-time buyers, or investors. Enjoy parking for up to 7 cars and a modern open-concept layout featuring a stylish kitchen with quartz countertops, backsplash, and stainless steel appliances. Beautiful hardwood floors throughout - no carpet! Step outside to a private backyard with a large deck and no homes directly behind, offering extra privacy and great space for entertaining. Fresh paint throughout gives this home a bright, welcoming feel. Ideally located just a short walk to Chinguacousy Park, schools, public transit, and shopping. (id:50886)
Property Details
| MLS® Number | W12495928 |
| Property Type | Single Family |
| Community Name | Central Park |
| Amenities Near By | Hospital, Park, Place Of Worship, Public Transit, Schools |
| Community Features | Community Centre |
| Equipment Type | Water Heater |
| Parking Space Total | 7 |
| Rental Equipment Type | Water Heater |
Building
| Bathroom Total | 2 |
| Bedrooms Above Ground | 4 |
| Bedrooms Total | 4 |
| Appliances | All, Window Coverings |
| Basement Development | Finished |
| Basement Type | N/a (finished) |
| Construction Style Attachment | Detached |
| Cooling Type | None |
| Exterior Finish | Aluminum Siding, Brick |
| Flooring Type | Wood, Laminate, Ceramic |
| Foundation Type | Concrete |
| Heating Fuel | Electric |
| Heating Type | Baseboard Heaters |
| Stories Total | 2 |
| Size Interior | 1,100 - 1,500 Ft2 |
| Type | House |
| Utility Water | Municipal Water |
Parking
| Carport | |
| Garage |
Land
| Acreage | No |
| Land Amenities | Hospital, Park, Place Of Worship, Public Transit, Schools |
| Sewer | Sanitary Sewer |
| Size Depth | 75 Ft |
| Size Frontage | 27 Ft ,7 In |
| Size Irregular | 27.6 X 75 Ft |
| Size Total Text | 27.6 X 75 Ft |
Rooms
| Level | Type | Length | Width | Dimensions |
|---|---|---|---|---|
| Basement | Kitchen | 3.05 m | 3 m | 3.05 m x 3 m |
| Basement | Recreational, Games Room | 4.66 m | 3.35 m | 4.66 m x 3.35 m |
| Main Level | Living Room | 4.1 m | 3.44 m | 4.1 m x 3.44 m |
| Main Level | Dining Room | 3.96 m | 1.89 m | 3.96 m x 1.89 m |
| Main Level | Kitchen | 2.68 m | 2.74 m | 2.68 m x 2.74 m |
| Upper Level | Primary Bedroom | 3.66 m | 3.05 m | 3.66 m x 3.05 m |
| Upper Level | Bedroom 2 | 2.96 m | 2.74 m | 2.96 m x 2.74 m |
| Upper Level | Bedroom 3 | 2.9 m | 2.44 m | 2.9 m x 2.44 m |
| Upper Level | Bedroom 4 | 3.57 m | 2.07 m | 3.57 m x 2.07 m |
https://www.realtor.ca/real-estate/29053263/26-haley-court-brampton-central-park-central-park
Contact Us
Contact us for more information
Sim Uppal
Broker
(416) 878-0122
1140 Burnhamthorpe Rd W #141-A
Mississauga, Ontario L5C 4E9
(905) 270-2000
(905) 270-0047
Ameil Gill
Broker
www.thegillteam.ca/
www.facebook.com/Ameil-Gill-The-Gill-Team-1671839183106147/?ref=bookmarks
1140 Burnhamthorpe Rd W #141-A
Mississauga, Ontario L5C 4E9
(905) 270-2000
(905) 270-0047

