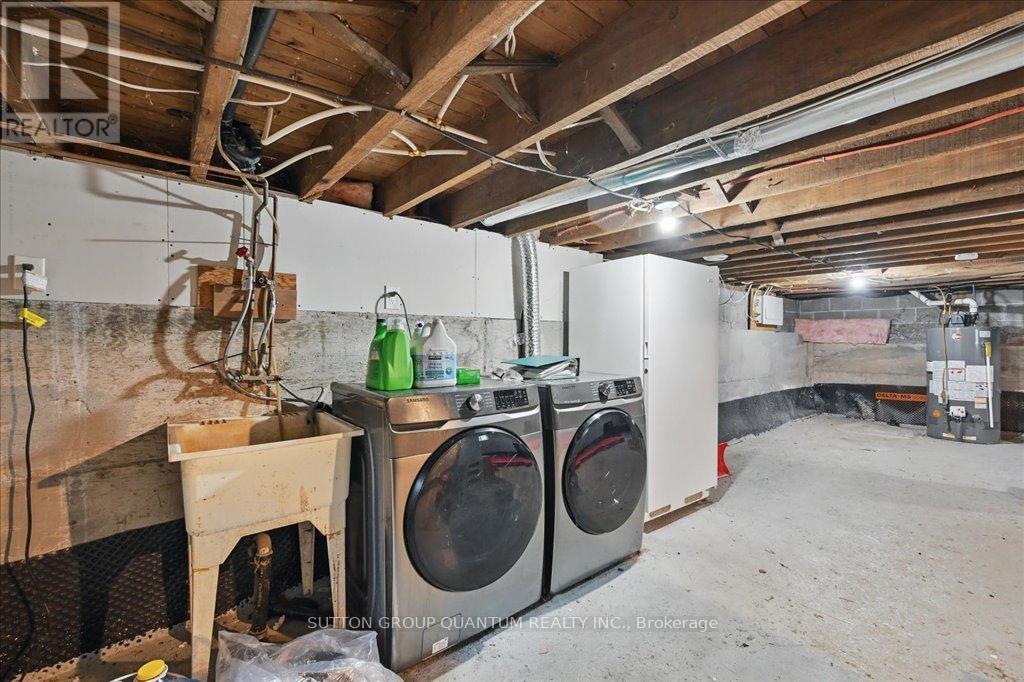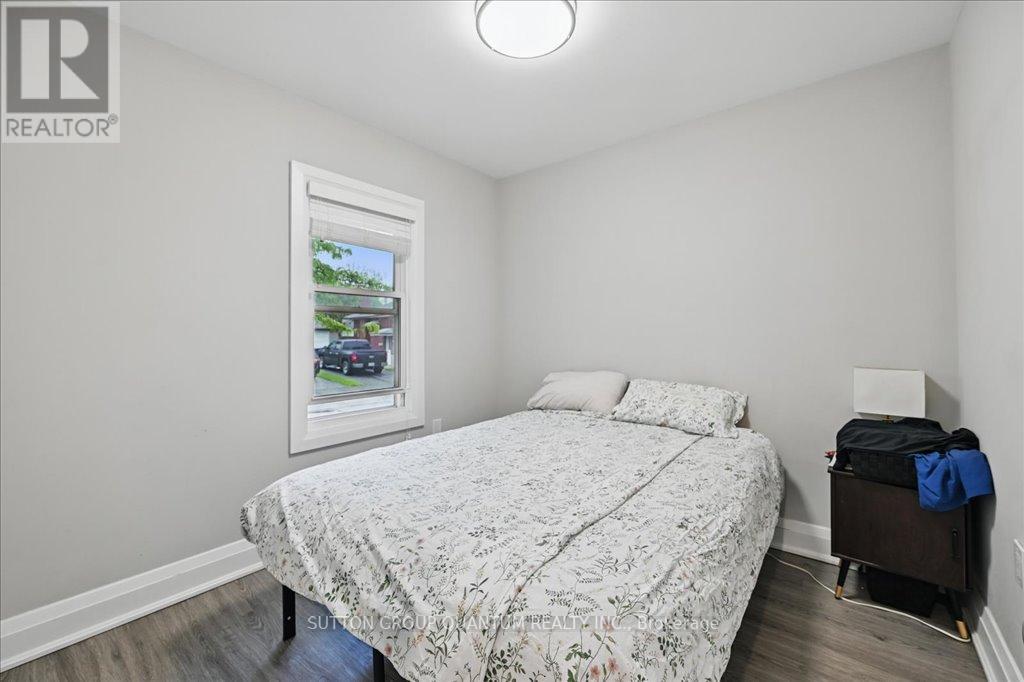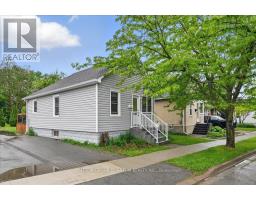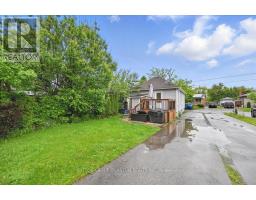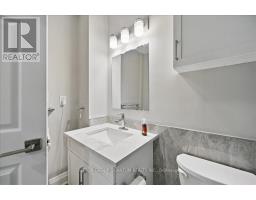26 Hamilton Street St. Catharines, Ontario L2S 1K4
2 Bedroom
1 Bathroom
700 - 1,100 ft2
Bungalow
Central Air Conditioning
Forced Air
$479,900
Fabulous 2 Bedroom Detached Home with Huge Lot! Nicely Renovated, 165 Ft Deep Lot, Separate Entrance to Basement With Potential for Income. Wonderful Quiet Street Close To Town, Shopping Restaurants, Great Place to Call Home! (id:50886)
Open House
This property has open houses!
May
25
Sunday
Starts at:
2:00 pm
Ends at:4:00 pm
Property Details
| MLS® Number | X12166652 |
| Property Type | Single Family |
| Community Name | 458 - Western Hill |
| Parking Space Total | 4 |
Building
| Bathroom Total | 1 |
| Bedrooms Above Ground | 2 |
| Bedrooms Total | 2 |
| Age | 31 To 50 Years |
| Appliances | Dishwasher, Dryer, Stove, Washer, Window Coverings, Refrigerator |
| Architectural Style | Bungalow |
| Basement Features | Separate Entrance |
| Basement Type | Full |
| Construction Style Attachment | Detached |
| Cooling Type | Central Air Conditioning |
| Exterior Finish | Aluminum Siding |
| Foundation Type | Concrete |
| Heating Fuel | Natural Gas |
| Heating Type | Forced Air |
| Stories Total | 1 |
| Size Interior | 700 - 1,100 Ft2 |
| Type | House |
| Utility Water | Municipal Water |
Parking
| Garage |
Land
| Acreage | No |
| Sewer | Sanitary Sewer |
| Size Depth | 165 Ft |
| Size Frontage | 30 Ft |
| Size Irregular | 30 X 165 Ft |
| Size Total Text | 30 X 165 Ft|1/2 - 1.99 Acres |
| Zoning Description | R2 |
Rooms
| Level | Type | Length | Width | Dimensions |
|---|---|---|---|---|
| Main Level | Living Room | 2.98 m | 4.73 m | 2.98 m x 4.73 m |
| Main Level | Dining Room | 2.98 m | 2.9 m | 2.98 m x 2.9 m |
| Main Level | Kitchen | 2.84 m | 3.03 m | 2.84 m x 3.03 m |
| Main Level | Bedroom | 2.84 m | 2.9 m | 2.84 m x 2.9 m |
| Main Level | Bedroom 2 | 2.79 m | 2.82 m | 2.79 m x 2.82 m |
Utilities
| Cable | Installed |
| Sewer | Installed |
Contact Us
Contact us for more information
Mark William Lowe
Salesperson
Sutton Group Quantum Realty Inc.
260 Lakeshore Rd E
Oakville, Ontario L6J 1J1
260 Lakeshore Rd E
Oakville, Ontario L6J 1J1
(905) 844-5000

















