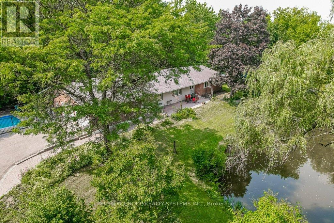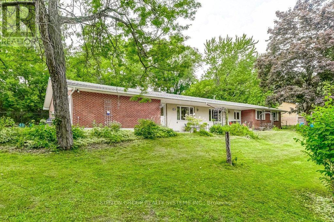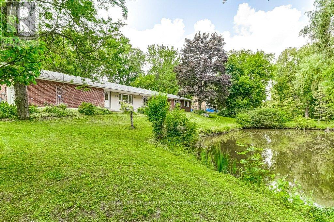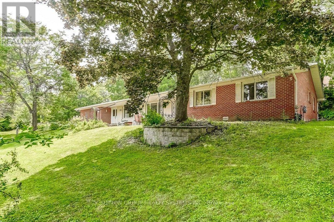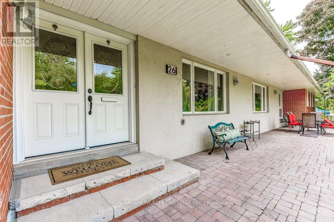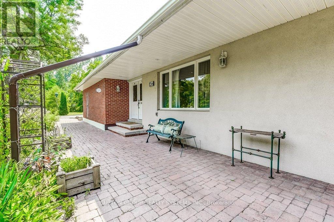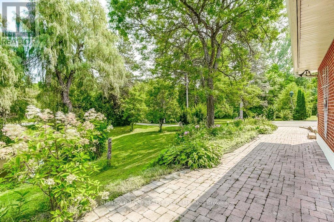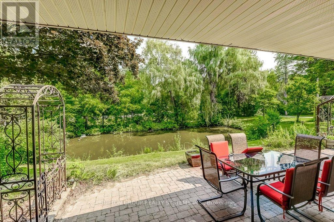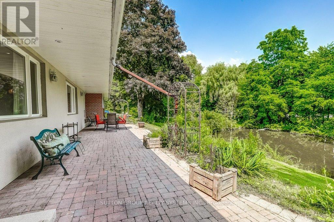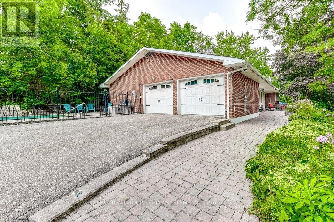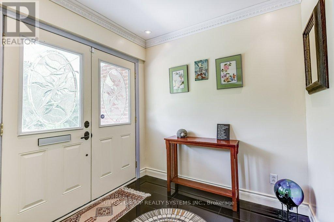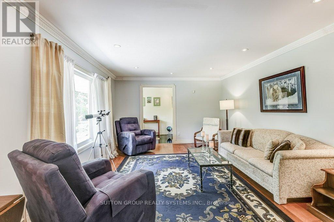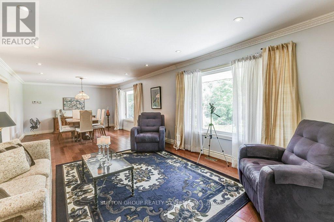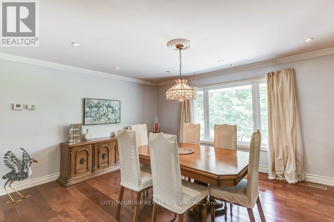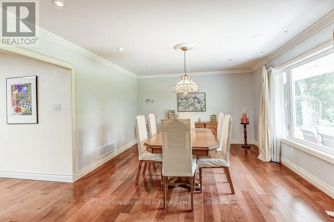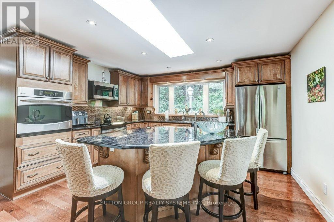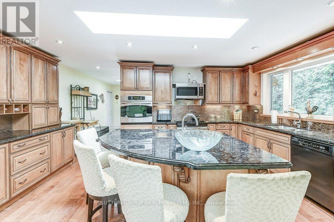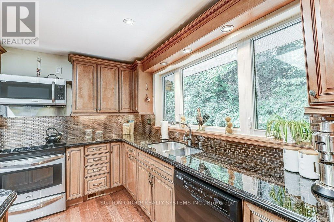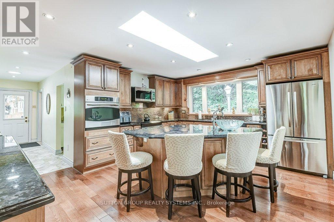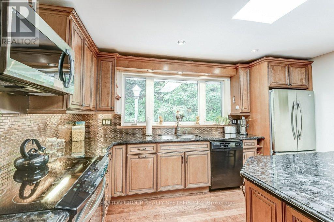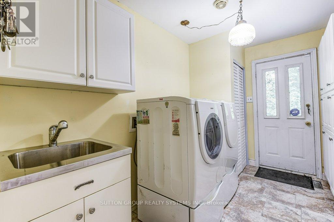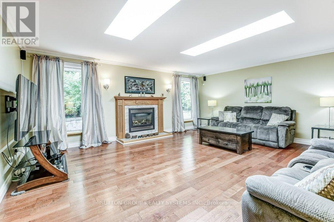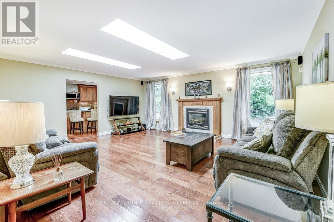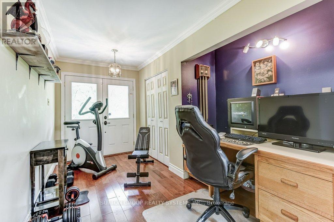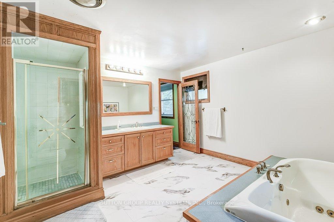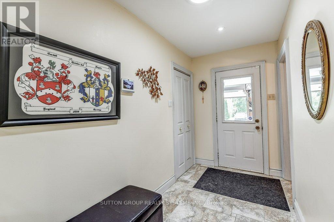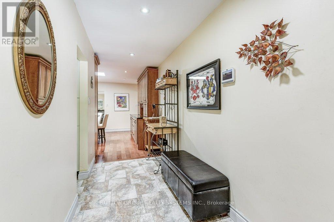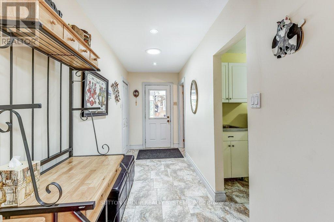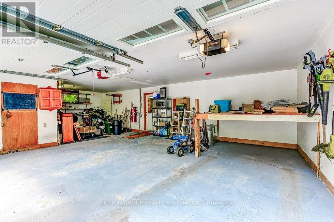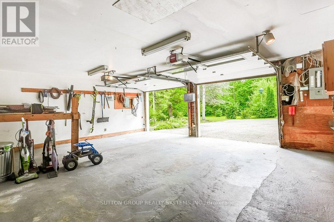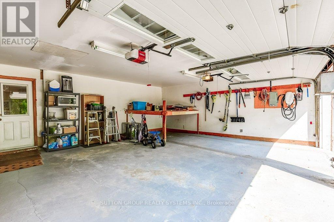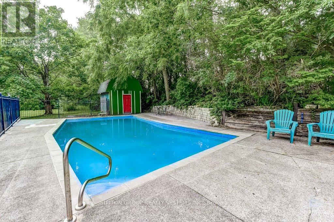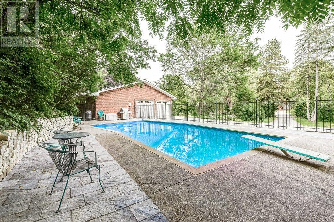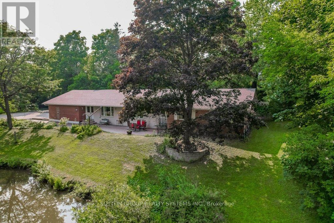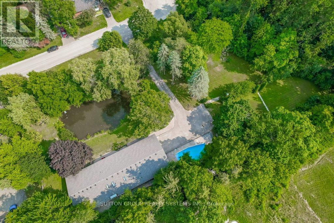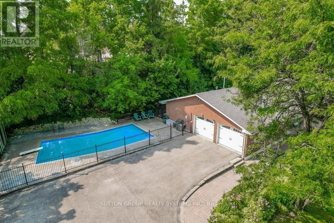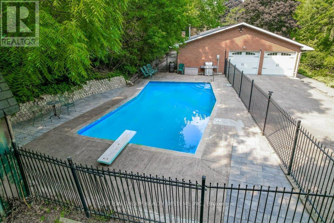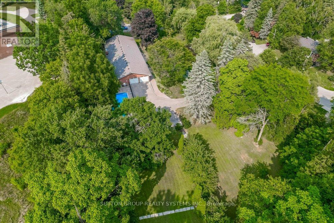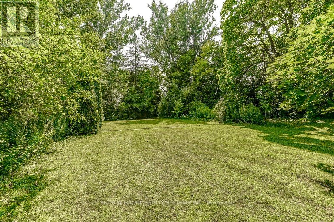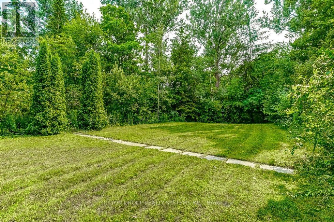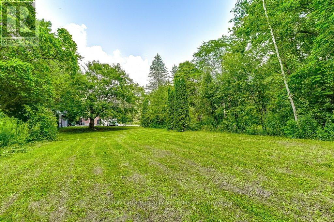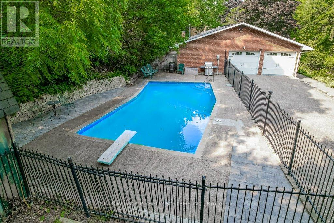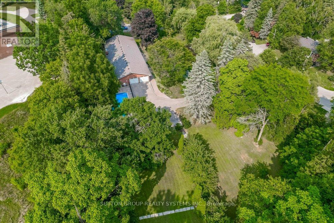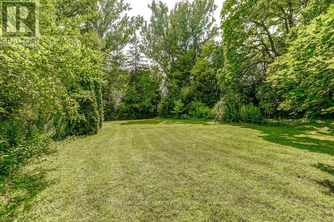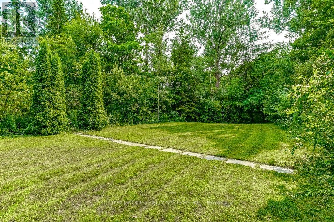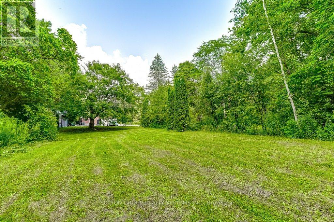26 Harriman Road Aurora, Ontario L4G 2S8
$2,250,000
Rare, beautifully treed property offering serene natural beauty and privacy on 1.25+ Acres. Ideal for Nature Lovers. Includes a 2500 sq ft Ranch Bungalow with 3 skylights, granite counter, hardwood plank floors, overlooking Creek Fed Large Pond Attracting a Variety of Bird Species Every Year. 16' x 34' Concrete In-ground Pool with Pool Shed. Oversized Double Car Garage with Tool Room and Roughed-In EV Charger. Amazing Location Accompanying Multi Million Dollar Homes. Country Living with All the City Services. Walk to Yonge and Wellington in 11 min and Enjoy all the Amenities that Aurora Village has to offer including Transit and Go Station. Walk to Parks, as well as Aurora Public and High Schools. Many Improvements with Room to Make This Home Your Own. Room for Pickelball/Tennis court, Skating Rink **Don't Miss Drone Video** (id:50886)
Property Details
| MLS® Number | N12335531 |
| Property Type | Single Family |
| Community Name | Aurora Village |
| Features | Irregular Lot Size |
| Parking Space Total | 8 |
| Pool Type | Inground Pool |
Building
| Bathroom Total | 3 |
| Bedrooms Above Ground | 3 |
| Bedrooms Total | 3 |
| Appliances | Water Heater, Garburator, Garage Door Opener Remote(s), Alarm System, Dishwasher, Dryer, Microwave, Oven, Stove, Washer, Whirlpool, Refrigerator |
| Architectural Style | Bungalow |
| Basement Type | Crawl Space |
| Construction Style Attachment | Detached |
| Cooling Type | Central Air Conditioning |
| Exterior Finish | Brick, Stucco |
| Fireplace Present | Yes |
| Fireplace Total | 1 |
| Flooring Type | Hardwood |
| Foundation Type | Block |
| Half Bath Total | 1 |
| Heating Fuel | Natural Gas |
| Heating Type | Forced Air |
| Stories Total | 1 |
| Size Interior | 2,500 - 3,000 Ft2 |
| Type | House |
| Utility Water | Municipal Water |
Parking
| Attached Garage | |
| Garage |
Land
| Acreage | No |
| Sewer | Sanitary Sewer |
| Size Depth | 159 Ft ,9 In |
| Size Frontage | 234 Ft ,8 In |
| Size Irregular | 234.7 X 159.8 Ft ; Rear 392.7 Ft. S Side Depth 240.48 Ft. |
| Size Total Text | 234.7 X 159.8 Ft ; Rear 392.7 Ft. S Side Depth 240.48 Ft.|1/2 - 1.99 Acres |
| Zoning Description | Ep |
Rooms
| Level | Type | Length | Width | Dimensions |
|---|---|---|---|---|
| Main Level | Living Room | 6.67 m | 3.97 m | 6.67 m x 3.97 m |
| Main Level | Dining Room | 3.97 m | 3.08 m | 3.97 m x 3.08 m |
| Main Level | Kitchen | 5.23 m | 4.45 m | 5.23 m x 4.45 m |
| Main Level | Family Room | 5.94 m | 5.24 m | 5.94 m x 5.24 m |
| Main Level | Primary Bedroom | 4.63 m | 3.9 m | 4.63 m x 3.9 m |
| Main Level | Bedroom 2 | 4.13 m | 3.94 m | 4.13 m x 3.94 m |
| Main Level | Bedroom 3 | 4.13 m | 3.91 m | 4.13 m x 3.91 m |
| Main Level | Laundry Room | 3.47 m | 2.46 m | 3.47 m x 2.46 m |
https://www.realtor.ca/real-estate/28713907/26-harriman-road-aurora-aurora-village-aurora-village
Contact Us
Contact us for more information
Fiorella Cribari
Broker
(416) 418-0276
www.torontorealestateconnection.com/
www.facebook.com/torontorealestateconnection/
2186 Bloor St. West
Toronto, Ontario M6S 1N3
(416) 762-4200
(905) 848-5327
www.suttonrealty.com/
Les Raffay
Salesperson
www.torontorealestateconnection.com/
2186 Bloor St. West
Toronto, Ontario M6S 1N3
(416) 762-4200
(905) 848-5327
www.suttonrealty.com/

