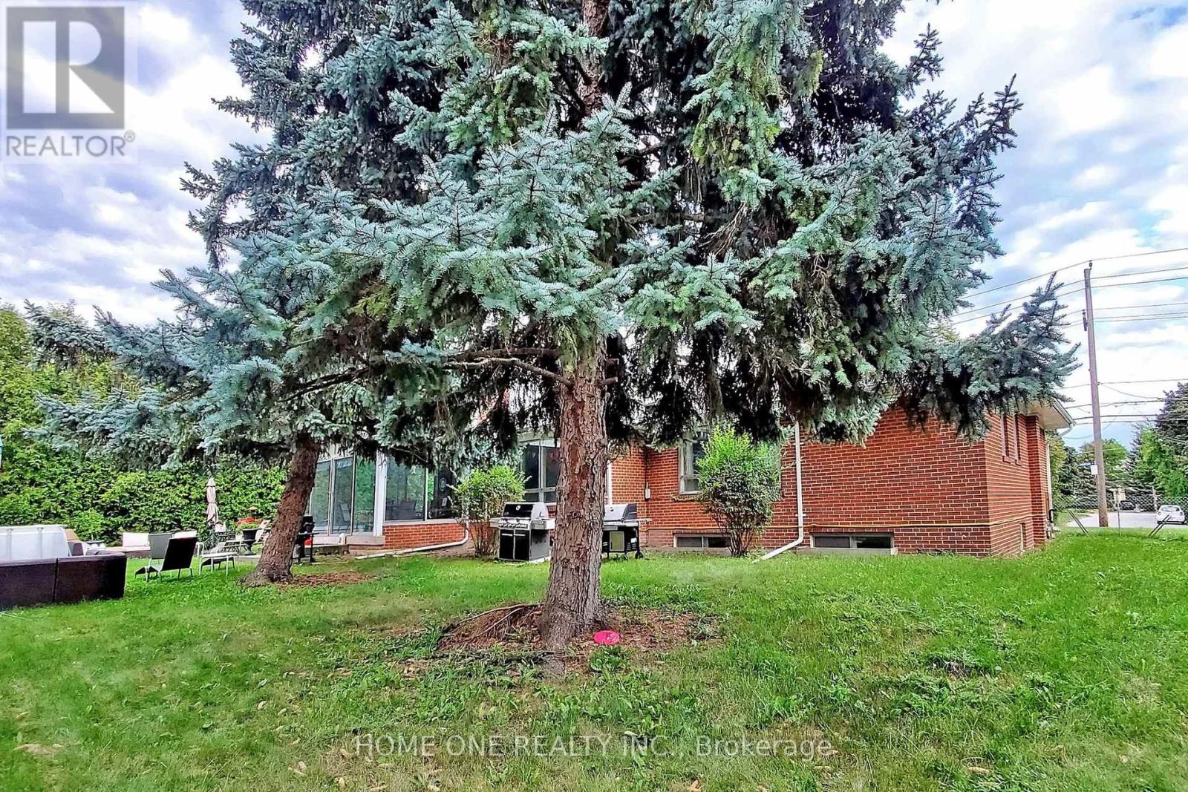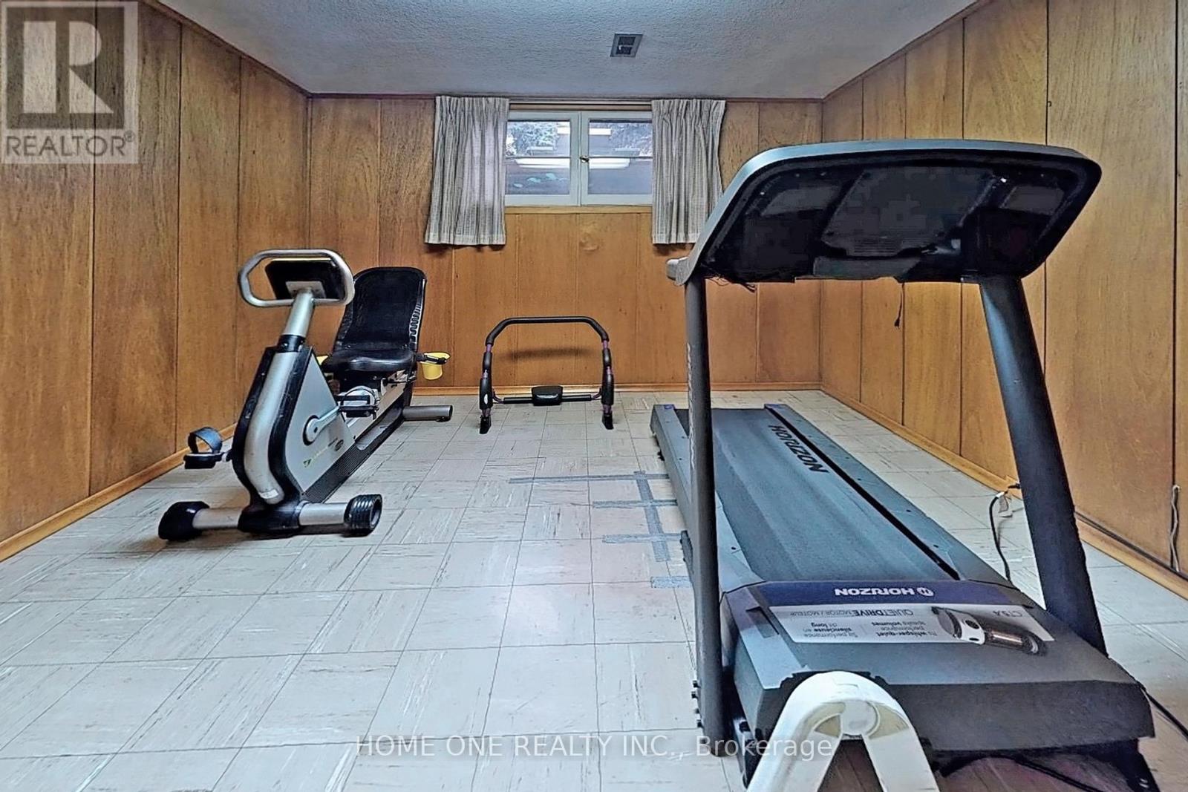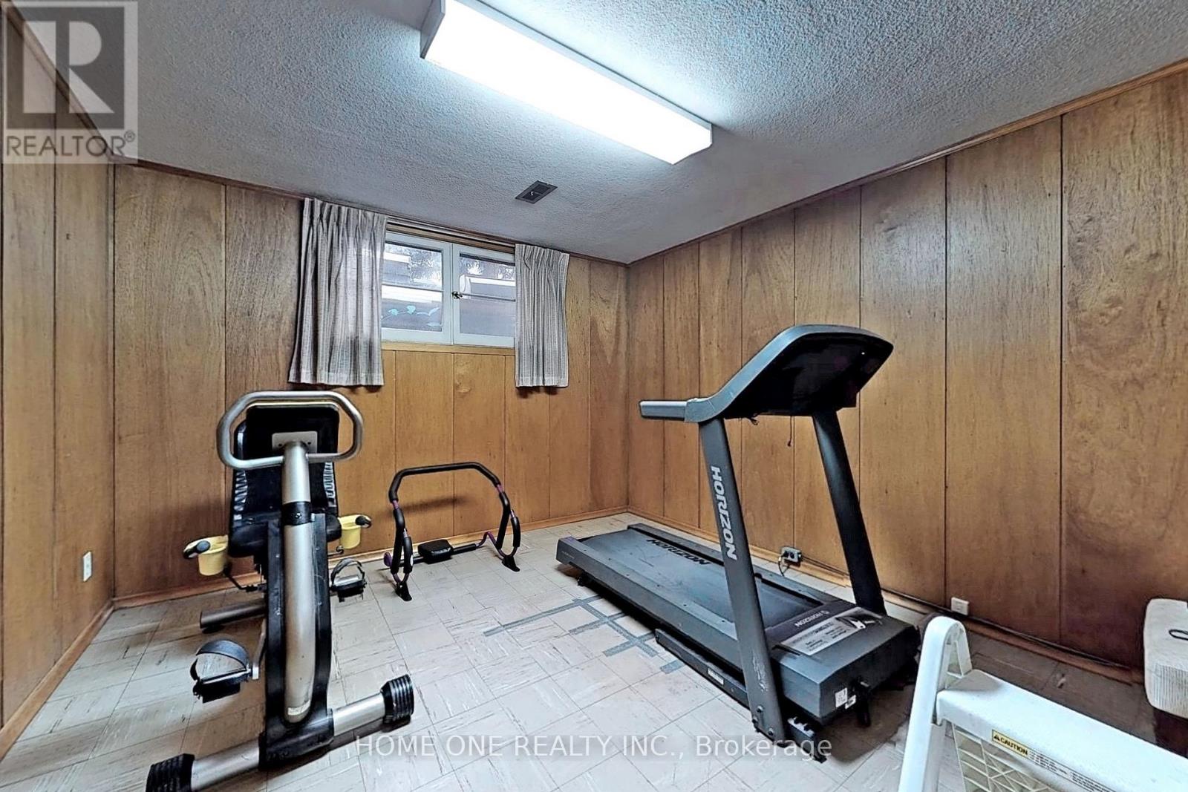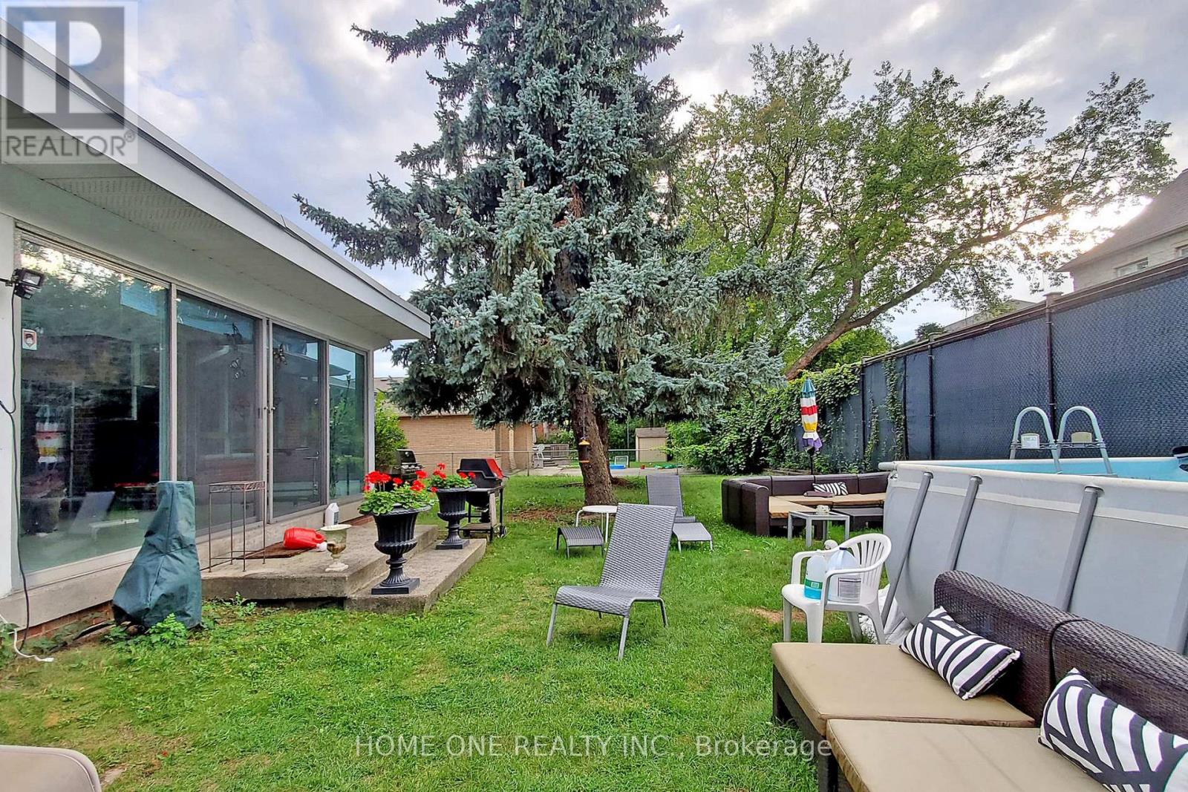26 Harrison Road Toronto, Ontario M2L 1V4
$2,888,000
Incredible Location! Surrounded By Multi-Million Dollar Homes. Magnificent 90' X 125' Lot In North York In The Prestigious St. Andrews/Windfields Area At Bayview & York Mills. Custom Build, Reno Or Just Move In, This Home Is Oozing With Possibilities. The Original Home, Built In 1957, Is A Sprawling 2127 Sq Ft Ranch Bungalow With Hardwood Floors (Under The Existing Main Floor Broadloom), Oversized Double Car Garage, 3 Season Sunroom And Wood Burning Fireplaces, Sunroom Heated By Baseboard. Walk To Harrison Public School (IB Program) , York Mills Secondary School, Shopping Centre, Public Transit. (id:50886)
Property Details
| MLS® Number | C12154932 |
| Property Type | Single Family |
| Neigbourhood | North York |
| Community Name | St. Andrew-Windfields |
| Parking Space Total | 6 |
Building
| Bathroom Total | 3 |
| Bedrooms Above Ground | 3 |
| Bedrooms Below Ground | 2 |
| Bedrooms Total | 5 |
| Age | 51 To 99 Years |
| Appliances | Dryer, Freezer, Garage Door Opener, Oven, Stove, Washer, Window Coverings, Refrigerator |
| Architectural Style | Bungalow |
| Basement Development | Finished |
| Basement Type | N/a (finished) |
| Construction Style Attachment | Detached |
| Cooling Type | Central Air Conditioning |
| Exterior Finish | Brick |
| Fireplace Present | Yes |
| Fireplace Total | 1 |
| Foundation Type | Block |
| Heating Fuel | Natural Gas |
| Heating Type | Forced Air |
| Stories Total | 1 |
| Size Interior | 2,000 - 2,500 Ft2 |
| Type | House |
| Utility Water | Municipal Water |
Parking
| Attached Garage | |
| Garage |
Land
| Acreage | No |
| Sewer | Sanitary Sewer |
| Size Depth | 125 Ft |
| Size Frontage | 90 Ft |
| Size Irregular | 90 X 125 Ft |
| Size Total Text | 90 X 125 Ft |
Rooms
| Level | Type | Length | Width | Dimensions |
|---|---|---|---|---|
| Basement | Games Room | 7.3 m | 3.32 m | 7.3 m x 3.32 m |
| Basement | Bedroom | 3.65 m | 2.8 m | 3.65 m x 2.8 m |
| Basement | Bedroom 5 | 3.72 m | 3.4 m | 3.72 m x 3.4 m |
| Basement | Recreational, Games Room | 8.9 m | 5.8 m | 8.9 m x 5.8 m |
| Ground Level | Living Room | 5.61 m | 4.18 m | 5.61 m x 4.18 m |
| Ground Level | Dining Room | 5.07 m | 4.12 m | 5.07 m x 4.12 m |
| Ground Level | Kitchen | 3.45 m | 2.8 m | 3.45 m x 2.8 m |
| Ground Level | Eating Area | 3.45 m | 2.7 m | 3.45 m x 2.7 m |
| Ground Level | Sunroom | 4.9 m | 4.75 m | 4.9 m x 4.75 m |
| Ground Level | Primary Bedroom | 4.8 m | 3.6 m | 4.8 m x 3.6 m |
| Ground Level | Bedroom | 3.7 m | 3.17 m | 3.7 m x 3.17 m |
| Ground Level | Bedroom | 4.17 m | 3.35 m | 4.17 m x 3.35 m |
Contact Us
Contact us for more information
King Chen
Broker of Record
9390 Woodbine Ave #1b65
Markham, Ontario L6C 0M5
(905) 604-6918
(905) 604-6928























































































