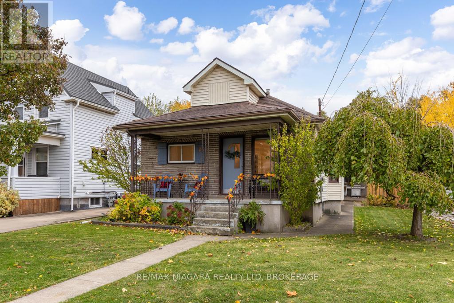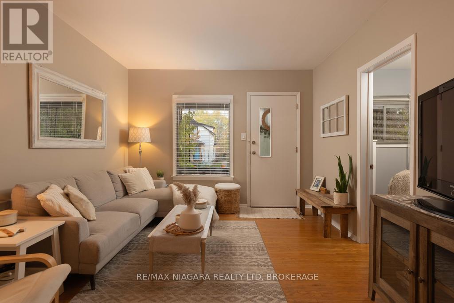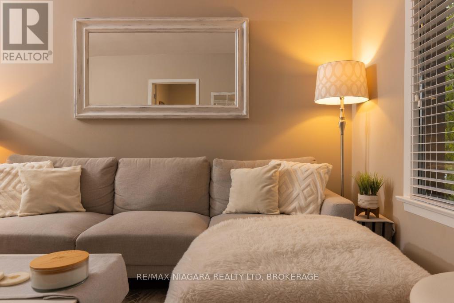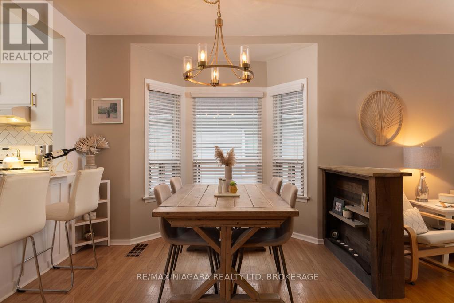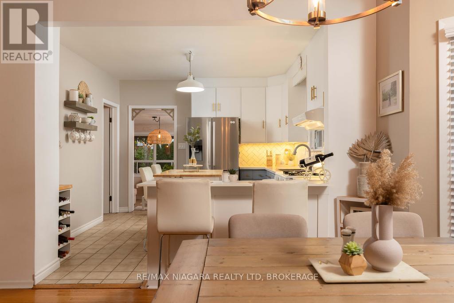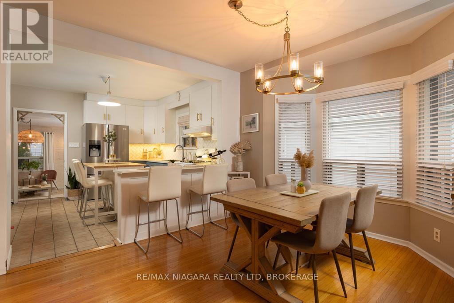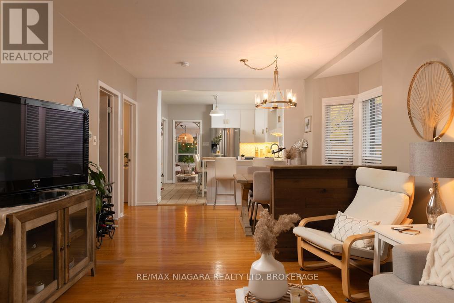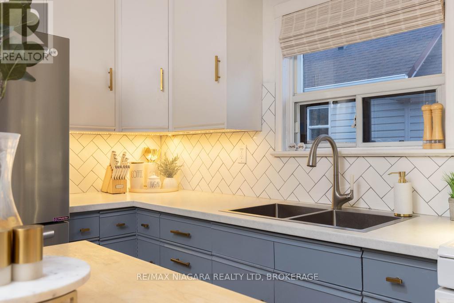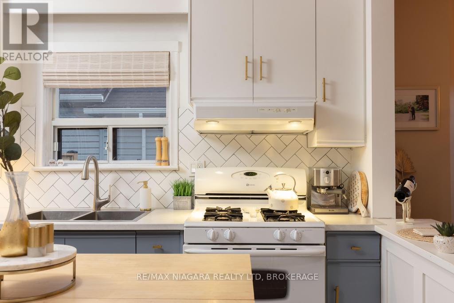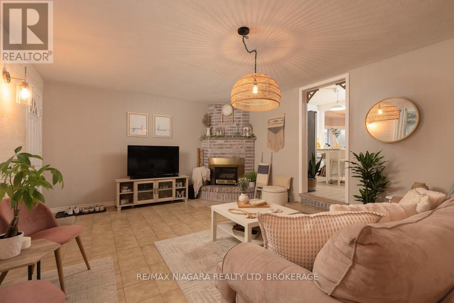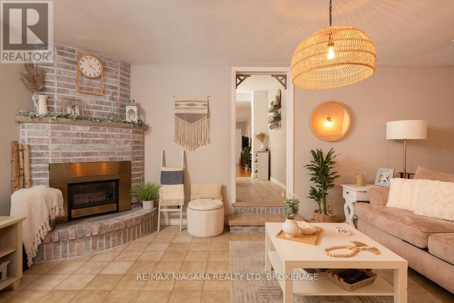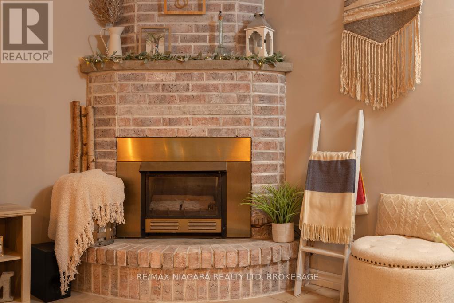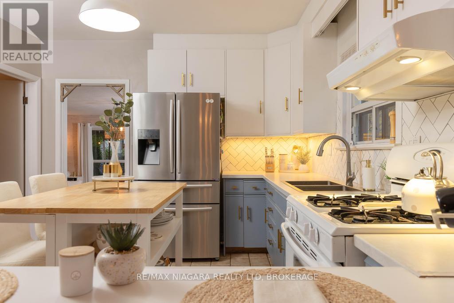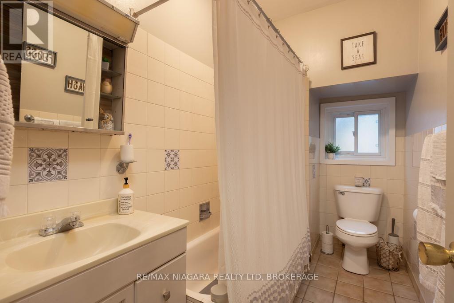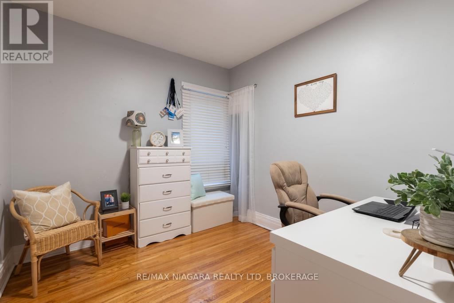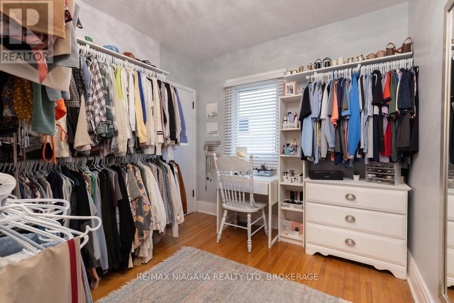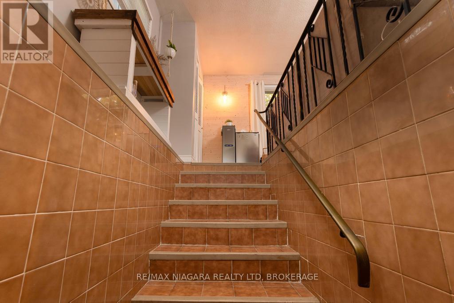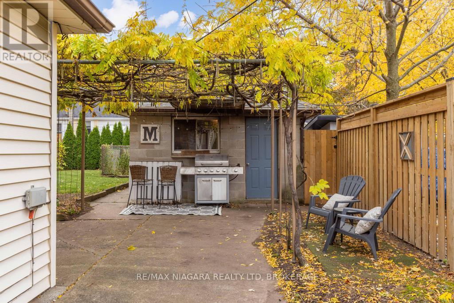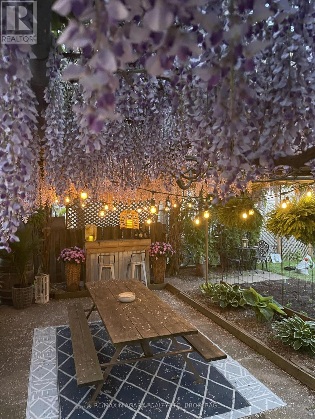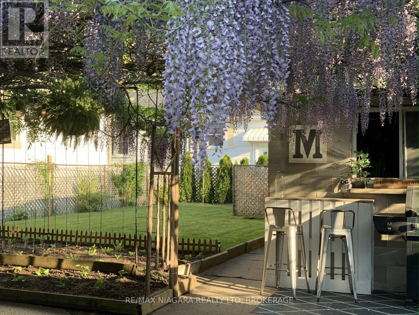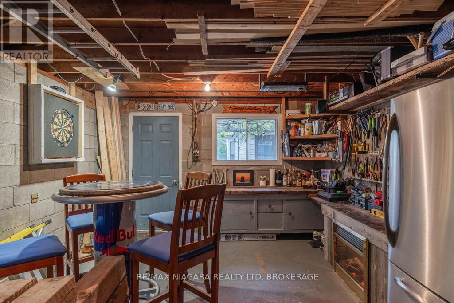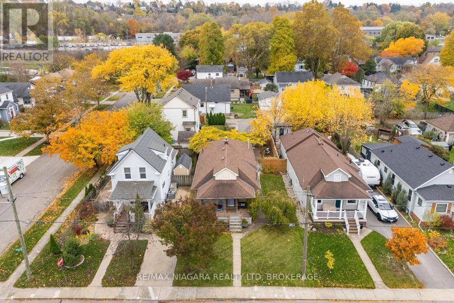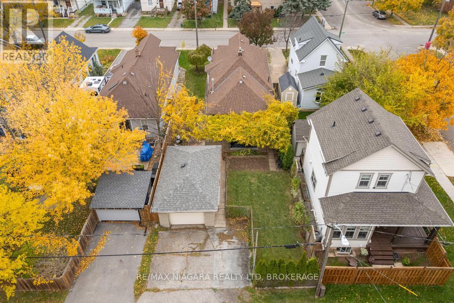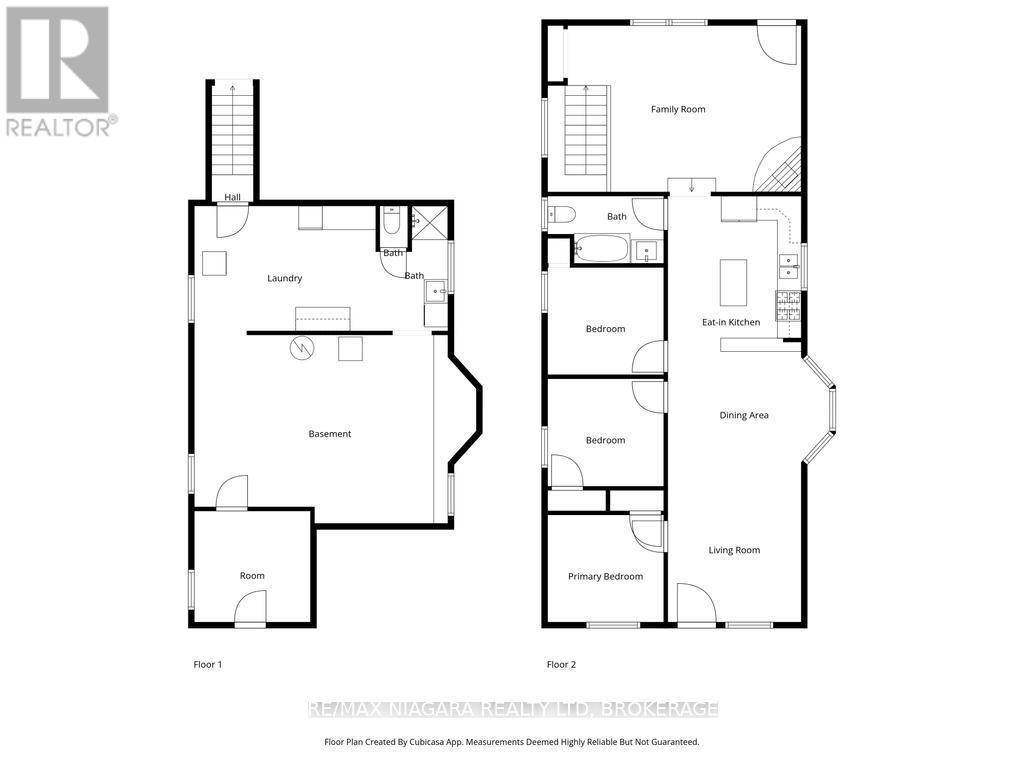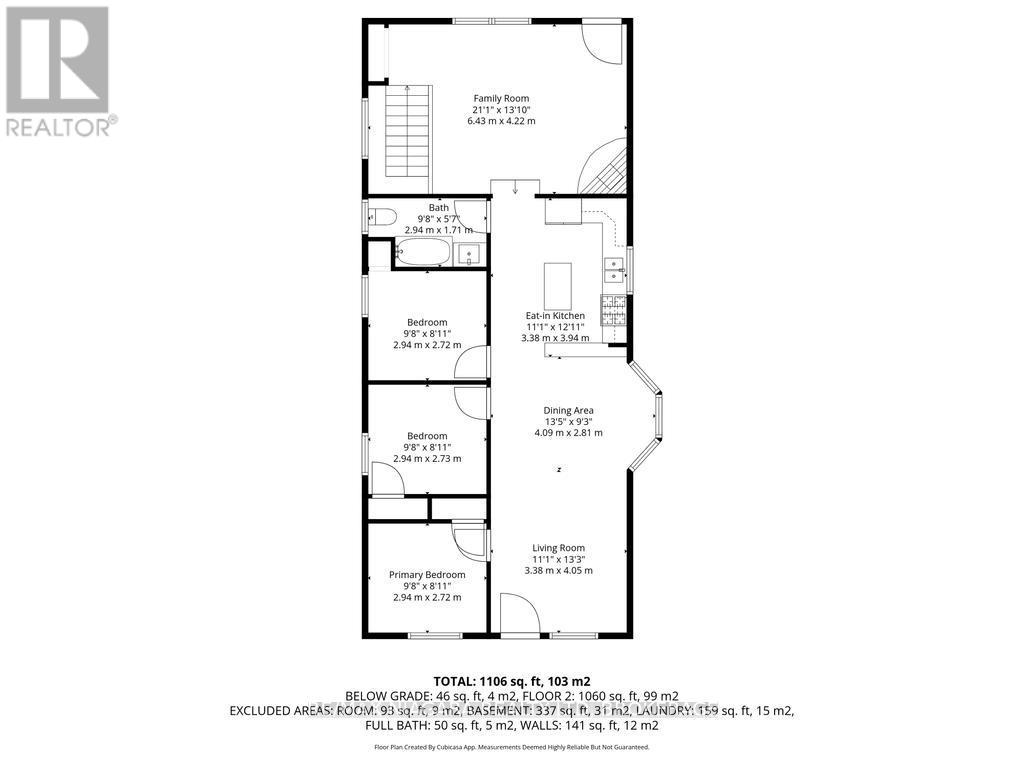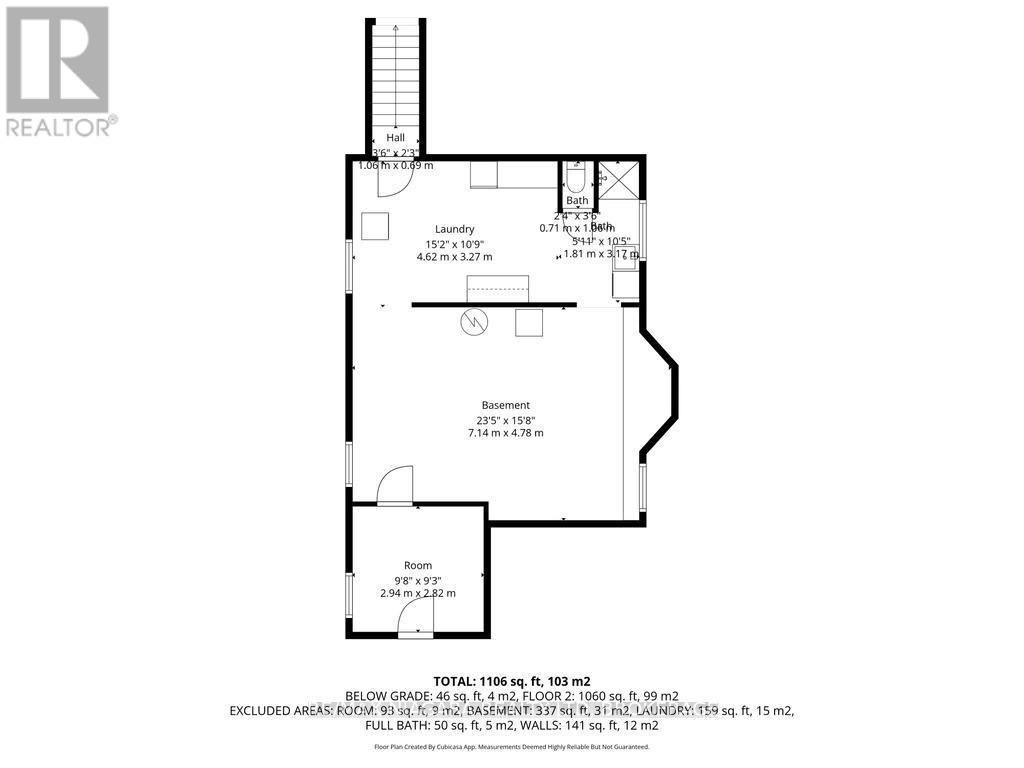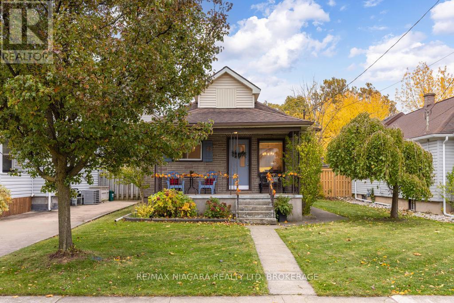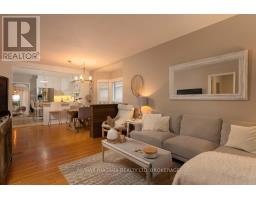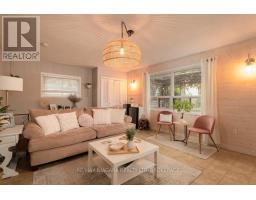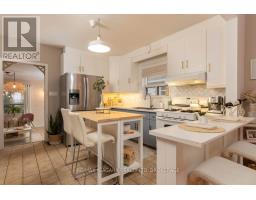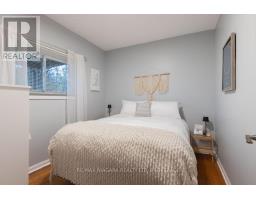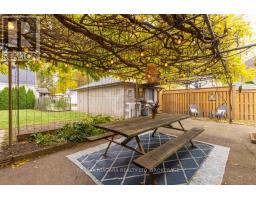26 Hazel Street St. Catharines, Ontario L2T 1E1
$439,900
Charming Century Home with Modern Upgrades & Bonus Living Space This lovingly maintained century bungalow has been in the same family for over 50 years and beautifully blends timeless character with modern comfort. Offering 3 bedrooms and 1.5 baths, this warm and welcoming home features an open-concept main living area-perfect for everyday living and entertaining. Enjoy peace of mind with valuable recent upgrades, including a new furnace and central A/C (2025), 100 amp panel (Nov 2025), and a roof replacement in 2016. The spacious lot provides ample room for outdoor enjoyment, while the detached single-car garage-complete with an electric fireplace-makes an ideal workshop, hobby room, or cozy hangout. A thoughtful bonus feature of this home is the second living/family room at the rear, providing flexible extra space for gatherings, relaxation, a playroom, or a home office. The private driveway, accessed from Hazel Lane, offers added convenience and privacy. Full of charm, comfort, and modern updates, this move-in-ready home is a rare find-perfect for those who appreciate character without sacrificing today's conveniences. (id:50886)
Open House
This property has open houses!
2:00 pm
Ends at:4:00 pm
Property Details
| MLS® Number | X12520900 |
| Property Type | Single Family |
| Community Name | 460 - Burleigh Hill |
| Equipment Type | Water Heater |
| Features | Carpet Free |
| Parking Space Total | 3 |
| Rental Equipment Type | Water Heater |
Building
| Bathroom Total | 2 |
| Bedrooms Above Ground | 3 |
| Bedrooms Total | 3 |
| Age | 100+ Years |
| Amenities | Fireplace(s) |
| Appliances | Dryer, Stove, Washer, Refrigerator |
| Architectural Style | Bungalow |
| Basement Development | Partially Finished |
| Basement Type | Partial (partially Finished) |
| Construction Style Attachment | Detached |
| Cooling Type | Central Air Conditioning |
| Exterior Finish | Brick, Vinyl Siding |
| Fireplace Present | Yes |
| Fireplace Total | 2 |
| Foundation Type | Poured Concrete |
| Half Bath Total | 1 |
| Heating Fuel | Natural Gas |
| Heating Type | Forced Air |
| Stories Total | 1 |
| Size Interior | 1,100 - 1,500 Ft2 |
| Type | House |
| Utility Water | Municipal Water |
Parking
| Detached Garage | |
| Garage |
Land
| Acreage | No |
| Sewer | Sanitary Sewer |
| Size Depth | 132 Ft |
| Size Frontage | 40 Ft |
| Size Irregular | 40 X 132 Ft |
| Size Total Text | 40 X 132 Ft |
| Zoning Description | R2 |
Rooms
| Level | Type | Length | Width | Dimensions |
|---|---|---|---|---|
| Basement | Laundry Room | 4.62 m | 3.27 m | 4.62 m x 3.27 m |
| Basement | Other | 7.14 m | 4.78 m | 7.14 m x 4.78 m |
| Basement | Other | 2.94 m | 2.82 m | 2.94 m x 2.82 m |
| Main Level | Kitchen | 3.38 m | 3.94 m | 3.38 m x 3.94 m |
| Main Level | Living Room | 3.38 m | 4.05 m | 3.38 m x 4.05 m |
| Main Level | Dining Room | 4.09 m | 2.81 m | 4.09 m x 2.81 m |
| Main Level | Family Room | 6.43 m | 4.22 m | 6.43 m x 4.22 m |
| Main Level | Primary Bedroom | 2.94 m | 2.72 m | 2.94 m x 2.72 m |
| Main Level | Bedroom | 2.94 m | 2.73 m | 2.94 m x 2.73 m |
| Main Level | Bedroom | 2.94 m | 2.72 m | 2.94 m x 2.72 m |
Contact Us
Contact us for more information
Scott Sweitzer
Salesperson
261 Martindale Rd., Unit 14c
St. Catharines, Ontario L2W 1A2
(905) 687-9600
(905) 687-9494
www.remaxniagara.ca/
Ashton Hendriks
Salesperson
261 Martindale Rd., Unit 14c
St. Catharines, Ontario L2W 1A2
(905) 687-9600
(905) 687-9494
www.remaxniagara.ca/

