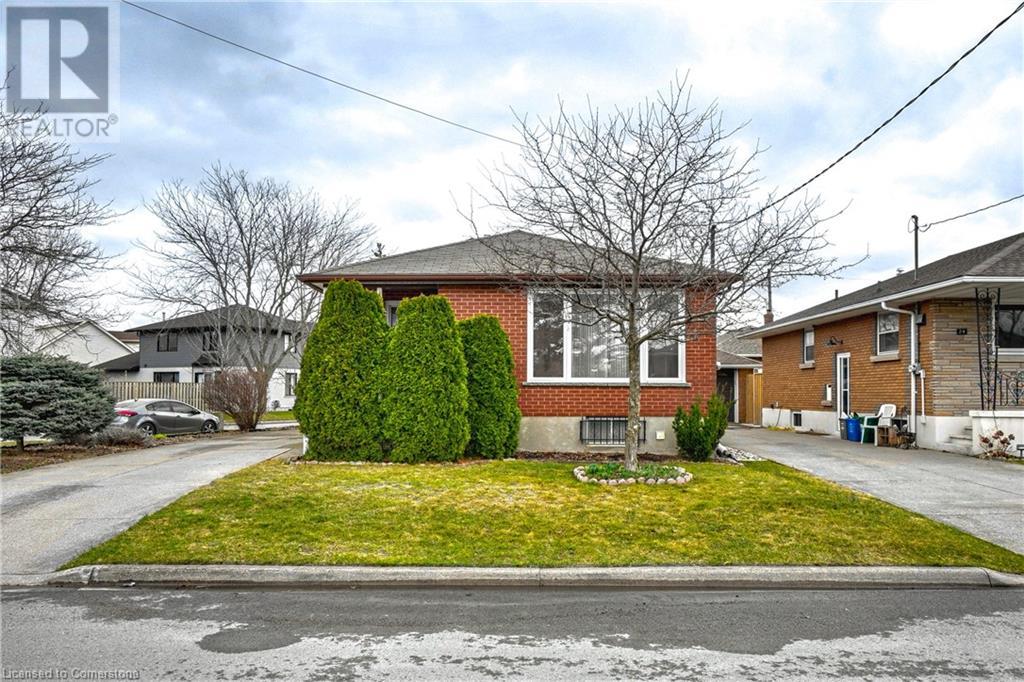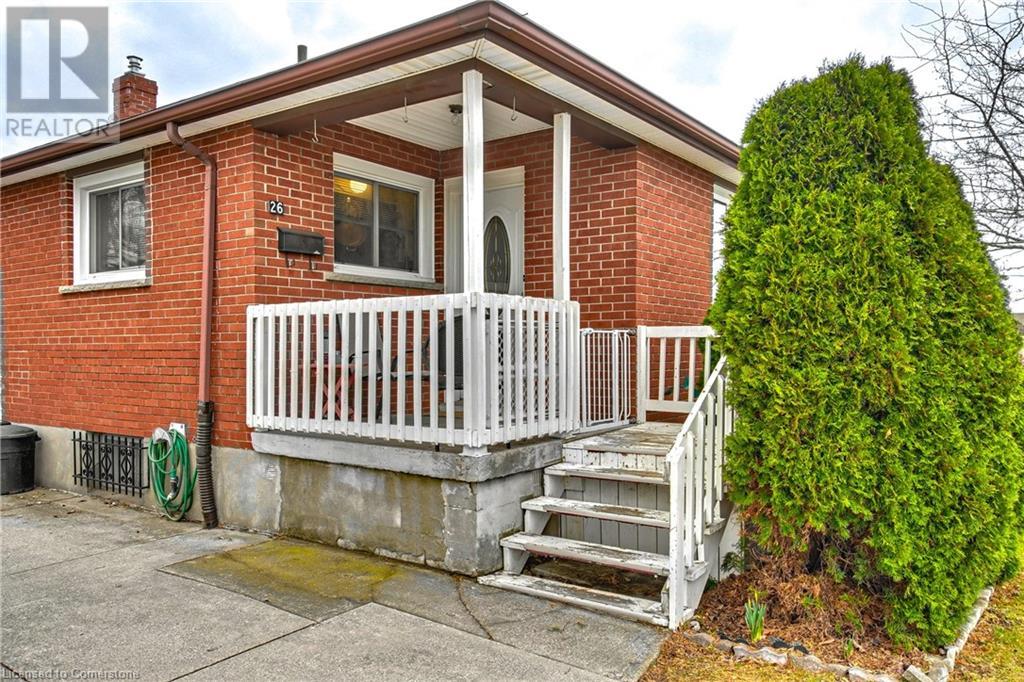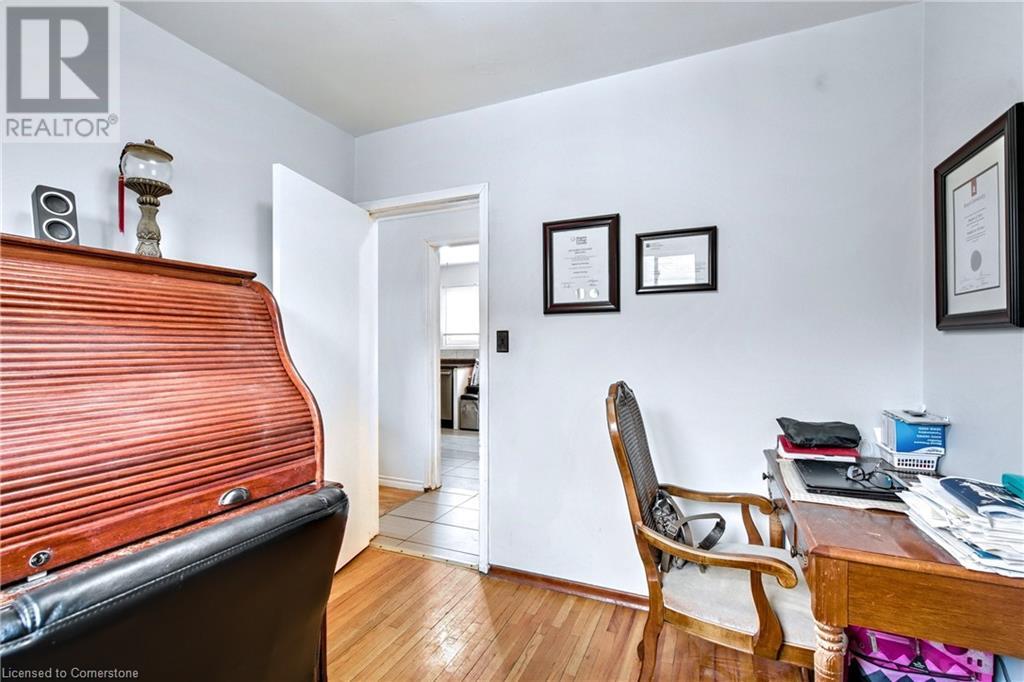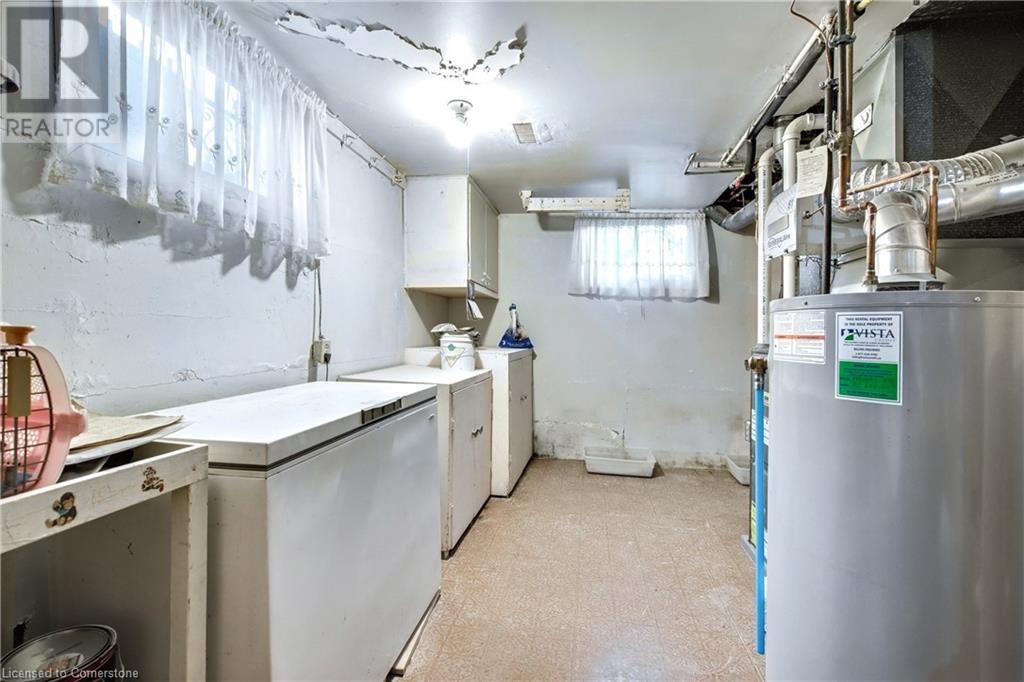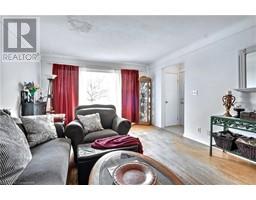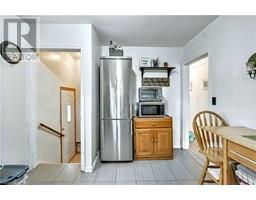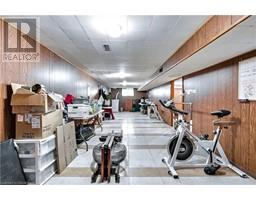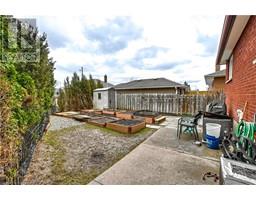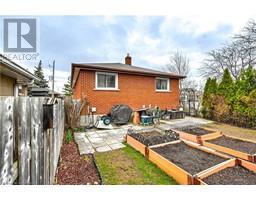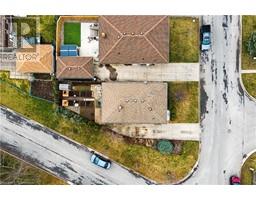26 Highfield Avenue St. Catharines, Ontario L2M 5W4
$524,900
Welcome to this delightful 3-bedroom, 2-bathroom bungalow that perfectly blends a touch of original charm with cozy living. Nestled on a peaceful dead-end street in one of St. Catharines’ most desirable neighborhoods, this home offers a quiet retreat while still being close to everything you need. Step inside and feel the warmth of this inviting space, where some original details add character and personality while modern upgrades in the bathroom add a modern touch. The bright and airy living room is perfect for relaxing or entertaining, while the spacious eat-in kitchen is ready for your personal touch. Whether you're whipping up a family meal or hosting friends, this space has all the potential to become the heart of your home. The main floor features three generously sized bedrooms and a full bathroom, offering plenty of space for family, guests, or even a home office. Venture downstairs to the partially finished basement where possibilities abound! With a second bathroom and a large rec room area, it’s the perfect spot to create a cozy hangout space, a playroom, or a hobby area. Outside, the backyard is a little slice of paradise. Mature trees provide shade and privacy, making it the perfect setting for summer barbecues, morning coffee, or unwinding after a long day. And with the added perk of being on a dead-end street, you’ll enjoy a true sense of peace and quiet. This charming bungalow is ready for its next chapter — could it be yours? Don’t wait! Schedule your showing today and imagine all the possibilities this lovely home has to offer. (id:50886)
Property Details
| MLS® Number | 40712493 |
| Property Type | Single Family |
| Amenities Near By | Park, Public Transit, Schools, Shopping |
| Community Features | Quiet Area |
| Equipment Type | Water Heater |
| Features | Cul-de-sac, Recreational |
| Parking Space Total | 3 |
| Rental Equipment Type | Water Heater |
Building
| Bathroom Total | 2 |
| Bedrooms Above Ground | 3 |
| Bedrooms Total | 3 |
| Appliances | Dishwasher, Dryer, Refrigerator, Washer, Range - Gas, Gas Stove(s), Hood Fan |
| Architectural Style | Bungalow |
| Basement Development | Partially Finished |
| Basement Type | Full (partially Finished) |
| Constructed Date | 1959 |
| Construction Style Attachment | Detached |
| Cooling Type | Central Air Conditioning |
| Exterior Finish | Brick |
| Foundation Type | Poured Concrete |
| Heating Type | Forced Air |
| Stories Total | 1 |
| Size Interior | 1,387 Ft2 |
| Type | House |
| Utility Water | Municipal Water |
Land
| Access Type | Road Access, Highway Access |
| Acreage | No |
| Land Amenities | Park, Public Transit, Schools, Shopping |
| Sewer | Municipal Sewage System |
| Size Depth | 93 Ft |
| Size Frontage | 59 Ft |
| Size Irregular | 0.078 |
| Size Total | 0.078 Ac|under 1/2 Acre |
| Size Total Text | 0.078 Ac|under 1/2 Acre |
| Zoning Description | R1 |
Rooms
| Level | Type | Length | Width | Dimensions |
|---|---|---|---|---|
| Basement | Storage | 14'7'' x 11'6'' | ||
| Basement | Cold Room | 6'2'' x 6'2'' | ||
| Basement | 3pc Bathroom | 6'7'' x 3'9'' | ||
| Basement | Laundry Room | 13'1'' x 10'9'' | ||
| Basement | Recreation Room | 38'2'' x 10'9'' | ||
| Main Level | 4pc Bathroom | 9'6'' x 4'9'' | ||
| Main Level | Bedroom | 9'1'' x 8'8'' | ||
| Main Level | Bedroom | 9'5'' x 9'2'' | ||
| Main Level | Bedroom | 11'6'' x 9'1'' | ||
| Main Level | Kitchen | 13'2'' x 9'7'' | ||
| Main Level | Living Room | 17'6'' x 12'3'' | ||
| Main Level | Foyer | 3'7'' x 3'6'' |
https://www.realtor.ca/real-estate/28103397/26-highfield-avenue-st-catharines
Contact Us
Contact us for more information
Rob Golfi
Salesperson
(905) 575-1962
www.robgolfi.com/
1 Markland Street
Hamilton, Ontario L8P 2J5
(905) 575-7700
(905) 575-1962

