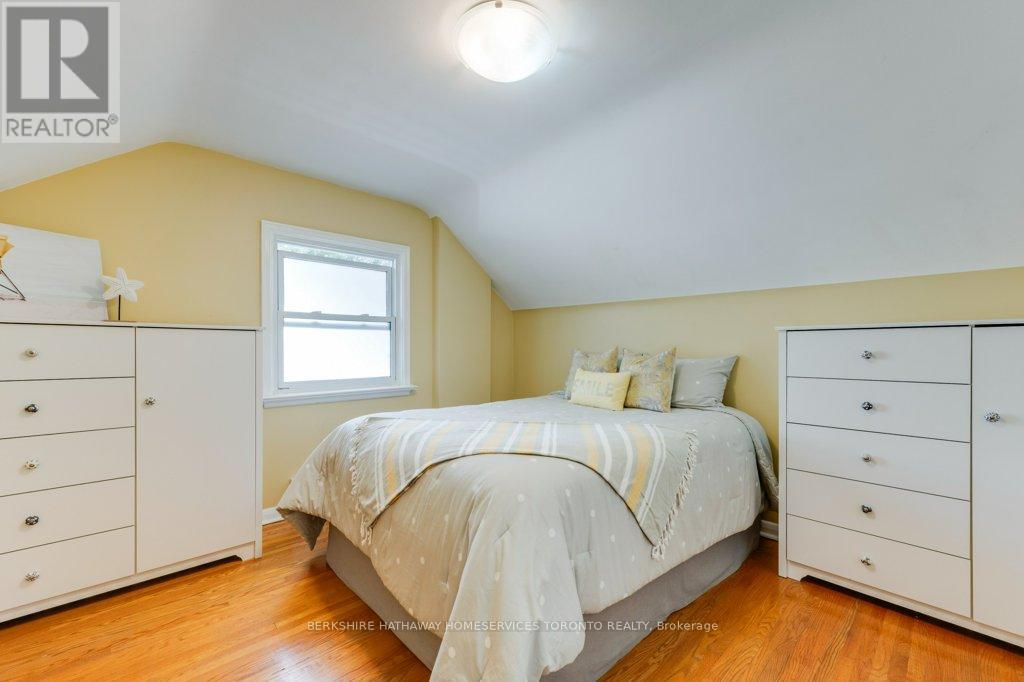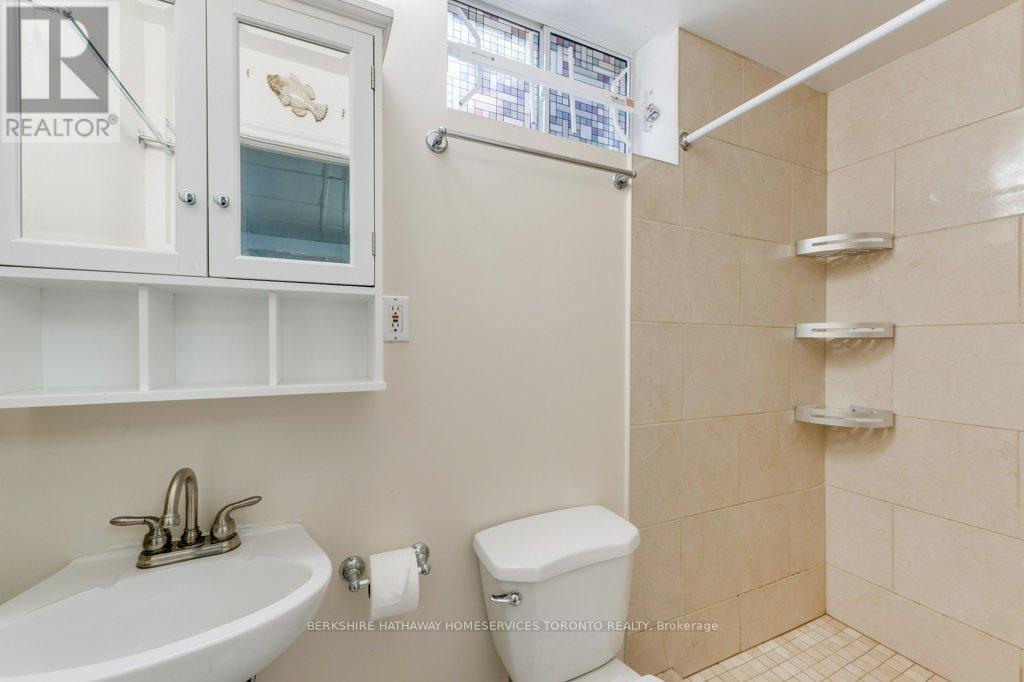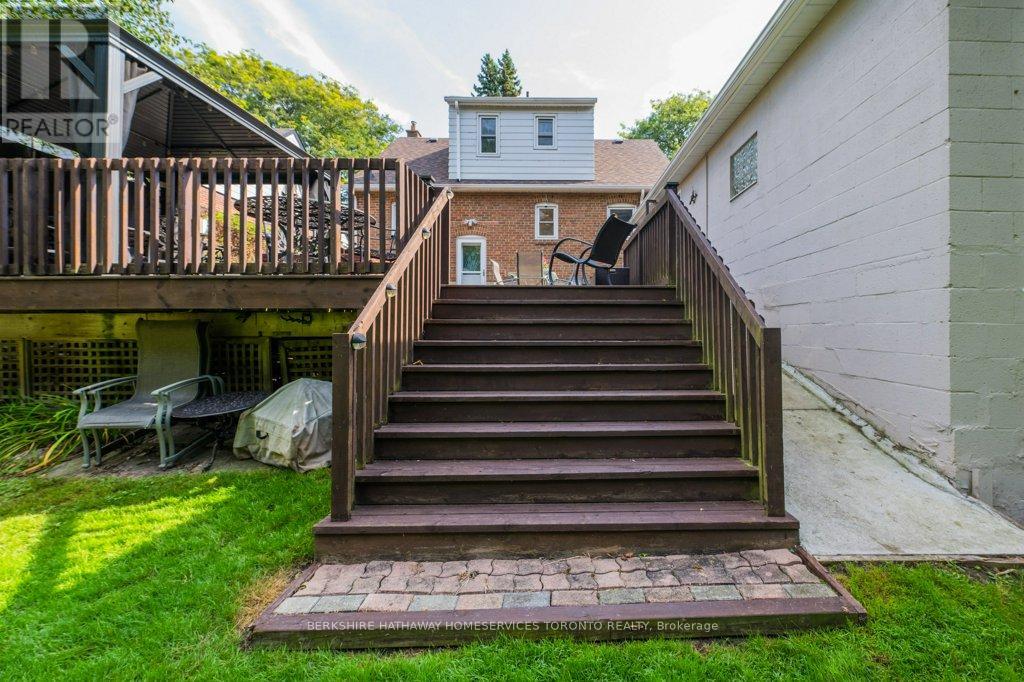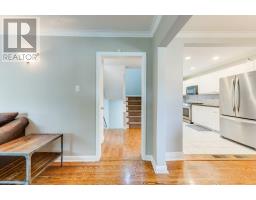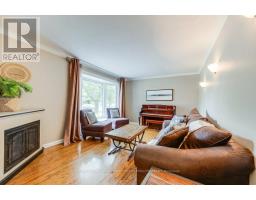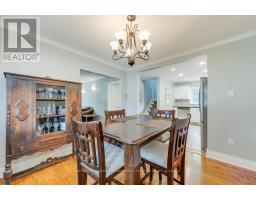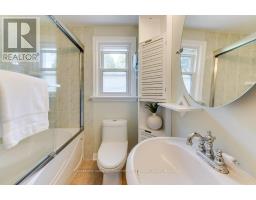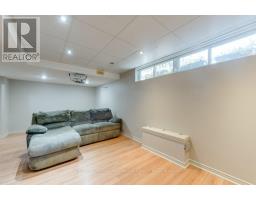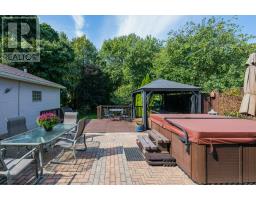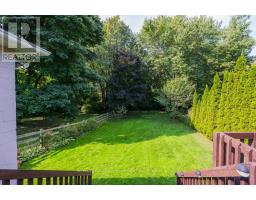26 Hopecrest Crescent Toronto, Ontario M1K 2K4
$1,189,000
This lovely and well maintained family home on a safe and quiet cul-de-sac/dead end, sits on close to 200' of a privacy backing onto a ravine setting on Taylor-Massey creek. If you appreciate nature you're going to love 26 Hopecrest. The home is perfect for a growing family with loads of space, large rec room, plenty of storage (including under garage and front part of garage), 3 baths and 3+1 bedrooms. The basement could be converted to an in law suite or investment opportunity with a separate entrance. If playing pool and hanging out is your thing then you'll love the 237 sq ft games room with the wood fireplace in the detached converted garage, along with a large deck with gazebo and hot tub.The location couldn't be more convenient it is mins from the GO, 401, LRT, Subway, Shopping and many other amenities. (id:50886)
Property Details
| MLS® Number | E9357126 |
| Property Type | Single Family |
| Community Name | Kennedy Park |
| ParkingSpaceTotal | 3 |
Building
| BathroomTotal | 3 |
| BedroomsAboveGround | 3 |
| BedroomsBelowGround | 1 |
| BedroomsTotal | 4 |
| Amenities | Fireplace(s) |
| Appliances | Water Heater, Dishwasher, Refrigerator, Stove, Window Coverings |
| BasementDevelopment | Finished |
| BasementFeatures | Separate Entrance |
| BasementType | N/a (finished) |
| ConstructionStyleAttachment | Detached |
| CoolingType | Central Air Conditioning |
| ExteriorFinish | Brick Facing, Aluminum Siding |
| FireplacePresent | Yes |
| FireplaceTotal | 1 |
| FlooringType | Hardwood, Ceramic |
| FoundationType | Unknown |
| HalfBathTotal | 1 |
| HeatingFuel | Natural Gas |
| HeatingType | Forced Air |
| StoriesTotal | 2 |
| Type | House |
| UtilityWater | Municipal Water |
Parking
| Detached Garage |
Land
| Acreage | No |
| Sewer | Sanitary Sewer |
| SizeDepth | 191 Ft |
| SizeFrontage | 45 Ft |
| SizeIrregular | 45 X 191 Ft |
| SizeTotalText | 45 X 191 Ft |
Rooms
| Level | Type | Length | Width | Dimensions |
|---|---|---|---|---|
| Second Level | Primary Bedroom | 4.57 m | 3.89 m | 4.57 m x 3.89 m |
| Second Level | Bedroom 2 | 3.76 m | 3.63 m | 3.76 m x 3.63 m |
| Basement | Bedroom 4 | 3.86 m | 3.56 m | 3.86 m x 3.56 m |
| Basement | Recreational, Games Room | 6.35 m | 3.53 m | 6.35 m x 3.53 m |
| Basement | Exercise Room | 2.82 m | 2.51 m | 2.82 m x 2.51 m |
| Basement | Laundry Room | 3.4 m | 2.62 m | 3.4 m x 2.62 m |
| Main Level | Living Room | 6.07 m | 3.76 m | 6.07 m x 3.76 m |
| Main Level | Dining Room | 3.35 m | 3.05 m | 3.35 m x 3.05 m |
| Main Level | Kitchen | 4.11 m | 2.67 m | 4.11 m x 2.67 m |
| Main Level | Bedroom 3 | 4.14 m | 3 m | 4.14 m x 3 m |
https://www.realtor.ca/real-estate/27440214/26-hopecrest-crescent-toronto-kennedy-park-kennedy-park
Interested?
Contact us for more information
Donna Coughlan
Broker
23 Lesmill Rd #401
Toronto, Ontario M3B 3P6














