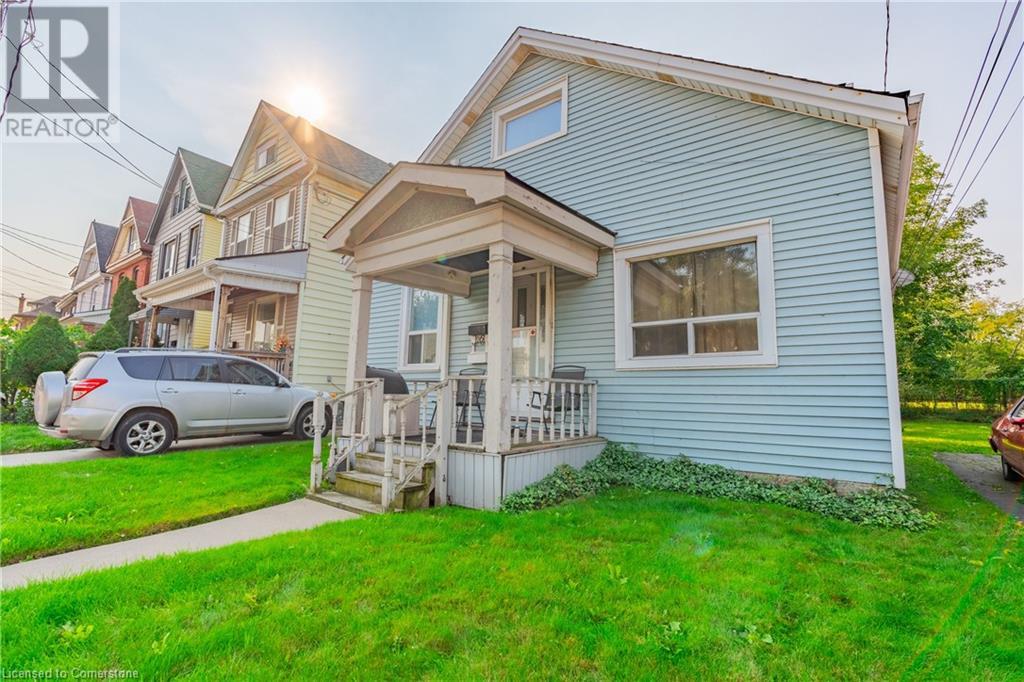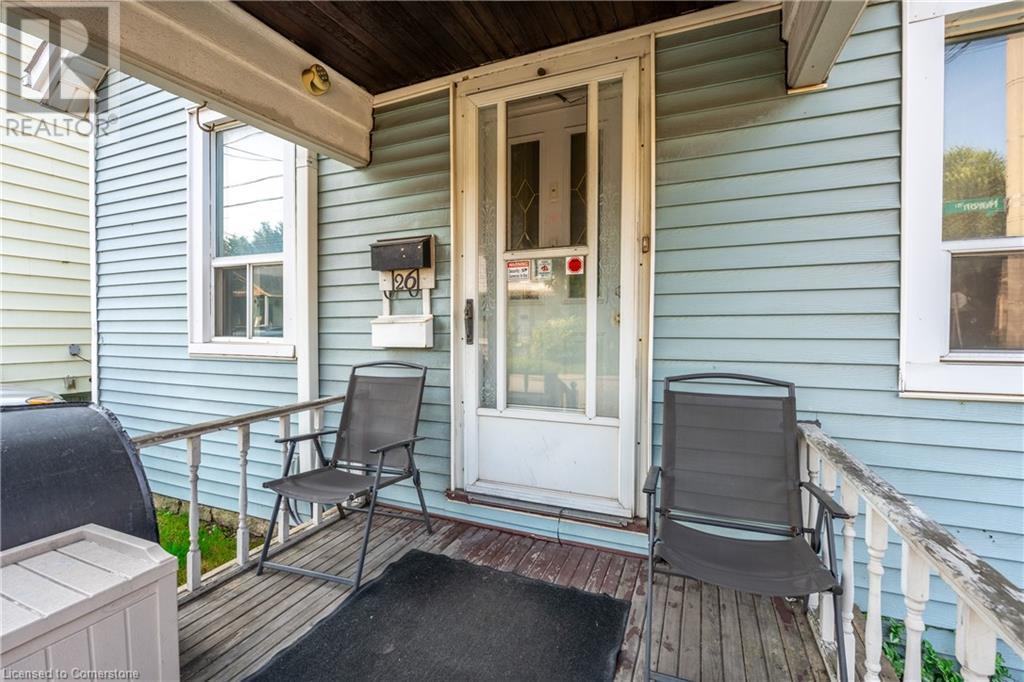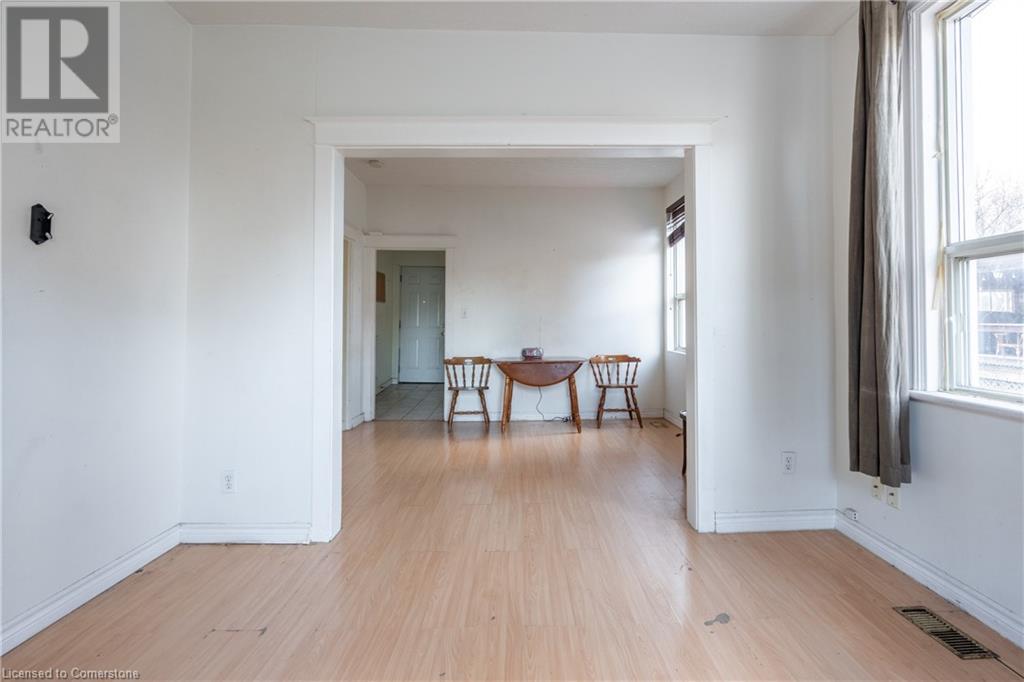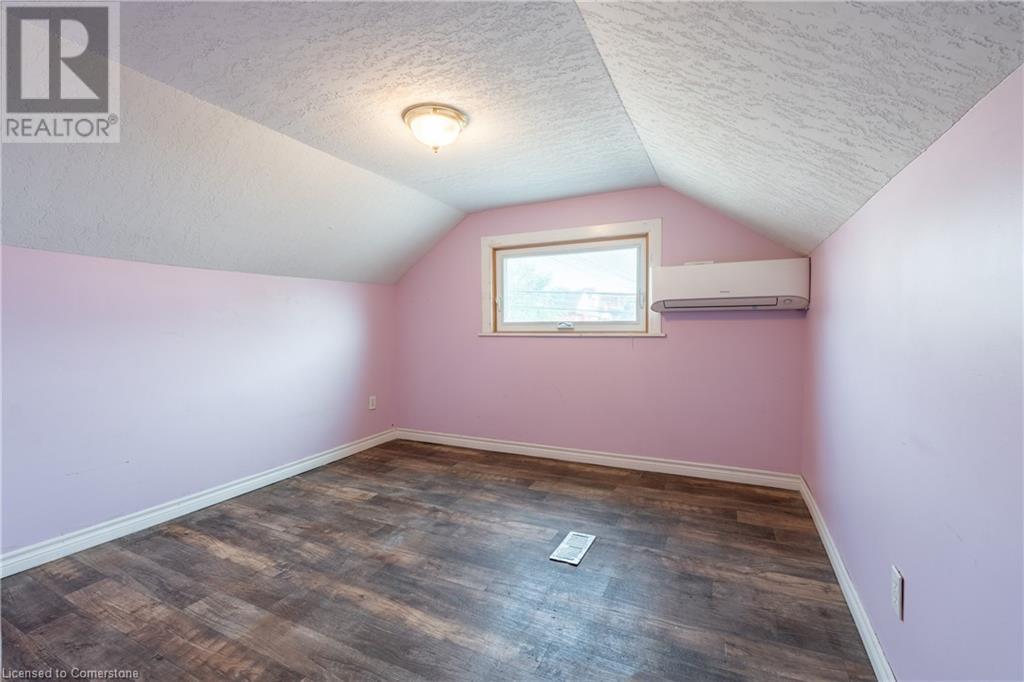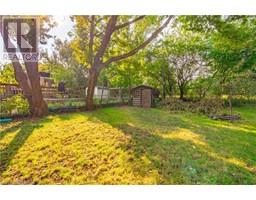26 Huron Street Hamilton, Ontario L8L 2S2
$499,900
Welcome to 26 HURON ST. in the heart of Hamilton Centre Gibson/Stipley neighbourhood! This 1 1/2 Storey non-conforming duplex boasts 2 units and 2 separate hydro metres (upper level is vacant & main floor is currently tenanted and will be leaving Dec 31st. This home is IDEAL for Investors or 1st Time Buyers looking to get into market with additonal rental income to pay Mortgage! Can be easily made into Single family if you need the entire home for a growing family! Main floor features 2 beds, a spacious Living/Dining room, Galley Kitchen and a 4pc Bath! Upper level boasts an eat-in Kitchen, living room, Bedroom and a 4 pc Bath. Large backyard is perfect for family BBQs on porch with no neighbours behind you! New FURNACE in 2024, Close to all major stores, amenities schools bus route and much more. (id:50886)
Property Details
| MLS® Number | 40663415 |
| Property Type | Single Family |
| AmenitiesNearBy | Public Transit, Schools |
| CommunityFeatures | Community Centre, School Bus |
| EquipmentType | None |
| Features | In-law Suite |
| RentalEquipmentType | None |
| Structure | Shed, Porch |
Building
| BathroomTotal | 2 |
| BedroomsAboveGround | 3 |
| BedroomsTotal | 3 |
| Appliances | Refrigerator, Stove, Washer, Window Coverings |
| BasementDevelopment | Unfinished |
| BasementType | Crawl Space (unfinished) |
| ConstructedDate | 1908 |
| ConstructionStyleAttachment | Detached |
| CoolingType | Central Air Conditioning |
| ExteriorFinish | Vinyl Siding |
| FireProtection | Smoke Detectors |
| Fixture | Ceiling Fans |
| FoundationType | Stone |
| HeatingType | Forced Air |
| StoriesTotal | 2 |
| SizeInterior | 1326 Sqft |
| Type | House |
| UtilityWater | Municipal Water |
Parking
| None |
Land
| AccessType | Road Access |
| Acreage | No |
| LandAmenities | Public Transit, Schools |
| Sewer | Municipal Sewage System |
| SizeDepth | 100 Ft |
| SizeFrontage | 30 Ft |
| SizeTotalText | Under 1/2 Acre |
| ZoningDescription | R1 |
Rooms
| Level | Type | Length | Width | Dimensions |
|---|---|---|---|---|
| Second Level | 4pc Bathroom | Measurements not available | ||
| Second Level | Primary Bedroom | 10'5'' x 10'1'' | ||
| Second Level | Eat In Kitchen | 10'0'' x 9'11'' | ||
| Second Level | Living Room | 10'5'' x 10'11'' | ||
| Main Level | Bedroom | 10'7'' x 9'6'' | ||
| Main Level | 4pc Bathroom | Measurements not available | ||
| Main Level | Bedroom | 10'7'' x 10'2'' | ||
| Main Level | Dining Room | 11'7'' x 9'1'' | ||
| Main Level | Kitchen | 11'5'' x 8'5'' | ||
| Main Level | Living Room | 11'4'' x 10'5'' | ||
| Main Level | Foyer | 5'0'' x 3'8'' |
Utilities
| Cable | Available |
| Electricity | Available |
| Natural Gas | Available |
| Telephone | Available |
https://www.realtor.ca/real-estate/27545361/26-huron-street-hamilton
Interested?
Contact us for more information
Rob Golfi
Salesperson
1 Markland Street
Hamilton, Ontario L8P 2J5


