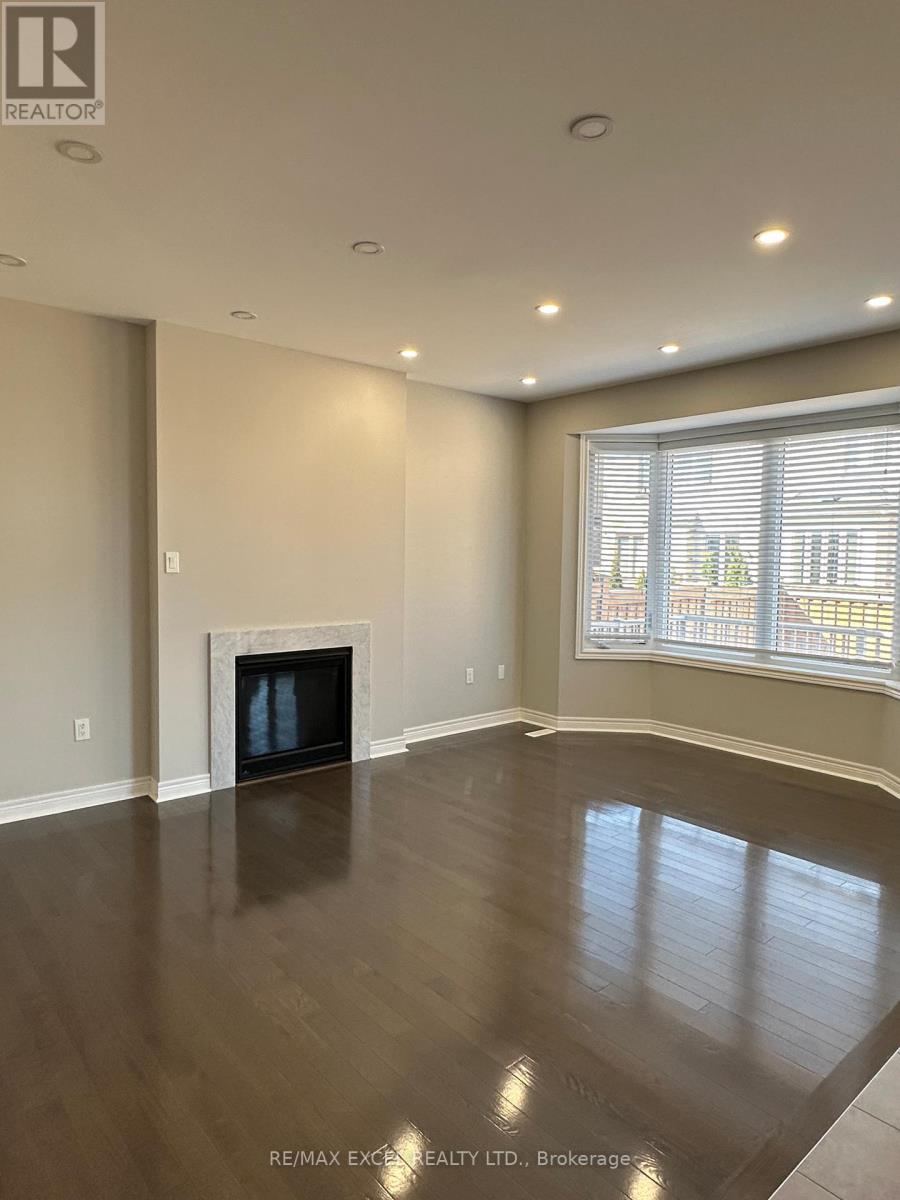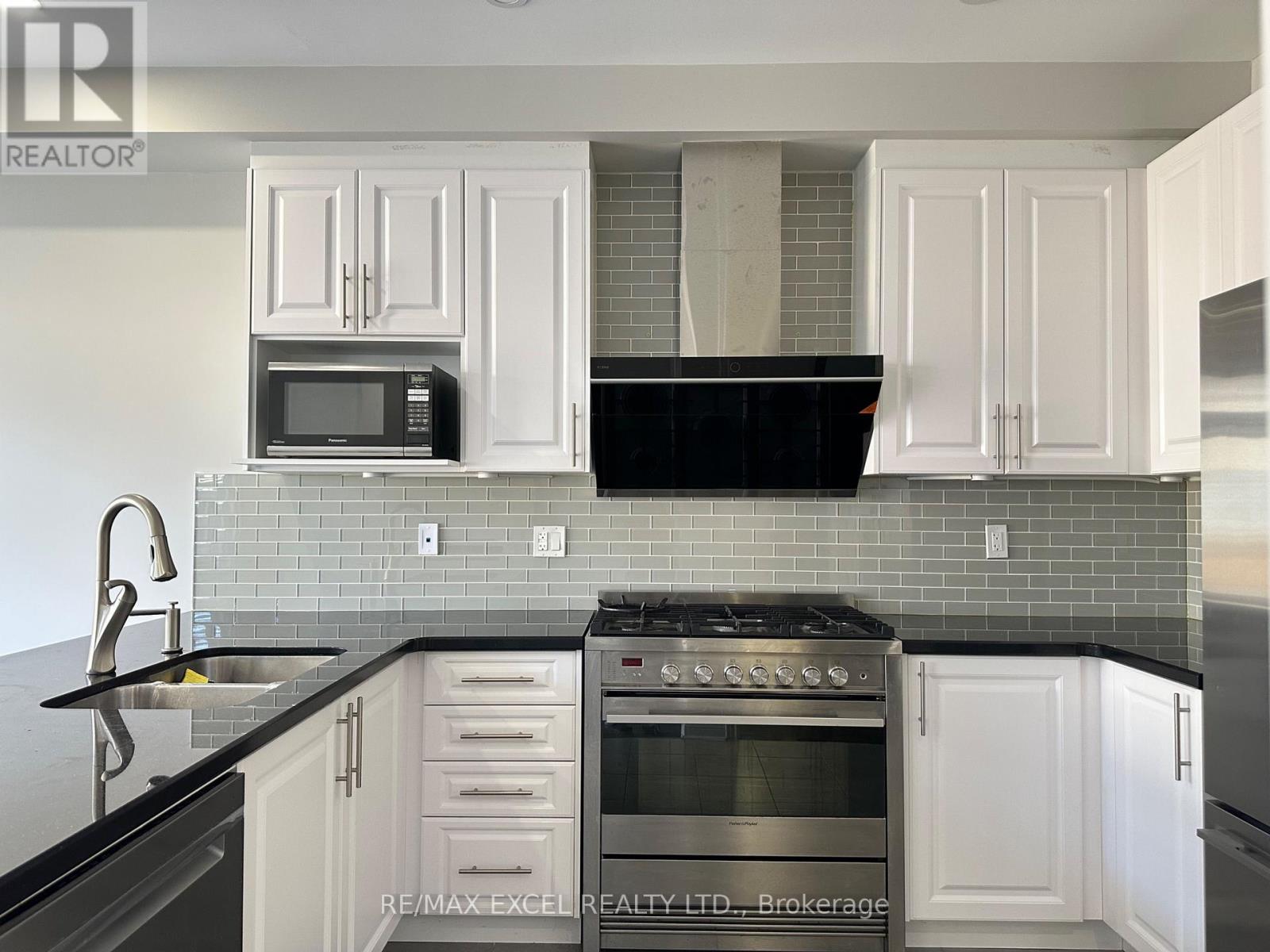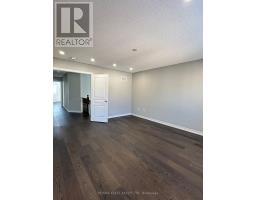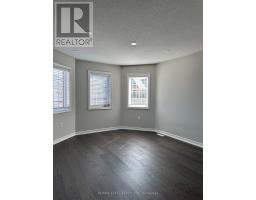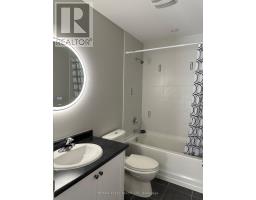26 Jake Simth Way Whitchurch-Stouffville, Ontario L4A 4P7
4 Bedroom
3 Bathroom
Fireplace
Central Air Conditioning
Forced Air
$3,300 Monthly
Newly Built 2-Storey Modern Detached Home With 4 Bedrooms with Spacious Master With 4 Pc Ensuite & W/I Closet. 9Ft Ceiling Main Floor, Upgraded Hardwood Floor, Modern Kitchen With Breakfast Area, Stainless Steel Appliances. Close To Stouffville Main St, 10 Mins Drive To 404, Close To School, Shops, Golf Club. (id:50886)
Property Details
| MLS® Number | N12065333 |
| Property Type | Single Family |
| Community Name | Stouffville |
| Parking Space Total | 3 |
Building
| Bathroom Total | 3 |
| Bedrooms Above Ground | 4 |
| Bedrooms Total | 4 |
| Appliances | Dishwasher, Dryer, Hood Fan, Stove, Washer, Window Coverings, Refrigerator |
| Basement Type | Full |
| Construction Style Attachment | Detached |
| Cooling Type | Central Air Conditioning |
| Exterior Finish | Brick |
| Fireplace Present | Yes |
| Flooring Type | Hardwood, Ceramic |
| Foundation Type | Concrete |
| Half Bath Total | 1 |
| Heating Fuel | Natural Gas |
| Heating Type | Forced Air |
| Stories Total | 2 |
| Type | House |
| Utility Water | Municipal Water |
Parking
| Attached Garage | |
| Garage |
Land
| Acreage | No |
| Sewer | Sanitary Sewer |
Rooms
| Level | Type | Length | Width | Dimensions |
|---|---|---|---|---|
| Second Level | Primary Bedroom | 4.1 m | 4.6 m | 4.1 m x 4.6 m |
| Second Level | Bedroom 2 | 2.5 m | 3.8 m | 2.5 m x 3.8 m |
| Second Level | Bedroom 3 | 3.5 m | 4 m | 3.5 m x 4 m |
| Second Level | Bedroom 4 | 2.7 m | 3.5 m | 2.7 m x 3.5 m |
| Main Level | Living Room | 6.1 m | 3.5 m | 6.1 m x 3.5 m |
| Main Level | Dining Room | 6.1 m | 3.5 m | 6.1 m x 3.5 m |
| Main Level | Family Room | 3.7 m | 5.2 m | 3.7 m x 5.2 m |
| Main Level | Eating Area | 2.8 m | 3 m | 2.8 m x 3 m |
| Main Level | Kitchen | 2.8 m | 3.3 m | 2.8 m x 3.3 m |
Contact Us
Contact us for more information
Ann He
Broker
RE/MAX Excel Realty Ltd.
50 Acadia Ave Suite 120
Markham, Ontario L3R 0B3
50 Acadia Ave Suite 120
Markham, Ontario L3R 0B3
(905) 475-4750
(905) 475-4770
www.remaxexcel.com/





