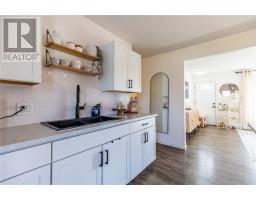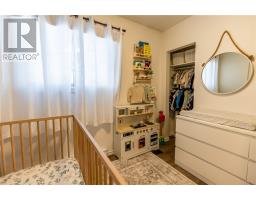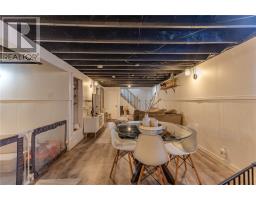26 Joseph Street Mckerrow, Ontario P0P 1M0
$369,000
This extremely well-maintained and move-in ready home offers the perfect blend of comfort, functionality, and space, both inside and out. Situated on a generous 75 x 200 ft lot with no rear neighbours, this property provides privacy and room to grow. The home features three bedrooms and a beautifully updated interior. The kitchen is bright and functional, complete with a pantry for added storage and organization. The main living areas are welcoming and well-kept, reflecting pride of ownership throughout. The finished basement includes an impressive rec room—ideal for entertaining, relaxing, or creating a family space. Step outside to enjoy both front and back decks, a fully fenced backyard, and a 20 x 25 heated garage that is perfect for hobbies, storage, or year-round parking. This is a fantastic opportunity to own a spacious and well-cared-for home in the quiet and convenient community of McKerrow. (id:50886)
Property Details
| MLS® Number | 2122040 |
| Property Type | Single Family |
| Community Features | Quiet Area |
| Equipment Type | None |
| Rental Equipment Type | None |
| Structure | Shed |
Building
| Bathroom Total | 1 |
| Bedrooms Total | 3 |
| Architectural Style | Bungalow |
| Basement Type | Full |
| Exterior Finish | Vinyl Siding |
| Fireplace Fuel | Wood |
| Fireplace Present | Yes |
| Fireplace Total | 1 |
| Fireplace Type | Free Standing Metal |
| Heating Type | Wood Stove, Baseboard Heaters |
| Roof Material | Asphalt Shingle |
| Roof Style | Unknown |
| Stories Total | 1 |
| Type | House |
| Utility Water | Sand Point |
Parking
| Detached Garage | |
| Gravel |
Land
| Acreage | No |
| Fence Type | Fenced Yard |
| Sewer | Septic System |
| Size Total Text | Under 1/2 Acre |
| Zoning Description | Residential |
Rooms
| Level | Type | Length | Width | Dimensions |
|---|---|---|---|---|
| Basement | Laundry Room | Measurements not available | ||
| Basement | Recreational, Games Room | Measurements not available | ||
| Main Level | Bathroom | Measurements not available | ||
| Main Level | Bedroom | 8.6 x 8 | ||
| Main Level | Bedroom | 11.6 x 11.8 | ||
| Main Level | Bedroom | 9.1 x 8 | ||
| Main Level | Living Room | 16.3 x 12 | ||
| Main Level | Kitchen | 11.5 x 11.5 |
https://www.realtor.ca/real-estate/28258911/26-joseph-street-mckerrow
Contact Us
Contact us for more information
Monica Gallagher
Broker of Record
470 Burns Crossover Road
Webbwood, Ontario P0P 2G0
(705) 863-0403





































































