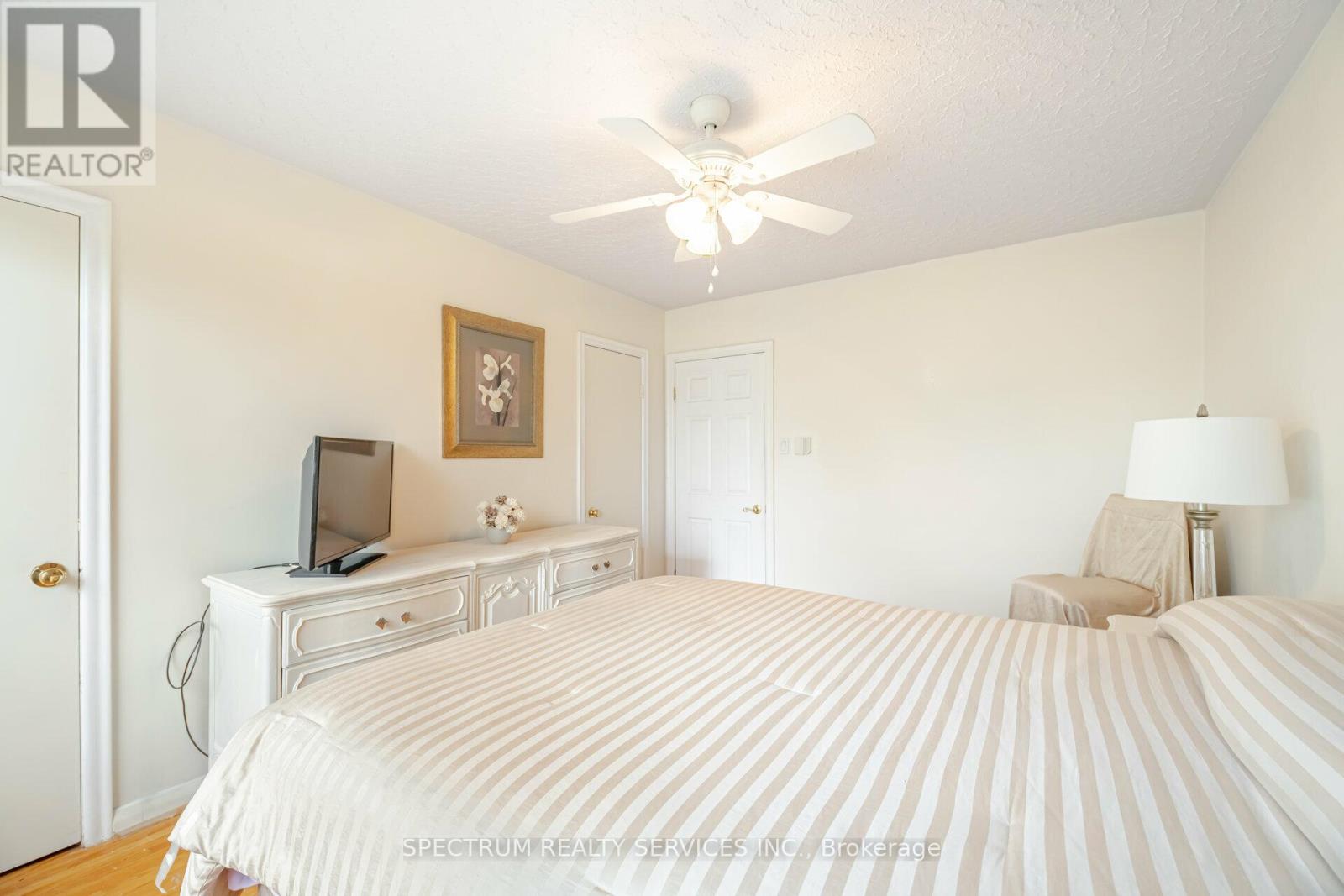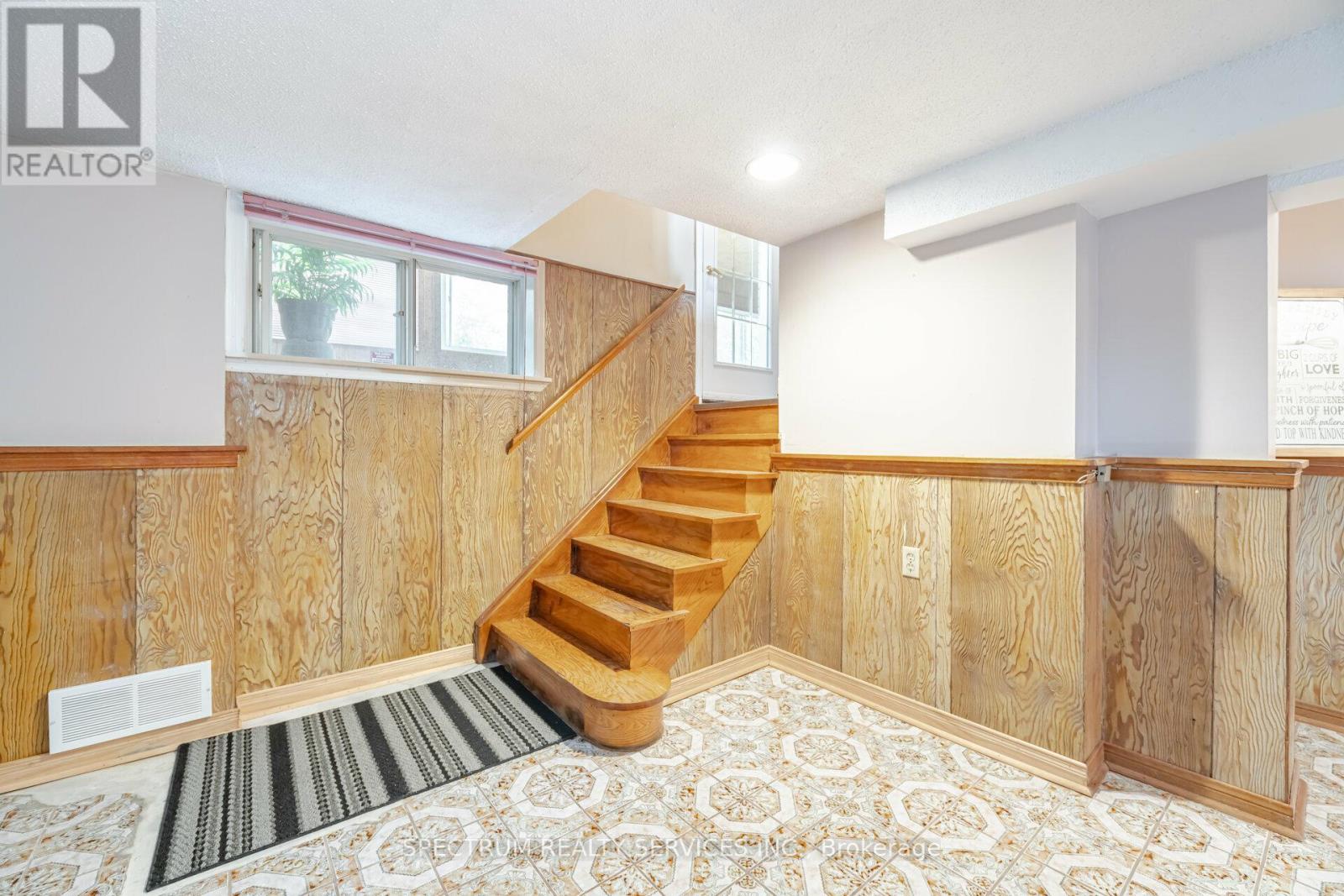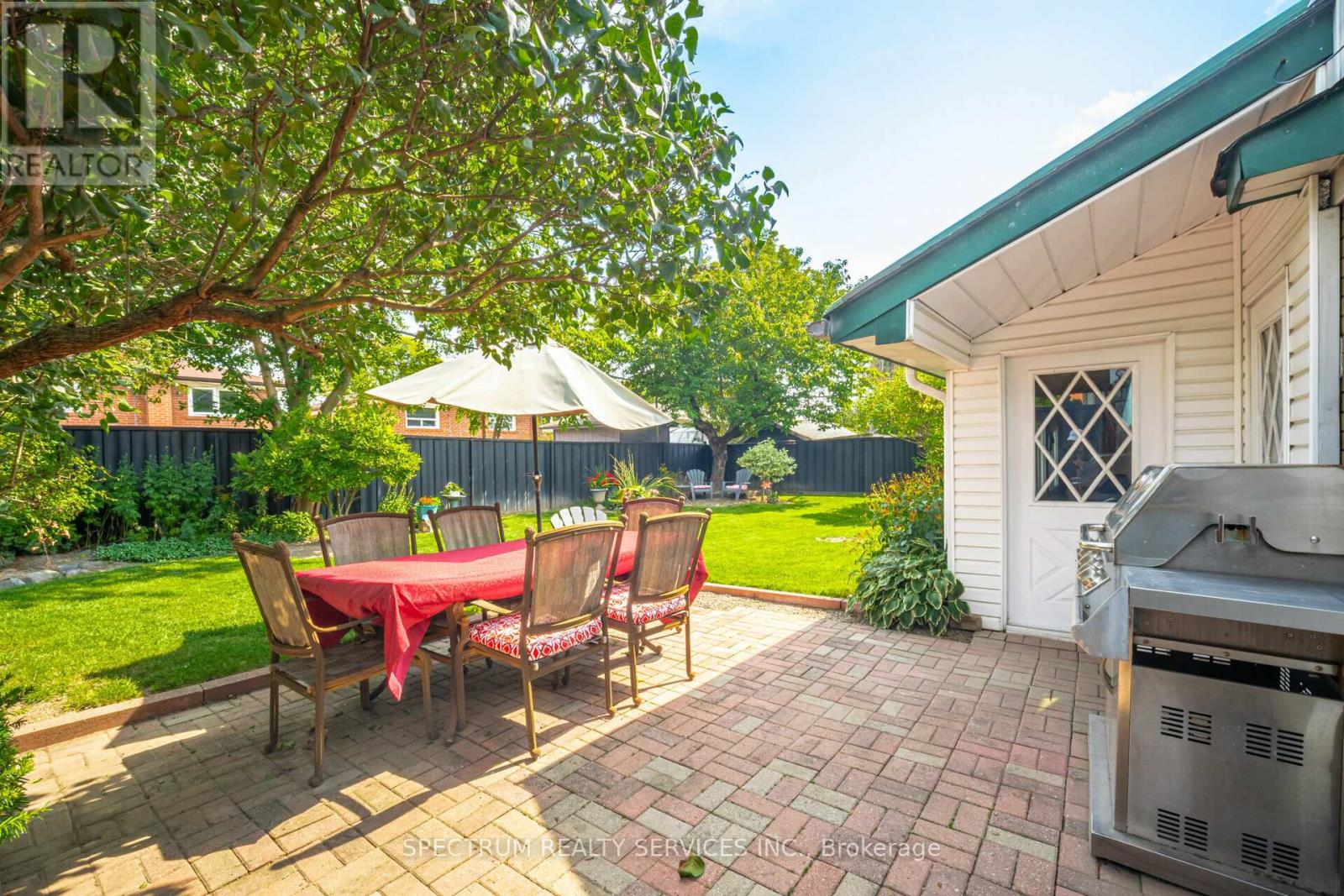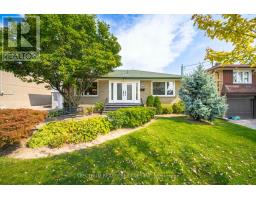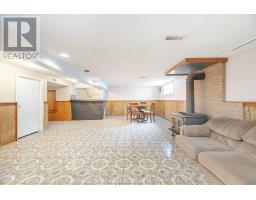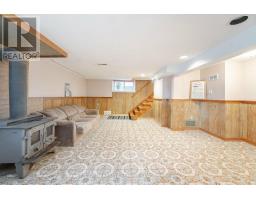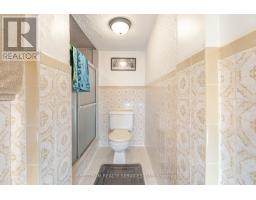26 Jubilee Crescent Toronto (Humberlea-Pelmo Park), Ontario M9M 1L3
$1,399,900
Opportunity Knocks, Welcome To This Wonderful Home In A Great Neighbourhood In North York Humberlea-Pelmo Sought After Area. Located Around All Your Amenities This Home Is Very Close To 400/401 Hwy's, 10 Min Drive To Toronto Airport, Schools, Public Transit, Shopping, Places of Worship, Community Centre. Don't Miss Out! Home Has A Fantastic Functional Layout With Potential In-Law Suite and A Potential Rental Income. 3 Bedroom Plus 1 With Separate Entrance Wet Bar Loft On Upper Level Generously Sized Area Of This Kitchen and Dining Room. Fantastic Backyard For Entertaining With Covered Solarium. Property Sold As Is. Fabulous Location. (id:50886)
Property Details
| MLS® Number | W9356666 |
| Property Type | Single Family |
| Community Name | Humberlea-Pelmo Park W5 |
| AmenitiesNearBy | Park, Place Of Worship, Public Transit, Schools |
| ParkingSpaceTotal | 5 |
Building
| BathroomTotal | 2 |
| BedroomsAboveGround | 3 |
| BedroomsBelowGround | 1 |
| BedroomsTotal | 4 |
| Appliances | Dishwasher, Dryer, Refrigerator, Stove, Washer, Window Coverings |
| ArchitecturalStyle | Raised Bungalow |
| BasementDevelopment | Finished |
| BasementFeatures | Separate Entrance |
| BasementType | N/a (finished) |
| ConstructionStyleAttachment | Detached |
| CoolingType | Central Air Conditioning |
| ExteriorFinish | Brick |
| FlooringType | Carpeted, Hardwood, Tile |
| FoundationType | Concrete |
| HeatingFuel | Natural Gas |
| HeatingType | Forced Air |
| StoriesTotal | 1 |
| Type | House |
| UtilityWater | Municipal Water |
Parking
| Attached Garage |
Land
| Acreage | No |
| FenceType | Fenced Yard |
| LandAmenities | Park, Place Of Worship, Public Transit, Schools |
| Sewer | Sanitary Sewer |
| SizeDepth | 100 Ft ,3 In |
| SizeFrontage | 60 Ft ,1 In |
| SizeIrregular | 60.15 X 100.3 Ft |
| SizeTotalText | 60.15 X 100.3 Ft |
Rooms
| Level | Type | Length | Width | Dimensions |
|---|---|---|---|---|
| Lower Level | Recreational, Games Room | 8.22 m | 5.18 m | 8.22 m x 5.18 m |
| Lower Level | Bedroom 4 | 5.17 m | 3.07 m | 5.17 m x 3.07 m |
| Main Level | Kitchen | 3.35 m | 3.04 m | 3.35 m x 3.04 m |
| Main Level | Dining Room | 5.17 m | 3.71 m | 5.17 m x 3.71 m |
| Main Level | Loft | 6.92 m | 3.35 m | 6.92 m x 3.35 m |
| Main Level | Primary Bedroom | 3.96 m | 3.04 m | 3.96 m x 3.04 m |
| Main Level | Bedroom 2 | 4.26 m | 2.74 m | 4.26 m x 2.74 m |
| Main Level | Bedroom 3 | 3.35 m | 3.04 m | 3.35 m x 3.04 m |
Interested?
Contact us for more information
Joseph Vescio
Salesperson
8400 Jane St., Unit 9
Concord, Ontario L4K 4L8
















