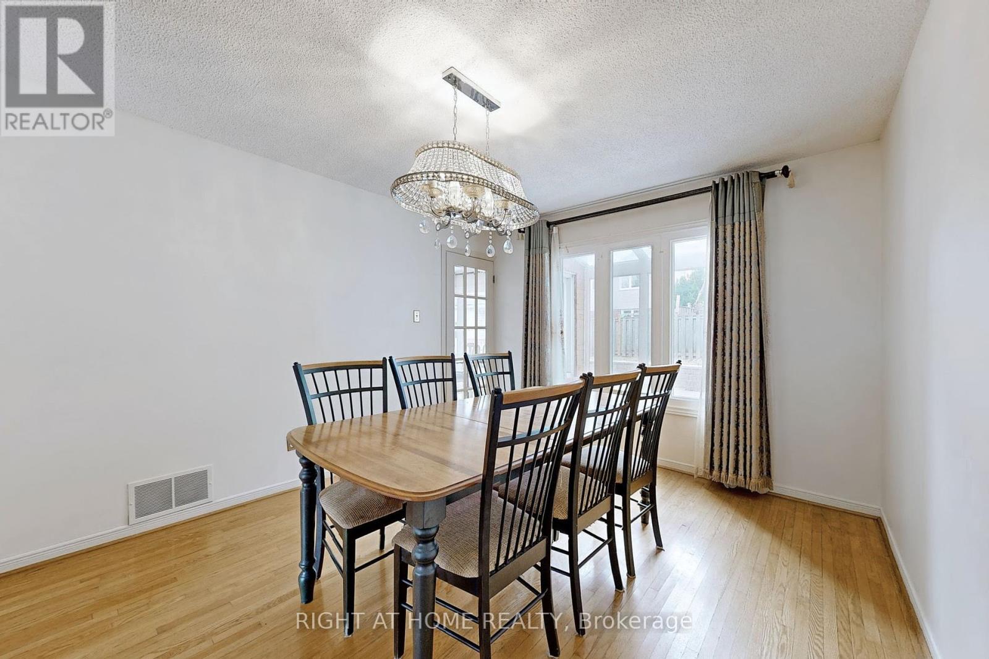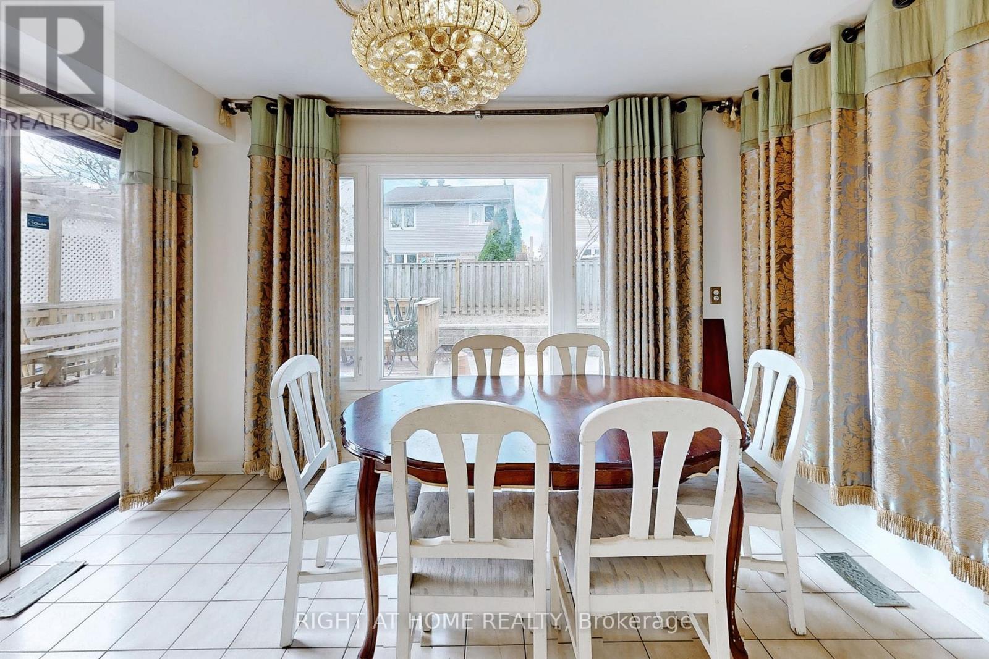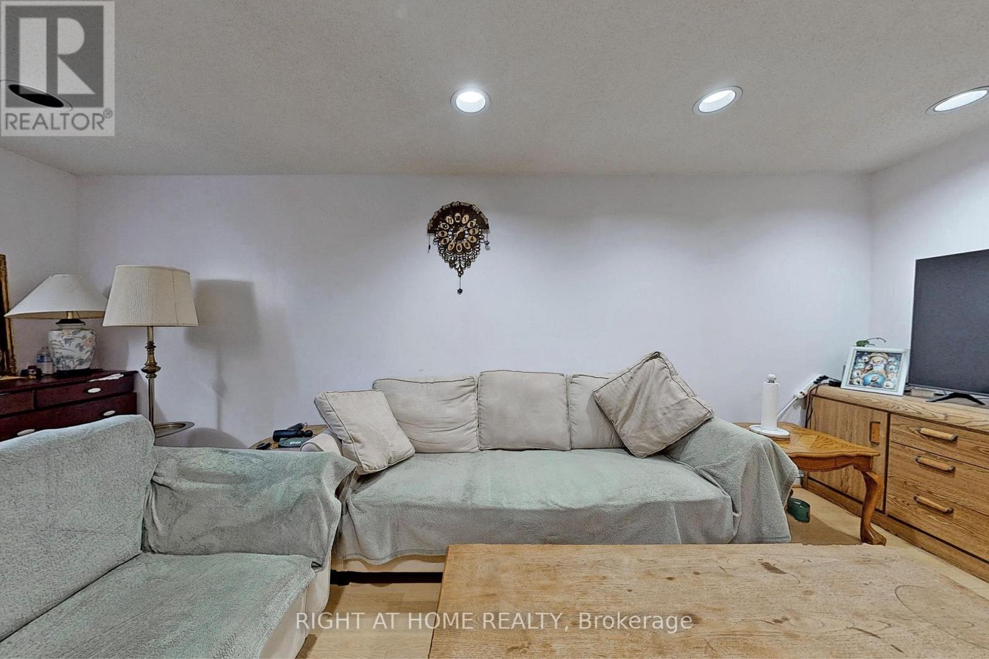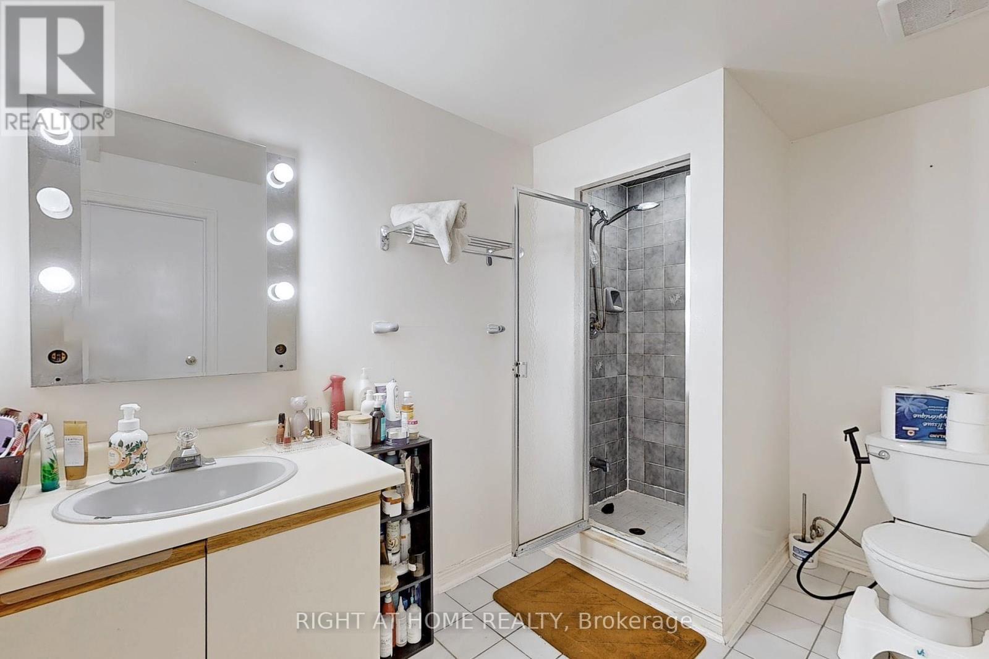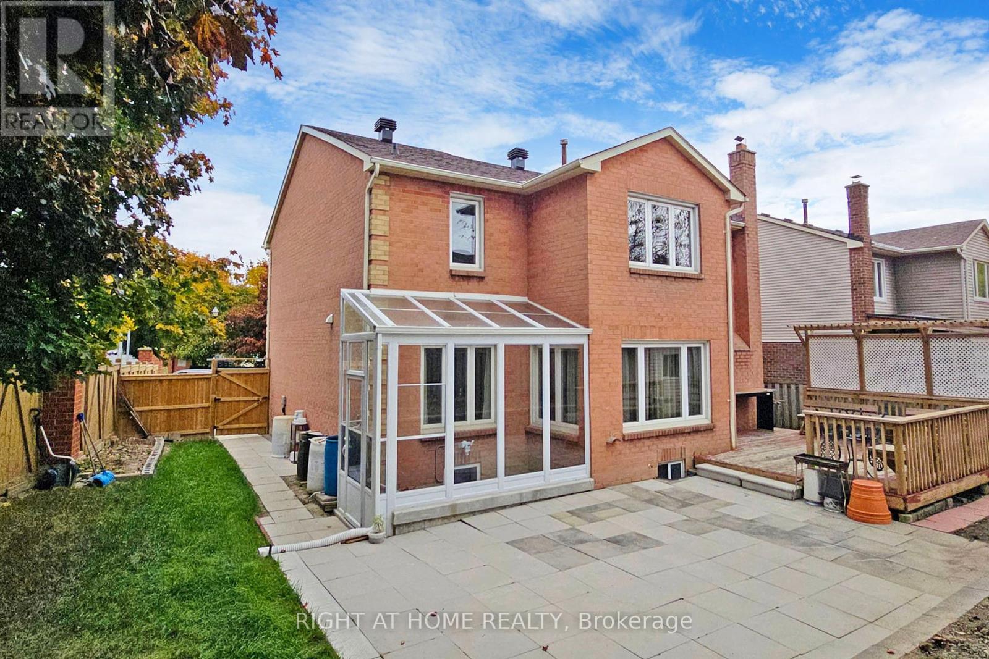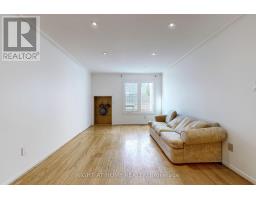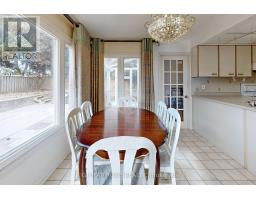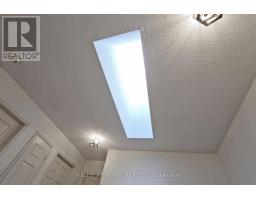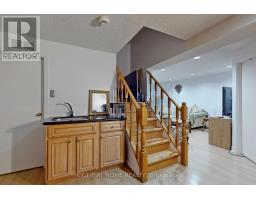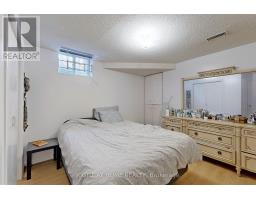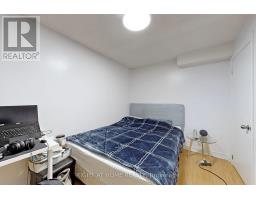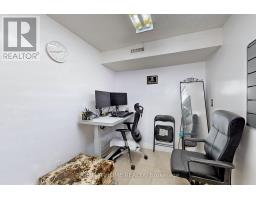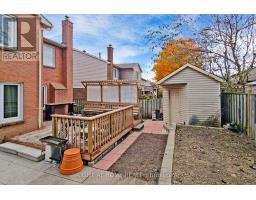26 Kelvin Grove Avenue Toronto, Ontario M1V 2T2
6 Bedroom
4 Bathroom
Central Air Conditioning
Forced Air
$1,498,000
Fantastic Opportunity To Own This Bright And Large Home with Walk up Basement. Over 3500 Sq Ft Living Space. Great Layout. Hardwood Flr Throughout Main & 2nd Flr.. Bsmt W Extra 1 Kitchen & 2 Br For Potential Income. Interlock Widen Driveway & Backyard Patio. Top Ranked Kennedy P.S. Close To Pacific Mall, GO Transit, TTC, Shopping Plaza, 404, 407 and 401. Turn Key And Move In Ready. Property Sold As Is Condition. (id:50886)
Property Details
| MLS® Number | E9937222 |
| Property Type | Single Family |
| Community Name | Steeles |
| ParkingSpaceTotal | 4 |
Building
| BathroomTotal | 4 |
| BedroomsAboveGround | 4 |
| BedroomsBelowGround | 2 |
| BedroomsTotal | 6 |
| Appliances | Garage Door Opener Remote(s), Window Coverings |
| BasementDevelopment | Finished |
| BasementFeatures | Separate Entrance |
| BasementType | N/a (finished) |
| ConstructionStyleAttachment | Detached |
| CoolingType | Central Air Conditioning |
| ExteriorFinish | Brick |
| FlooringType | Laminate, Hardwood |
| FoundationType | Unknown |
| HalfBathTotal | 1 |
| HeatingFuel | Natural Gas |
| HeatingType | Forced Air |
| StoriesTotal | 2 |
| Type | House |
| UtilityWater | Municipal Water |
Parking
| Attached Garage |
Land
| Acreage | No |
| Sewer | Sanitary Sewer |
| SizeDepth | 102 Ft ,5 In |
| SizeFrontage | 54 Ft ,6 In |
| SizeIrregular | 54.51 X 102.47 Ft |
| SizeTotalText | 54.51 X 102.47 Ft |
Rooms
| Level | Type | Length | Width | Dimensions |
|---|---|---|---|---|
| Second Level | Primary Bedroom | 7.75 m | 3.35 m | 7.75 m x 3.35 m |
| Second Level | Bedroom 2 | 4.75 m | 3.78 m | 4.75 m x 3.78 m |
| Second Level | Bedroom 3 | 4.25 m | 3.3 m | 4.25 m x 3.3 m |
| Second Level | Bedroom 4 | 3.75 m | 3.35 m | 3.75 m x 3.35 m |
| Basement | Bedroom | 3.9 m | 3.1 m | 3.9 m x 3.1 m |
| Basement | Bedroom | 3.5 m | 2.1 m | 3.5 m x 2.1 m |
| Basement | Kitchen | 4 m | 1.5 m | 4 m x 1.5 m |
| Basement | Recreational, Games Room | 3.1 m | 8.1 m | 3.1 m x 8.1 m |
| Main Level | Living Room | 5.9 m | 3.35 m | 5.9 m x 3.35 m |
| Main Level | Dining Room | 3.7 m | 3.35 m | 3.7 m x 3.35 m |
| Main Level | Family Room | 5.75 m | 3.3 m | 5.75 m x 3.3 m |
| Main Level | Kitchen | 5.53 m | 3.85 m | 5.53 m x 3.85 m |
https://www.realtor.ca/real-estate/27603599/26-kelvin-grove-avenue-toronto-steeles-steeles
Interested?
Contact us for more information
Carol Chen
Salesperson
Right At Home Realty
1550 16th Avenue Bldg B Unit 3 & 4
Richmond Hill, Ontario L4B 3K9
1550 16th Avenue Bldg B Unit 3 & 4
Richmond Hill, Ontario L4B 3K9






