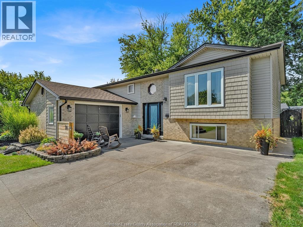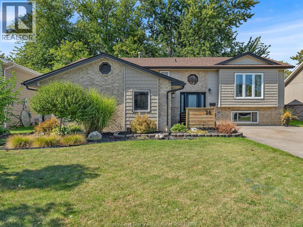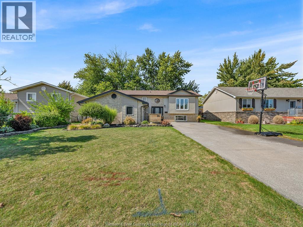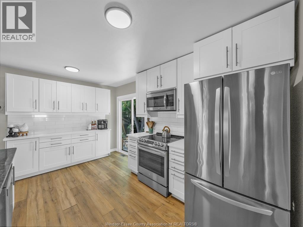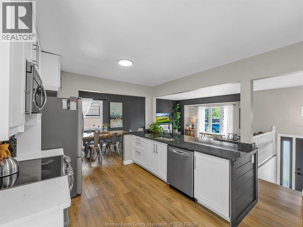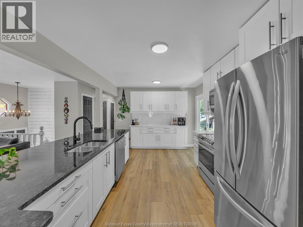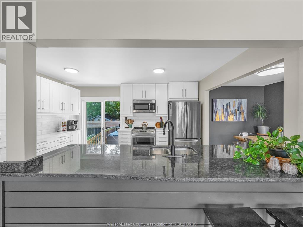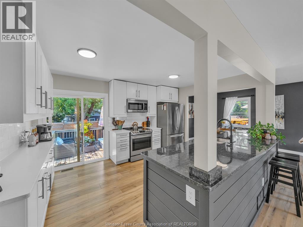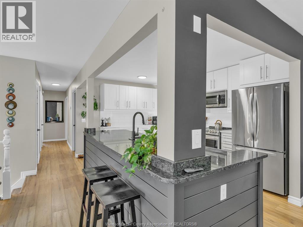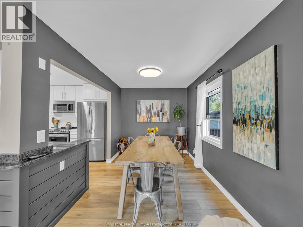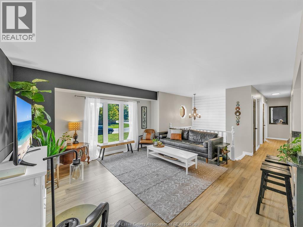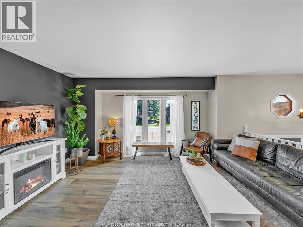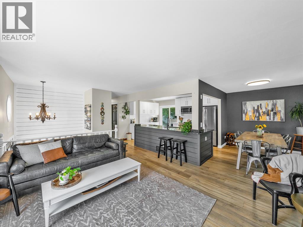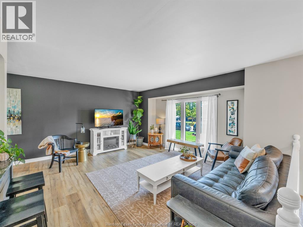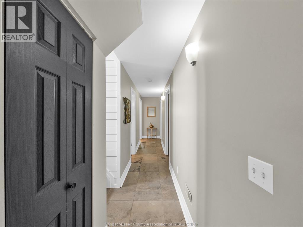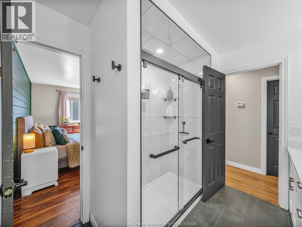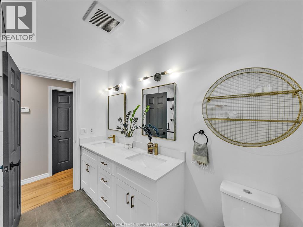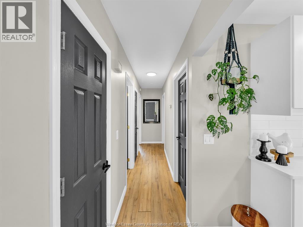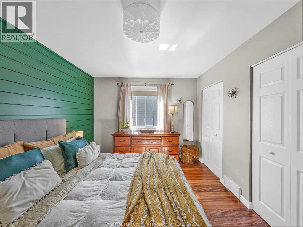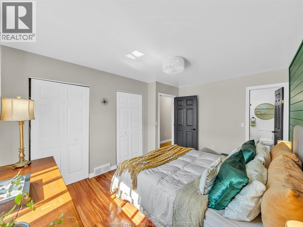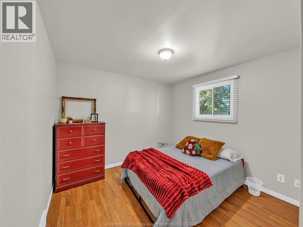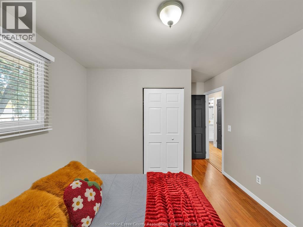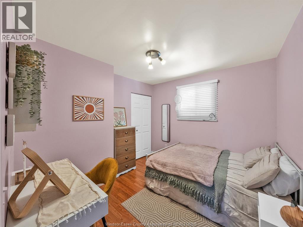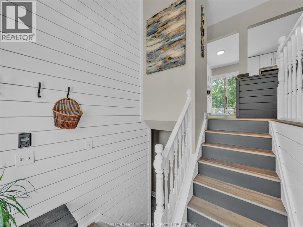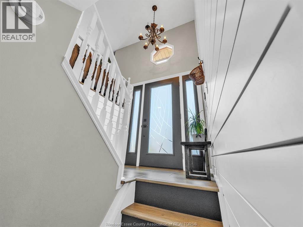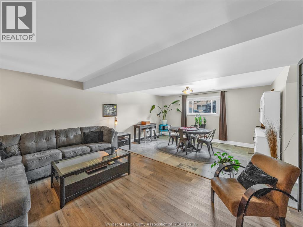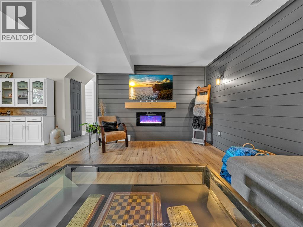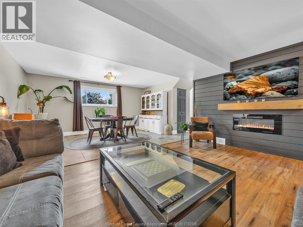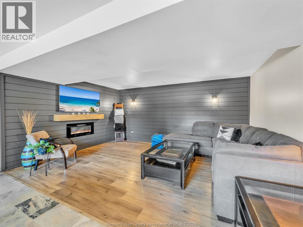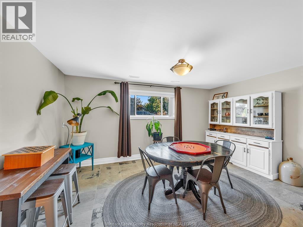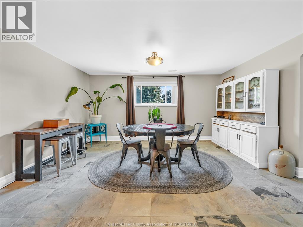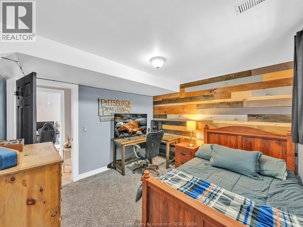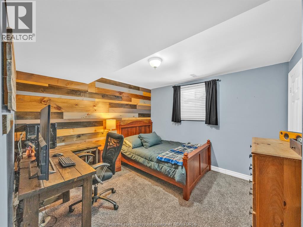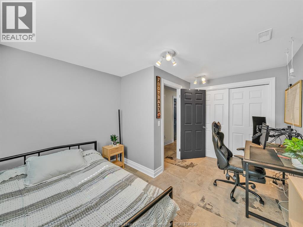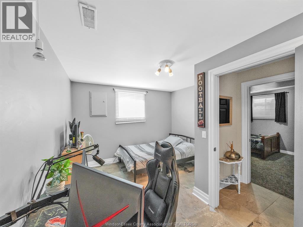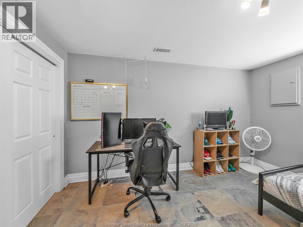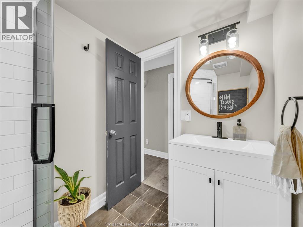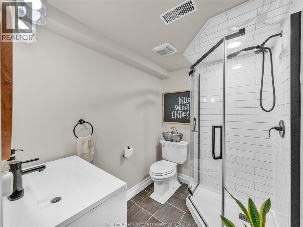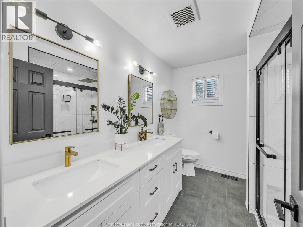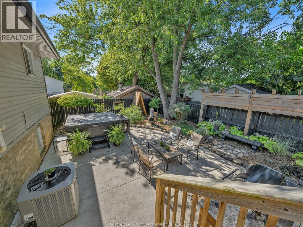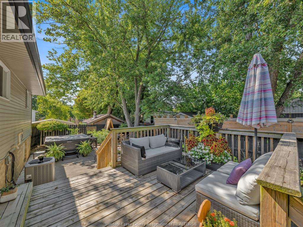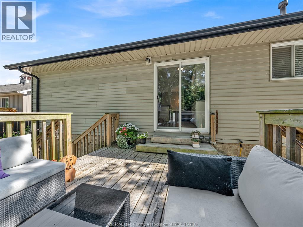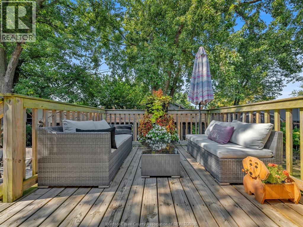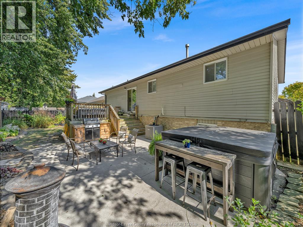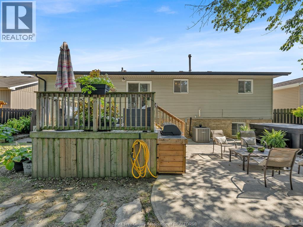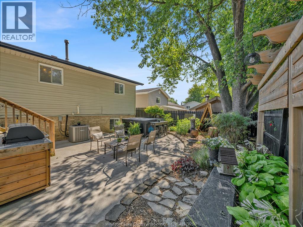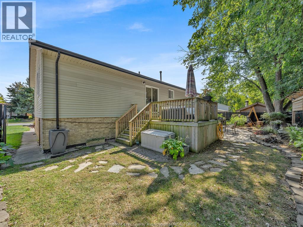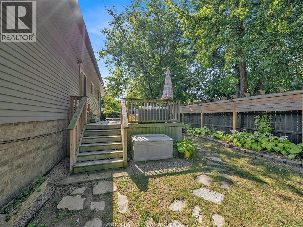26 Kingsway Essex, Ontario N8M 3E1
$579,888
Welcome to 26 Kingsway! This beautifully updated 3+2 bedroom, 2 full bath home in the quaint community of Essex. The main level features a modern kitchen with granite countertops, a breakfast bar, and plenty of space for family living. Recent updates include a newer furnace and A/C (2017), siding and eavestroughs (2020), plus a double-wide concrete driveway (2018) leading to the attached garage. The fully finished lower level adds additional living space, perfect for a growing family or guests. Step outside to enjoy a private, fully fenced backyard designed for entertaining, relaxing, and creating lasting memories. With its curb appeal, thoughtful updates, and prime location, this home is move-in ready and waiting for its next owners to enjoy all it has to offer. (id:50886)
Property Details
| MLS® Number | 25024721 |
| Property Type | Single Family |
| Features | Double Width Or More Driveway, Concrete Driveway, Front Driveway |
Building
| Bathroom Total | 2 |
| Bedrooms Above Ground | 3 |
| Bedrooms Below Ground | 2 |
| Bedrooms Total | 5 |
| Architectural Style | Bi-level, Raised Ranch |
| Construction Style Attachment | Detached |
| Cooling Type | Central Air Conditioning |
| Exterior Finish | Aluminum/vinyl, Brick |
| Flooring Type | Carpeted, Ceramic/porcelain, Laminate |
| Foundation Type | Block |
| Heating Fuel | Natural Gas |
| Heating Type | Forced Air |
| Type | House |
Parking
| Garage |
Land
| Acreage | No |
| Fence Type | Fence |
| Landscape Features | Landscaped |
| Size Irregular | 60.25 X 90.38 |
| Size Total Text | 60.25 X 90.38 |
| Zoning Description | Res |
Rooms
| Level | Type | Length | Width | Dimensions |
|---|---|---|---|---|
| Lower Level | 3pc Bathroom | Measurements not available | ||
| Lower Level | Laundry Room | Measurements not available | ||
| Lower Level | Family Room | Measurements not available | ||
| Lower Level | Bedroom | Measurements not available | ||
| Lower Level | Bedroom | Measurements not available | ||
| Main Level | 4pc Bathroom | Measurements not available | ||
| Main Level | Bedroom | Measurements not available | ||
| Main Level | Bedroom | Measurements not available | ||
| Main Level | Primary Bedroom | Measurements not available | ||
| Main Level | Dining Room | Measurements not available | ||
| Main Level | Kitchen | Measurements not available | ||
| Main Level | Living Room | Measurements not available |
https://www.realtor.ca/real-estate/28925187/26-kingsway-essex
Contact Us
Contact us for more information
John Bouffard
Sales Person
(519) 944-3387
www.teamcush.ca/
5444 Tecumseh Road East
Windsor, Ontario N8T 1C7
(519) 944-7466
(519) 944-7416
Zac Cushing
Sales Person
(519) 944-3387
teamcush.ca/
5444 Tecumseh Road East
Windsor, Ontario N8T 1C7
(519) 944-7466
(519) 944-7416
Shaun Cushing
Broker
(519) 944-3387
www.shauncushing.com/
teamcush/
5444 Tecumseh Road East
Windsor, Ontario N8T 1C7
(519) 944-7466
(519) 944-7416

