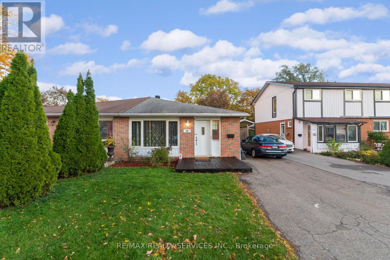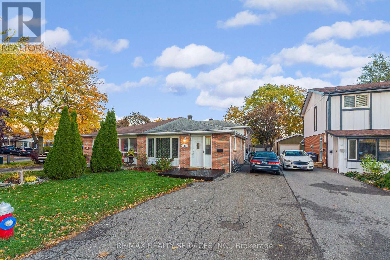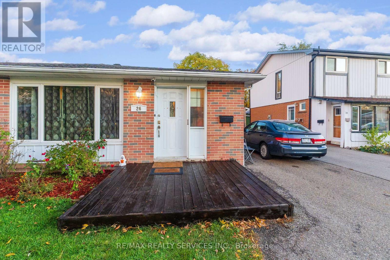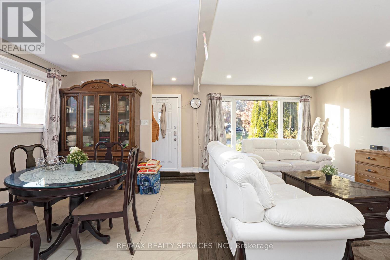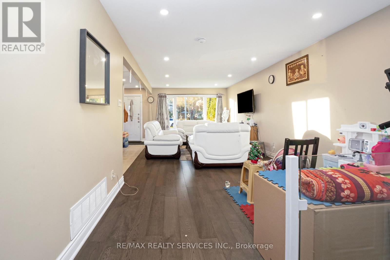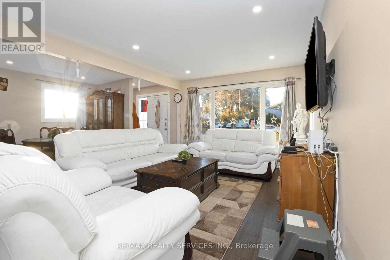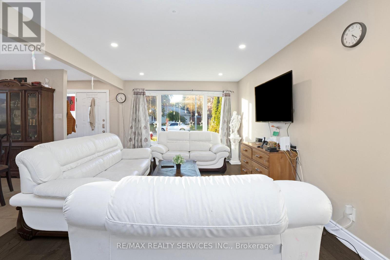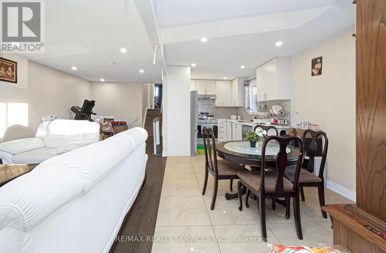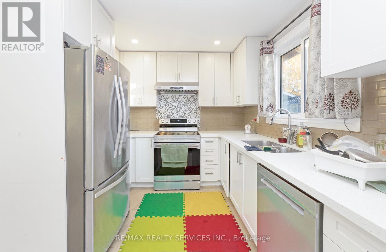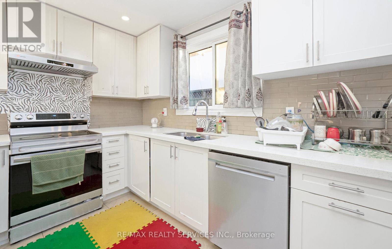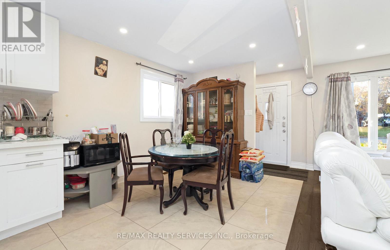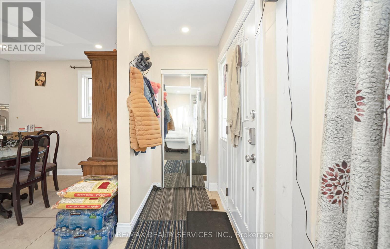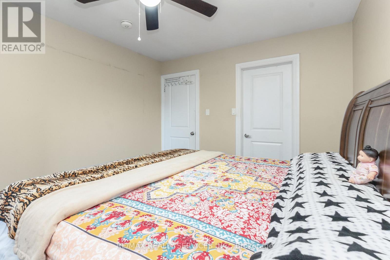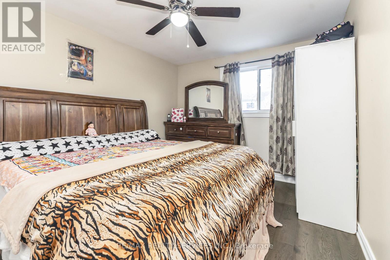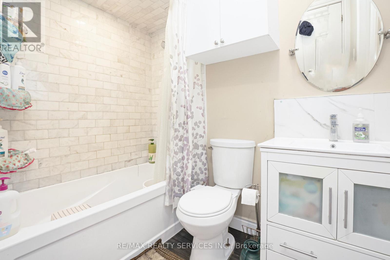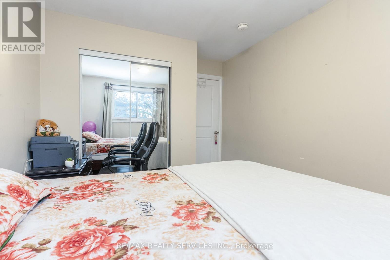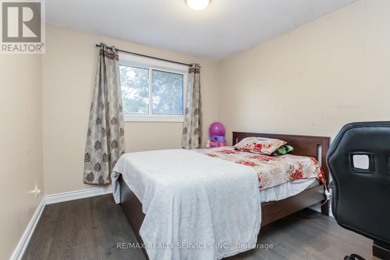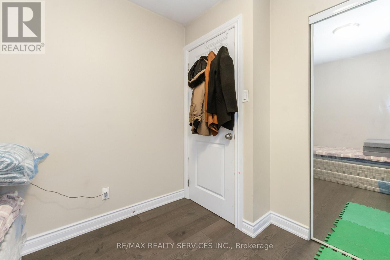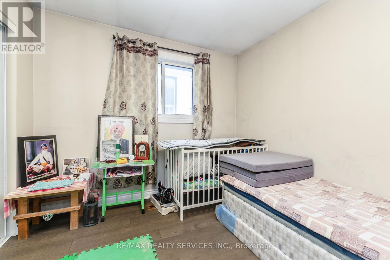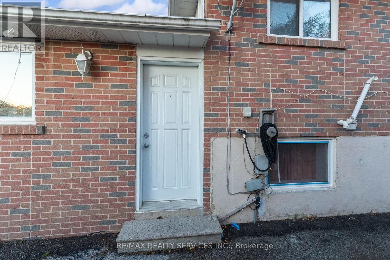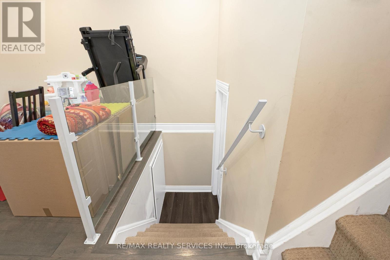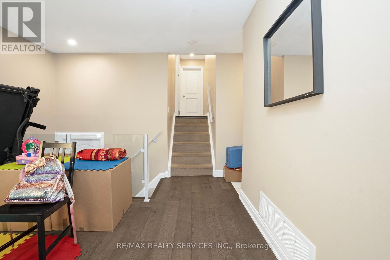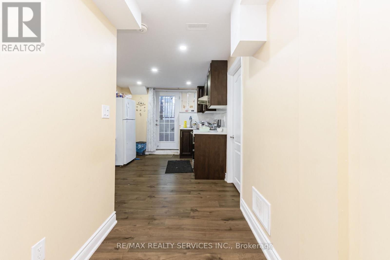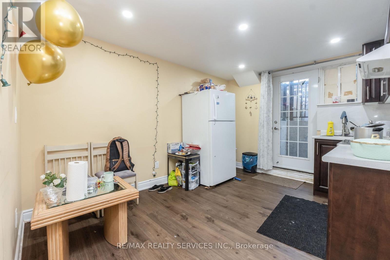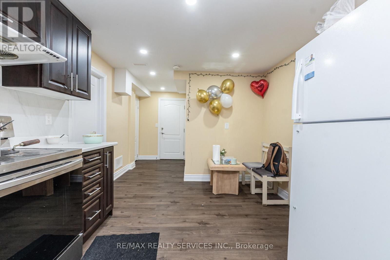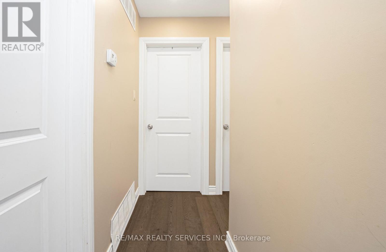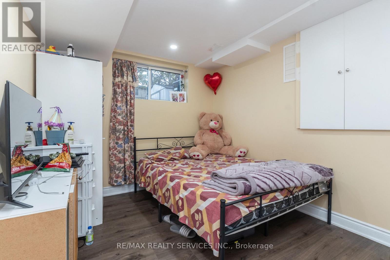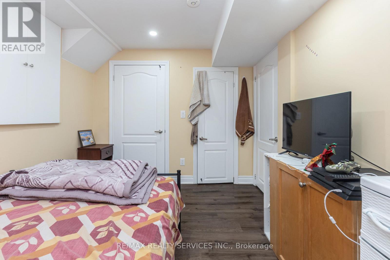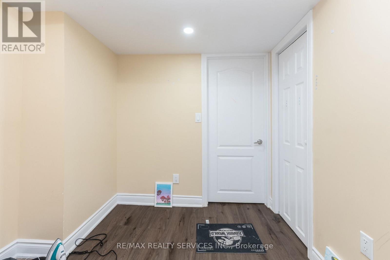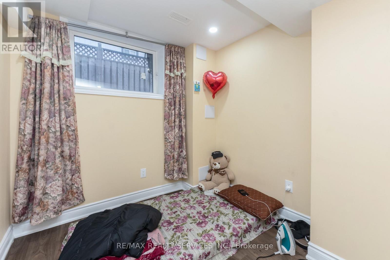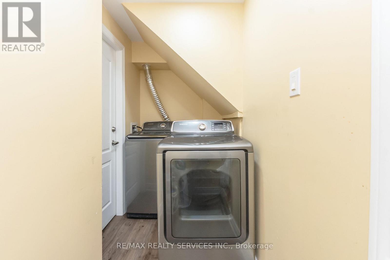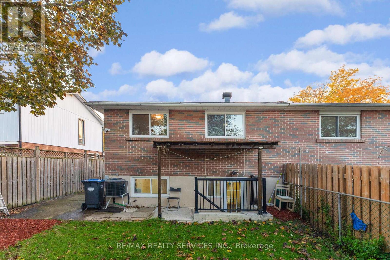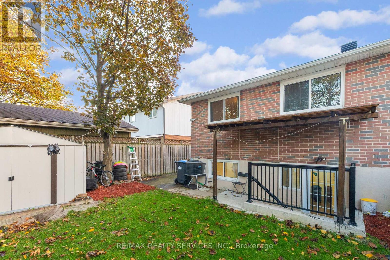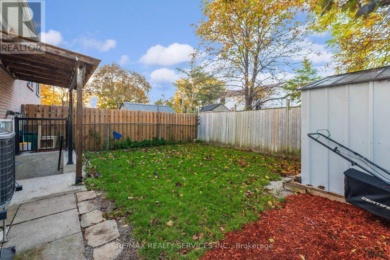26 Lambton Court Brampton, Ontario L6V 2A9
$759,998
****LEGAL BASEMENT**** Look NO Further!! Don't Miss This Gem in the Neighborhood. Location! Location! There's No Place Like Home! Welcome to 26 Lambton Court, a Beautifully Renovated Residence Nestled in a Peaceful Cul-De-Sac in One of Brampton's Most Convenient Locations. Stylish, Modern, and Filled with a Youthful Charm, This Open-Concept Home Features 3 Spacious Bedrooms Ideal for Growing Family, a Brand-New Kitchen, All-New Flooring, and a Finished Basement Perfect for the Kids or Extra Living Space. With a Layout Designed for Entertaining and Just Moments from Shops, Restaurants, and Transit, 26 Lambton Court Offers the Perfect Combination of Comfort, Style, and Convenience for Easy, Modern Living. (id:50886)
Property Details
| MLS® Number | W12507366 |
| Property Type | Single Family |
| Community Name | Madoc |
| Parking Space Total | 4 |
Building
| Bathroom Total | 2 |
| Bedrooms Above Ground | 3 |
| Bedrooms Below Ground | 2 |
| Bedrooms Total | 5 |
| Appliances | Dryer, Two Stoves, Washer, Two Refrigerators |
| Basement Development | Finished |
| Basement Features | Separate Entrance |
| Basement Type | N/a (finished), N/a |
| Construction Style Attachment | Semi-detached |
| Construction Style Split Level | Backsplit |
| Cooling Type | Central Air Conditioning |
| Exterior Finish | Brick |
| Flooring Type | Hardwood |
| Foundation Type | Concrete |
| Heating Fuel | Natural Gas |
| Heating Type | Forced Air |
| Size Interior | 1,100 - 1,500 Ft2 |
| Type | House |
| Utility Water | Municipal Water |
Parking
| No Garage |
Land
| Acreage | No |
| Sewer | Sanitary Sewer |
| Size Depth | 100 Ft |
| Size Frontage | 32 Ft ,2 In |
| Size Irregular | 32.2 X 100 Ft |
| Size Total Text | 32.2 X 100 Ft |
Rooms
| Level | Type | Length | Width | Dimensions |
|---|---|---|---|---|
| Lower Level | Bedroom | Measurements not available | ||
| Lower Level | Bedroom 2 | Measurements not available | ||
| Main Level | Living Room | 18.37 m | 11.29 m | 18.37 m x 11.29 m |
| Main Level | Dining Room | 11.29 m | 6.99 m | 11.29 m x 6.99 m |
| Main Level | Kitchen | 20.47 m | 8.99 m | 20.47 m x 8.99 m |
| Upper Level | Primary Bedroom | 12.99 m | 9.09 m | 12.99 m x 9.09 m |
| Upper Level | Bedroom 2 | 9.88 m | 9.88 m | 9.88 m x 9.88 m |
| Upper Level | Bedroom 3 | Measurements not available |
https://www.realtor.ca/real-estate/29065226/26-lambton-court-brampton-madoc-madoc
Contact Us
Contact us for more information
Sanimer Singh
Salesperson
www.sanimersingh.com/
www.facebook.com/profile.php?id=100001392913643
295 Queen Street East
Brampton, Ontario L6W 3R1
(905) 456-1000
(905) 456-1924

