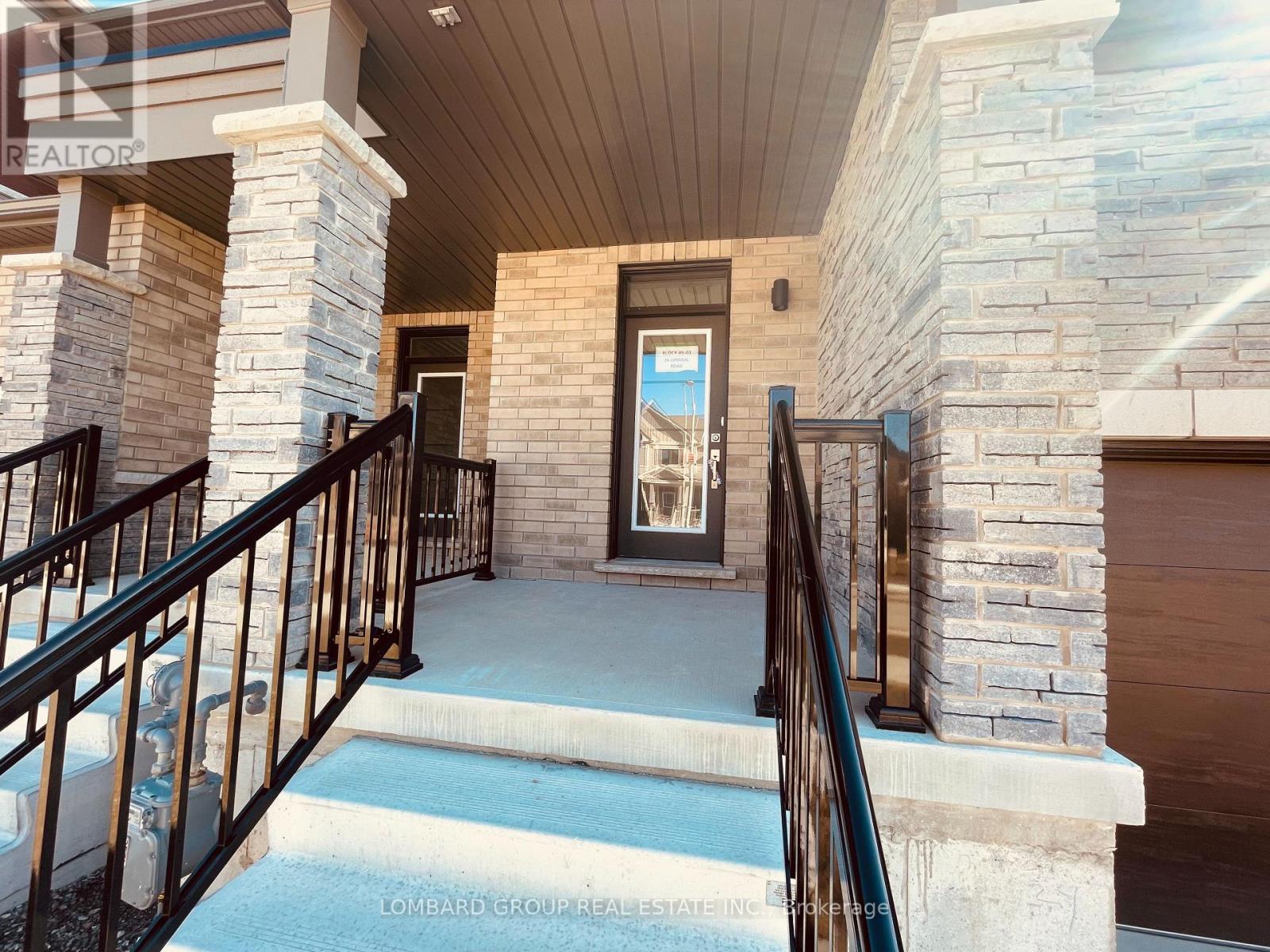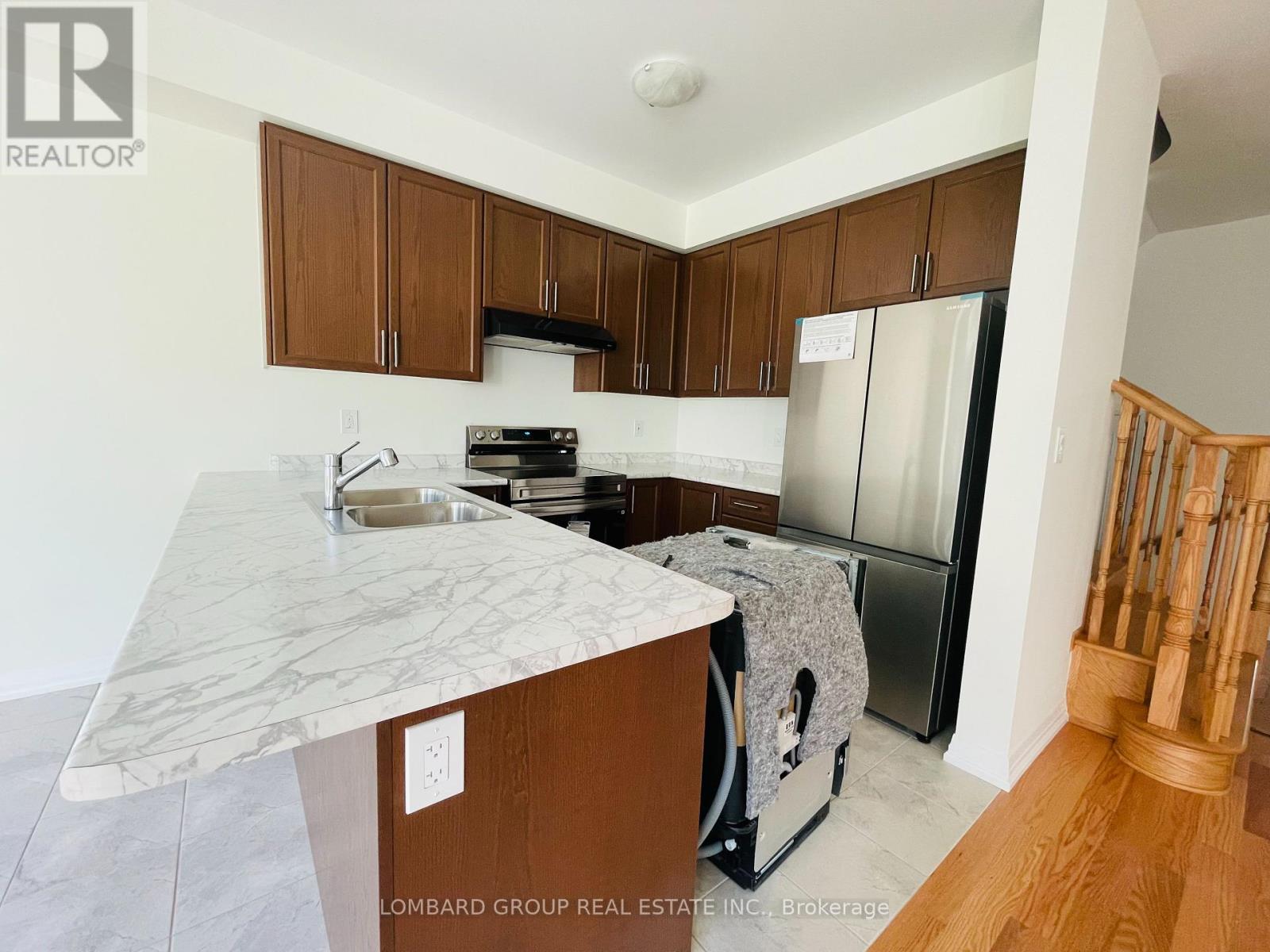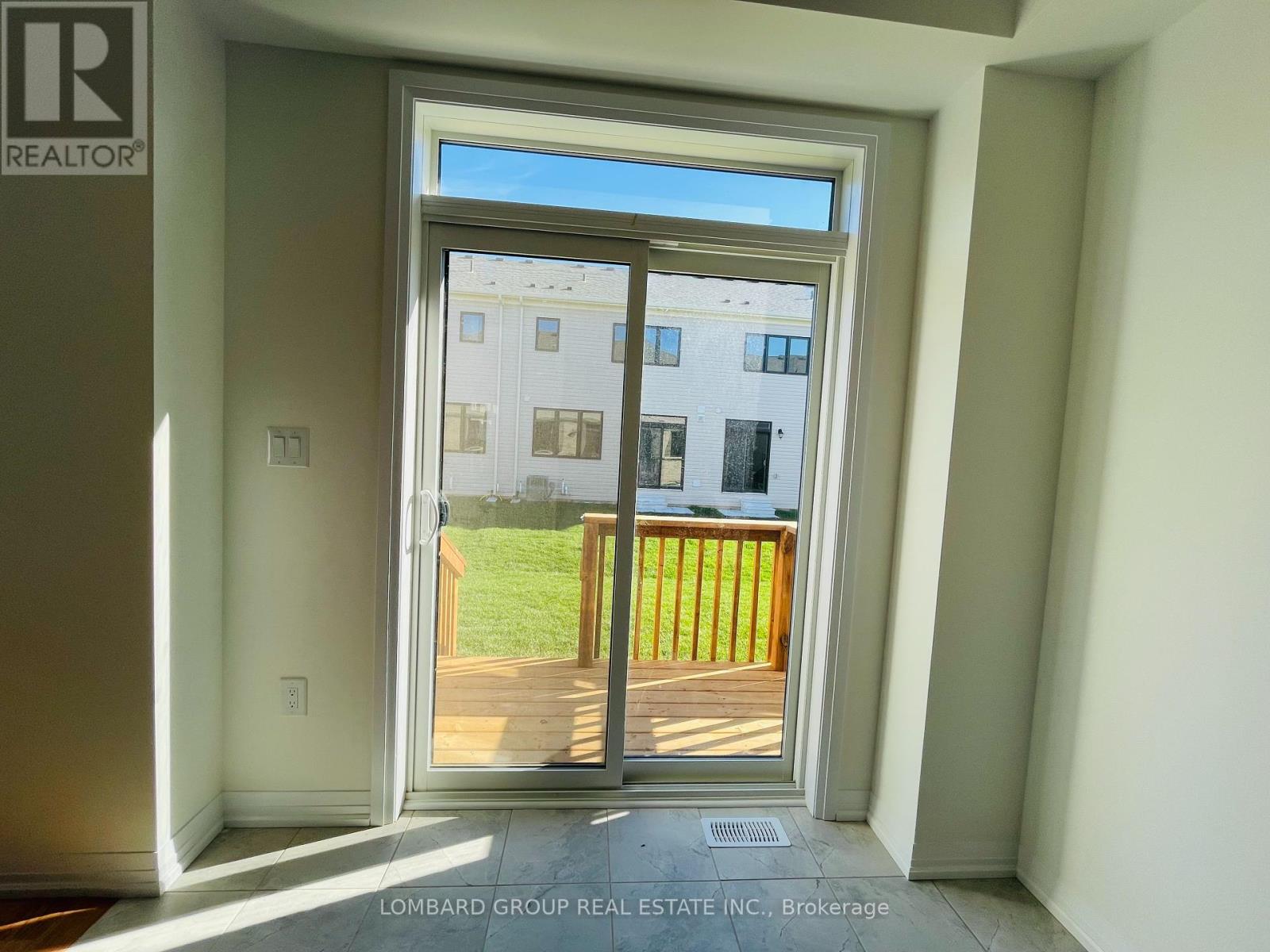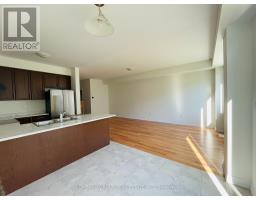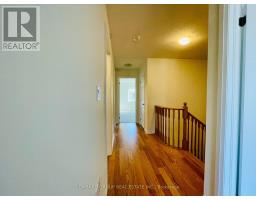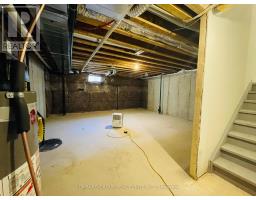26 Lonsdale Road Haldimand, Ontario N3W 0J6
$2,675 Monthly
AVAILABLE FOR LEASE BRAND NEW SPACIOUS 3- BEDROOM , 2-BATHROOM TOWNHOME IN THE CHARMING COMMUNITY OF CALEDONIA, ON. WITH APPROXIMATELY 1,618 SQ FT OF LIVING SPACE , THIS RESIDENCE OFFERS A PERFECT BLEND OF COMFORT AND FUNCTIONALITY. THE MAIN FLOOR FEATURES A WELCOMING GREAT ROOM WITH LARGE WINDOWS THAT FLOOD THE SPACE WITH NATURAL LIGHT, HARDWOOD FLOORING , AND AN OPEN -CONCEPT LAYOUT IDEAL FOR ENTERTAINING. THE KITCHEN COMES EQUIPPED WITH STAINLESS STEEL APPLIANCES, A BREAKFAST BAR, AND TILE FLOORING. UPSTAIRS , THE PRIMARY BEDROOM INCLUDES A WALK-IN CLOSET AND 4-PIECE ENSUITE FOR ADDED PRIVACY, WHILE TWO ADDITIONAL BEDROOMS PROVIDE AMPLE SPACE FOR FAMILY OR GUESTS. ENJOY THE CONVENIENCE OF SECOND-FLOOR LAUNDRY, AND A POWDER ROOM ON THE MAIN LEVEL. THIS HOME'S THOUGHTFUL DESIGN AND PRIME LOCATION MAKE IT AN EXCELLENT CHOICE FOR MODERN LIVING IN CALEDONIA. **** EXTRAS **** TENANT PAYS ALL UTILITIES, WATER HEATER OWNED NOT RENTAL. (id:50886)
Property Details
| MLS® Number | X10422534 |
| Property Type | Single Family |
| Community Name | Haldimand |
| ParkingSpaceTotal | 2 |
Building
| BathroomTotal | 3 |
| BedroomsAboveGround | 3 |
| BedroomsTotal | 3 |
| Appliances | Water Heater |
| BasementDevelopment | Unfinished |
| BasementType | N/a (unfinished) |
| ConstructionStyleAttachment | Attached |
| CoolingType | Central Air Conditioning, Ventilation System |
| ExteriorFinish | Brick, Vinyl Siding |
| FlooringType | Hardwood, Tile |
| FoundationType | Concrete |
| HalfBathTotal | 1 |
| HeatingFuel | Natural Gas |
| HeatingType | Forced Air |
| StoriesTotal | 2 |
| Type | Row / Townhouse |
| UtilityWater | Municipal Water |
Parking
| Attached Garage |
Land
| Acreage | No |
| Sewer | Sanitary Sewer |
Rooms
| Level | Type | Length | Width | Dimensions |
|---|---|---|---|---|
| Second Level | Primary Bedroom | 4.45 m | 4.02 m | 4.45 m x 4.02 m |
| Second Level | Bedroom 2 | 3.84 m | 2.74 m | 3.84 m x 2.74 m |
| Second Level | Bedroom 3 | 3.65 m | 2.98 m | 3.65 m x 2.98 m |
| Second Level | Bathroom | Measurements not available | ||
| Second Level | Bathroom | Measurements not available | ||
| Second Level | Laundry Room | Measurements not available | ||
| Main Level | Great Room | 6.88 m | 2.74 m | 6.88 m x 2.74 m |
| Main Level | Eating Area | 3.04 m | 2.68 m | 3.04 m x 2.68 m |
| Main Level | Kitchen | 2.74 m | 2.68 m | 2.74 m x 2.68 m |
https://www.realtor.ca/real-estate/27647373/26-lonsdale-road-haldimand-haldimand
Interested?
Contact us for more information
Rohit Kumar Sharma
Salesperson
1930 Drew Rd Unit 2
Mississauga, Ontario L5S 1J6



