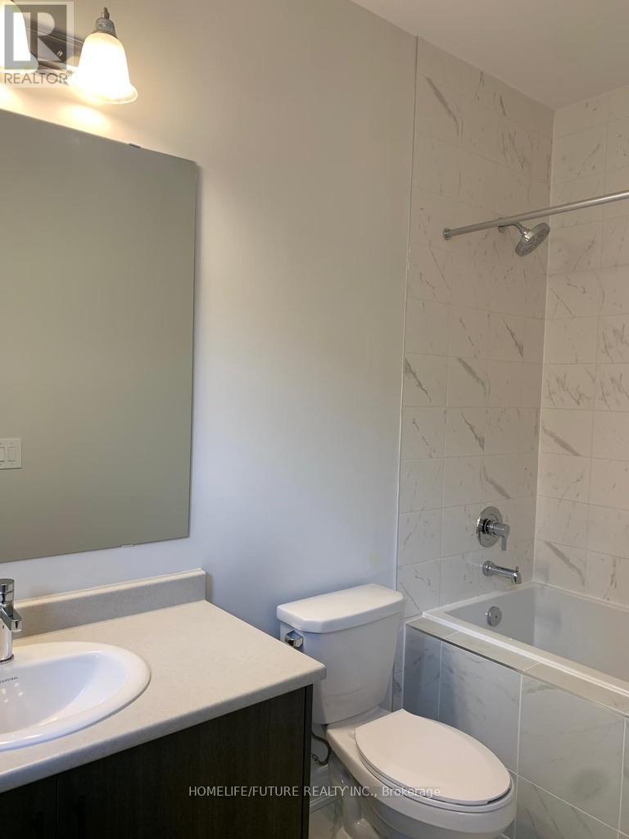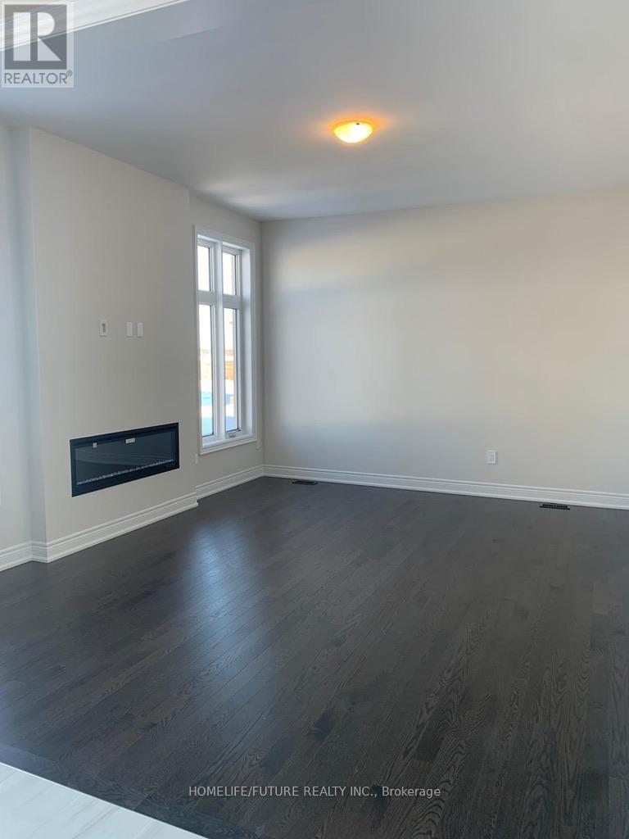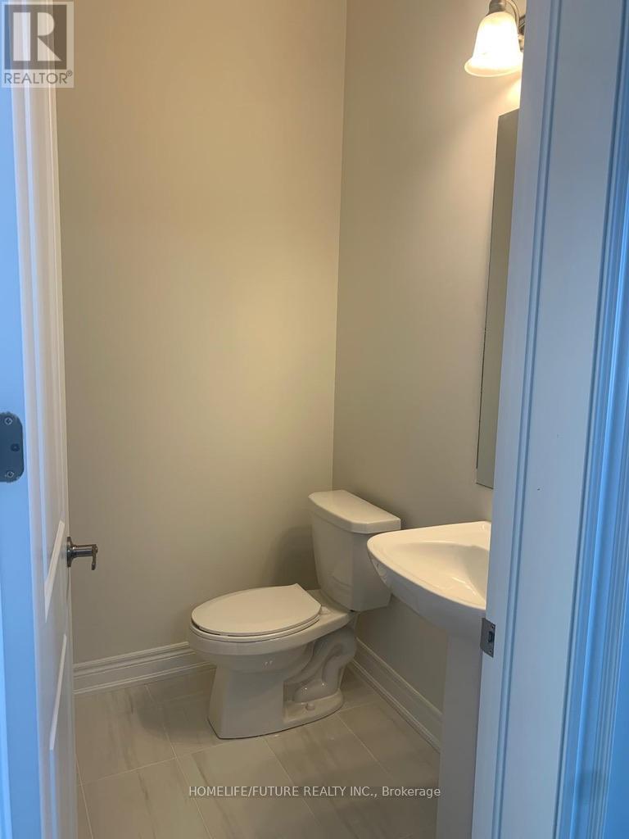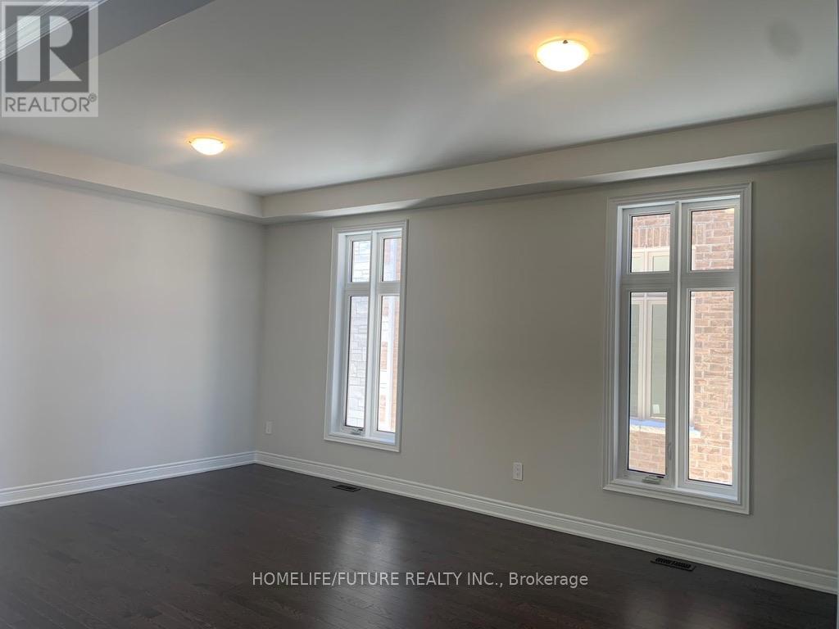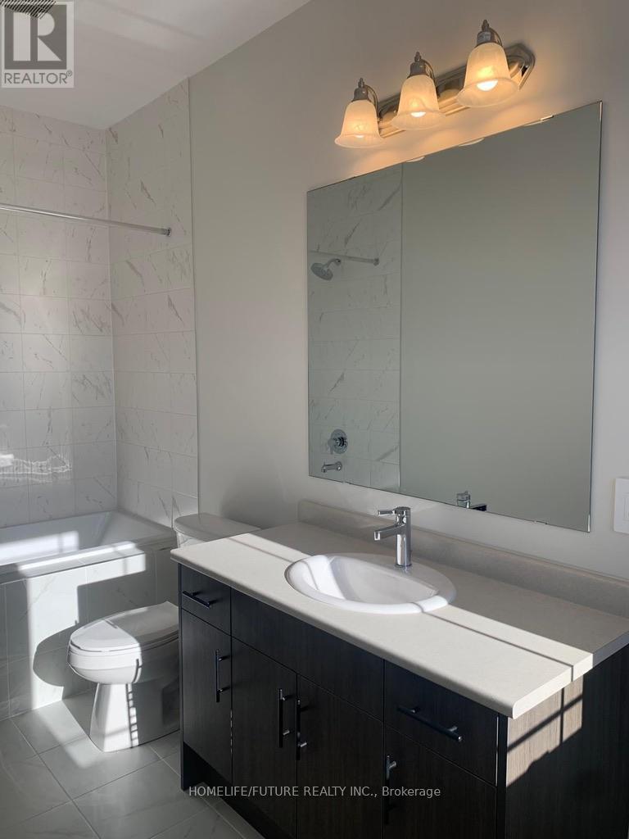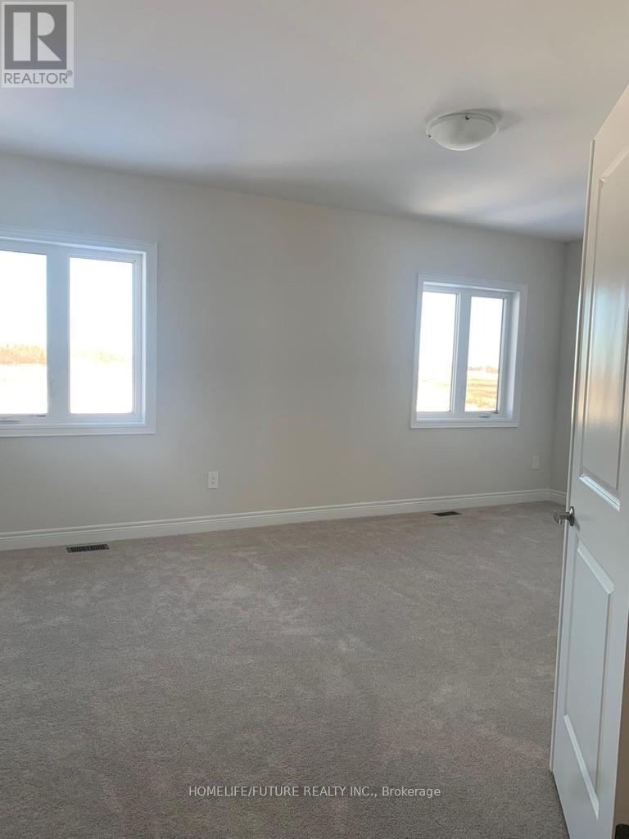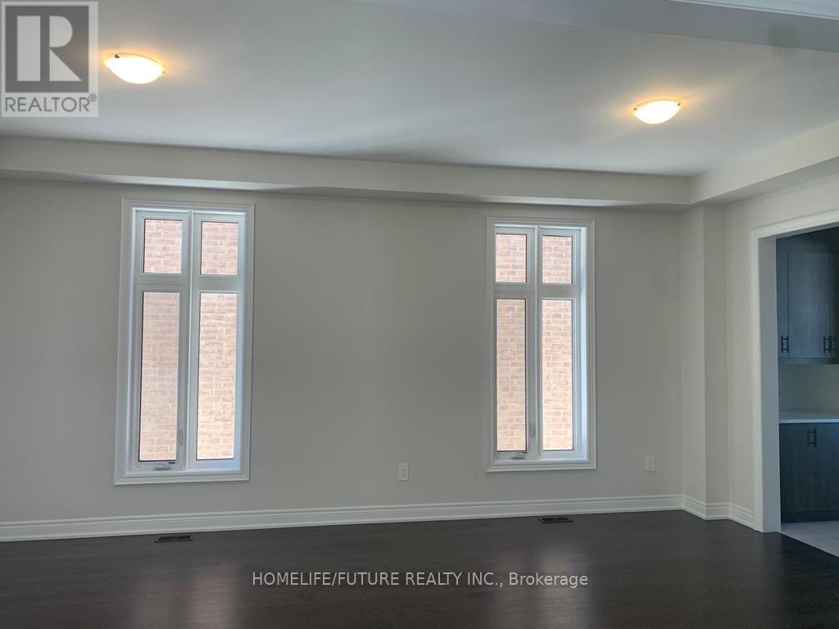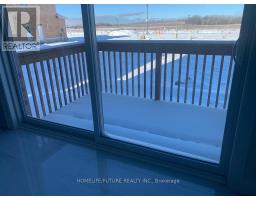26 Lorrain Hand Crescent Georgina, Ontario L4P 0T2
$3,750 Monthly
Welcome To 26 Lorrain Hand Cres A Charming, Luxurious, And Spacious Countrywide-Built New Home Offering 3,676 Sq. Ft. Of Elegance. Property Features 4 Bedrooms & 4.5 Bathrooms. Main Level Boasts A Bright, Open Atmosphere W/10-Ft Ceilings, A Kitchen Equipped With Quartz C-Tops, A Pantry Cabinet, A Spacious Island W/Breakfast Area. Other Highlights Include A Library Room With A Large Window, Oak Stairs W/Metal Railings, Hardwood Flooring Throughout The Main Floor, Family Room With Fireplace, A Spacious Living & Dining Area, And An Abundance Of Natural Light. Upstairs, With 9-Ft Ceilings, The Primary Bedroom Impresses With Two Spacious Walk-In Closets, A 5-Piece Ensuite Bathroom, & Large Shower. Three Additional Bedrooms With Their Own 4-Piece Ensuite Bathrooms And Two BR With Walk-In Closets. A Cozy Loft Completes This Level. Move-In-Ready Home Is Located In A Family-Friendly Neighborhood In Keswick, Close To Amenities, Shopping, Dining, Trails, Beaches, With Easy Access To Highway 404. **** EXTRAS **** Landlord Will Ensure That Appliances And Window Coverings Are Installed Soon. Tenant To Pay All Utilities. (id:50886)
Property Details
| MLS® Number | N11900675 |
| Property Type | Single Family |
| Community Name | Keswick South |
| Amenities Near By | Beach, Hospital, Park, Place Of Worship |
| Parking Space Total | 4 |
Building
| Bathroom Total | 5 |
| Bedrooms Above Ground | 4 |
| Bedrooms Total | 4 |
| Basement Development | Unfinished |
| Basement Type | N/a (unfinished) |
| Construction Style Attachment | Detached |
| Cooling Type | Central Air Conditioning |
| Exterior Finish | Brick, Shingles |
| Fireplace Present | Yes |
| Flooring Type | Hardwood, Tile, Carpeted |
| Foundation Type | Concrete |
| Half Bath Total | 1 |
| Heating Fuel | Natural Gas |
| Heating Type | Forced Air |
| Stories Total | 2 |
| Size Interior | 3,500 - 5,000 Ft2 |
| Type | House |
| Utility Water | Municipal Water |
Parking
| Attached Garage |
Land
| Acreage | No |
| Land Amenities | Beach, Hospital, Park, Place Of Worship |
| Sewer | Sanitary Sewer |
Rooms
| Level | Type | Length | Width | Dimensions |
|---|---|---|---|---|
| Second Level | Loft | 2.8 m | 3.68 m | 2.8 m x 3.68 m |
| Second Level | Primary Bedroom | 6.09 m | 4.14 m | 6.09 m x 4.14 m |
| Second Level | Bedroom 2 | 4.02 m | 4.63 m | 4.02 m x 4.63 m |
| Second Level | Bedroom 3 | 7.12 m | 5.17 m | 7.12 m x 5.17 m |
| Second Level | Bedroom 4 | 4.51 m | 3.65 m | 4.51 m x 3.65 m |
| Main Level | Kitchen | 3.07 m | 4.87 m | 3.07 m x 4.87 m |
| Main Level | Eating Area | 3.53 m | 4.26 m | 3.53 m x 4.26 m |
| Main Level | Living Room | 3.96 m | 6.4 m | 3.96 m x 6.4 m |
| Main Level | Family Room | 5.18 m | 4.26 m | 5.18 m x 4.26 m |
| Main Level | Library | 3.96 m | 3.23 m | 3.96 m x 3.23 m |
| Main Level | Laundry Room | Measurements not available |
Contact Us
Contact us for more information
Suresh Theivendram
Broker
https//www.facebook.com/realtorsureshgta/
7 Eastvale Drive Unit 205
Markham, Ontario L3S 4N8
(905) 201-9977
(905) 201-9229



