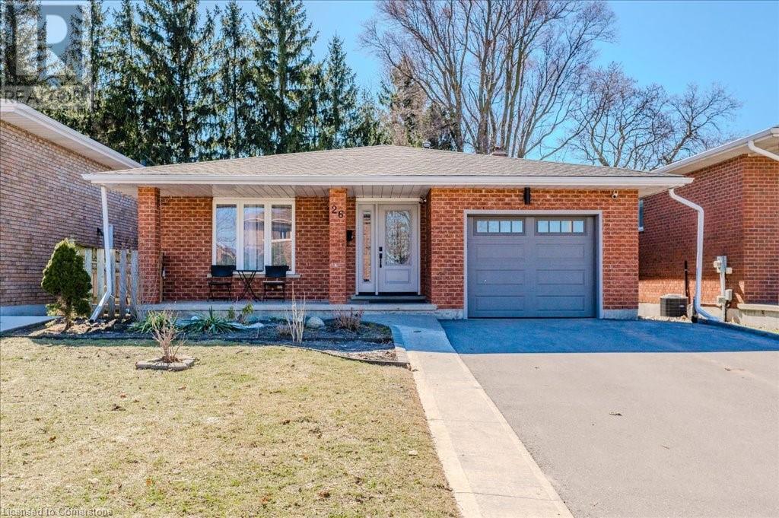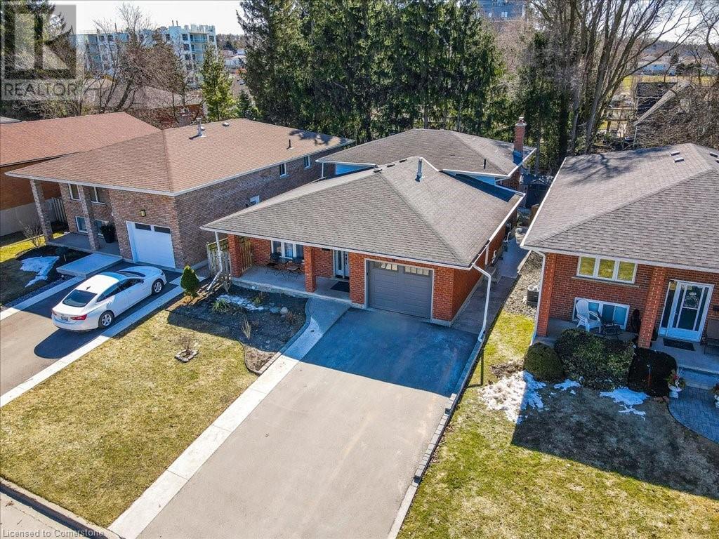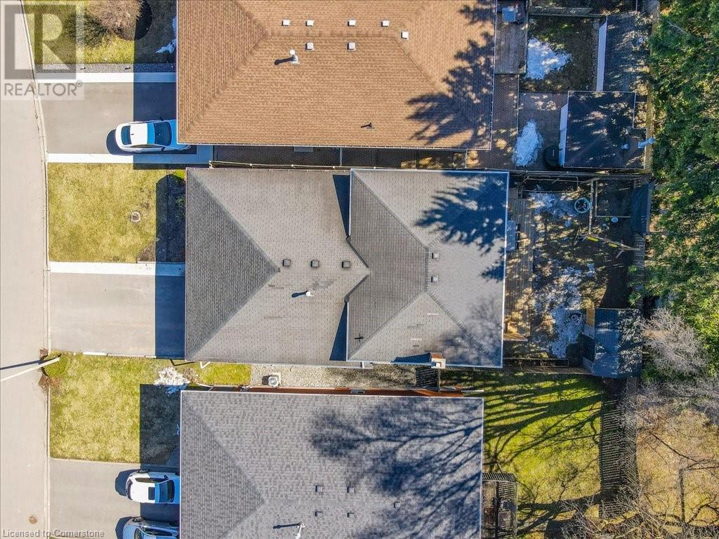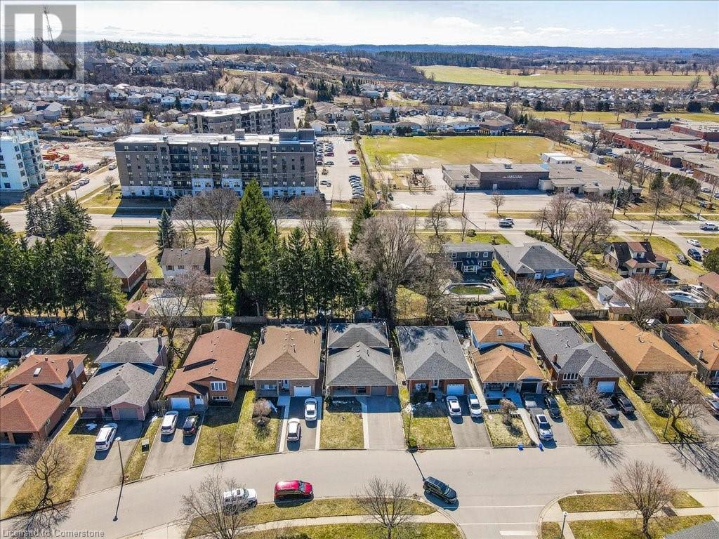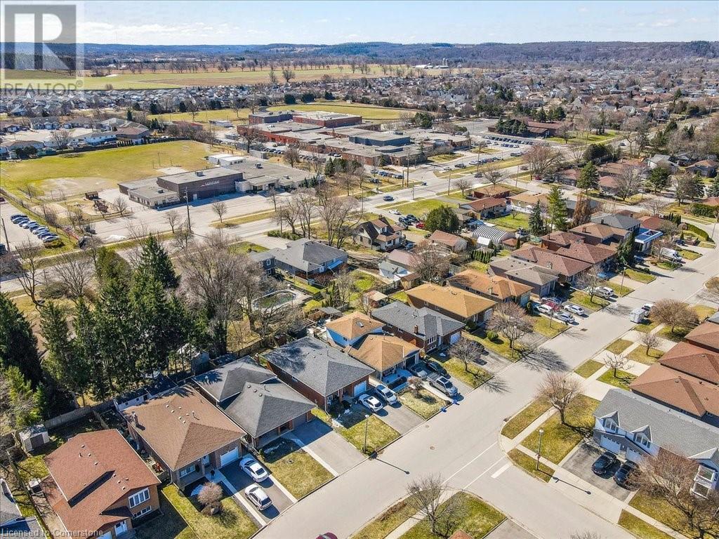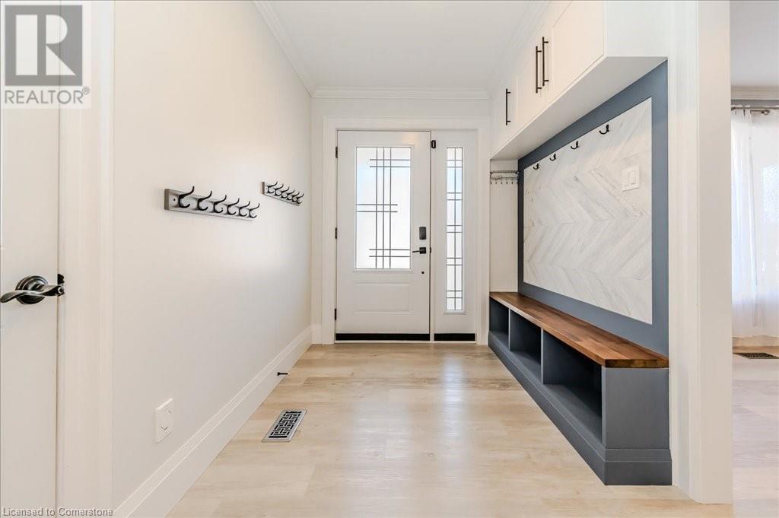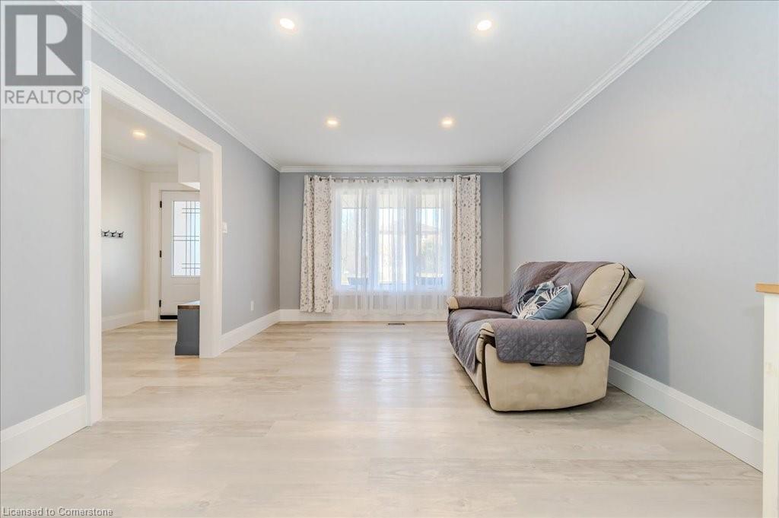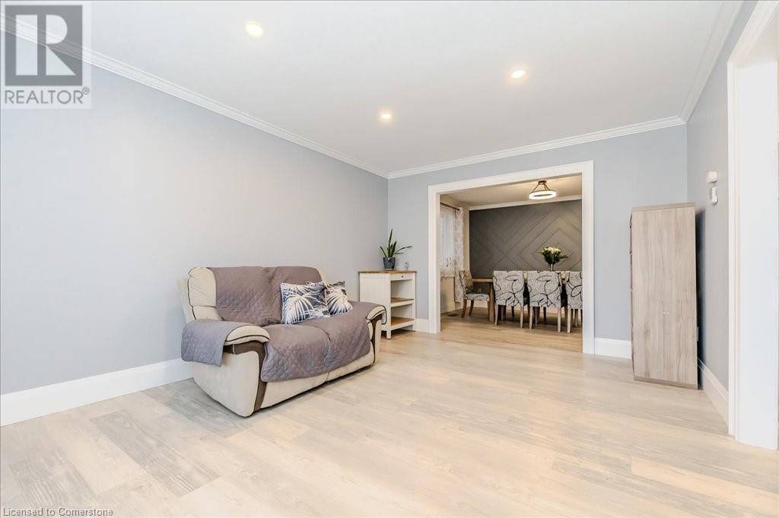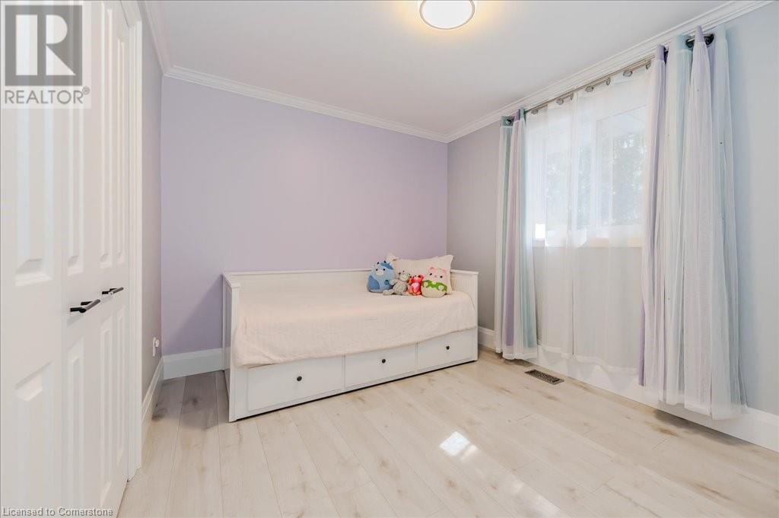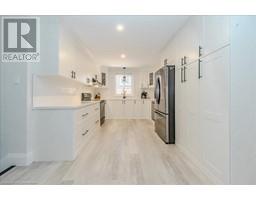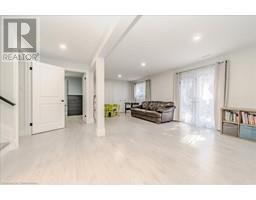26 Lorraine Drive Cambridge, Ontario N1R 6P6
$939,900
Gorgeous backsplit in a family friendly neighborhood. Welcome to 26 Lorraine Dr in the East Galt portion of Cambridge. This home has nearly been fully updated and renovated. The main floor features a newer kitchen (2021) with quartz countertops, stainless steel appliances, newer luxury vinyl flooring (2021), pot lights and new light fixtures. The upstairs of the home offers 3 good sized bedrooms with updated laminate flooring and a 4 piece bathroom. The large primary bedroom also offers a newer ensuite bathroom and double closet. The 3rd level of the home is complete with new flooring, a beautiful fireplace, another bedroom and a walk out to the newer deck (2022). It also comes complete with a 3 piece washroom. The lower 4th level of the home is fully finished with a brand new bright white kitchen with stainless steel appliances and butcher block countertops (2024). This home offers great potential for an in-law set up. Other updates include garage door & opener (2021), newer windows & exterior doors (2021), light fixtures (2021-2022), driveway & walkway (2023-2024), and the front portion of the roof (2024). Don't delay, book your showing today and make this stunning home yours for years to come. (id:50886)
Property Details
| MLS® Number | 40706911 |
| Property Type | Single Family |
| Amenities Near By | Park, Place Of Worship, Public Transit, Schools |
| Community Features | Community Centre |
| Equipment Type | Water Heater |
| Parking Space Total | 5 |
| Rental Equipment Type | Water Heater |
Building
| Bathroom Total | 3 |
| Bedrooms Above Ground | 3 |
| Bedrooms Below Ground | 1 |
| Bedrooms Total | 4 |
| Appliances | Central Vacuum, Dishwasher, Dryer, Refrigerator, Stove, Water Meter, Water Softener, Washer |
| Basement Development | Finished |
| Basement Type | Full (finished) |
| Constructed Date | 1988 |
| Construction Style Attachment | Detached |
| Cooling Type | Central Air Conditioning |
| Exterior Finish | Brick |
| Fireplace Fuel | Electric |
| Fireplace Present | Yes |
| Fireplace Total | 1 |
| Fireplace Type | Other - See Remarks |
| Foundation Type | Poured Concrete |
| Heating Fuel | Natural Gas |
| Heating Type | Forced Air |
| Size Interior | 2,774 Ft2 |
| Type | House |
| Utility Water | Municipal Water |
Parking
| Attached Garage |
Land
| Acreage | No |
| Land Amenities | Park, Place Of Worship, Public Transit, Schools |
| Sewer | Municipal Sewage System |
| Size Depth | 111 Ft |
| Size Frontage | 42 Ft |
| Size Total Text | Under 1/2 Acre |
| Zoning Description | R5 |
Rooms
| Level | Type | Length | Width | Dimensions |
|---|---|---|---|---|
| Second Level | Primary Bedroom | 14'0'' x 11'7'' | ||
| Second Level | Bedroom | 12'2'' x 11'8'' | ||
| Second Level | Bedroom | 12'2'' x 10'0'' | ||
| Second Level | 4pc Bathroom | 9'9'' x 5'8'' | ||
| Second Level | Full Bathroom | 9'4'' x 4'2'' | ||
| Basement | Utility Room | 7'6'' x 4'2'' | ||
| Basement | Storage | 17'4'' x 6'2'' | ||
| Basement | Laundry Room | 12'10'' x 8'11'' | ||
| Basement | Kitchen | 17'3'' x 19'9'' | ||
| Basement | Cold Room | 18'3'' x 4'3'' | ||
| Lower Level | Recreation Room | 27'2'' x 16'10'' | ||
| Lower Level | Bedroom | 10'1'' x 10'6'' | ||
| Lower Level | 3pc Bathroom | 9'2'' x 4'10'' | ||
| Main Level | Living Room | 11'6'' x 15'5'' | ||
| Main Level | Kitchen | 19'4'' x 11'4'' | ||
| Main Level | Foyer | 6'6'' x 15'3'' | ||
| Main Level | Dining Room | 11'9'' x 10'7'' |
https://www.realtor.ca/real-estate/28039170/26-lorraine-drive-cambridge
Contact Us
Contact us for more information
Mike Grant
Salesperson
(519) 740-7230
www.remaxcentre.ca/
1400 Bishop St.
Cambridge, Ontario N1R 6W8
(519) 740-3690
(519) 740-7230
www.remaxtwincity.com/

