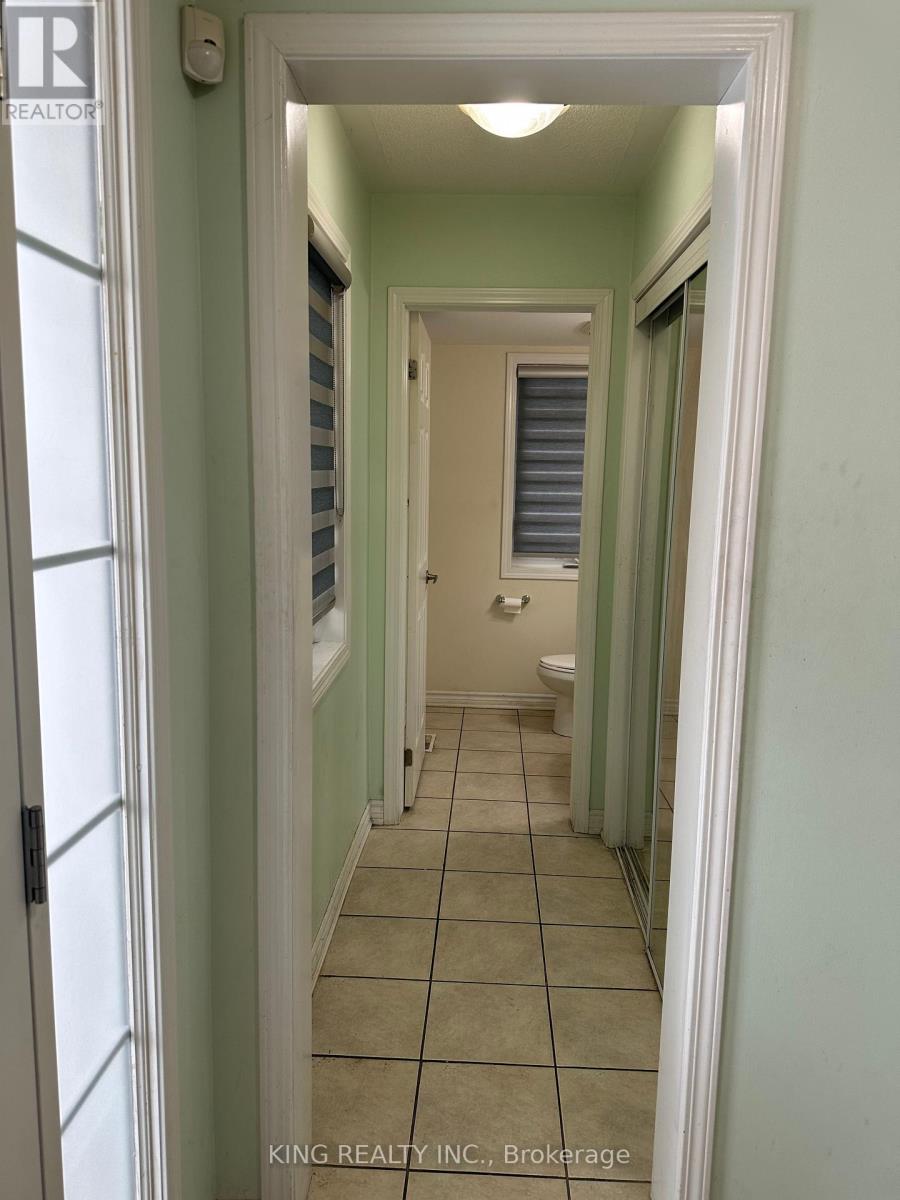26 Lothbury Drive Brampton, Ontario L7A 0B2
$3,299 Monthly
Spacious Open Concept Corner Detached House 3+1 Bed 3 Washroom Double Car Garage , Sep Living with Gas Fireplace Family and Family Room Eat-In Kitchen , Back Slps S/S Steel Appliance Oversized Breakfast Bar Walk To Huge Backyard, 2nd Floor Laundry, Large Primary Room With 4 Pc Bathroom. 10 Minutes Drive To Hwy 410 5 Mints Mount Pleasant Go Station ,School, Park ,Plaza Aaa Client Need No Smoking No Pets **** EXTRAS **** S/S Appliances, Fridge, Stove, Dishwasher, Microwave, Garage Door Opener ,Washer And Dryer For Use Only Upper Leave Only. Legal Basement Rented Separately.,75% Utility Pay By Upper Tenant. Content Insurance Is Required Before Moving (id:50886)
Property Details
| MLS® Number | W11904606 |
| Property Type | Single Family |
| Community Name | Northwest Brampton |
| Features | In Suite Laundry, Solar Equipment |
| ParkingSpaceTotal | 4 |
| ViewType | City View |
Building
| BathroomTotal | 3 |
| BedroomsAboveGround | 3 |
| BedroomsTotal | 3 |
| Appliances | Water Heater |
| ConstructionStyleAttachment | Detached |
| CoolingType | Central Air Conditioning |
| ExteriorFinish | Aluminum Siding |
| FireplacePresent | Yes |
| FlooringType | Laminate, Ceramic, Carpeted |
| FoundationType | Poured Concrete |
| HalfBathTotal | 1 |
| HeatingFuel | Natural Gas |
| HeatingType | Forced Air |
| StoriesTotal | 2 |
| SizeInterior | 1999.983 - 2499.9795 Sqft |
| Type | House |
| UtilityWater | Municipal Water |
Parking
| Garage |
Land
| Acreage | No |
| Sewer | Sanitary Sewer |
Rooms
| Level | Type | Length | Width | Dimensions |
|---|---|---|---|---|
| Second Level | Great Room | 4.1 m | 2.8 m | 4.1 m x 2.8 m |
| Second Level | Primary Bedroom | 3.85 m | 2.85 m | 3.85 m x 2.85 m |
| Second Level | Bedroom 2 | 3.1 m | 2.5 m | 3.1 m x 2.5 m |
| Second Level | Bedroom 3 | 2.85 m | 2.65 m | 2.85 m x 2.65 m |
| Second Level | Laundry Room | 1.2 m | 1.05 m | 1.2 m x 1.05 m |
| Main Level | Living Room | 3.5 m | 3.8 m | 3.5 m x 3.8 m |
| Main Level | Kitchen | 3.5 m | 2.5 m | 3.5 m x 2.5 m |
Interested?
Contact us for more information
Manmohan Arora
Broker
59 First Gulf Blvd #2
Brampton, Ontario L6W 4T8
Manveer Singh Arora
Salesperson
59 First Gulf Blvd #2
Brampton, Ontario L6W 4T8

















