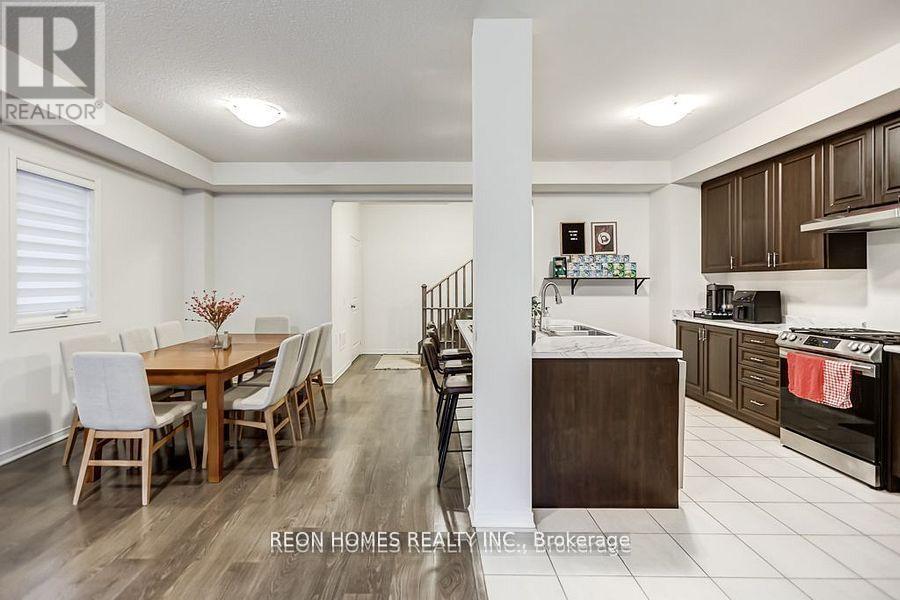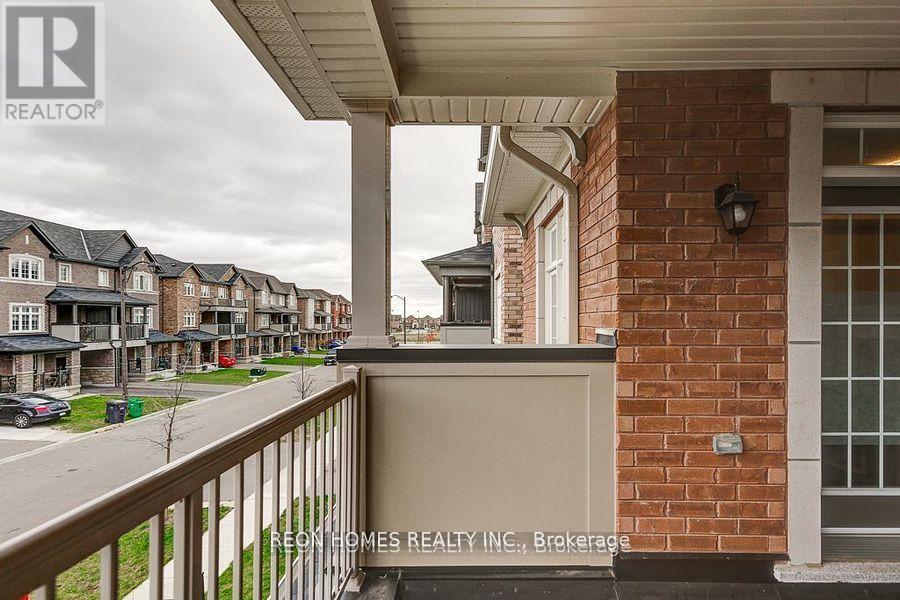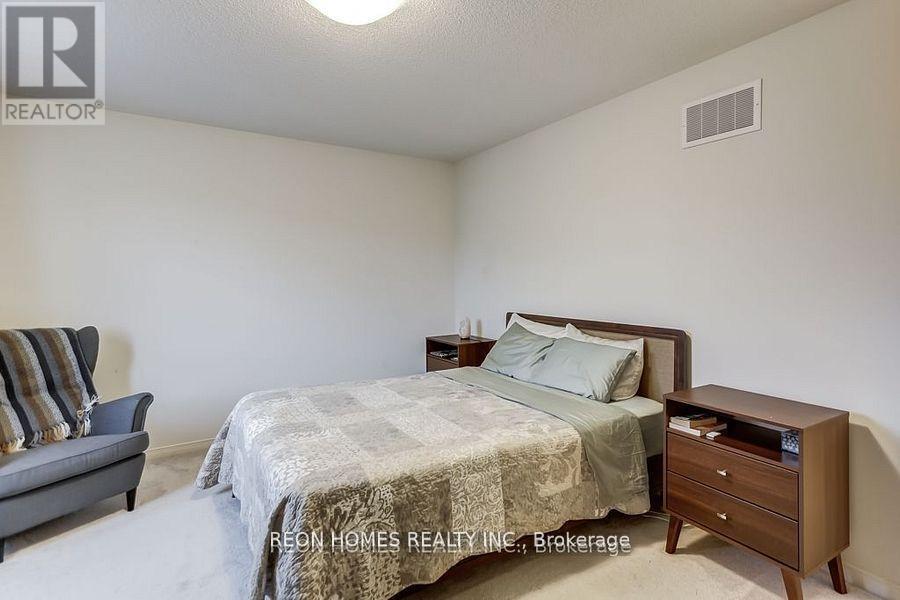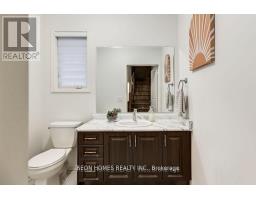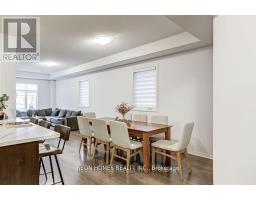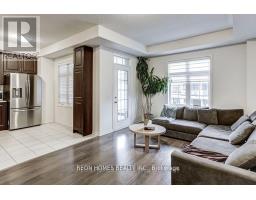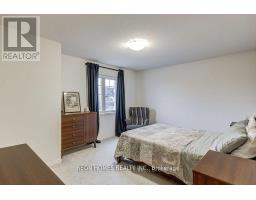26 Lowes Hill Circle Caledon, Ontario L7C 4H5
$799,900
Gorgeous 3 Bedroom + Den back to back Semi by Green Park in the Prestigious Caledon Lotus Points Community located minutes away from Highways 10, 410, and 407. The Den could be used as a Home Office or as an Additional Bedroom. 9 ft Ceilings in the Main and Second Floor, Double Door Entry, Family size Kitchen with Large Island and S/S Appliances. Walk out to the Covered Terrace. Three Large Bedrooms and the Primary Bedroom with an Ensuite and Walk-In Closet. Unfinished Basement for the Future Recreation Room or Additional Living Area, within Walking distance to Schools, Parks, Community Center, and Plaza (With Daycare, Grocery, and Restaurants). Easy Access to Public Transit. (id:50886)
Property Details
| MLS® Number | W11911509 |
| Property Type | Single Family |
| Community Name | Rural Caledon |
| ParkingSpaceTotal | 3 |
Building
| BathroomTotal | 3 |
| BedroomsAboveGround | 3 |
| BedroomsBelowGround | 1 |
| BedroomsTotal | 4 |
| Appliances | Dishwasher, Dryer, Refrigerator, Stove, Washer |
| BasementDevelopment | Unfinished |
| BasementType | N/a (unfinished) |
| ConstructionStyleAttachment | Attached |
| CoolingType | Central Air Conditioning |
| ExteriorFinish | Brick, Stone |
| FlooringType | Laminate, Ceramic, Carpeted |
| FoundationType | Concrete |
| HalfBathTotal | 1 |
| HeatingFuel | Natural Gas |
| HeatingType | Forced Air |
| StoriesTotal | 3 |
| SizeInterior | 1999.983 - 2499.9795 Sqft |
| Type | Row / Townhouse |
| UtilityWater | Municipal Water |
Parking
| Garage |
Land
| Acreage | No |
| Sewer | Sanitary Sewer |
| SizeDepth | 52 Ft ,6 In |
| SizeFrontage | 28 Ft ,1 In |
| SizeIrregular | 28.1 X 52.5 Ft |
| SizeTotalText | 28.1 X 52.5 Ft |
Rooms
| Level | Type | Length | Width | Dimensions |
|---|---|---|---|---|
| Second Level | Living Room | 5.91 m | 3.35 m | 5.91 m x 3.35 m |
| Second Level | Dining Room | 5.91 m | 3.35 m | 5.91 m x 3.35 m |
| Second Level | Kitchen | 3.23 m | 3.16 m | 3.23 m x 3.16 m |
| Second Level | Eating Area | 3.23 m | 2.74 m | 3.23 m x 2.74 m |
| Second Level | Family Room | 3.07 m | 2.74 m | 3.07 m x 2.74 m |
| Third Level | Primary Bedroom | 4.51 m | 3.99 m | 4.51 m x 3.99 m |
| Third Level | Bedroom 2 | 3.29 m | 3.04 m | 3.29 m x 3.04 m |
| Third Level | Bedroom 3 | 3.29 m | 3.04 m | 3.29 m x 3.04 m |
| Main Level | Den | 5.36 m | 3.07 m | 5.36 m x 3.07 m |
https://www.realtor.ca/real-estate/27775317/26-lowes-hill-circle-caledon-rural-caledon
Interested?
Contact us for more information
Siva Thananjayan
Salesperson
25 Karachi Drive #18
Markham, Ontario L3S 0B5



















