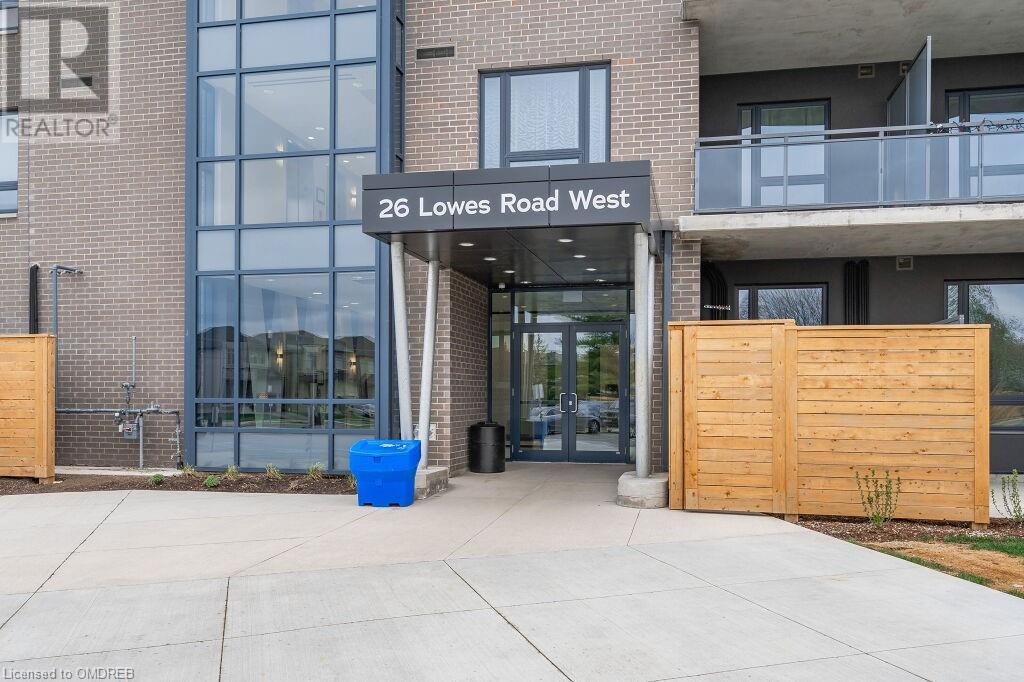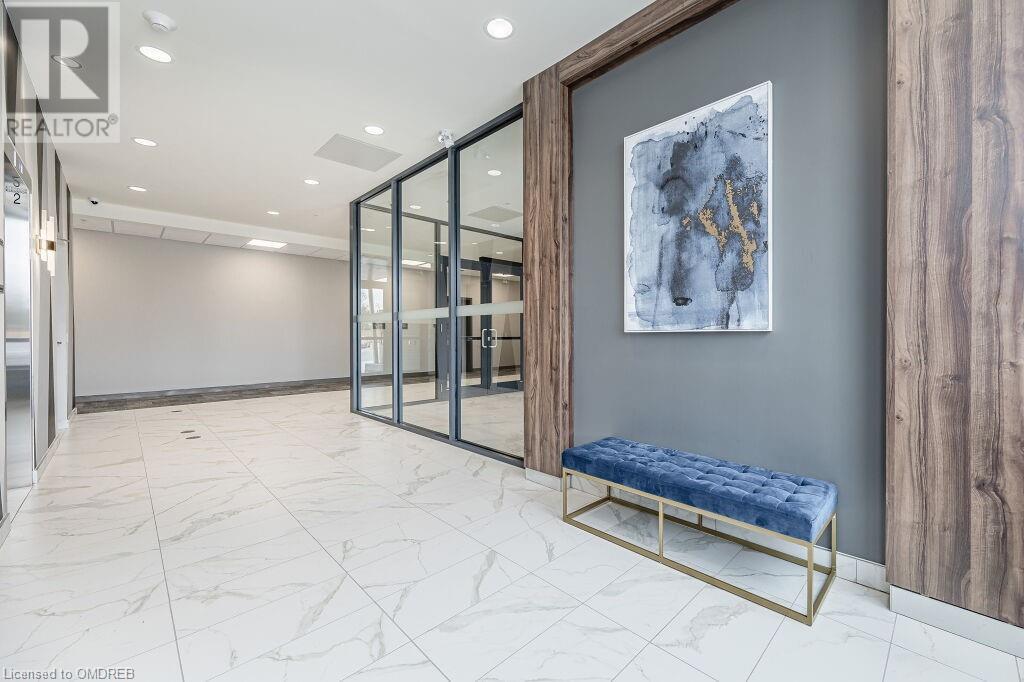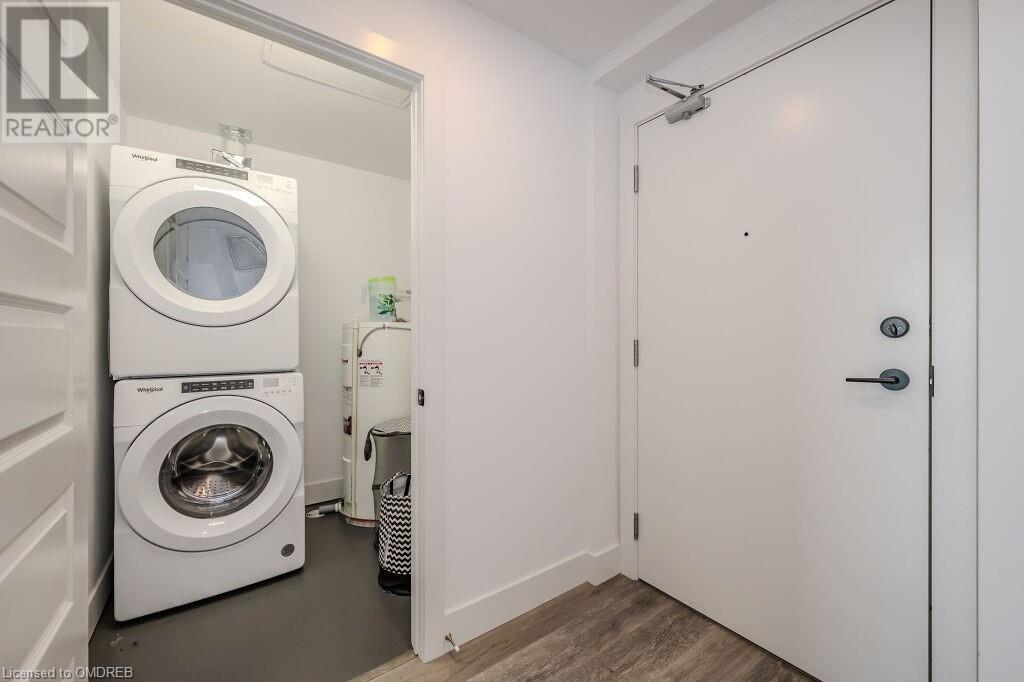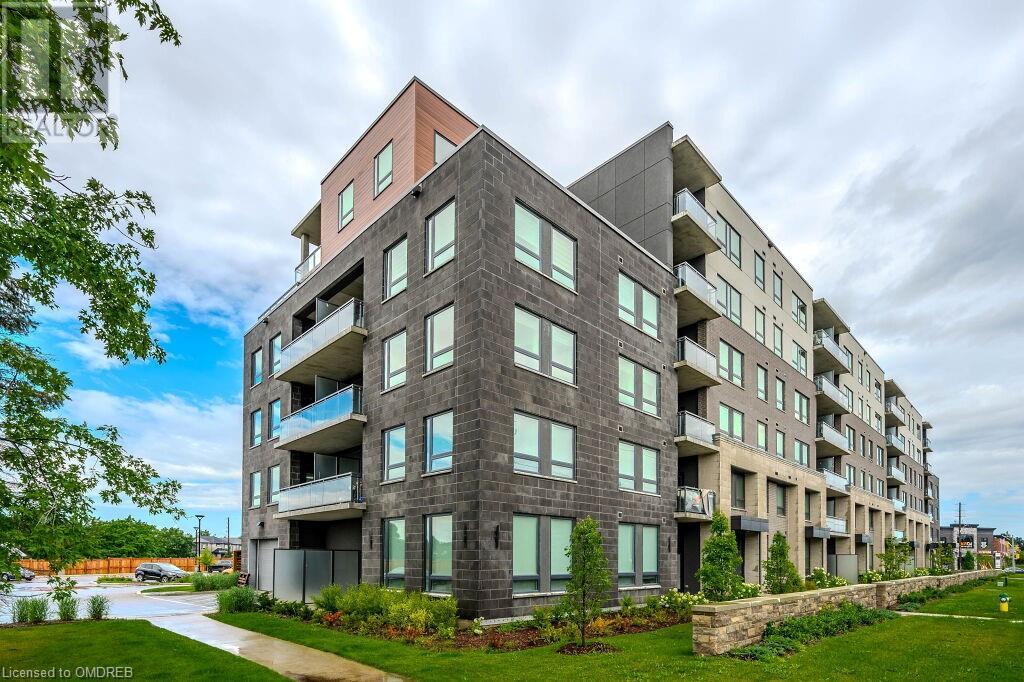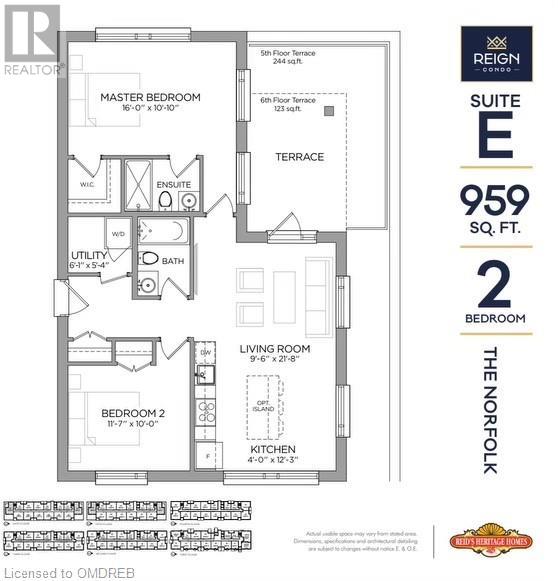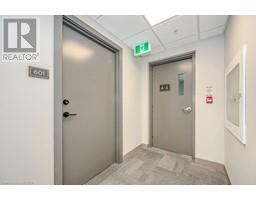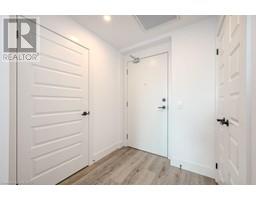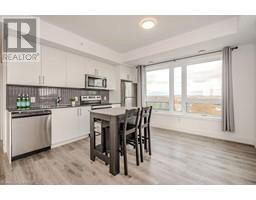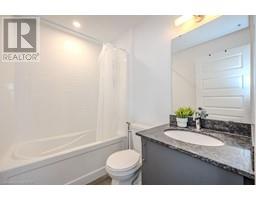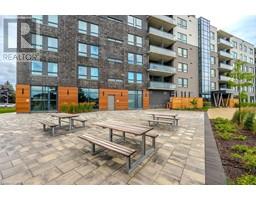26 Lowes Road W Unit# 601 Guelph, Ontario N1G 4X2
$598,888Maintenance,
$480.58 Monthly
Maintenance,
$480.58 MonthlyWelcome to your dream home! This spacious 2 Bed 2 Bath corner unit boasts abundant natural light and a generous living area perfect for entertaining. The main suite features a sizable bedroom with a large walk-in closet and an ensuite bathroom designed for relaxation. The open-concept living room and kitchen create an inviting atmosphere, making it easy to enjoy time with family and friends. Located just steps away from a variety of amenities, you'll have everything you need at your fingertips. Don’t miss out on this incredible opportunity to own a bright and modern condo in a prime location! (id:50886)
Property Details
| MLS® Number | 40670492 |
| Property Type | Single Family |
| AmenitiesNearBy | Shopping |
| Features | Southern Exposure, Corner Site, Balcony |
| ParkingSpaceTotal | 1 |
Building
| BathroomTotal | 2 |
| BedroomsAboveGround | 2 |
| BedroomsTotal | 2 |
| Amenities | Party Room |
| Appliances | Dishwasher, Dryer, Refrigerator, Stove, Washer, Microwave Built-in |
| BasementType | None |
| ConstructionStyleAttachment | Attached |
| CoolingType | Central Air Conditioning |
| ExteriorFinish | Brick, Stone |
| HeatingFuel | Natural Gas |
| HeatingType | Forced Air |
| StoriesTotal | 1 |
| SizeInterior | 959 Sqft |
| Type | Apartment |
| UtilityWater | Municipal Water |
Land
| AccessType | Highway Access |
| Acreage | No |
| LandAmenities | Shopping |
| Sewer | Municipal Sewage System |
| SizeTotalText | Unknown |
| ZoningDescription | R1b |
Rooms
| Level | Type | Length | Width | Dimensions |
|---|---|---|---|---|
| Main Level | Kitchen | 12'3'' x 4'0'' | ||
| Main Level | Bedroom | 10'0'' x 11'7'' | ||
| Main Level | 3pc Bathroom | Measurements not available | ||
| Main Level | Full Bathroom | Measurements not available | ||
| Main Level | Utility Room | 5'4'' x 6'1'' | ||
| Main Level | Primary Bedroom | 10'10'' x 16'0'' | ||
| Main Level | Living Room | 21'8'' x 9'6'' |
https://www.realtor.ca/real-estate/27600751/26-lowes-road-w-unit-601-guelph
Interested?
Contact us for more information
Andrew Greco
Salesperson
4145 North Service Rd - 2nd Floor #c
Burlington, Ontario M5X 1E3


