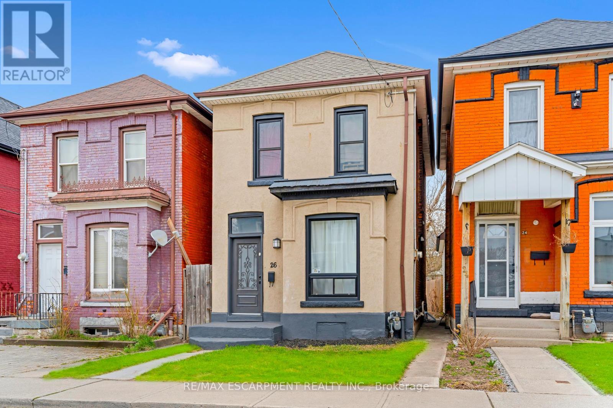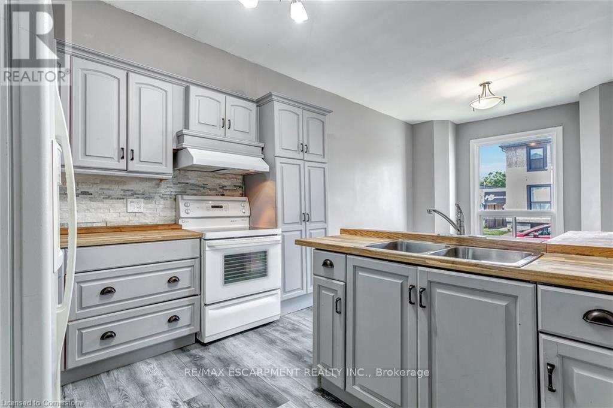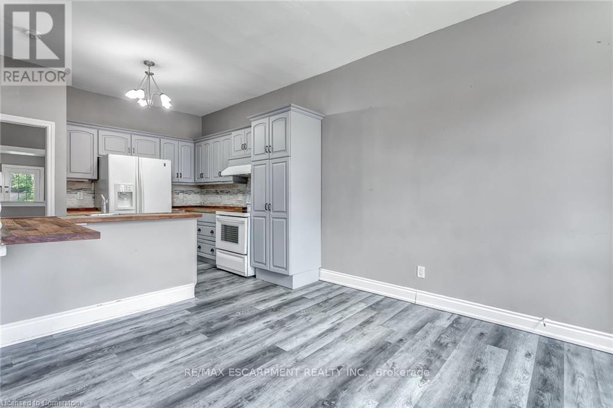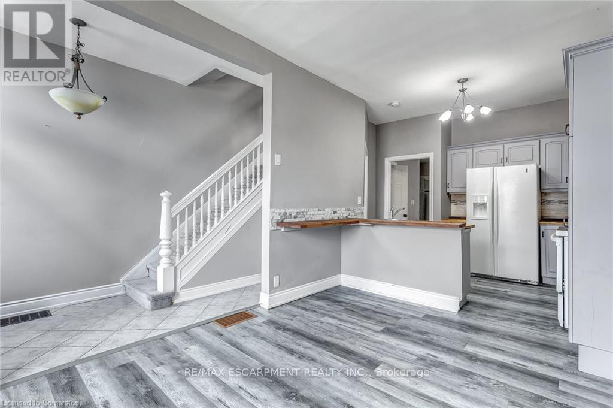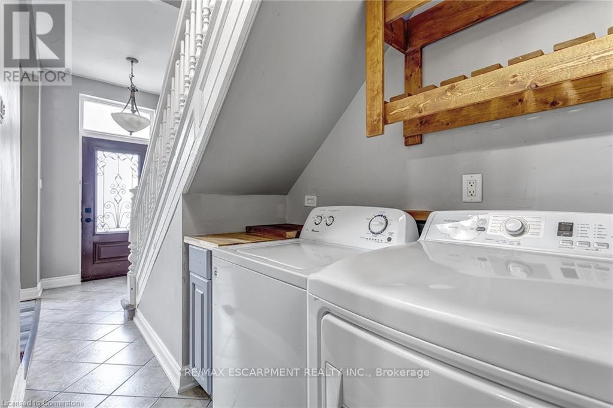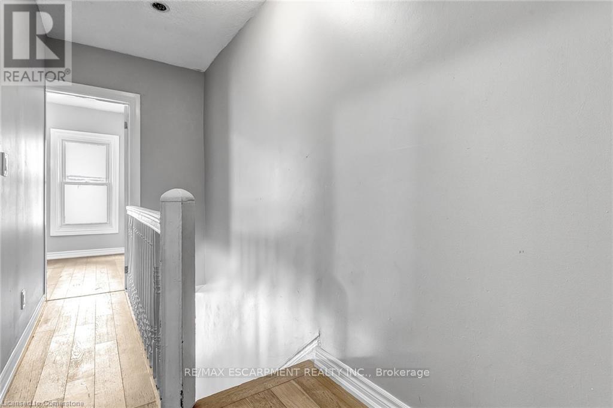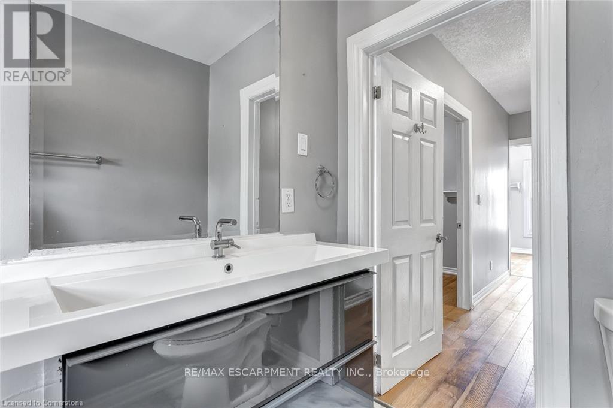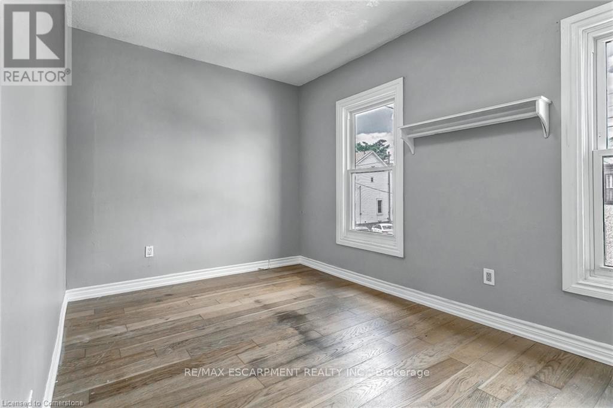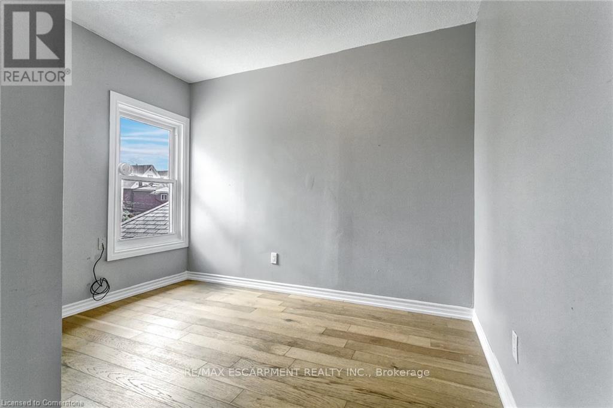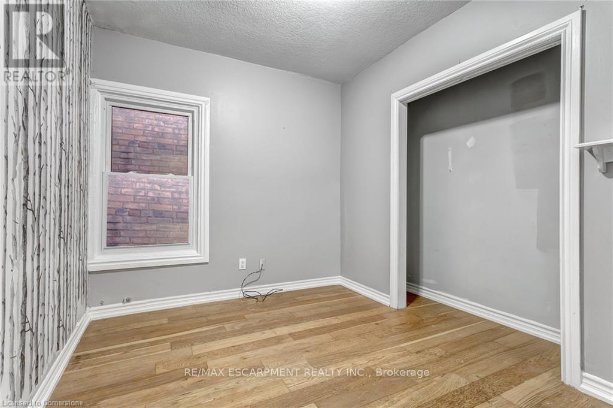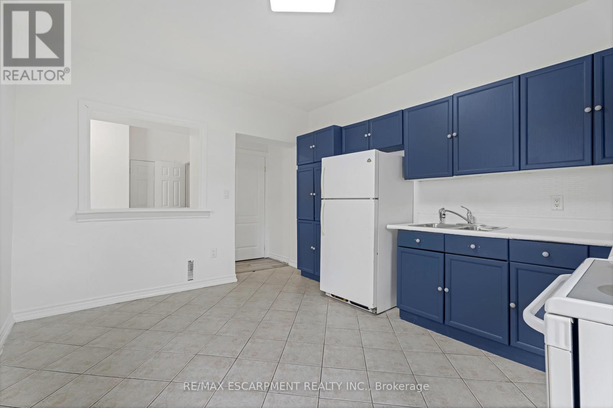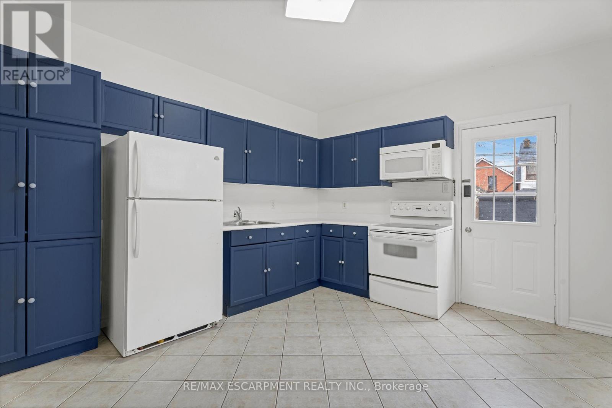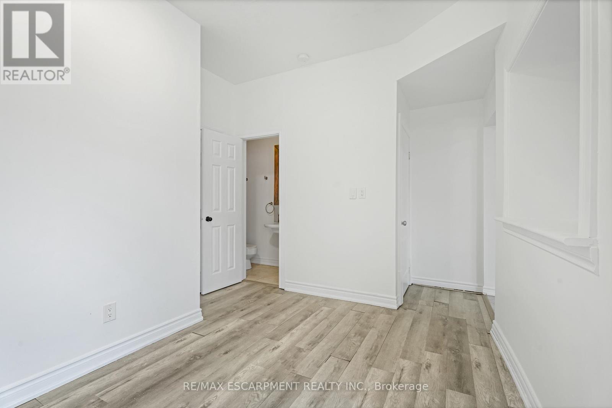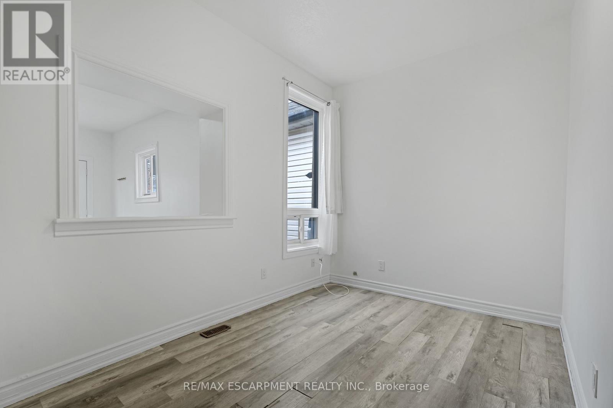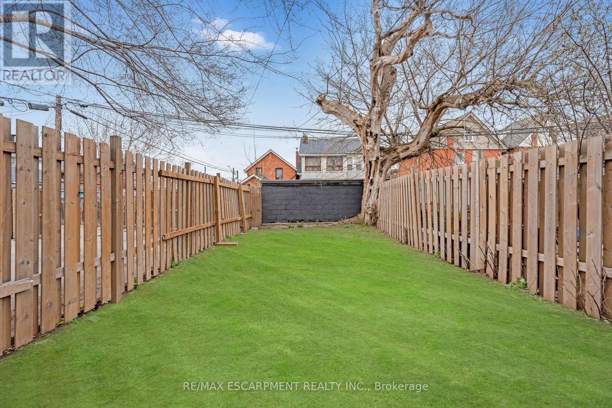26 Madison Avenue Hamilton, Ontario L8L 5Y3
$450,000
Charming 2-Storey Brick Home with In-Law Suite! Welcome to 26 Madison Ave, a beautifully maintained, solid brick home in a desirable Hamilton neighborhood. This spacious 2-storey property features classic character with modern updates and includes a bonus in-law suite, perfect for multi-generational living or additional rental income. Whether you're a first-time buyer, growing family, or investor, this versatile home offers incredible potential. Conveniently located close to schools, parks, shopping, and transit. (id:50886)
Property Details
| MLS® Number | X12412378 |
| Property Type | Multi-family |
| Community Name | Gibson |
| Equipment Type | Water Heater |
| Features | Paved Yard, In-law Suite |
| Rental Equipment Type | Water Heater |
Building
| Bathroom Total | 3 |
| Bedrooms Above Ground | 3 |
| Bedrooms Total | 3 |
| Age | 51 To 99 Years |
| Appliances | Dryer, Two Stoves, Washer, Two Refrigerators |
| Basement Development | Unfinished |
| Basement Type | Full (unfinished) |
| Cooling Type | None |
| Exterior Finish | Brick, Stucco |
| Foundation Type | Stone |
| Heating Fuel | Natural Gas |
| Heating Type | Forced Air |
| Stories Total | 2 |
| Size Interior | 1,100 - 1,500 Ft2 |
| Type | Duplex |
| Utility Water | Municipal Water |
Parking
| No Garage | |
| Street |
Land
| Acreage | No |
| Sewer | Sanitary Sewer |
| Size Depth | 97 Ft ,3 In |
| Size Frontage | 20 Ft ,2 In |
| Size Irregular | 20.2 X 97.3 Ft |
| Size Total Text | 20.2 X 97.3 Ft|under 1/2 Acre |
Rooms
| Level | Type | Length | Width | Dimensions |
|---|---|---|---|---|
| Second Level | Bedroom | 2.59 m | 4.01 m | 2.59 m x 4.01 m |
| Second Level | Bathroom | Measurements not available | ||
| Second Level | Bedroom | 2.97 m | 2.57 m | 2.97 m x 2.57 m |
| Second Level | Bedroom | 2.84 m | 3.2 m | 2.84 m x 3.2 m |
| Main Level | Kitchen | 3.25 m | 4.14 m | 3.25 m x 4.14 m |
| Main Level | Living Room | 3.58 m | 2.49 m | 3.58 m x 2.49 m |
| Main Level | Kitchen | 4.09 m | 3.43 m | 4.09 m x 3.43 m |
| Main Level | Living Room | 3.25 m | 3.58 m | 3.25 m x 3.58 m |
| Main Level | Bathroom | Measurements not available |
https://www.realtor.ca/real-estate/28882250/26-madison-avenue-hamilton-gibson-gibson
Contact Us
Contact us for more information
Danielle Connelly
Salesperson
1595 Upper James St #4b
Hamilton, Ontario L9B 0H7
(905) 575-5478
(905) 575-7217

