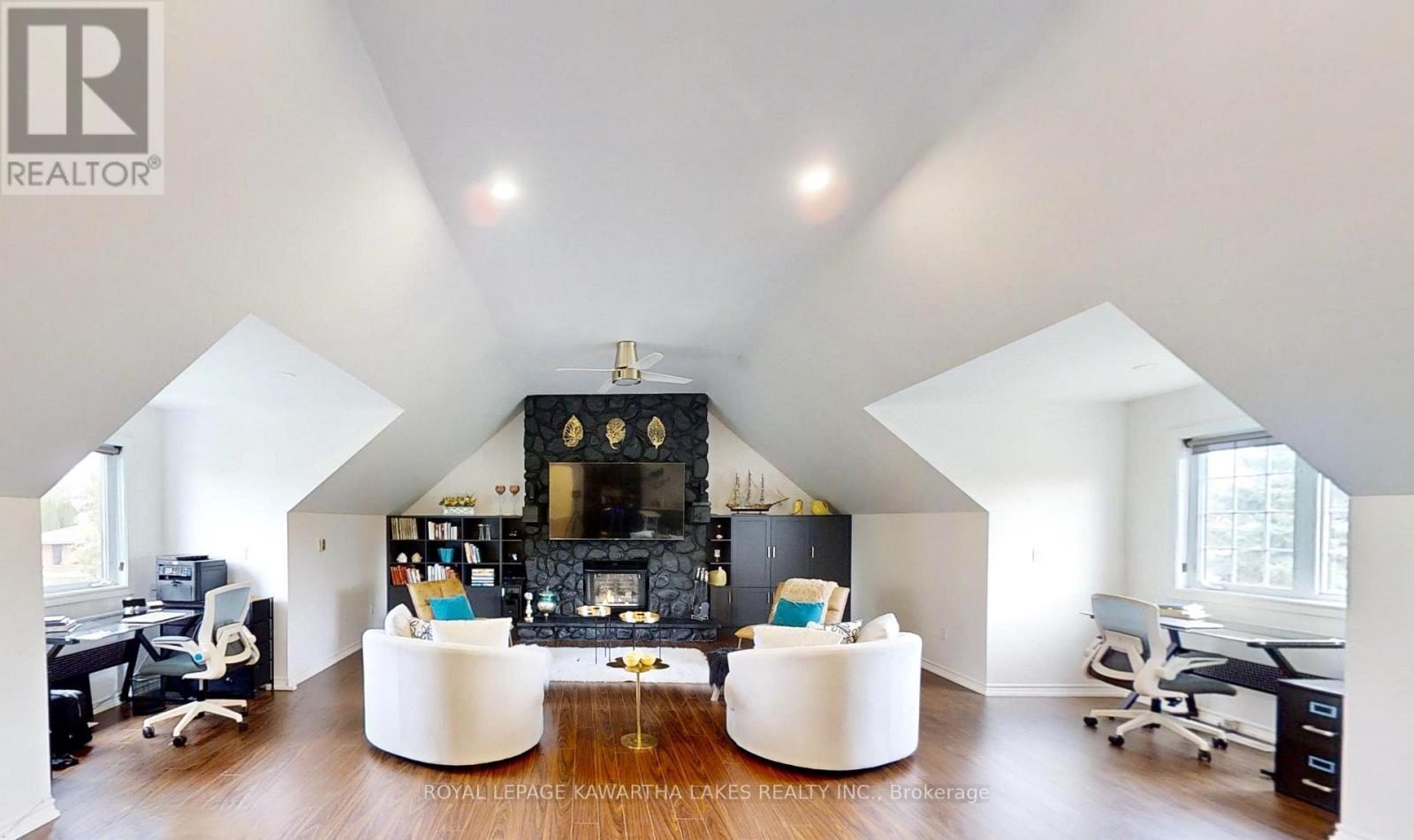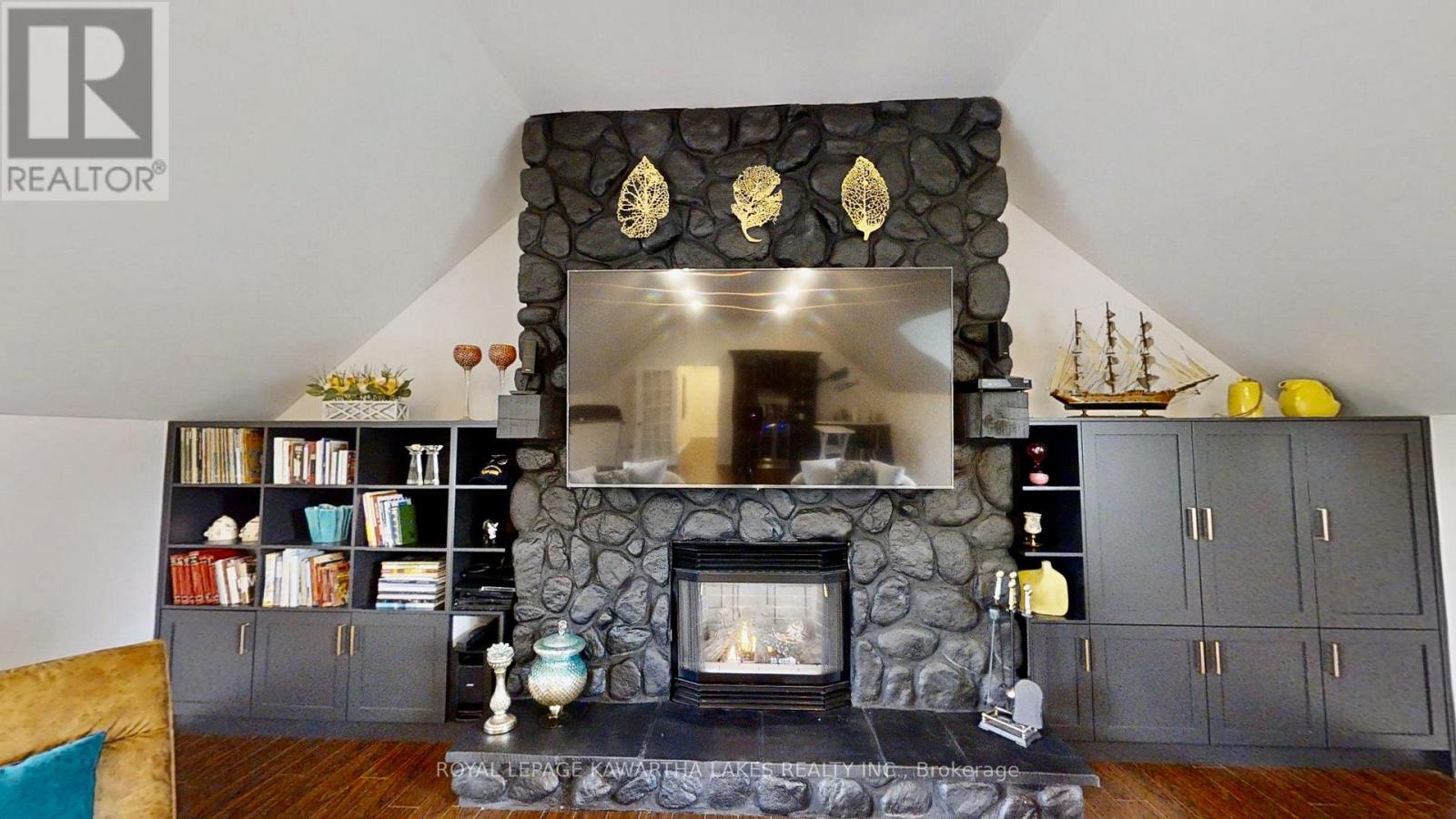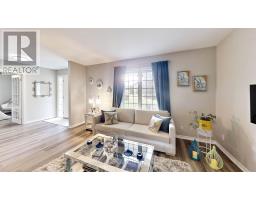26 Maple Gate Ramara, Ontario L0K 1B0
$1,299,800
Beautiful 5 Bedroom, 4 Washroom Waterfront Home Awaits You in the Prestigious Community of Bayshore Village. This 2 Storey is an Entertainers Dream! With Main Floor Featuring Eat in Kitchen with Quartz Counter Tops, Centre Island and Walk Out to the 3 Season Screened in Porch Overlooking the Water, Open Concept Dining and Living Room, Cozy Den, and One Bedroom Overlooking the Street. The Second Floor Showcases a Huge Family Room with Floor to Ceiling Propane Fireplace, Cathedral Ceiling and Wet Bar, Primary Bedroom Offering a Large 5 Piece Ensuite with Quartz Countertops and Soaker Tub, Juliette Balcony and Built in Wall to Wall Closet, 3 More Ample Sized Bedrooms All with Direct Washroom Access and a Laundry Room. Heated and Insulated Oversized 2 Car Garage with Insulated Doors, with access to the Basement. Entertain Outdoors with Cooking Area, Firepit and Deck Overlooking the Serene Pond.Enjoy the Bayshore Association Which Gives you Access to All Amenities including: 3 Marinas, Salt Water Pool, Golf, Pickleball, Tennis, and Clubhouse **** EXTRAS **** Air BNB Potential, Sprinkler System (id:50886)
Property Details
| MLS® Number | S9417019 |
| Property Type | Single Family |
| Community Name | Rural Ramara |
| Features | Carpet Free |
| ParkingSpaceTotal | 12 |
| WaterFrontType | Waterfront |
Building
| BathroomTotal | 4 |
| BedroomsAboveGround | 5 |
| BedroomsTotal | 5 |
| Appliances | Dishwasher, Dryer, Microwave, Refrigerator, Stove, Washer, Wine Fridge |
| BasementDevelopment | Unfinished |
| BasementType | N/a (unfinished) |
| ConstructionStyleAttachment | Detached |
| CoolingType | Central Air Conditioning |
| ExteriorFinish | Vinyl Siding, Stone |
| FireplacePresent | Yes |
| FlooringType | Vinyl |
| FoundationType | Poured Concrete |
| HeatingFuel | Natural Gas |
| HeatingType | Forced Air |
| StoriesTotal | 2 |
| Type | House |
| UtilityWater | Municipal Water |
Parking
| Attached Garage |
Land
| AccessType | Year-round Access |
| Acreage | No |
| Sewer | Sanitary Sewer |
| SizeDepth | 200 Ft |
| SizeFrontage | 100 Ft |
| SizeIrregular | 100 X 200 Ft |
| SizeTotalText | 100 X 200 Ft |
Rooms
| Level | Type | Length | Width | Dimensions |
|---|---|---|---|---|
| Second Level | Bedroom 3 | 4.39 m | 3.08 m | 4.39 m x 3.08 m |
| Second Level | Bedroom 4 | 4.39 m | 3.08 m | 4.39 m x 3.08 m |
| Second Level | Family Room | 8.87 m | 6 m | 8.87 m x 6 m |
| Second Level | Primary Bedroom | 5.49 m | 4.45 m | 5.49 m x 4.45 m |
| Second Level | Bedroom 2 | 4.6 m | 3.96 m | 4.6 m x 3.96 m |
| Main Level | Sunroom | 4.08 m | 3.38 m | 4.08 m x 3.38 m |
| Main Level | Kitchen | 6.01 m | 4.21 m | 6.01 m x 4.21 m |
| Main Level | Eating Area | 2.65 m | 1.49 m | 2.65 m x 1.49 m |
| Main Level | Den | 4.48 m | 1.56 m | 4.48 m x 1.56 m |
| Main Level | Dining Room | 4.21 m | 3.11 m | 4.21 m x 3.11 m |
| Main Level | Living Room | 4.51 m | 3.71 m | 4.51 m x 3.71 m |
| Main Level | Bedroom | 3.08 m | 3.14 m | 3.08 m x 3.14 m |
Utilities
| Cable | Available |
| Sewer | Installed |
https://www.realtor.ca/real-estate/27556914/26-maple-gate-ramara-rural-ramara
Interested?
Contact us for more information
Gerry Lodwick
Broker
448 Osborne St #5
Beaverton, Ontario L0K 1A0

















































































