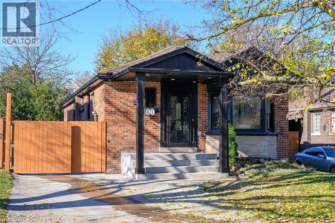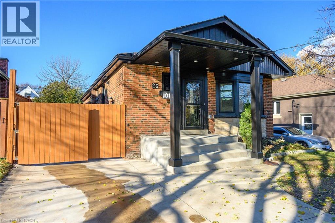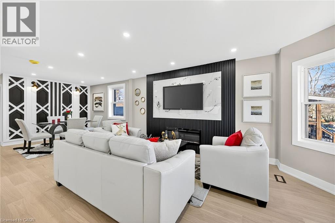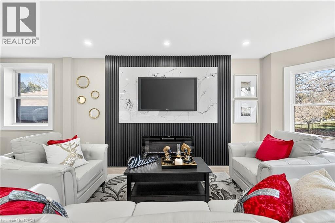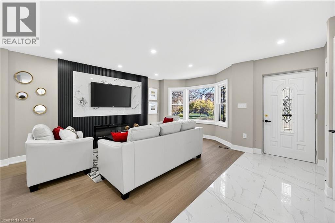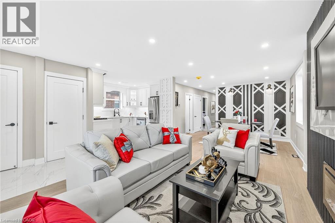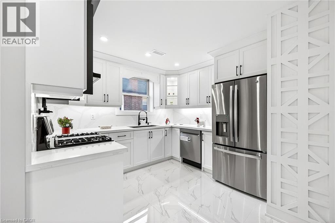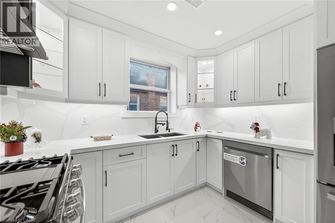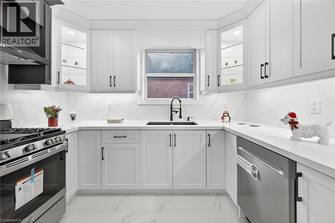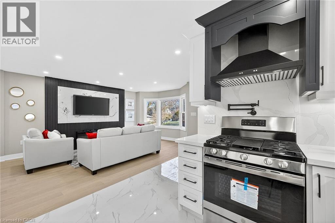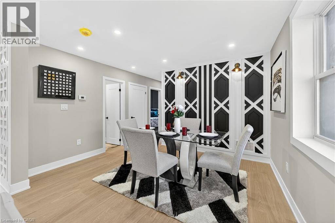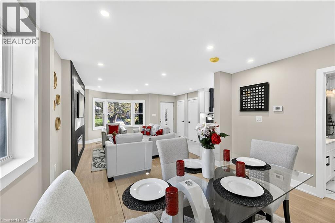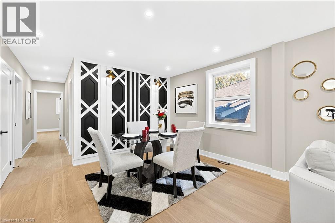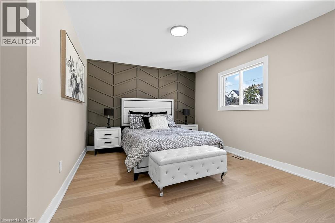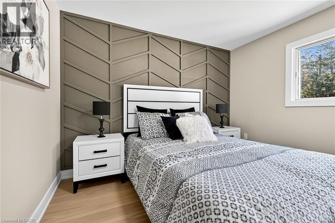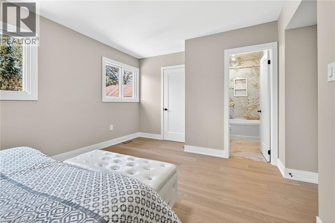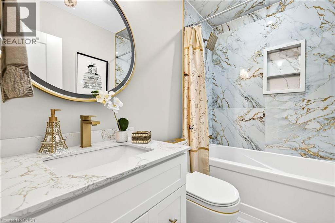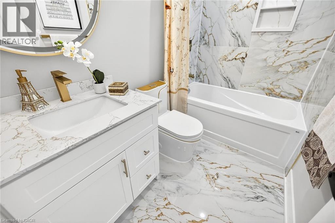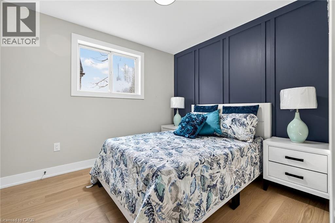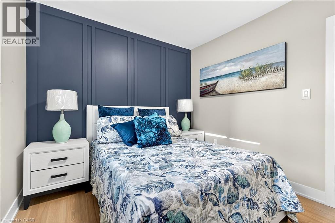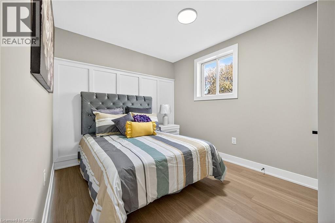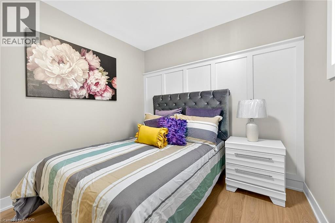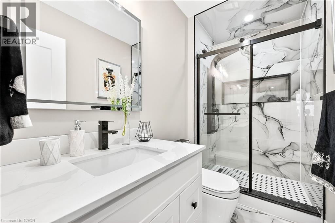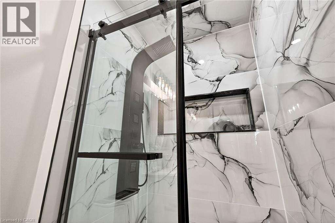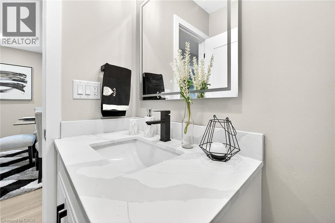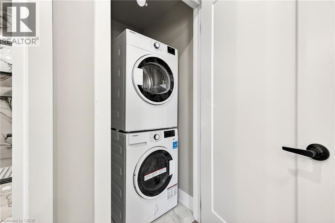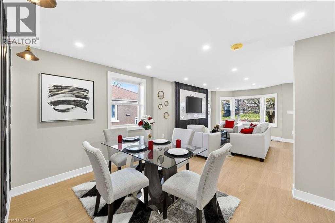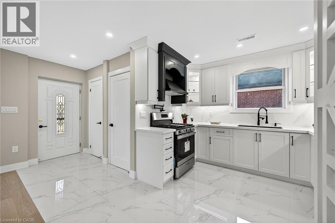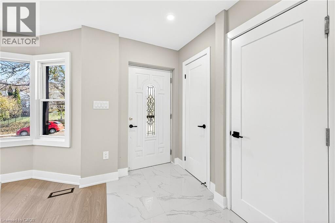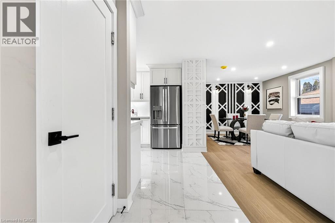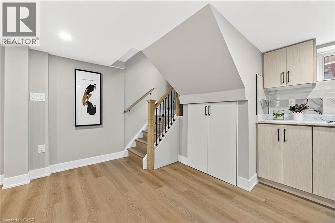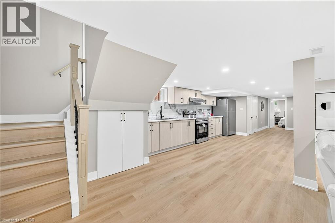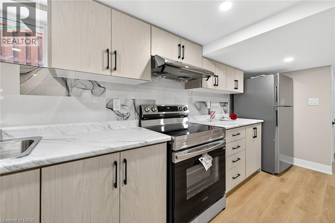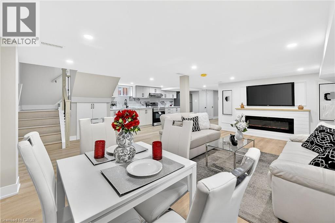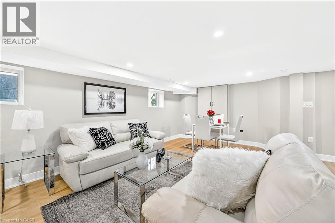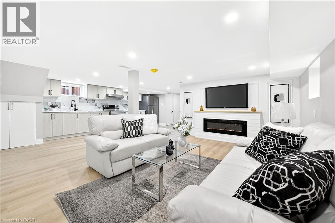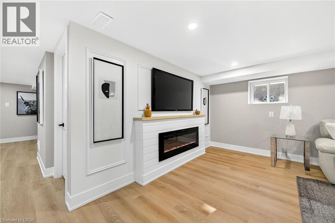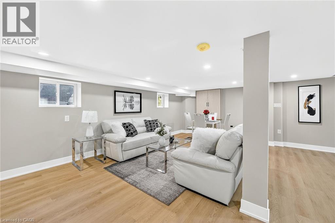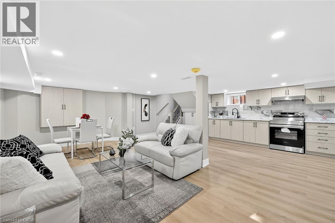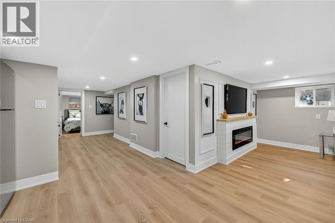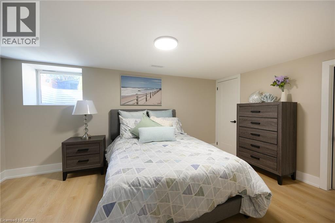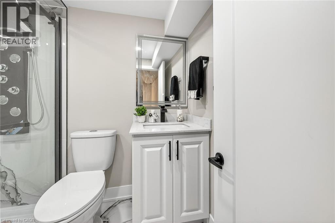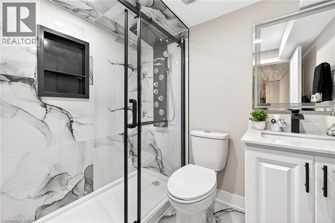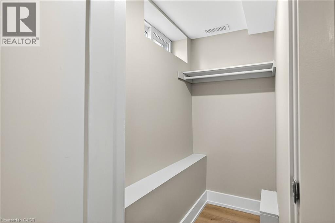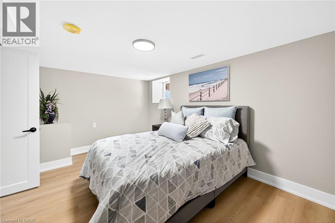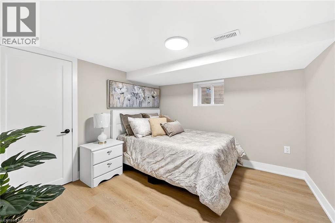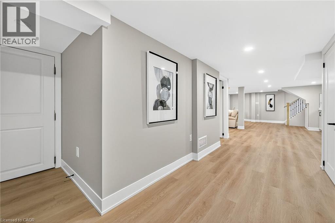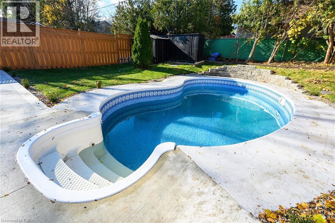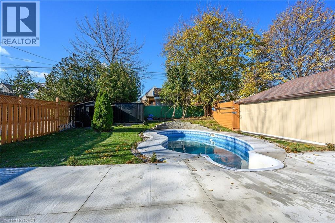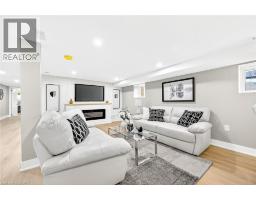26 Martin Road Hamilton, Ontario L8K 3N1
$849,900
This beautifully renovated legal duplex offers exceptional value and versatility in one of Hamilton's most desirable neighbourhoods. The main level features a spacious layout with three generous bedrooms and two full bathrooms, highlighted by modern designer finishes. The bright, fully finished legal basement suite adds further flexibility, offering two additional bedrooms, two full bathrooms, a private entrance, and dedicated in-suite laundry-ideal for extended family living or a strong rental income opportunity. Recent upgrades include an inground pool, two storage sheds, brand-new stainless steel appliances, a new furnace, and central air conditioning. Located on a quiet, family-friendly street near Kings Forest Golf Course, the home is just minutes from Red Hill Parkway, the QEW, major shopping centres, and the GO/VIA Rail station. This property delivers a rare combination of comfort, convenience, and investment potential. A must-see! (id:50886)
Property Details
| MLS® Number | 40789631 |
| Property Type | Single Family |
| Amenities Near By | Golf Nearby, Hospital, Park, Place Of Worship, Playground, Public Transit |
| Communication Type | High Speed Internet |
| Features | Sump Pump, In-law Suite |
| Parking Space Total | 4 |
| Pool Type | Inground Pool |
| Structure | Shed |
Building
| Bathroom Total | 4 |
| Bedrooms Above Ground | 3 |
| Bedrooms Below Ground | 2 |
| Bedrooms Total | 5 |
| Appliances | Dishwasher, Dryer, Refrigerator, Stove, Water Meter, Washer, Gas Stove(s) |
| Architectural Style | Bungalow |
| Basement Development | Finished |
| Basement Type | Full (finished) |
| Construction Style Attachment | Detached |
| Cooling Type | Central Air Conditioning |
| Exterior Finish | Brick, Stone |
| Foundation Type | Block |
| Heating Fuel | Natural Gas |
| Heating Type | Forced Air |
| Stories Total | 1 |
| Size Interior | 2,400 Ft2 |
| Type | House |
| Utility Water | Municipal Water |
Land
| Access Type | Road Access, Highway Access |
| Acreage | No |
| Fence Type | Fence |
| Land Amenities | Golf Nearby, Hospital, Park, Place Of Worship, Playground, Public Transit |
| Sewer | Municipal Sewage System |
| Size Depth | 120 Ft |
| Size Frontage | 41 Ft |
| Size Total Text | Under 1/2 Acre |
| Zoning Description | C |
Rooms
| Level | Type | Length | Width | Dimensions |
|---|---|---|---|---|
| Basement | Laundry Room | 4'2'' x 2'4'' | ||
| Basement | 3pc Bathroom | 9'6'' x 4'0'' | ||
| Basement | Bedroom | 10'10'' x 10'0'' | ||
| Basement | 3pc Bathroom | 6'1'' x 4'11'' | ||
| Basement | Primary Bedroom | 14'9'' x 9'7'' | ||
| Basement | Kitchen/dining Room | 20'1'' x 10'5'' | ||
| Basement | Recreation Room | 21'0'' x 11'4'' | ||
| Main Level | Laundry Room | 3'8'' x 3'4'' | ||
| Main Level | 3pc Bathroom | 9'3'' x 4'3'' | ||
| Main Level | Bedroom | 11'11'' x 8'11'' | ||
| Main Level | Bedroom | 10'3'' x 9'3'' | ||
| Main Level | 3pc Bathroom | 7'10'' x 4'11'' | ||
| Main Level | Primary Bedroom | 16'7'' x 10'11'' | ||
| Main Level | Kitchen | 10'2'' x 10'9'' | ||
| Main Level | Dining Room | 12'5'' x 9'8'' | ||
| Main Level | Living Room | 15'0'' x 11'3'' |
Utilities
| Cable | Available |
| Electricity | Available |
| Natural Gas | Available |
https://www.realtor.ca/real-estate/29123724/26-martin-road-hamilton
Contact Us
Contact us for more information
Sarbjit Singh
Broker
(905) 573-1189
325 Winterberry Dr Unit 4b
Stoney Creek, Ontario L8J 0B6
(905) 573-1188
(905) 573-1189
www.remaxescarpment.com/
Sharnjit Singh
Broker
(905) 573-1189
#102-325 Winterberry Drive
Stoney Creek, Ontario L8J 0B6
(905) 573-1188
(905) 573-1189
www.remaxescarpment.com/

