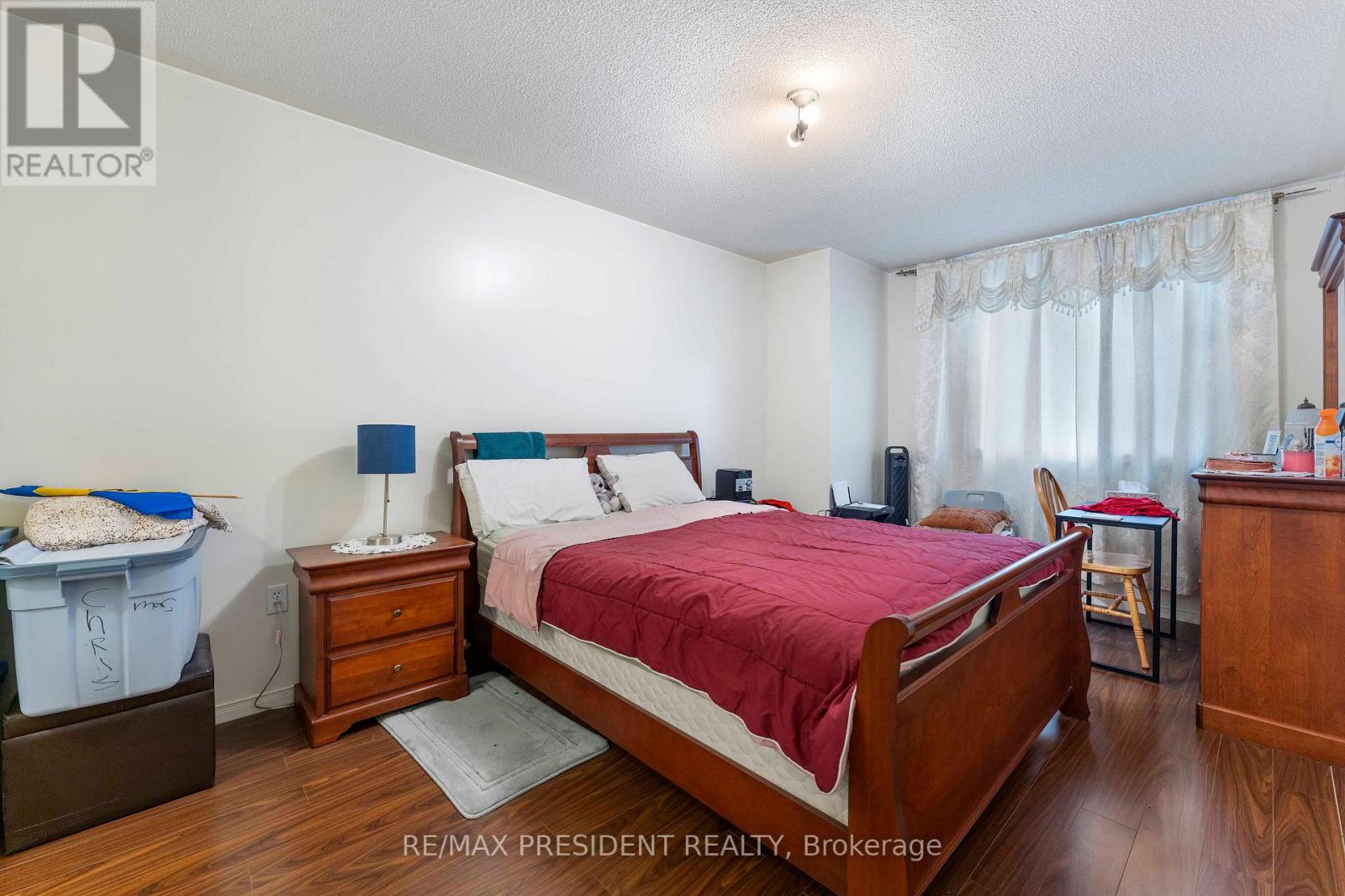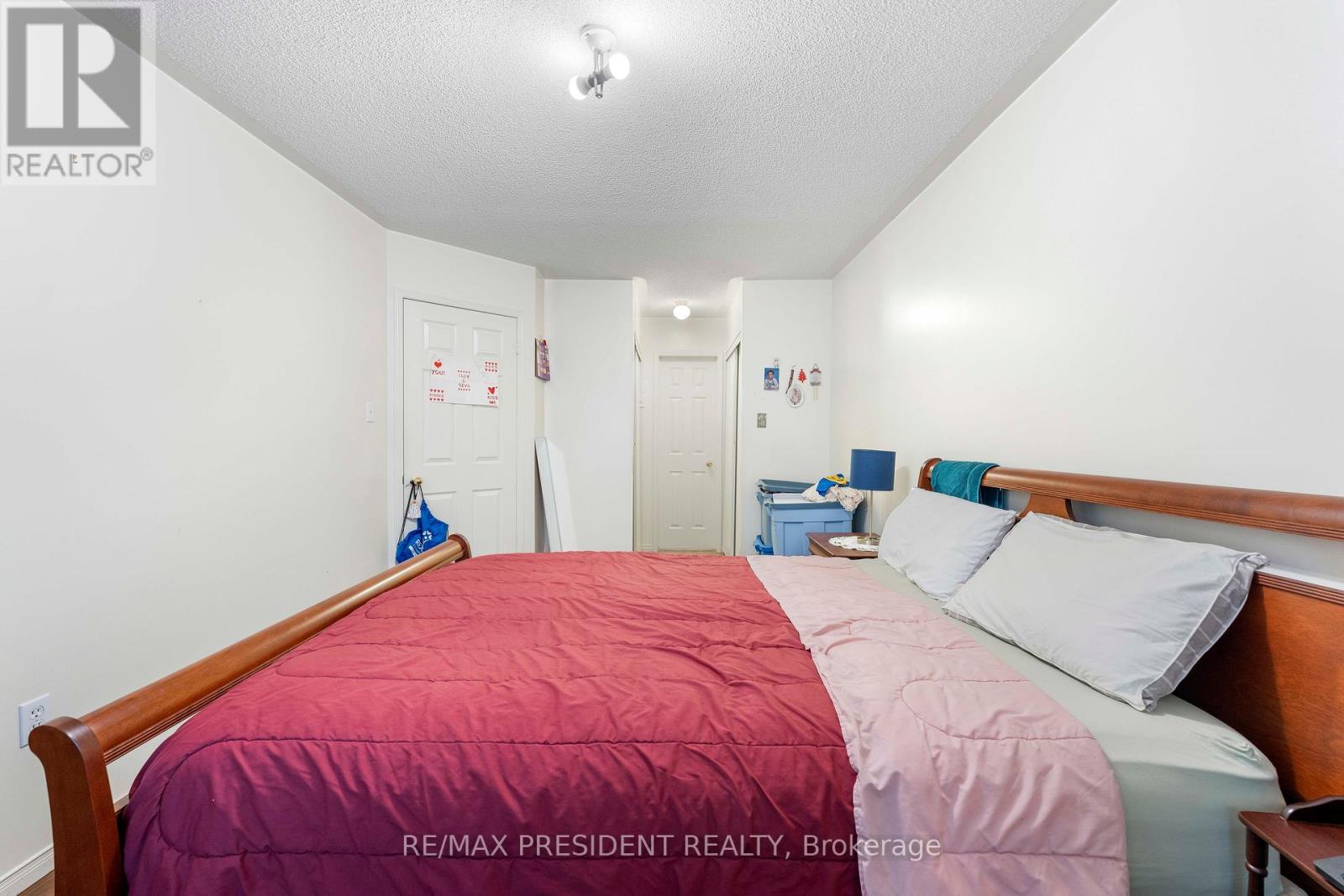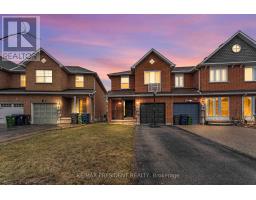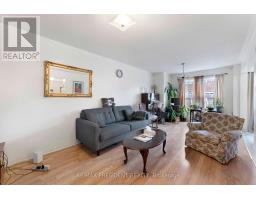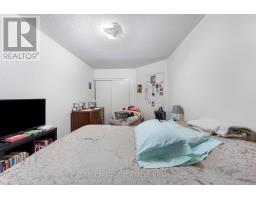26 Mattari Court Toronto, Ontario M9W 7C6
6 Bedroom
4 Bathroom
1,500 - 2,000 ft2
Central Air Conditioning
Forced Air
$1,049,000
LOCATION, LOCATION FIRST TIME IN THE MARKET FREE HOLD 4 BR TOWNHOUSE END UNIT JUST LIKE SEMI &2 BR BASEMENT WITH SEPERATE ENTRANCE FROM GARAGE. KEPT NICE AND CLEAN RENTED TO NICE FAMILY.SINGLE CAR GARAGE, 2 CAR PARKING IN DRIVEWAY CAN BE EXTENDED TO 4 CARS (id:50886)
Property Details
| MLS® Number | W12048768 |
| Property Type | Single Family |
| Neigbourhood | Etobicoke |
| Community Name | West Humber-Clairville |
| Features | Carpet Free |
| Parking Space Total | 3 |
Building
| Bathroom Total | 4 |
| Bedrooms Above Ground | 4 |
| Bedrooms Below Ground | 2 |
| Bedrooms Total | 6 |
| Appliances | Dishwasher, Dryer, Two Stoves, Refrigerator |
| Basement Development | Finished |
| Basement Features | Separate Entrance |
| Basement Type | N/a (finished) |
| Construction Style Attachment | Attached |
| Cooling Type | Central Air Conditioning |
| Exterior Finish | Brick |
| Flooring Type | Laminate, Porcelain Tile |
| Foundation Type | Concrete |
| Half Bath Total | 1 |
| Heating Fuel | Natural Gas |
| Heating Type | Forced Air |
| Stories Total | 2 |
| Size Interior | 1,500 - 2,000 Ft2 |
| Type | Row / Townhouse |
| Utility Water | Municipal Water |
Parking
| Garage |
Land
| Acreage | No |
| Sewer | Sanitary Sewer |
| Size Depth | 99 Ft ,9 In |
| Size Frontage | 20 Ft ,8 In |
| Size Irregular | 20.7 X 99.8 Ft |
| Size Total Text | 20.7 X 99.8 Ft |
Rooms
| Level | Type | Length | Width | Dimensions |
|---|---|---|---|---|
| Second Level | Primary Bedroom | 5.18 m | 2.77 m | 5.18 m x 2.77 m |
| Second Level | Bedroom 2 | 5.05 m | 2.75 m | 5.05 m x 2.75 m |
| Second Level | Bedroom 3 | 3 m | 2.77 m | 3 m x 2.77 m |
| Second Level | Bedroom 4 | 3.14 m | 2.75 m | 3.14 m x 2.75 m |
| Basement | Bedroom 2 | 3.35 m | 2.6 m | 3.35 m x 2.6 m |
| Basement | Living Room | 3 m | 2.5 m | 3 m x 2.5 m |
| Basement | Kitchen | 2.5 m | 2.75 m | 2.5 m x 2.75 m |
| Basement | Primary Bedroom | 3.5 m | 2.75 m | 3.5 m x 2.75 m |
| Main Level | Living Room | 6.65 m | 3.3 m | 6.65 m x 3.3 m |
| Main Level | Laundry Room | 2.13 m | 1.5 m | 2.13 m x 1.5 m |
| Main Level | Kitchen | 3 m | 2.5 m | 3 m x 2.5 m |
| Main Level | Eating Area | 2.75 m | 2.62 m | 2.75 m x 2.62 m |
Utilities
| Sewer | Installed |
Contact Us
Contact us for more information
Jasvir Singh Dhaliwal
Salesperson
jasvirdhaliwal.com/
RE/MAX President Realty
80 Maritime Ontario Blvd #246
Brampton, Ontario L6S 0E7
80 Maritime Ontario Blvd #246
Brampton, Ontario L6S 0E7
(905) 488-2100
(905) 488-2101
www.remaxpresident.com/
















