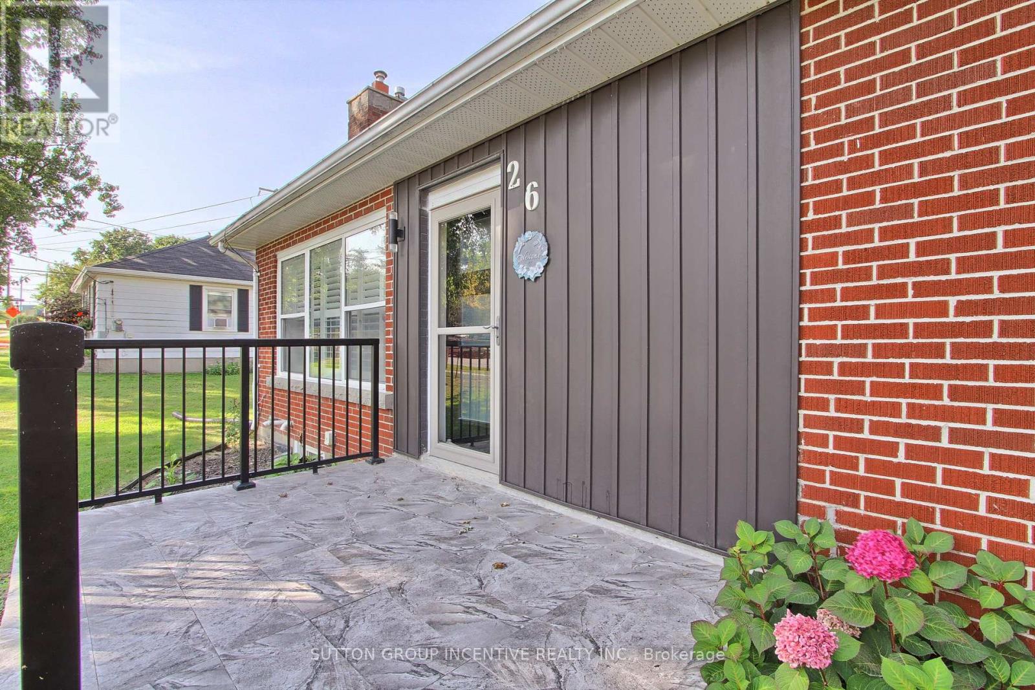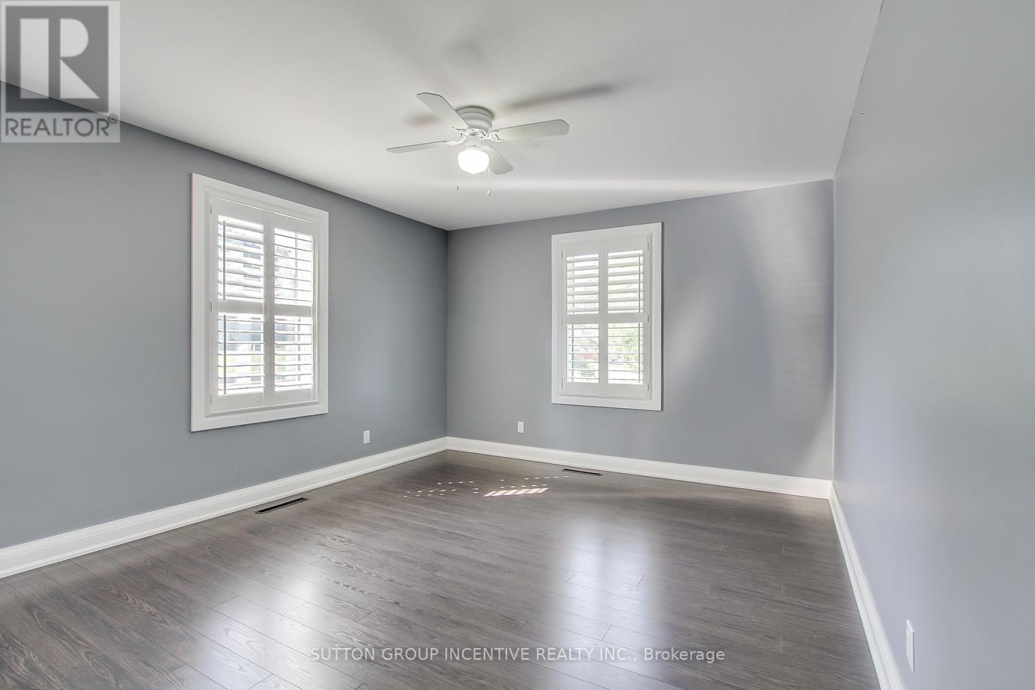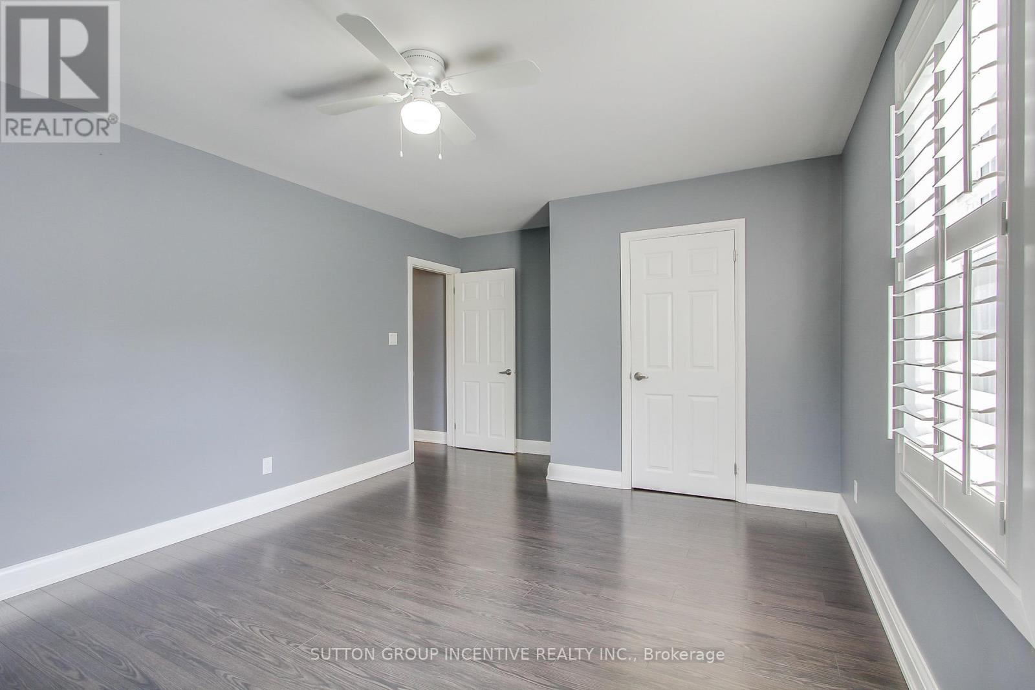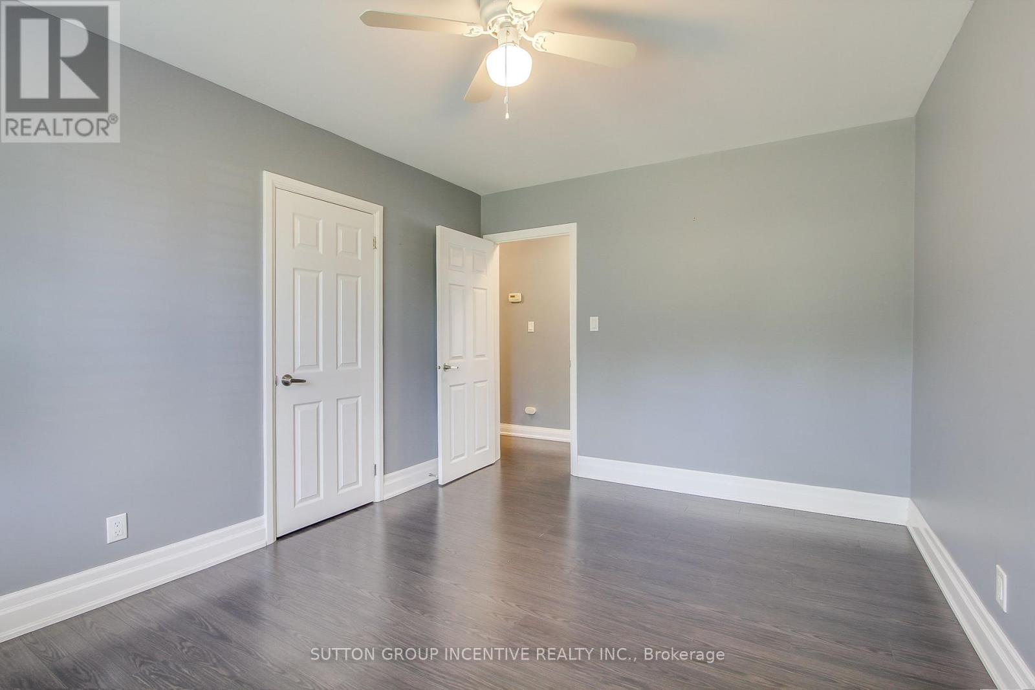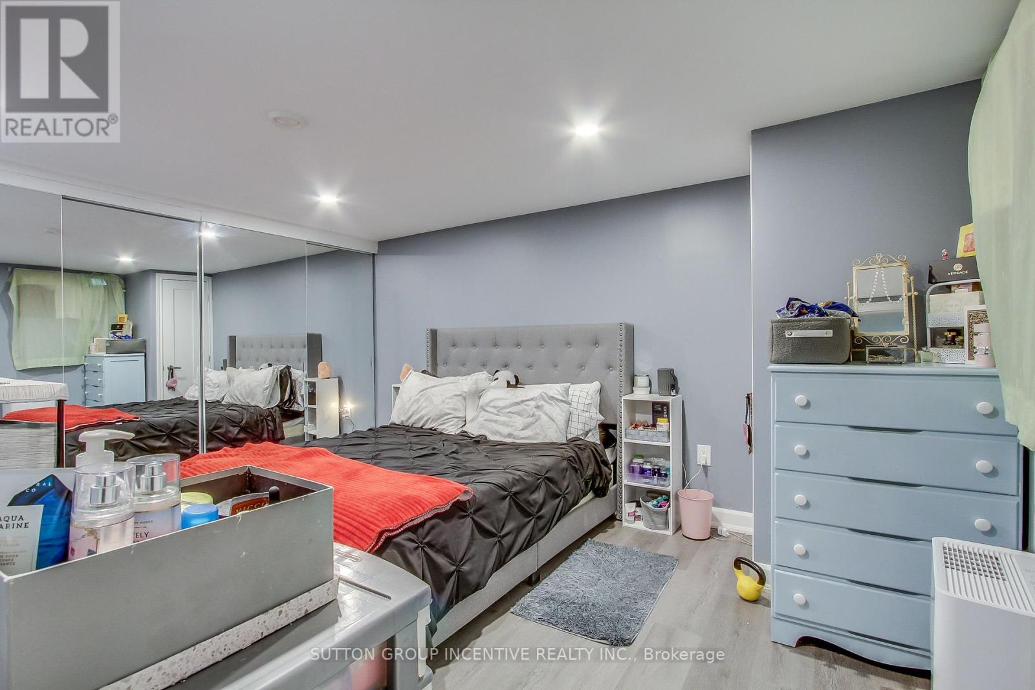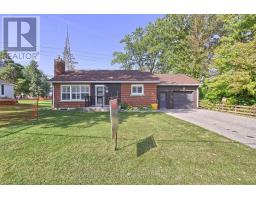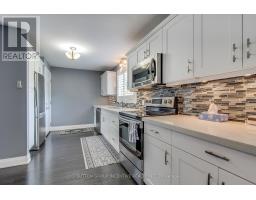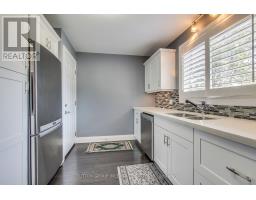26 Miller Park Avenue Bradford West Gwillimbury (Bradford), Ontario L3Z 1M6
$899,000
Attention Investors! Rental Income Potential! Updated, immaculate family home in mature neighbourhood. Large Driveway, Lots of Parking; Spacious backyard, Breezeway into Home; New Roof 2022/3. Upper Living Area Vacant, Lower Tenanted. Separate Entrance. Open concept Main Floor, Living Room with Large Picture Window, California Shutters. Lower Living Area currently rented month to month. Tenant is Willing to Stay; Tasteful Laminate Flooring Throughout! Move-In Ready! **** EXTRAS **** S.S. Fridge, S.S. Stove, S.S. B/I Microwave, S.S. D/W, Washer, Dryer, All Electrical Light Fixtures, Ceiling Fans & Remote, A/C, Fridge & Freezer in Storage Room, Fridge & Stove in Apartment. (id:50886)
Open House
This property has open houses!
1:00 pm
Ends at:3:00 pm
Property Details
| MLS® Number | N9271062 |
| Property Type | Single Family |
| Community Name | Bradford |
| AmenitiesNearBy | Park, Place Of Worship, Schools, Public Transit |
| CommunityFeatures | Community Centre |
| EquipmentType | Water Heater - Gas |
| Features | Flat Site, Carpet Free |
| ParkingSpaceTotal | 5 |
| RentalEquipmentType | Water Heater - Gas |
Building
| BathroomTotal | 2 |
| BedroomsAboveGround | 3 |
| BedroomsBelowGround | 1 |
| BedroomsTotal | 4 |
| Appliances | Garage Door Opener Remote(s) |
| ArchitecturalStyle | Bungalow |
| BasementFeatures | Apartment In Basement |
| BasementType | N/a |
| ConstructionStyleAttachment | Detached |
| CoolingType | Central Air Conditioning |
| ExteriorFinish | Brick |
| FlooringType | Laminate |
| FoundationType | Poured Concrete |
| HeatingFuel | Natural Gas |
| HeatingType | Forced Air |
| StoriesTotal | 1 |
| Type | House |
| UtilityWater | Municipal Water |
Parking
| Attached Garage |
Land
| Acreage | No |
| LandAmenities | Park, Place Of Worship, Schools, Public Transit |
| LandscapeFeatures | Landscaped |
| Sewer | Sanitary Sewer |
| SizeDepth | 200 Ft |
| SizeFrontage | 75 Ft |
| SizeIrregular | 75 X 200 Ft |
| SizeTotalText | 75 X 200 Ft |
Rooms
| Level | Type | Length | Width | Dimensions |
|---|---|---|---|---|
| Basement | Bedroom 4 | 4.03 m | 3.04 m | 4.03 m x 3.04 m |
| Basement | Living Room | 3.45 m | 4.62 m | 3.45 m x 4.62 m |
| Basement | Kitchen | 2.34 m | 2.87 m | 2.34 m x 2.87 m |
| Basement | Laundry Room | 4.3 m | 3.95 m | 4.3 m x 3.95 m |
| Ground Level | Kitchen | 5.14 m | 2.18 m | 5.14 m x 2.18 m |
| Ground Level | Living Room | 4.06 m | 4.01 m | 4.06 m x 4.01 m |
| Ground Level | Dining Room | 3.98 m | 1.85 m | 3.98 m x 1.85 m |
| Ground Level | Primary Bedroom | 4.26 m | 3.55 m | 4.26 m x 3.55 m |
| Ground Level | Bedroom 2 | 4.03 m | 3.04 m | 4.03 m x 3.04 m |
| Ground Level | Bedroom 3 | 3.15 m | 2.43 m | 3.15 m x 2.43 m |
Interested?
Contact us for more information
Linda Alsemgeest
Salesperson
Hank Alsemgeest
Salesperson





