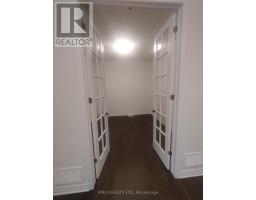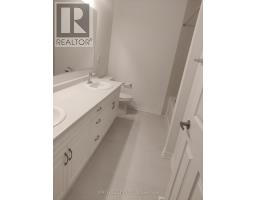26 Milt Schmidt Street Kitchener, Ontario N2R 0T2
$3,250 Monthly
Beautiful detached home from Mattamy With approx 2200 Sq.Ft. Of Living Space! Beautiful double door entry and a big foyer. 4 Bedrooms, 3 Bathrooms, And An Attached Garage. The Main Floor Open-Concept Living Features Ample Closet Space, A Powder Room, Garage Access, And Stunning Hardwood Flooring. Modern White Cabinetry In The Kitchen. A big center Island & Samsung S/S Appliances. Main floor also features a beautiful office space with glass inserts, double door perfect for working from home. The Hardwood Staircase Leads Up To The Second Floor, Where You Will Find 4 Nice Size Bedrooms, A 3Pc Main Bathroom, And The Favorable 2nd-Floor Laundry. The Primary Bedroom Features A Large Walk-In Closet. Located In Wildflower Crossing Community, A Newly Built Neighborhood That Has Easy Access To All Amenities; Schools, Shopping, And Highways. Window Coverings And Blinds. Automatic Garage Door Opener With 2 Car Remotes. NOTE : BASEMENT is not included in the rent and will be rented separately. Upper tenant to pay 70% utilities. (id:50886)
Property Details
| MLS® Number | X12135961 |
| Property Type | Single Family |
| Features | In Suite Laundry |
| Parking Space Total | 2 |
Building
| Bathroom Total | 3 |
| Bedrooms Above Ground | 4 |
| Bedrooms Total | 4 |
| Age | 0 To 5 Years |
| Appliances | Garage Door Opener Remote(s) |
| Architectural Style | Bungalow |
| Construction Style Attachment | Detached |
| Cooling Type | Central Air Conditioning, Ventilation System |
| Exterior Finish | Brick |
| Foundation Type | Poured Concrete |
| Heating Fuel | Natural Gas |
| Heating Type | Forced Air |
| Stories Total | 1 |
| Size Interior | 2,000 - 2,500 Ft2 |
| Type | House |
| Utility Water | Municipal Water |
Parking
| Garage |
Land
| Acreage | No |
| Sewer | Sanitary Sewer |
| Size Depth | 30 M |
| Size Frontage | 9.15 M |
| Size Irregular | 9.2 X 30 M |
| Size Total Text | 9.2 X 30 M |
https://www.realtor.ca/real-estate/28285881/26-milt-schmidt-street-kitchener
Contact Us
Contact us for more information
Sonali Singh
Salesperson
272 Queen Street East
Brampton, Ontario L6V 1B9
(905) 454-1100
(905) 454-7335





























