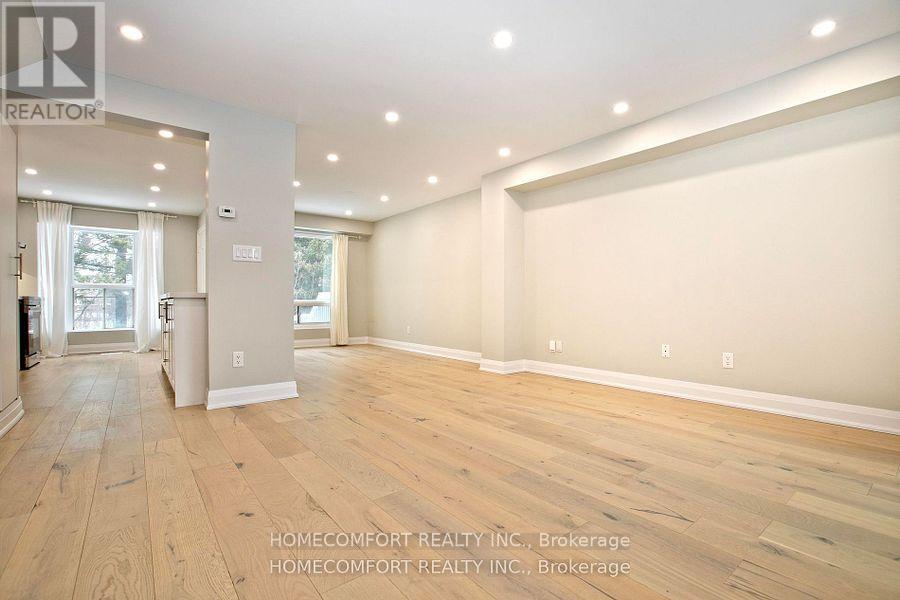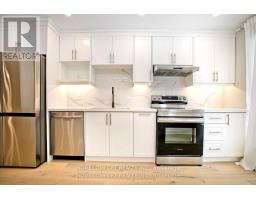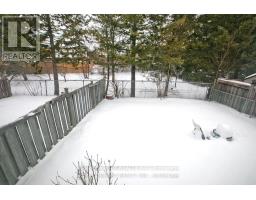26 Moorehouse Drive Toronto, Ontario M1V 2E1
4 Bedroom
4 Bathroom
Fireplace
Central Air Conditioning
Forced Air
$899,000
Back To Trail, Renovated 3+1 Bedroom 4 Washoom House, Absolutely Move In Condition ! Can Entrance From Garage To the Property, Spacious Living/ Dining Room With Newer Engineer Hard Wood Flooring. Newly Finished Eat-In Kitchen with Granite Counter Top And Island,. Walkout To Deck, and Fenced Private Backyard ! Three Good Size Bedrooms, Master Bedroom En-suite Bath ! Another Bedroom in Basement. Walk To School & Day Care, Audrelane Park, Brimley Ttc & Plaza. (id:50886)
Property Details
| MLS® Number | E12036785 |
| Property Type | Single Family |
| Community Name | Milliken |
| Parking Space Total | 3 |
Building
| Bathroom Total | 4 |
| Bedrooms Above Ground | 3 |
| Bedrooms Below Ground | 1 |
| Bedrooms Total | 4 |
| Appliances | Water Heater, Dishwasher, Dryer, Stove, Washer, Refrigerator |
| Basement Development | Finished |
| Basement Type | N/a (finished) |
| Construction Style Attachment | Link |
| Cooling Type | Central Air Conditioning |
| Exterior Finish | Aluminum Siding, Brick |
| Fireplace Present | Yes |
| Flooring Type | Hardwood, Laminate, Vinyl |
| Foundation Type | Unknown |
| Half Bath Total | 1 |
| Heating Fuel | Natural Gas |
| Heating Type | Forced Air |
| Stories Total | 2 |
| Type | House |
| Utility Water | Municipal Water |
Parking
| Attached Garage | |
| Garage |
Land
| Acreage | No |
| Sewer | Sanitary Sewer |
| Size Depth | 110 Ft |
| Size Frontage | 25 Ft |
| Size Irregular | 25 X 110 Ft |
| Size Total Text | 25 X 110 Ft |
| Zoning Description | Residential |
Rooms
| Level | Type | Length | Width | Dimensions |
|---|---|---|---|---|
| Second Level | Primary Bedroom | 5.18 m | 4.02 m | 5.18 m x 4.02 m |
| Second Level | Bedroom 2 | 3.37 m | 3.26 m | 3.37 m x 3.26 m |
| Second Level | Bedroom 3 | 3.05 m | 3.2 m | 3.05 m x 3.2 m |
| Basement | Recreational, Games Room | 5.5 m | 5.4 m | 5.5 m x 5.4 m |
| Basement | Bedroom 4 | 3.2 m | 2.64 m | 3.2 m x 2.64 m |
| Basement | Laundry Room | 2.64 m | 2.18 m | 2.64 m x 2.18 m |
| Main Level | Living Room | 4.5 m | 4 m | 4.5 m x 4 m |
| Main Level | Dining Room | 3.84 m | 2.76 m | 3.84 m x 2.76 m |
| Main Level | Kitchen | 5.04 m | 2.77 m | 5.04 m x 2.77 m |
https://www.realtor.ca/real-estate/28063281/26-moorehouse-drive-toronto-milliken-milliken
Contact Us
Contact us for more information
Michael Lin
Broker of Record
Homecomfort Realty Inc.
250 Consumers Rd Suite 109
Toronto, Ontario M2J 4V6
250 Consumers Rd Suite 109
Toronto, Ontario M2J 4V6
(416) 278-0848
(416) 900-0533























