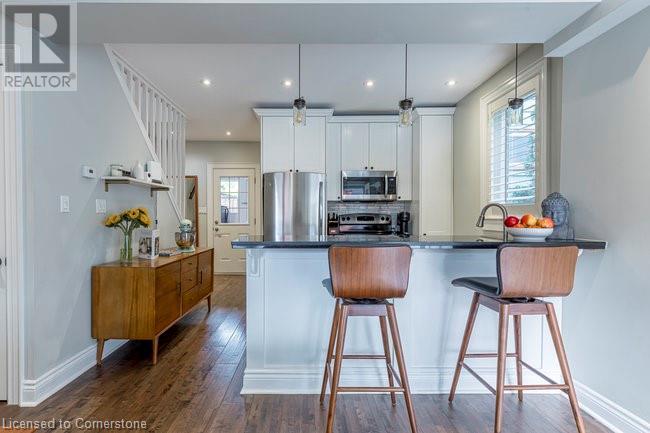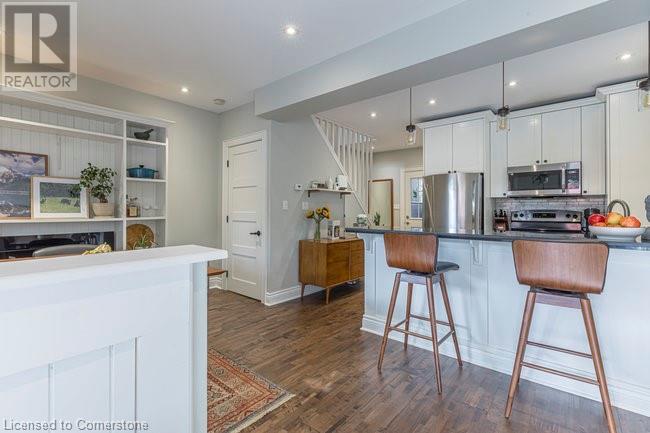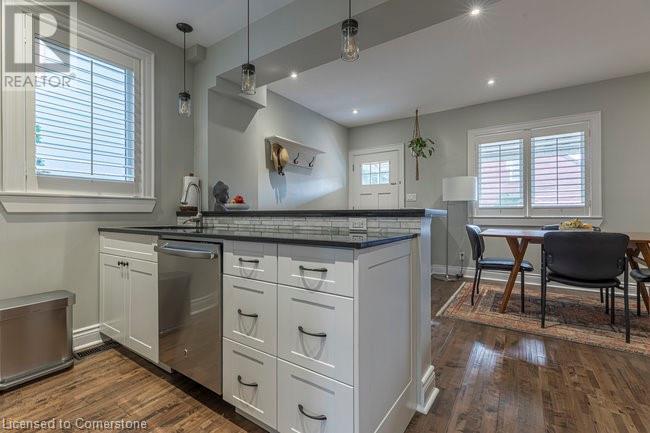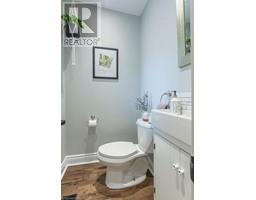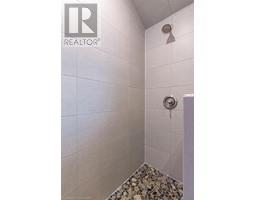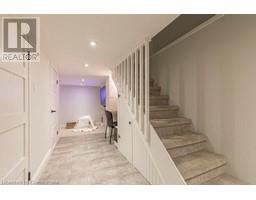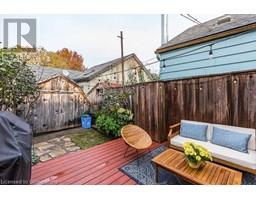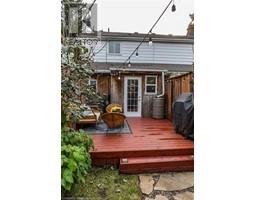26 Morden Street Hamilton, Ontario L8R 1P7
$565,000
Be prepared for a surprise when you visit 26 Morden Street. All Brick Semi detached Charmer located n the desired Strathcona neighbourhood & close to Victoria Park. Bright sun filled LR/DR area features California Shutters, hardwood, electric Fireplace & Built in. The Open concept showcases the all White Kitchen with Stainless Steel appliances, Granite countertops, Breakfast Bar & lots of lighting. A 2 Pc Bath & Mud room complete this level. Mud room leads to a private deck & yard, perfect for relaxing, complete with a large shed & a long driveway for 2 car parking. An Open staircase leads to the second storey with a bright airy Master Bedroom with soaring ceilings & custom built ins. The 5 Pc Ensuite is a retreat with a walk in shower, inviting Tub & heated floor. The Lower level features a Laundry tucked away into a closet space, a Utility area & a cozy Family Room with Built in & electric Fireplace. Perfect for cuddling up & watching a movie. This location has it all ¬easy Hwy access, Close to Downtown, amenities & Parks. Walk to Locke shops & restaurants. Who needs a Condo when you can live here! (RSA) Allow 48 Hrs Irrevocable. Attach Form 801 & Schedule B to all Offers (id:50886)
Property Details
| MLS® Number | 40672001 |
| Property Type | Single Family |
| AmenitiesNearBy | Park, Place Of Worship, Playground, Public Transit, Schools, Shopping |
| ParkingSpaceTotal | 2 |
Building
| BathroomTotal | 2 |
| BedroomsAboveGround | 1 |
| BedroomsTotal | 1 |
| Appliances | Dishwasher, Dryer, Refrigerator, Stove, Washer |
| ArchitecturalStyle | 2 Level |
| BasementDevelopment | Partially Finished |
| BasementType | Full (partially Finished) |
| ConstructionStyleAttachment | Semi-detached |
| CoolingType | Central Air Conditioning |
| ExteriorFinish | Brick, Metal |
| FireplaceFuel | Electric |
| FireplacePresent | Yes |
| FireplaceTotal | 2 |
| FireplaceType | Other - See Remarks |
| FoundationType | Block |
| HalfBathTotal | 1 |
| HeatingFuel | Natural Gas |
| HeatingType | Forced Air |
| StoriesTotal | 2 |
| SizeInterior | 836 Sqft |
| Type | House |
| UtilityWater | Municipal Water |
Land
| AccessType | Road Access, Highway Access |
| Acreage | No |
| LandAmenities | Park, Place Of Worship, Playground, Public Transit, Schools, Shopping |
| Sewer | Municipal Sewage System |
| SizeDepth | 66 Ft |
| SizeFrontage | 18 Ft |
| SizeTotalText | Under 1/2 Acre |
| ZoningDescription | D |
Rooms
| Level | Type | Length | Width | Dimensions |
|---|---|---|---|---|
| Second Level | 5pc Bathroom | 11'8'' x 7'3'' | ||
| Second Level | Bedroom | 12'3'' x 15'7'' | ||
| Basement | Utility Room | Measurements not available | ||
| Basement | Family Room | 14'3'' x 6'8'' | ||
| Main Level | 2pc Bathroom | Measurements not available | ||
| Main Level | Kitchen | 12'0'' x 11'8'' | ||
| Main Level | Living Room/dining Room | 9'10'' x 10'9'' |
https://www.realtor.ca/real-estate/27604534/26-morden-street-hamilton
Interested?
Contact us for more information
Karen G. Lilja
Salesperson
Unit 101 1595 Upper James St.
Hamilton, Ontario L9B 0H7












