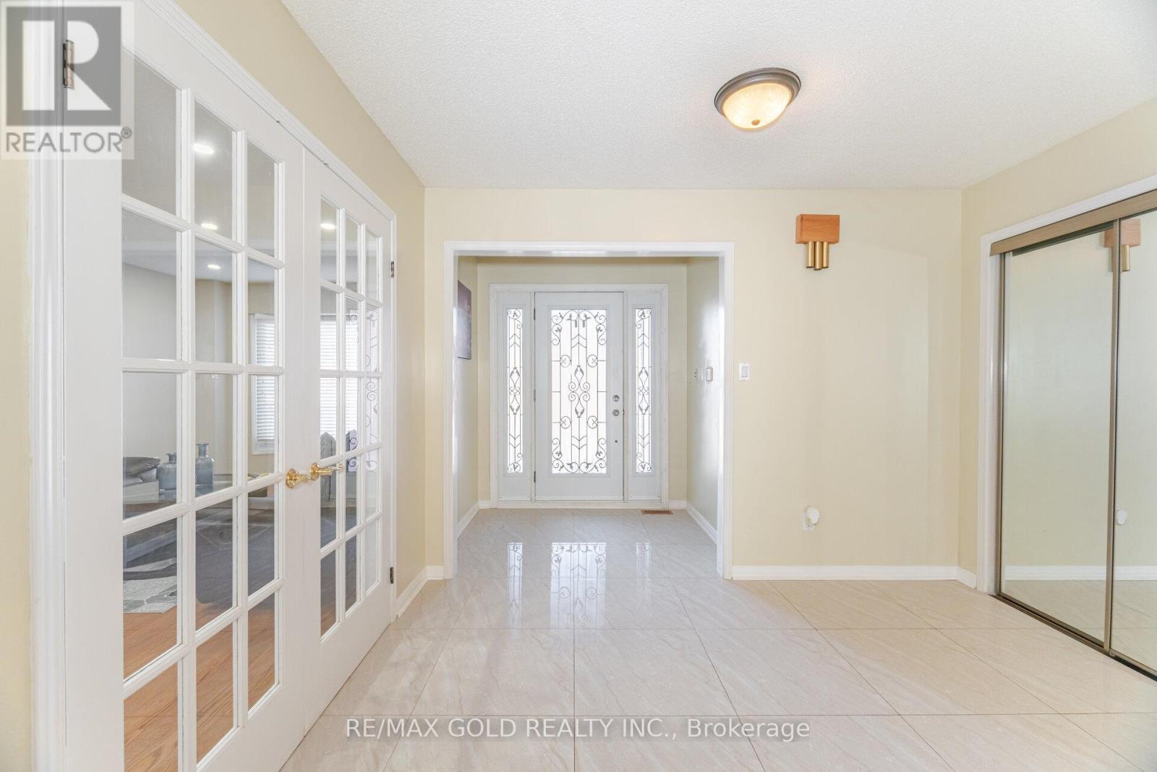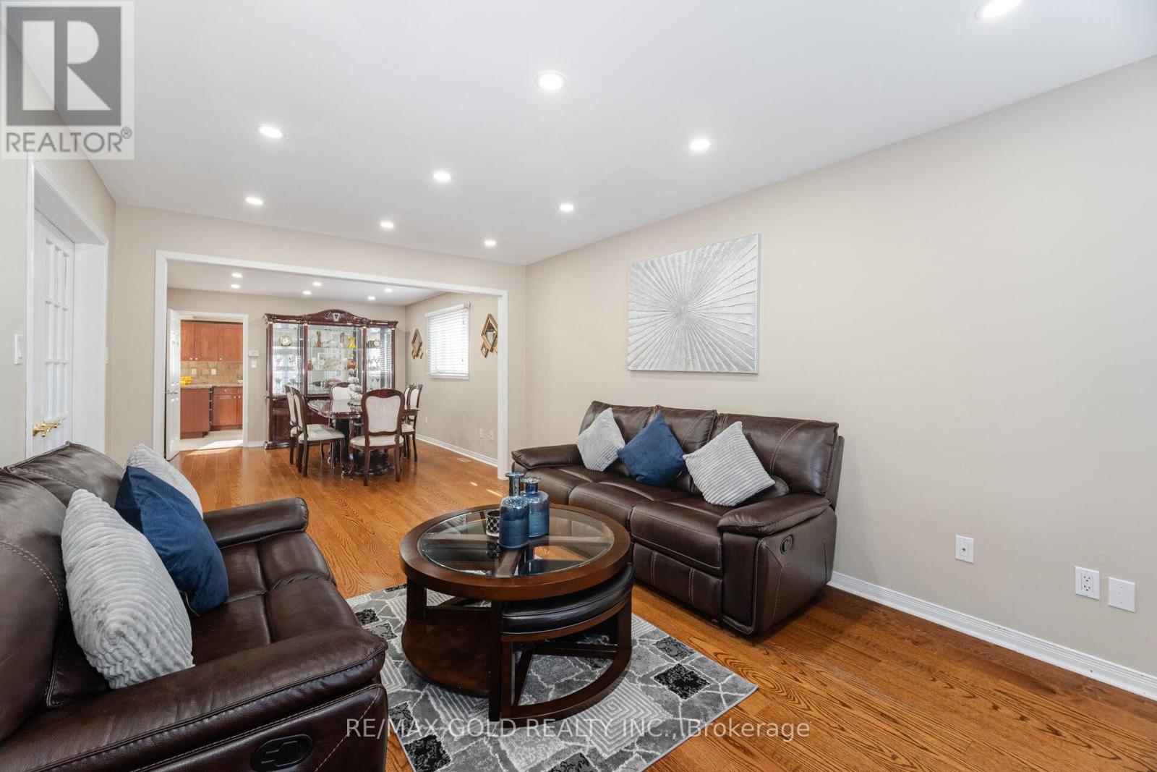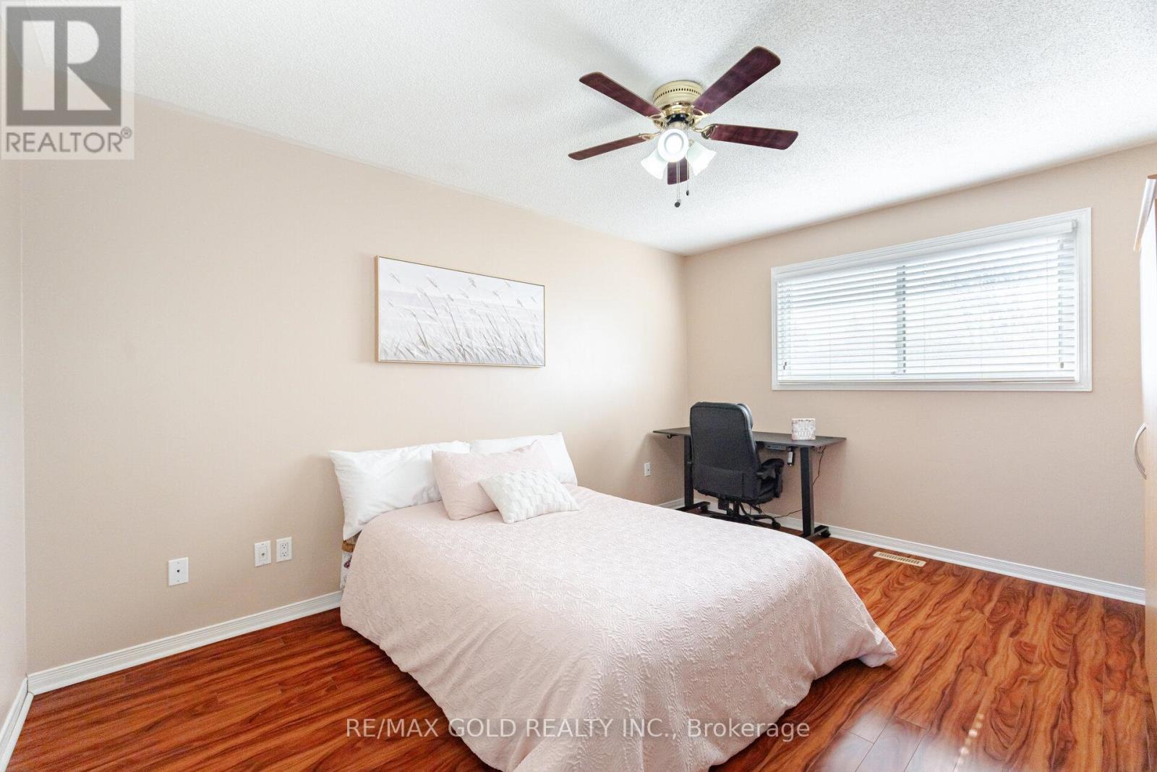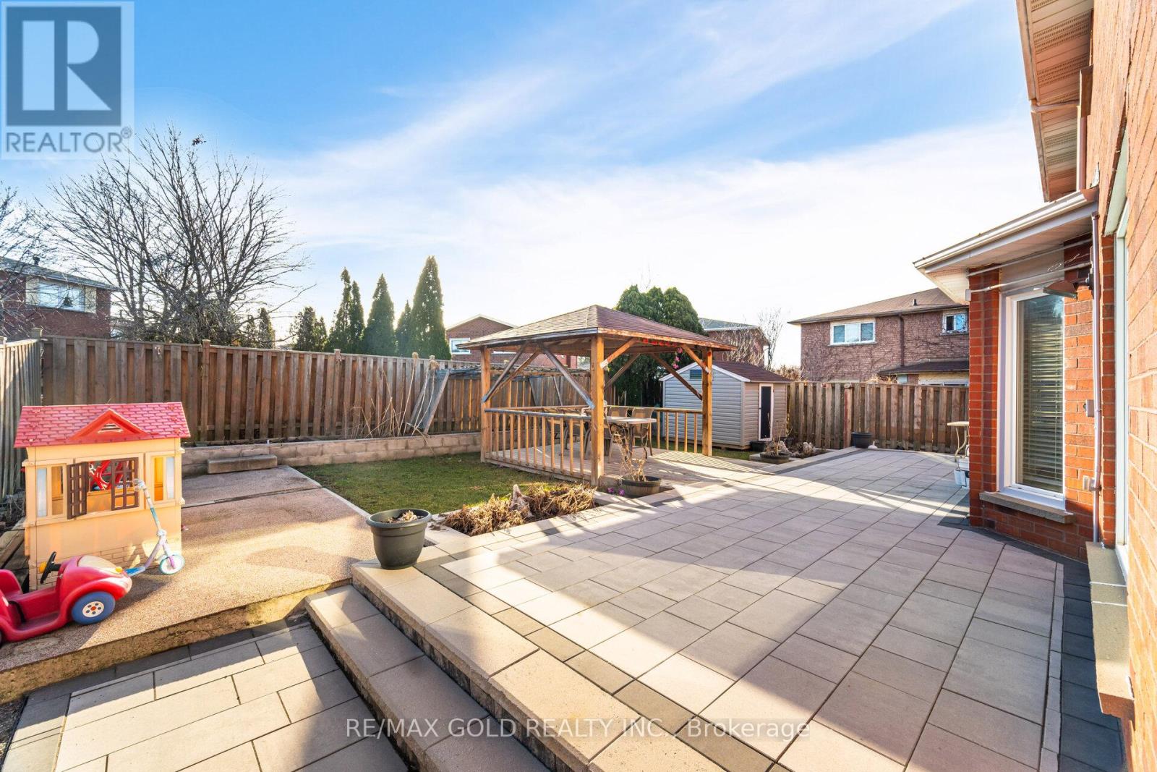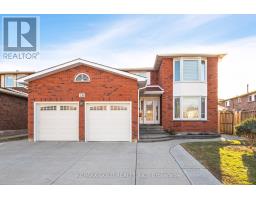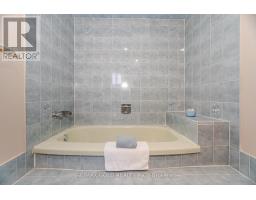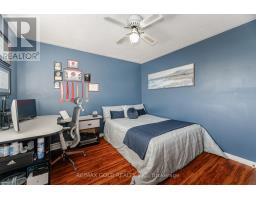26 Mossbank Drive Brampton, Ontario L6W 3Z3
$1,349,900
Welcome to 26 Mossbank Dr, This Beautiful Spacious Pride Of Ownership Home features 4 Spacious Bedrooms with 3 Full Washrooms Upstairs Modern Finishes, 2 BASEMENTS First One Has 2 Bedrooms, Storage Room, Living Area. 2nd Basement With Its Own Sep Entrance From The Side Of House Is Currently Tenanted, Includes 2 Bedrooms, A Full Kitchen, 3 Pcs Washroom, living space, and its own laundry, Perfect for Extra Income or Extended Family. 4 Spacious Bedrooms with 3 Full Washrooms Upstairs Modern Finishes, And Exceptional Comfort For a Growing Family. Main Floor Features Porcelain Tiles, Pot lights In Living / Dining Room, Separate Family Room, Granite Counters Tops In Kitchen, T Extended Driveway Fits Up To 6 Cars, Beautifully Finished Backyard With Deck, Located in a Highly Sought After Neighbourhood (id:50886)
Open House
This property has open houses!
2:00 pm
Ends at:4:00 pm
Property Details
| MLS® Number | W12036072 |
| Property Type | Single Family |
| Community Name | Fletcher's Creek South |
| Features | Carpet Free |
| Parking Space Total | 6 |
Building
| Bathroom Total | 5 |
| Bedrooms Above Ground | 4 |
| Bedrooms Below Ground | 4 |
| Bedrooms Total | 8 |
| Basement Features | Apartment In Basement, Separate Entrance |
| Basement Type | N/a |
| Construction Style Attachment | Detached |
| Cooling Type | Central Air Conditioning |
| Exterior Finish | Brick |
| Fireplace Present | Yes |
| Flooring Type | Ceramic, Porcelain Tile, Laminate |
| Foundation Type | Brick |
| Half Bath Total | 1 |
| Heating Fuel | Natural Gas |
| Heating Type | Forced Air |
| Stories Total | 2 |
| Size Interior | 2,500 - 3,000 Ft2 |
| Type | House |
| Utility Water | Municipal Water |
Parking
| Attached Garage | |
| Garage |
Land
| Acreage | No |
| Sewer | Sanitary Sewer |
| Size Depth | 111 Ft |
| Size Frontage | 49 Ft |
| Size Irregular | 49 X 111 Ft |
| Size Total Text | 49 X 111 Ft |
| Zoning Description | Res |
Rooms
| Level | Type | Length | Width | Dimensions |
|---|---|---|---|---|
| Second Level | Primary Bedroom | 5.5 m | 3.5 m | 5.5 m x 3.5 m |
| Second Level | Bedroom 2 | 4.3 m | 3.4 m | 4.3 m x 3.4 m |
| Second Level | Bedroom 3 | 3.6 m | 3.4 m | 3.6 m x 3.4 m |
| Second Level | Bedroom 4 | 3.5 m | 3.6 m | 3.5 m x 3.6 m |
| Basement | Bathroom | Measurements not available | ||
| Basement | Bedroom 5 | Measurements not available | ||
| Basement | Bedroom | Measurements not available | ||
| Basement | Kitchen | Measurements not available | ||
| Ground Level | Kitchen | 6.9 m | 4.2 m | 6.9 m x 4.2 m |
| Ground Level | Dining Room | 4.5 m | 3.4 m | 4.5 m x 3.4 m |
| Ground Level | Family Room | 5.5 m | 3.6 m | 5.5 m x 3.6 m |
| Ground Level | Living Room | 5.3 m | 3.4 m | 5.3 m x 3.4 m |
Contact Us
Contact us for more information
Menjit Cheema
Salesperson
www.menjitcheema.com/
2720 North Park Drive #201
Brampton, Ontario L6S 0E9
(905) 456-1010
(905) 673-8900


