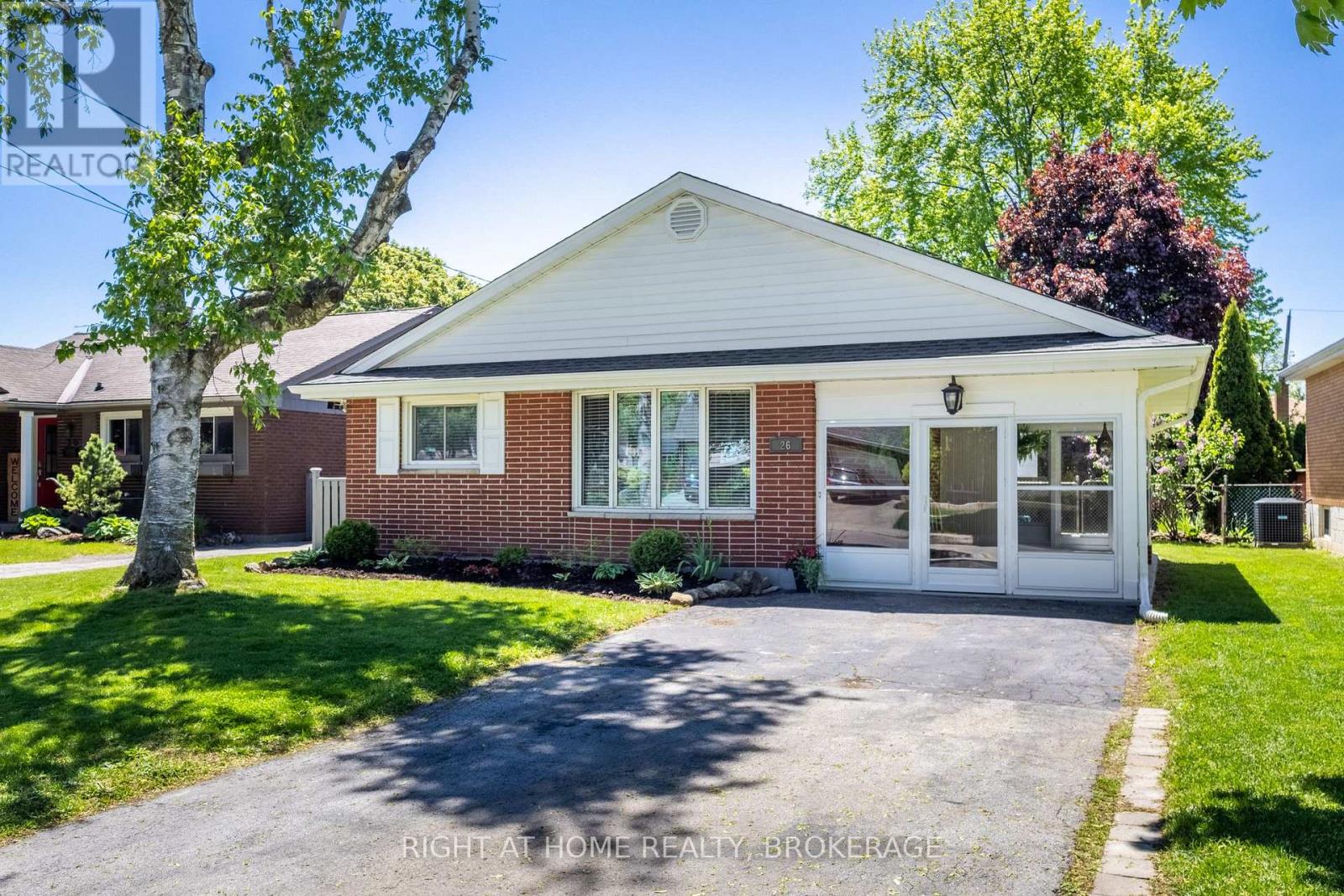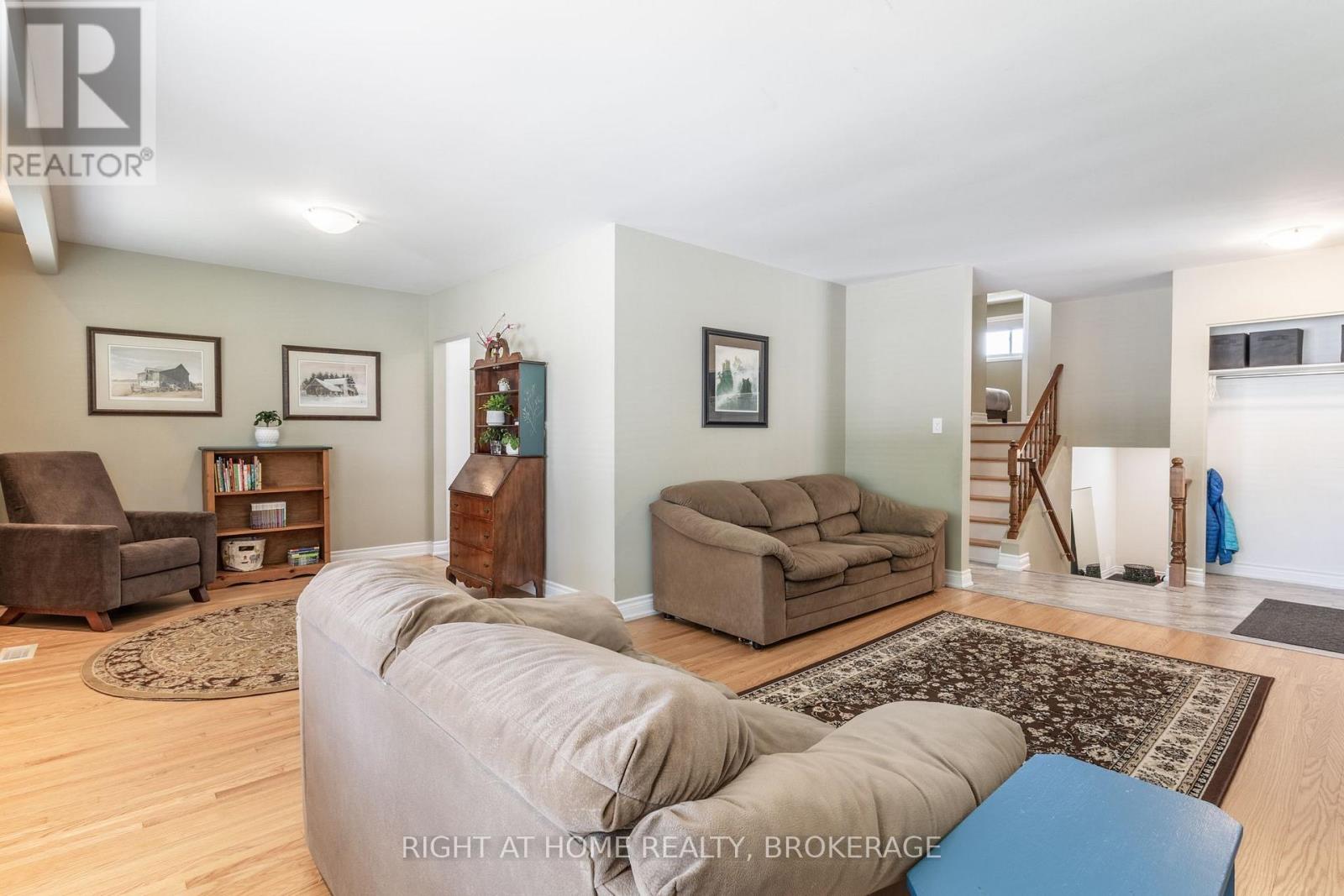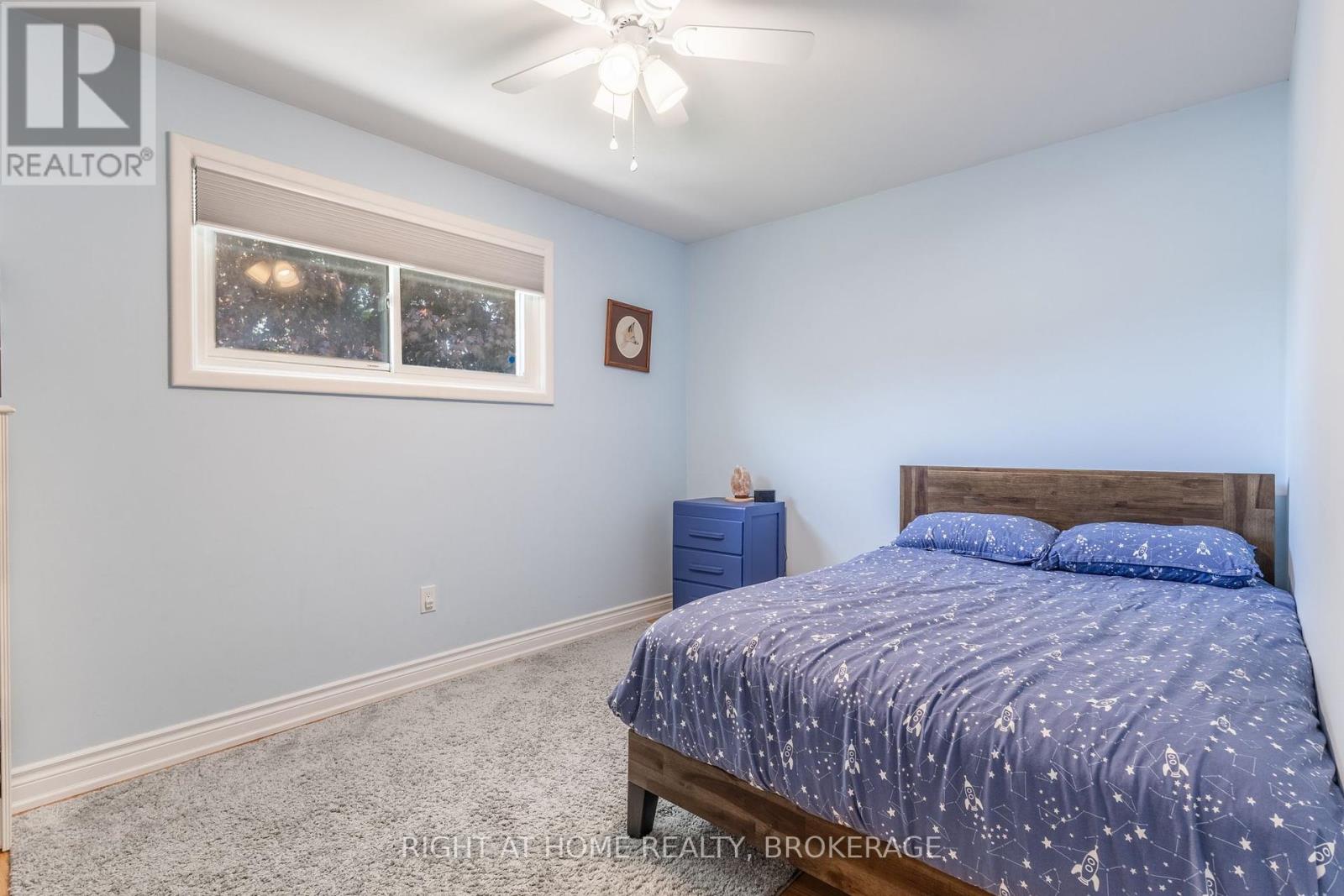26 Nova Drive Hamilton, Ontario L8T 2P3
$699,900
Step into this move-in ready 3-bedroom, 1.5 bathroom backsplit, ideally located on a quiet, family-friendly street. Meticulously maintained and updated, this home features a bright open-concept living and dining area, refinished hardwood floors, and spacious kitchen with updated countertop and backsplash. Recent upgrades include the main 4 piece bathroom, new storm doors, new side door, new front and rear doors and windows on the enclosed porch and custom blinds throughout the home. The finished basement provides a versatile space for a rec room, home office, and plenty of storage in the expansive LED lit crawlspace. Outside, you'll find a newer shed for additional storage, a recently sealed driveway, and a private, fenced backyard perfect for entertaining, gardening, or relaxing. Just minutes from schools, parks, shopping, public transit, and highway access (Linc/Red Hill), this home offers the perfect balance of convenience and charm. (id:50886)
Property Details
| MLS® Number | X12189565 |
| Property Type | Single Family |
| Community Name | Huntington |
| Amenities Near By | Park, Public Transit, Schools |
| Community Features | Community Centre |
| Features | Carpet Free |
| Parking Space Total | 2 |
| Structure | Shed |
Building
| Bathroom Total | 2 |
| Bedrooms Above Ground | 3 |
| Bedrooms Total | 3 |
| Age | 51 To 99 Years |
| Appliances | Dishwasher, Dryer, Stove, Washer, Window Coverings, Refrigerator |
| Basement Development | Partially Finished |
| Basement Type | N/a (partially Finished) |
| Construction Style Attachment | Detached |
| Construction Style Split Level | Backsplit |
| Cooling Type | Central Air Conditioning |
| Exterior Finish | Vinyl Siding, Brick |
| Foundation Type | Block |
| Half Bath Total | 1 |
| Heating Fuel | Natural Gas |
| Heating Type | Forced Air |
| Size Interior | 1,100 - 1,500 Ft2 |
| Type | House |
| Utility Water | Municipal Water |
Parking
| No Garage |
Land
| Acreage | No |
| Fence Type | Fenced Yard |
| Land Amenities | Park, Public Transit, Schools |
| Size Depth | 105 Ft ,7 In |
| Size Frontage | 50 Ft ,7 In |
| Size Irregular | 50.6 X 105.6 Ft |
| Size Total Text | 50.6 X 105.6 Ft |
Rooms
| Level | Type | Length | Width | Dimensions |
|---|---|---|---|---|
| Lower Level | Recreational, Games Room | 5.93 m | 3.63 m | 5.93 m x 3.63 m |
| Lower Level | Utility Room | 5.93 m | 2.97 m | 5.93 m x 2.97 m |
| Main Level | Living Room | 7.85 m | 6.72 m | 7.85 m x 6.72 m |
| Main Level | Dining Room | 2.37 m | 3.01 m | 2.37 m x 3.01 m |
| Main Level | Kitchen | 2.49 m | 3.01 m | 2.49 m x 3.01 m |
| Main Level | Foyer | 2.26 m | 2.86 m | 2.26 m x 2.86 m |
| Upper Level | Primary Bedroom | 3.57 m | 3.45 m | 3.57 m x 3.45 m |
| Upper Level | Bedroom 2 | 2.94 m | 3.86 m | 2.94 m x 3.86 m |
| Upper Level | Bedroom 3 | 2.89 m | 2.73 m | 2.89 m x 2.73 m |
https://www.realtor.ca/real-estate/28402385/26-nova-drive-hamilton-huntington-huntington
Contact Us
Contact us for more information
Jonathan Patrick Sealey
Salesperson
5111 New Street, Suite 106
Burlington, Ontario L7L 1V2
(905) 637-1700
www.rightathomerealtycom/









































