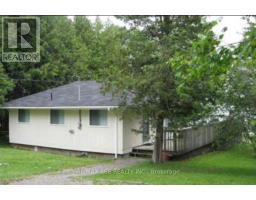26 Osprey Road Kawartha Lakes, Ontario K9V 4R5
$729,000
Watch The Most Beautiful Sunrises From This Getaway Cottage On Pigeon Lake. Fantastic Lake View With Good Privacy. Oversized Deck That Wraps Around The Above Ground Pool & Separate Hot Tub Area. 26X9 Dry Boathouse With A Wet Slip, Just Bring Your Boat & Enjoy All The Benefits Of The Trent Severn System. Launch Your Boat From Your Own Private Natural Boat Launch On The Property. Also Included Large Storage Shed & Lots Of Room For Parking. **** EXTRAS **** Property Has Drawings To Build Approved & Permits Approved If You Are Interested In Expanding The Property. (id:50886)
Property Details
| MLS® Number | X9417233 |
| Property Type | Single Family |
| Community Name | Rural Emily |
| Easement | Unknown |
| Parking Space Total | 6 |
| Pool Type | Above Ground Pool |
| Structure | Boathouse, Dock |
| View Type | Direct Water View, Unobstructed Water View |
| Water Front Type | Waterfront |
Building
| Bathroom Total | 1 |
| Bedrooms Above Ground | 2 |
| Bedrooms Total | 2 |
| Appliances | Water Heater - Tankless, Dryer, Refrigerator, Stove, Washer, Window Coverings |
| Architectural Style | Bungalow |
| Construction Style Attachment | Detached |
| Cooling Type | Window Air Conditioner |
| Exterior Finish | Vinyl Siding, Wood |
| Flooring Type | Laminate, Linoleum |
| Foundation Type | Wood |
| Heating Fuel | Electric |
| Heating Type | Baseboard Heaters |
| Stories Total | 1 |
| Type | House |
Land
| Access Type | Private Road, Private Docking |
| Acreage | No |
| Sewer | Septic System |
| Size Frontage | 100 Ft |
| Size Irregular | 100 Ft ; 181.60ftx100.06ftx173.57ftx100.76 Ft |
| Size Total Text | 100 Ft ; 181.60ftx100.06ftx173.57ftx100.76 Ft |
Rooms
| Level | Type | Length | Width | Dimensions |
|---|---|---|---|---|
| Main Level | Living Room | 5.39 m | 3.2 m | 5.39 m x 3.2 m |
| Main Level | Kitchen | 2.92 m | 2.86 m | 2.92 m x 2.86 m |
| Main Level | Primary Bedroom | 4.17 m | 3.1 m | 4.17 m x 3.1 m |
| Main Level | Bedroom 2 | 3.04 m | 2.25 m | 3.04 m x 2.25 m |
https://www.realtor.ca/real-estate/27557702/26-osprey-road-kawartha-lakes-rural-emily
Contact Us
Contact us for more information
Christine Hazel Boland
Broker
www.facebook.com/BolandBroker/
twitter.com/BolandBroker
www.linkedin.com/in/bolandrealtor/
1286 Kennedy Road Unit 3
Toronto, Ontario M1P 2L5
(416) 270-1111
(416) 270-7000
www.remaxace.com
Shiraz Mohamed Shibly
Broker
150 Consumers Road,
Toronto, Ontario M1J 1P9
(416) 270-1111
(416) 270-7000
www.remaxace.com/

































