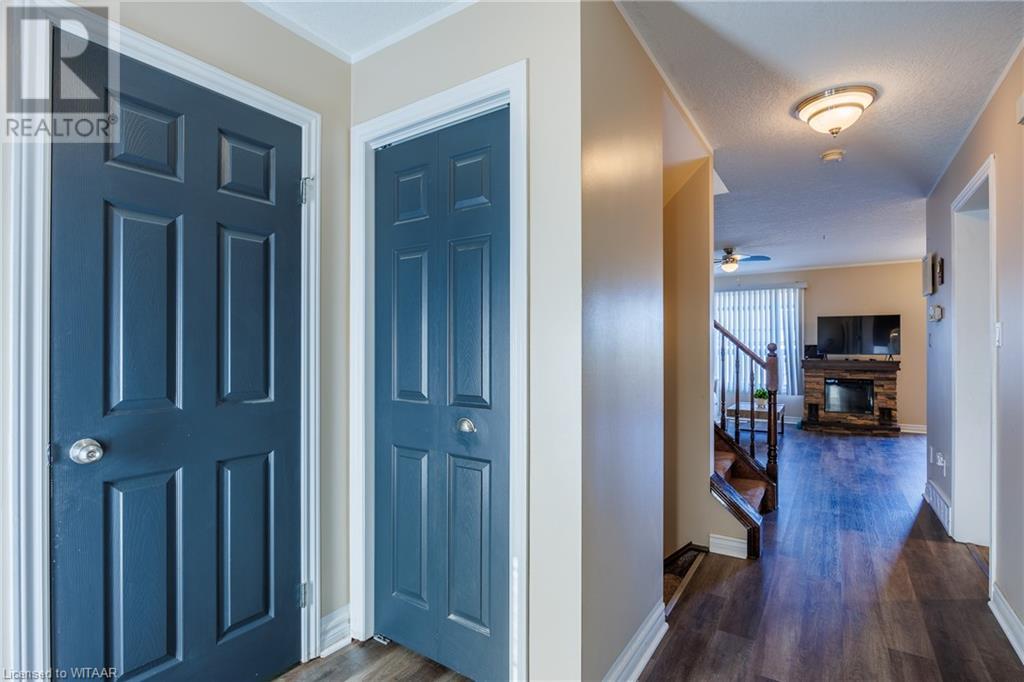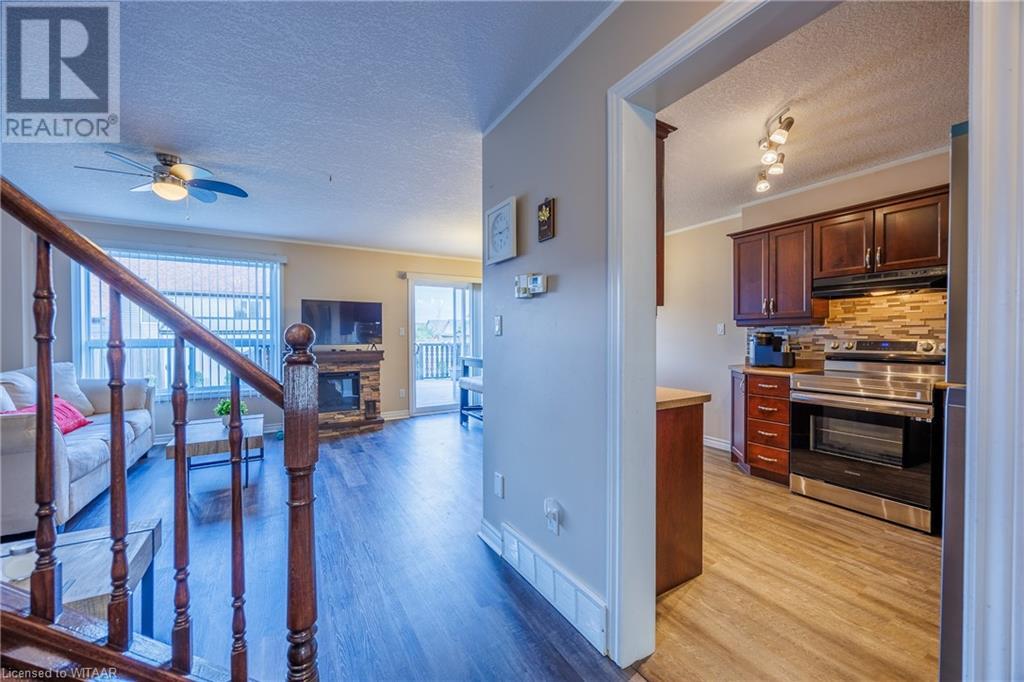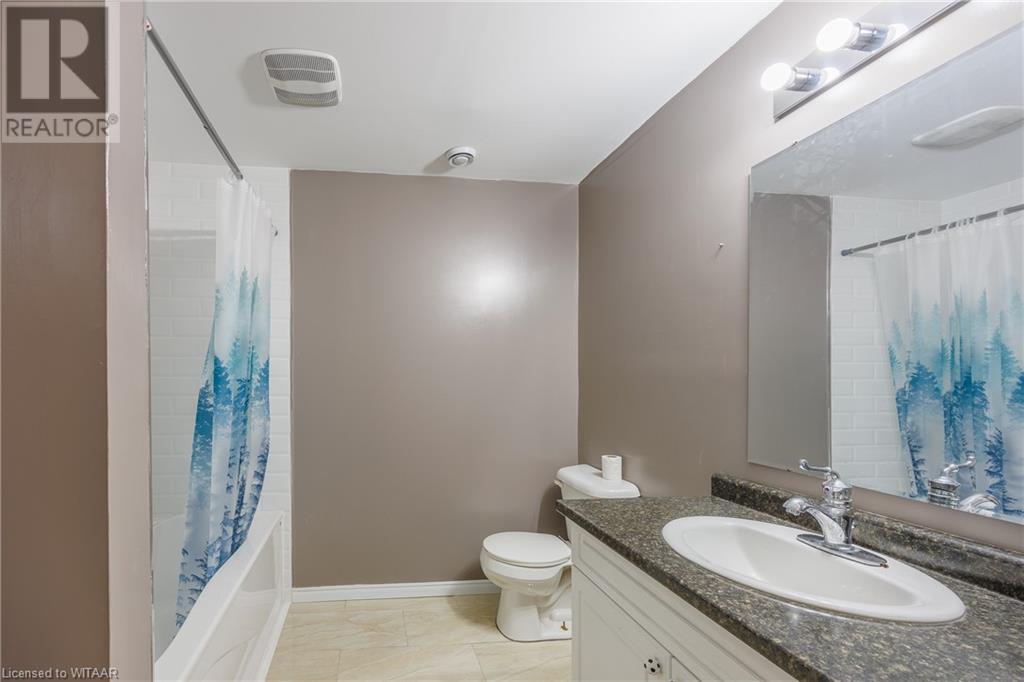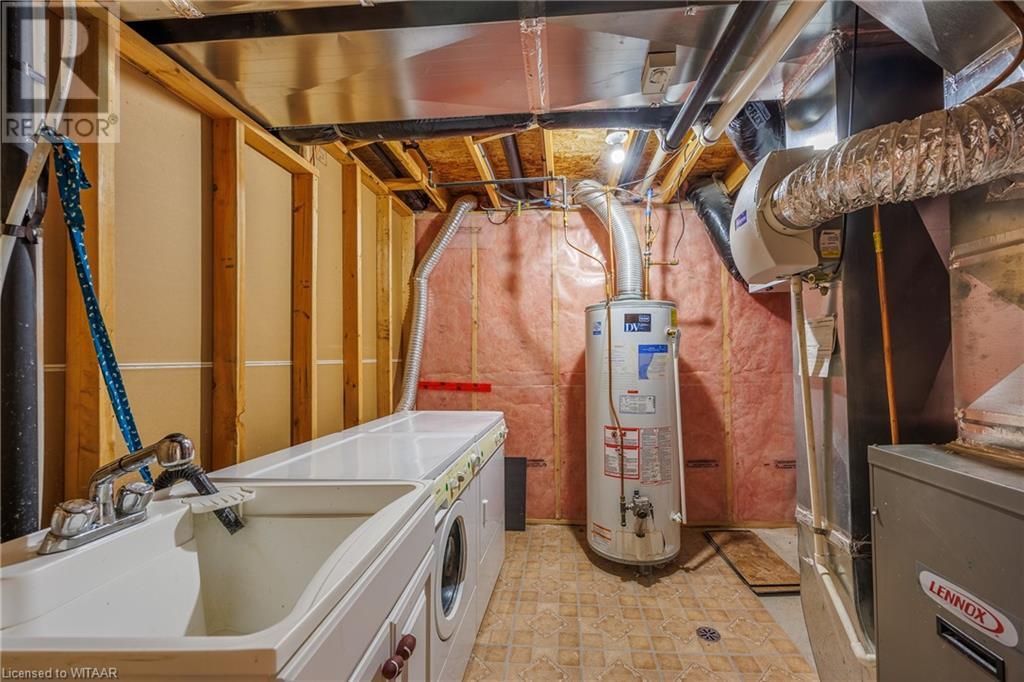26 Peach Tree Boulevard St. Thomas, Ontario N5R 0B3
$599,000
Welcome to 26 Peach Tree Blvd. St Thomas. Orchard Park subdivision is one of the most sought out areas in St Thomas. Take in a view of this home before you enter. It boasts of a lovely landscaped garden, double concrete driveway, 1.5 size garage, covered front porch so you can enjoy evening tea and smell the flowers. This 2 storey, 2135 sq ft family home offers 3 upper floor bedrooms, the primary bedroom having a large walk-in closet. The upstairs hall closet is roughed-in for a washer/dryer. There are 3 bathrooms, one on each level. The kitchen includes all appliances, the living room, dining area and hallway flooring has been recently updated. The dining room has patio doors leading to the sundeck in the fenced-in backyard for your morning coffee or an evening night cap. Enjoy the lower level family room with the whole family for movie night. Fantastic location, close to shopping, hospital, park and schools. (id:50886)
Property Details
| MLS® Number | 40643276 |
| Property Type | Single Family |
| AmenitiesNearBy | Hospital, Park, Playground, Public Transit, Schools, Shopping |
| EquipmentType | Water Heater |
| Features | Automatic Garage Door Opener |
| ParkingSpaceTotal | 3 |
| RentalEquipmentType | Water Heater |
| Structure | Shed, Porch |
Building
| BathroomTotal | 3 |
| BedroomsAboveGround | 3 |
| BedroomsTotal | 3 |
| Appliances | Dishwasher, Dryer, Refrigerator, Stove, Washer, Microwave Built-in, Hood Fan, Window Coverings, Garage Door Opener |
| ArchitecturalStyle | 2 Level |
| BasementDevelopment | Partially Finished |
| BasementType | Full (partially Finished) |
| ConstructedDate | 2008 |
| ConstructionStyleAttachment | Detached |
| CoolingType | Central Air Conditioning |
| ExteriorFinish | Brick, Vinyl Siding |
| FireProtection | Smoke Detectors |
| FoundationType | Poured Concrete |
| HalfBathTotal | 1 |
| HeatingFuel | Natural Gas |
| HeatingType | Forced Air |
| StoriesTotal | 2 |
| SizeInterior | 3475 Sqft |
| Type | House |
| UtilityWater | Municipal Water |
Parking
| Attached Garage |
Land
| AccessType | Road Access |
| Acreage | No |
| FenceType | Fence |
| LandAmenities | Hospital, Park, Playground, Public Transit, Schools, Shopping |
| LandscapeFeatures | Landscaped |
| Sewer | Municipal Sewage System |
| SizeDepth | 110 Ft |
| SizeFrontage | 36 Ft |
| SizeTotalText | Under 1/2 Acre |
| ZoningDescription | R1 |
Rooms
| Level | Type | Length | Width | Dimensions |
|---|---|---|---|---|
| Second Level | Laundry Room | 2'0'' x 3'0'' | ||
| Second Level | 4pc Bathroom | 9'10'' x 9'4'' | ||
| Second Level | Bedroom | 11'0'' x 10'10'' | ||
| Second Level | Bedroom | 9'10'' x 11'4'' | ||
| Second Level | Primary Bedroom | 14'1'' x 11'9'' | ||
| Basement | Storage | 7'1'' x 6'11'' | ||
| Basement | Utility Room | 9'8'' x 10'9'' | ||
| Basement | 4pc Bathroom | 7'1'' x 8'0'' | ||
| Basement | Family Room | 27'5'' x 21'5'' | ||
| Main Level | Dining Room | 10'0'' x 9'0'' | ||
| Main Level | Kitchen | 12'2'' x 9'8'' | ||
| Main Level | Living Room | 15'2'' x 11'6'' | ||
| Main Level | 2pc Bathroom | 3'7'' x 7'10'' |
Utilities
| Electricity | Available |
| Natural Gas | Available |
https://www.realtor.ca/real-estate/27391537/26-peach-tree-boulevard-st-thomas
Interested?
Contact us for more information
Bonnie Mudge
Salesperson
565 Broadway
Tillsonburg, Ontario N4G 3S8















































































