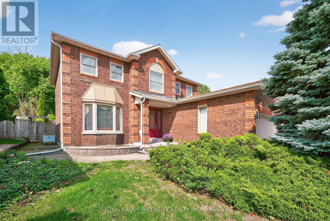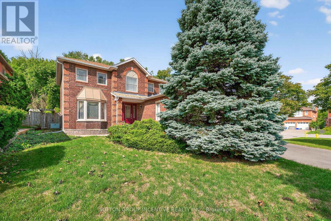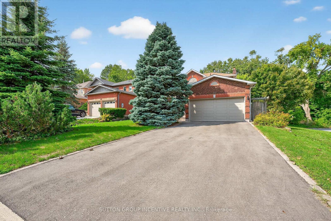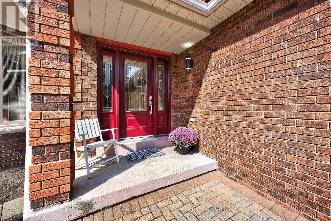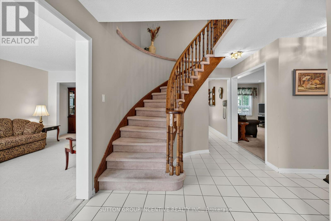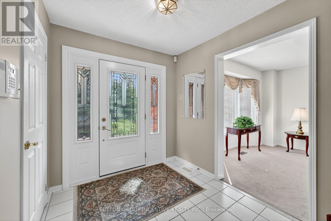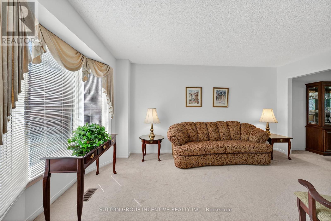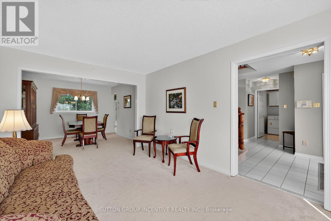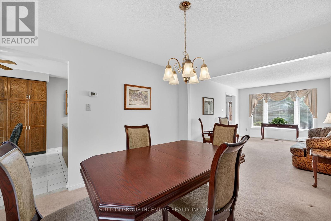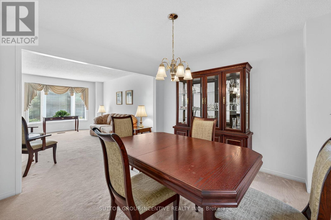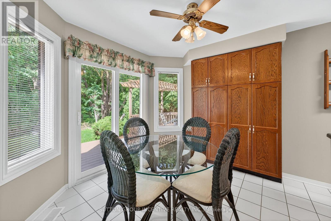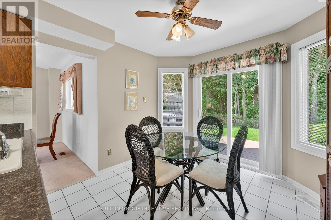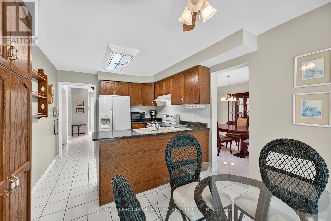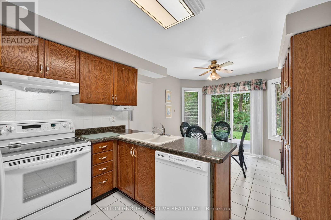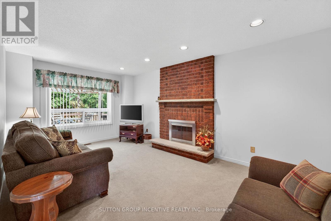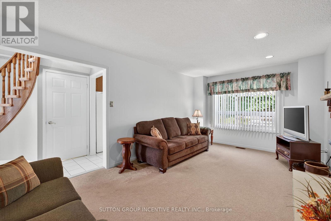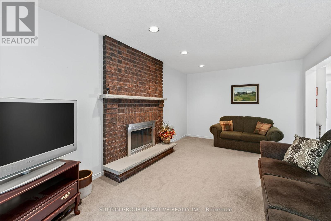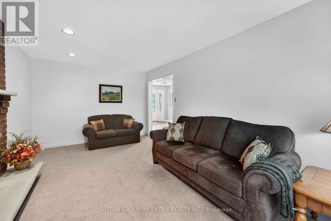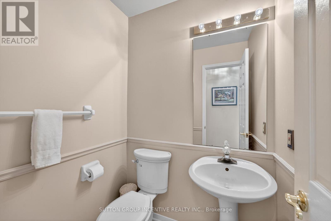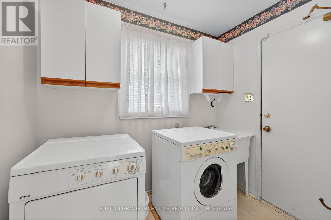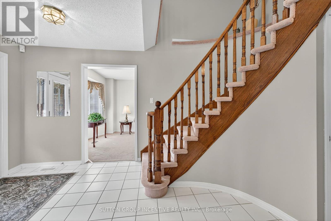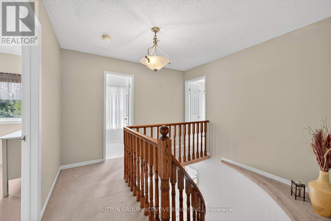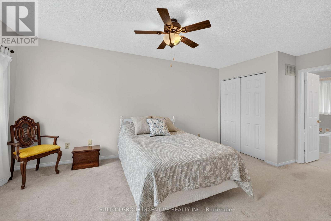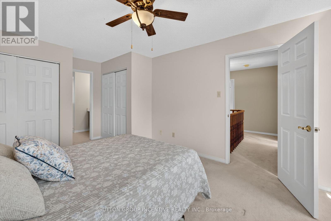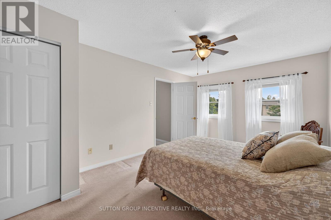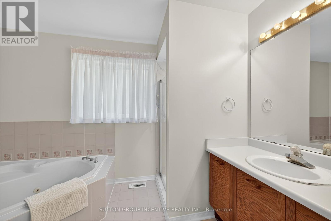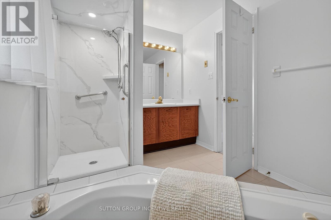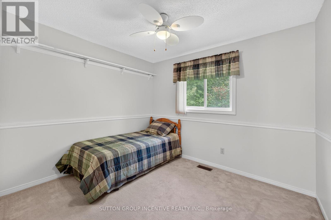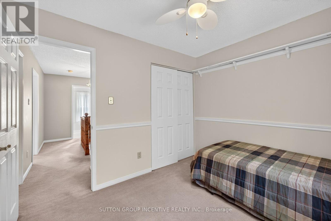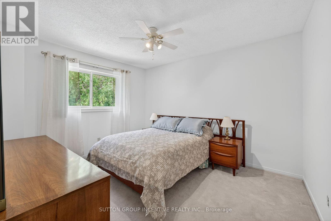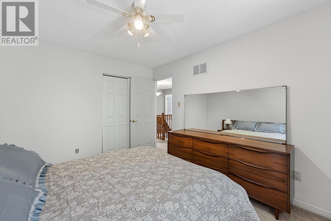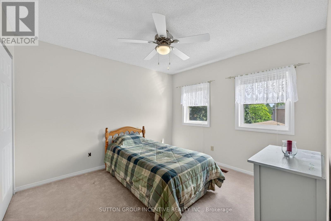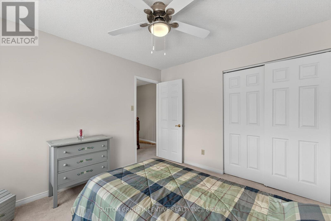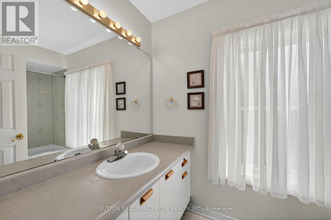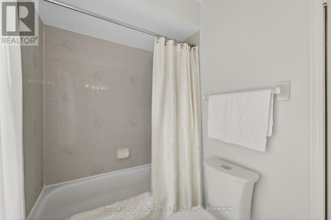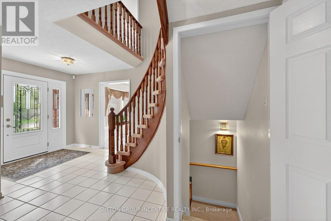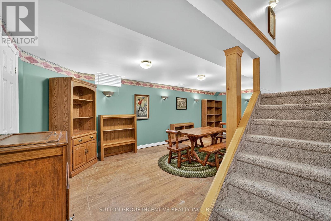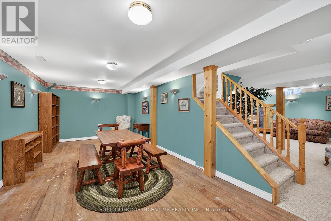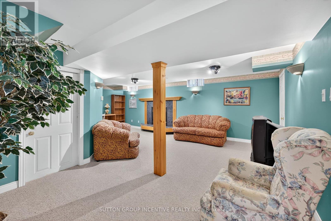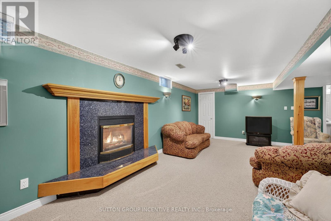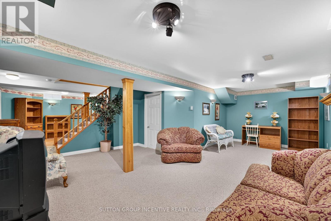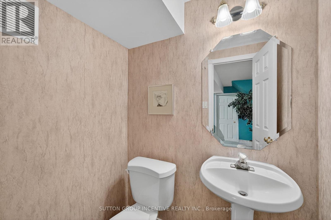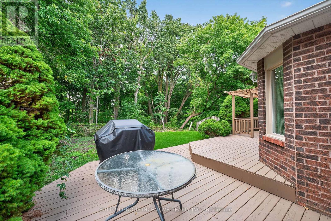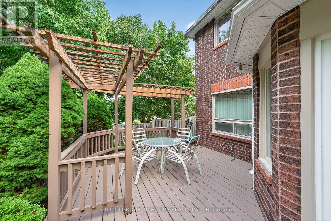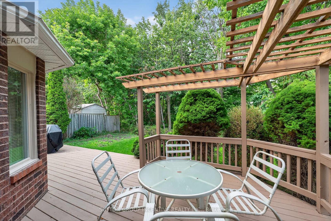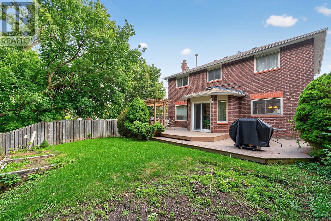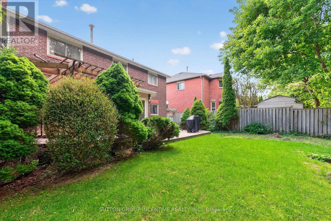26 Peck Street Barrie, Ontario L4N 7H4
$819,900
Welcome to 26 Peck Street. This 4 Bedroom, 4 Bath Home Offers Space For the Whole Family. Located in a Quite and Desirable Neighborhood, Featuring an Eat-In Kitchen with Walk-Out to Private Backyard with Greenspace and No Neighbors Behind. Separate Formal Dining Room. Spacious Primary Bedroom with Double Closets and 4Pc Ensuite. Two Living/Family Rooms on Main Level, With Additional Family Room and Recreational Space in Fully Finished Basement. Plenty of Closets and Storage Throughout. Corner Lot with Cul De Sac Beside. Ample Parking in 4 Car Driveway, with Additional 2 Car Garage Spaces. Fully Fenced Yard. This Home is Ready for a New Family to Move in and Enjoy. (id:50886)
Property Details
| MLS® Number | S12390521 |
| Property Type | Single Family |
| Community Name | Painswick North |
| Amenities Near By | Beach, Park, Public Transit, Schools |
| Community Features | Community Centre |
| Equipment Type | Water Heater |
| Parking Space Total | 6 |
| Rental Equipment Type | Water Heater |
| Structure | Deck |
Building
| Bathroom Total | 4 |
| Bedrooms Above Ground | 4 |
| Bedrooms Total | 4 |
| Age | 31 To 50 Years |
| Amenities | Fireplace(s) |
| Appliances | Dishwasher, Dryer, Freezer, Stove, Washer, Water Softener, Refrigerator |
| Basement Development | Finished |
| Basement Type | Full (finished) |
| Construction Style Attachment | Detached |
| Cooling Type | Central Air Conditioning |
| Exterior Finish | Brick |
| Fireplace Present | Yes |
| Fireplace Total | 2 |
| Foundation Type | Poured Concrete |
| Half Bath Total | 2 |
| Heating Fuel | Natural Gas |
| Heating Type | Forced Air |
| Stories Total | 2 |
| Size Interior | 2,000 - 2,500 Ft2 |
| Type | House |
| Utility Water | Municipal Water |
Parking
| Attached Garage | |
| Garage |
Land
| Acreage | No |
| Land Amenities | Beach, Park, Public Transit, Schools |
| Sewer | Sanitary Sewer |
| Size Depth | 110 Ft ,2 In |
| Size Frontage | 49 Ft ,2 In |
| Size Irregular | 49.2 X 110.2 Ft |
| Size Total Text | 49.2 X 110.2 Ft|under 1/2 Acre |
| Zoning Description | R2 |
Rooms
| Level | Type | Length | Width | Dimensions |
|---|---|---|---|---|
| Lower Level | Utility Room | 5.46 m | 3.4 m | 5.46 m x 3.4 m |
| Lower Level | Recreational, Games Room | 7.39 m | 3.25 m | 7.39 m x 3.25 m |
| Lower Level | Family Room | 23.4 m | 16.11 m | 23.4 m x 16.11 m |
| Main Level | Kitchen | 5.49 m | 2.97 m | 5.49 m x 2.97 m |
| Main Level | Dining Room | 7.98 m | 3.28 m | 7.98 m x 3.28 m |
| Main Level | Living Room | 5.46 m | 3.3 m | 5.46 m x 3.3 m |
| Main Level | Laundry Room | 2.39 m | 2.34 m | 2.39 m x 2.34 m |
| Upper Level | Primary Bedroom | 5.56 m | 3.33 m | 5.56 m x 3.33 m |
| Upper Level | Bedroom 2 | 3.38 m | 3.18 m | 3.38 m x 3.18 m |
| Upper Level | Bedroom 3 | 3.76 m | 3.15 m | 3.76 m x 3.15 m |
| Upper Level | Bedroom 4 | 3.18 m | 2.77 m | 3.18 m x 2.77 m |
Utilities
| Cable | Available |
| Electricity | Installed |
| Sewer | Installed |
https://www.realtor.ca/real-estate/28834550/26-peck-street-barrie-painswick-north-painswick-north
Contact Us
Contact us for more information
Amber Walker
Salesperson
1000 Innisfil Beach Road
Innisfil, Ontario L9S 2B5
(705) 739-1300
(705) 739-1330
HTTP://www.suttonincentive.com

