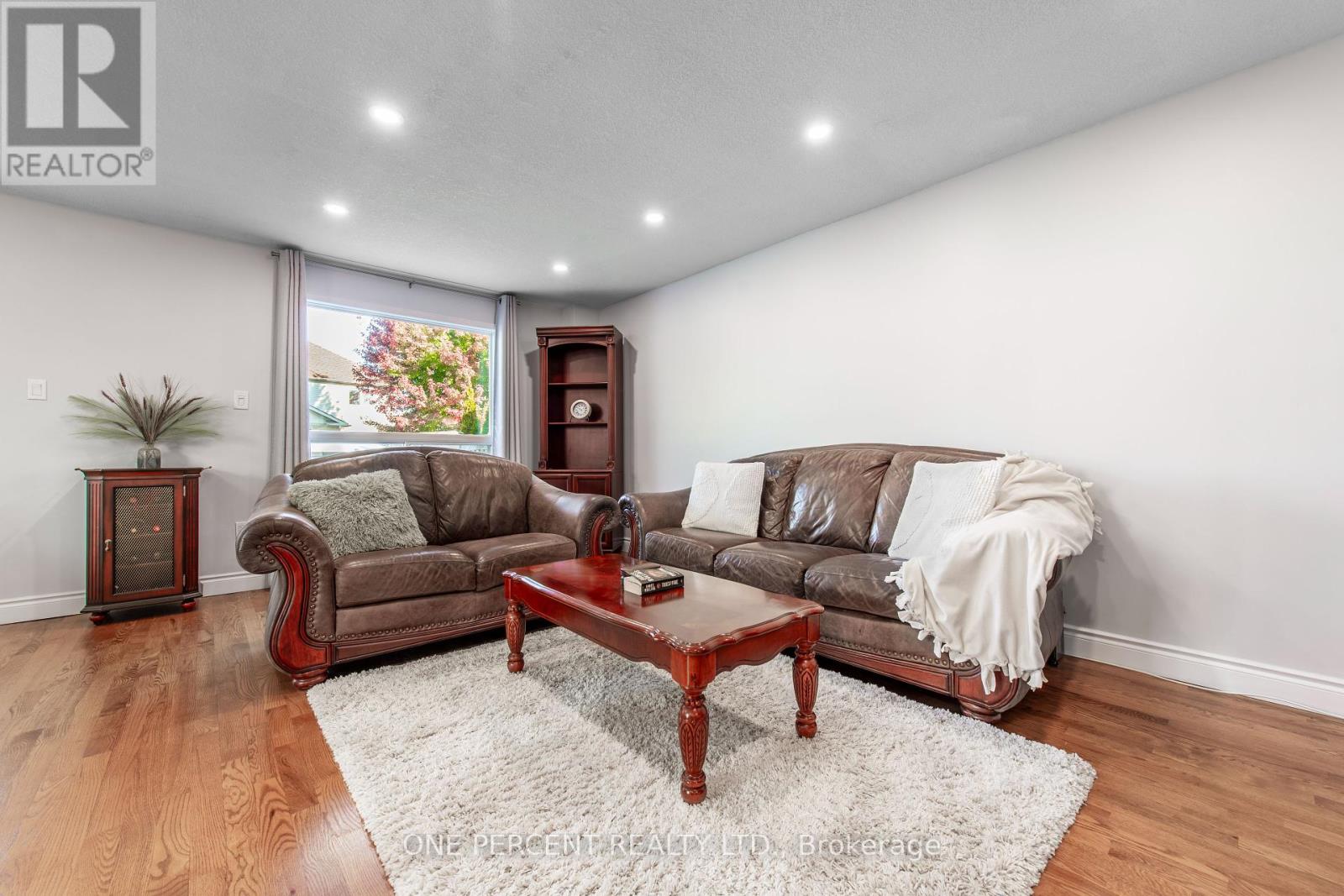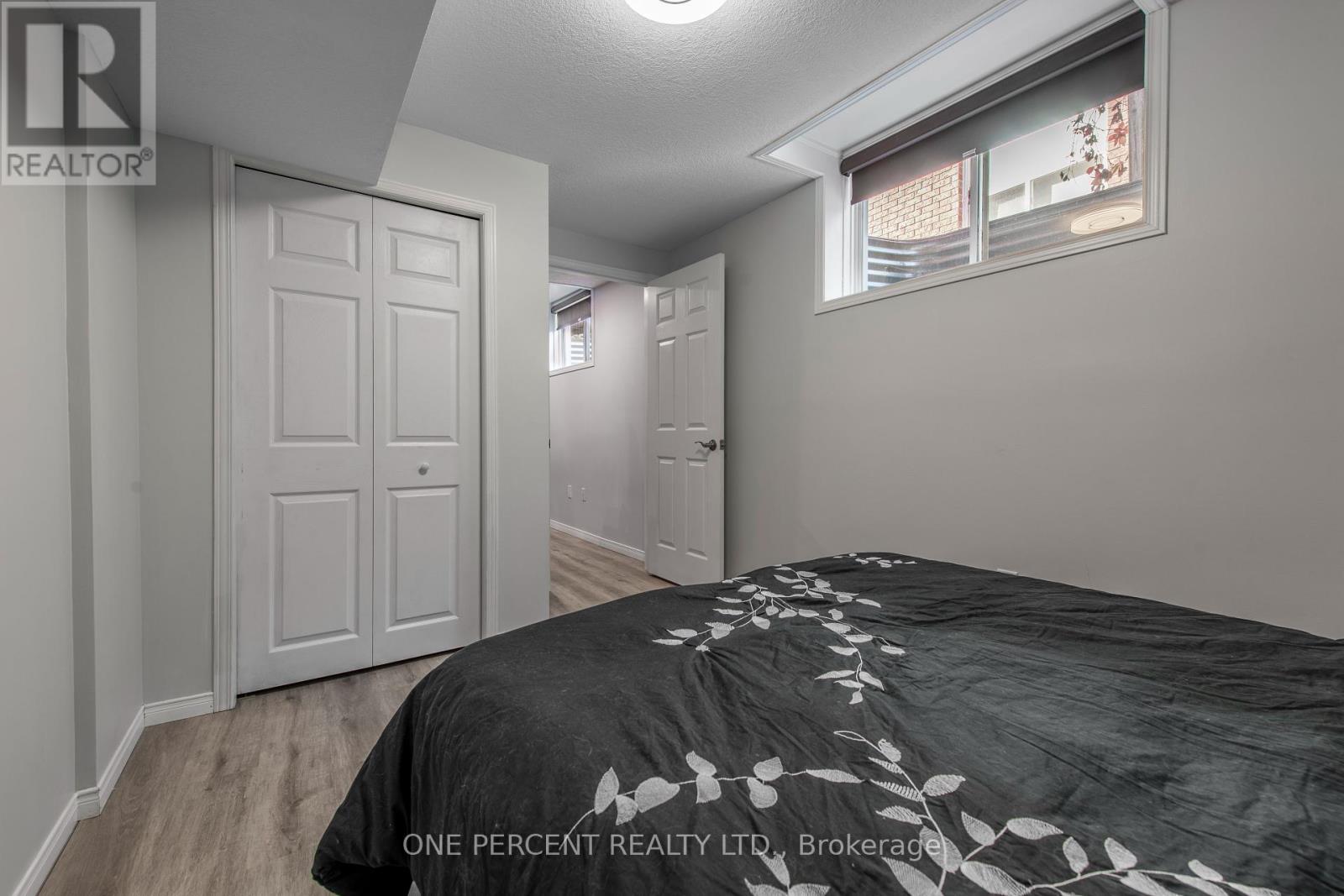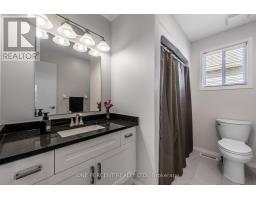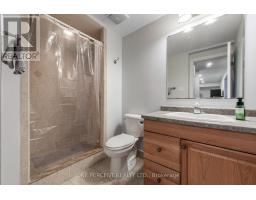26 Peer Drive Guelph, Ontario N1C 1H1
$1,025,000
Beautiful Home in quiet Family Friendly Neighborhood Of Kortright Hills that is truly ""move-in ready"". Nothing to do but unpack! Shows True Pride Of Ownership .You will see the quality and small details throughout the home. House has many renovations and upgrades, some of which include: open concept Kitchen w/quartz countertops, backsplash, Centre island and many new appliances; updated washrooms (3 featuring new quartz countertops); new carpet all throughout upper; new paint throughout majority of home, new vinyl flooring in lower, Pot Lights all throughout the house. An Open Concept Main Level & Finished Basement With A Bedroom, Full Bathroom And Living Area. Laundry Room On Top Floor! Lovely Backyard With Vegetable Garden and Full Deck. Surrounded By Parks And Nature Trails (id:50886)
Property Details
| MLS® Number | X9508291 |
| Property Type | Single Family |
| Community Name | Kortright Hills |
| AmenitiesNearBy | Park, Public Transit |
| Features | Ravine |
| ParkingSpaceTotal | 6 |
| Structure | Shed |
Building
| BathroomTotal | 4 |
| BedroomsAboveGround | 3 |
| BedroomsBelowGround | 1 |
| BedroomsTotal | 4 |
| BasementDevelopment | Finished |
| BasementType | Full (finished) |
| ConstructionStyleAttachment | Detached |
| CoolingType | Central Air Conditioning |
| ExteriorFinish | Aluminum Siding, Brick |
| FlooringType | Vinyl, Hardwood, Carpeted |
| FoundationType | Poured Concrete |
| HalfBathTotal | 1 |
| HeatingFuel | Natural Gas |
| HeatingType | Forced Air |
| StoriesTotal | 2 |
| SizeInterior | 1499.9875 - 1999.983 Sqft |
| Type | House |
| UtilityWater | Municipal Water |
Parking
| Attached Garage |
Land
| Acreage | No |
| LandAmenities | Park, Public Transit |
| Sewer | Sanitary Sewer |
| SizeDepth | 128 Ft ,3 In |
| SizeFrontage | 49 Ft ,3 In |
| SizeIrregular | 49.3 X 128.3 Ft ; Irregular |
| SizeTotalText | 49.3 X 128.3 Ft ; Irregular |
Rooms
| Level | Type | Length | Width | Dimensions |
|---|---|---|---|---|
| Second Level | Primary Bedroom | 5.18 m | 5.79 m | 5.18 m x 5.79 m |
| Second Level | Bedroom 2 | 5.02 m | 2.74 m | 5.02 m x 2.74 m |
| Second Level | Bedroom 3 | 3.81 m | 3.35 m | 3.81 m x 3.35 m |
| Second Level | Laundry Room | 2.3 m | 1.7 m | 2.3 m x 1.7 m |
| Basement | Bedroom | 4.11 m | 2.89 m | 4.11 m x 2.89 m |
| Basement | Recreational, Games Room | 5.33 m | 3.04 m | 5.33 m x 3.04 m |
| Basement | Recreational, Games Room | 3.65 m | 3.35 m | 3.65 m x 3.35 m |
| Main Level | Kitchen | 5.18 m | 3.65 m | 5.18 m x 3.65 m |
| Main Level | Dining Room | 4.87 m | 3.65 m | 4.87 m x 3.65 m |
| Main Level | Family Room | 4.87 m | 3.65 m | 4.87 m x 3.65 m |
https://www.realtor.ca/real-estate/27574355/26-peer-drive-guelph-kortright-hills-kortright-hills
Interested?
Contact us for more information
Robert Lyon
Salesperson
300 John St Unit 607
Thornhill, Ontario L3T 5W4
Bal Sihra
Salesperson
300 John St Unit 607
Thornhill, Ontario L3T 5W4

















































































