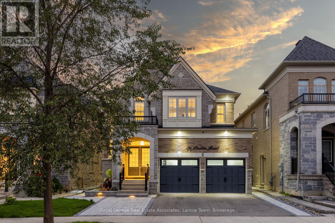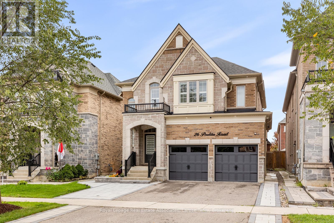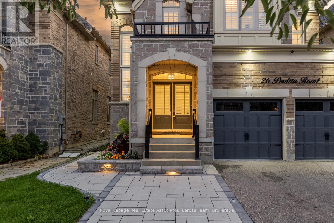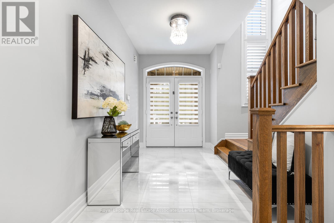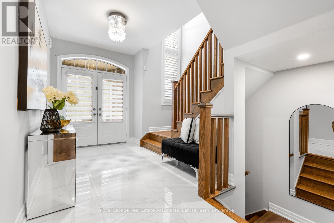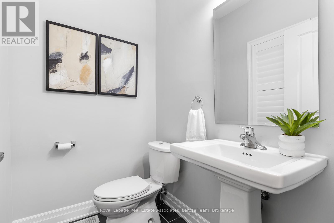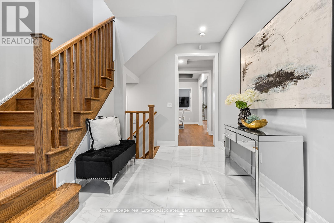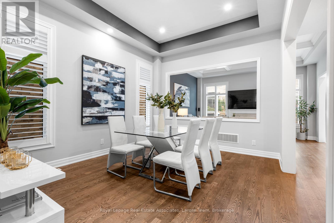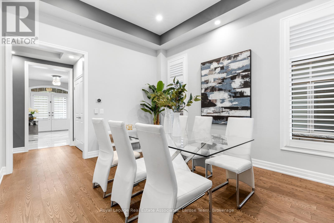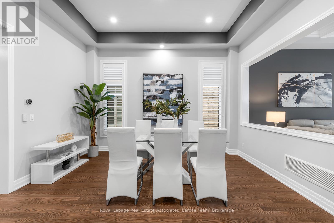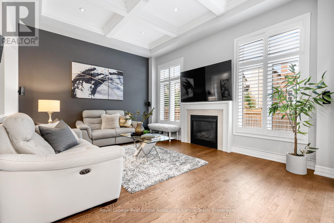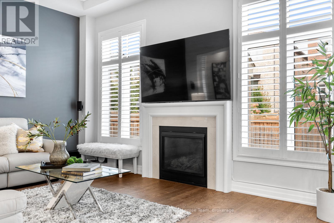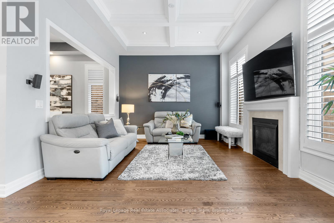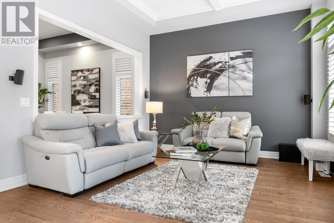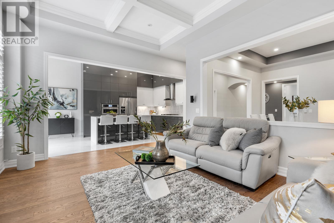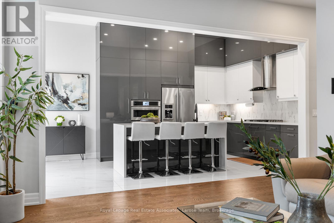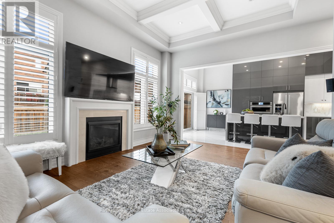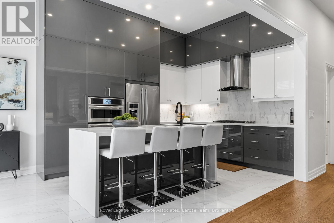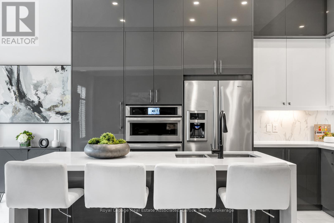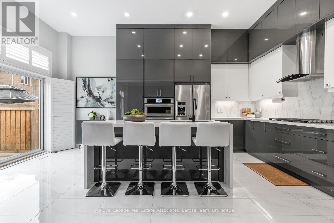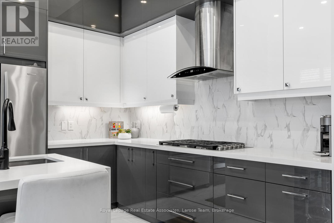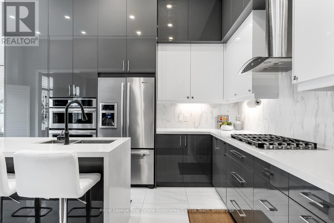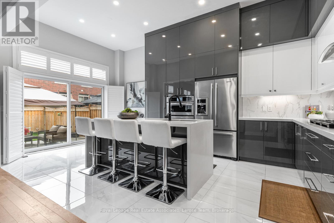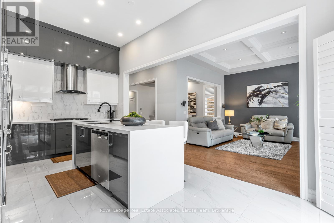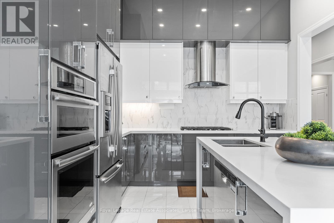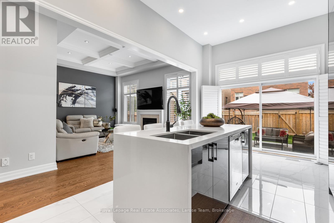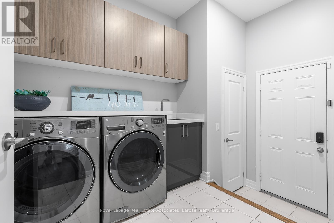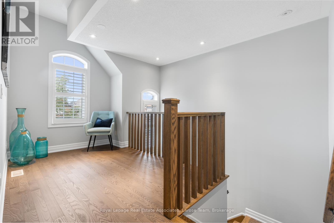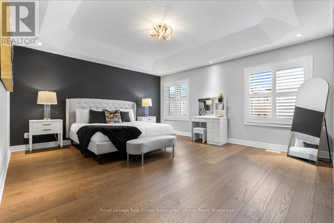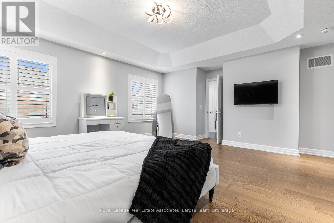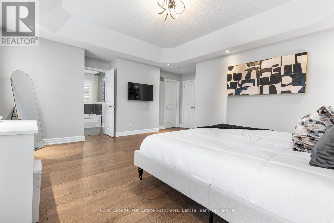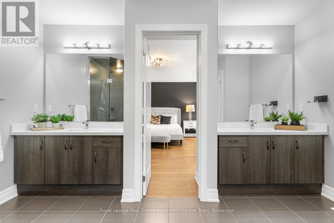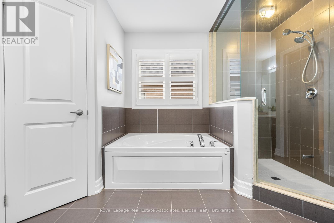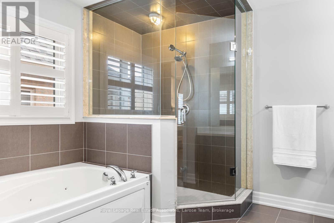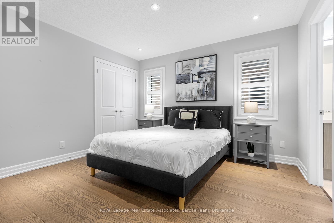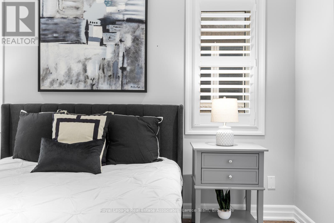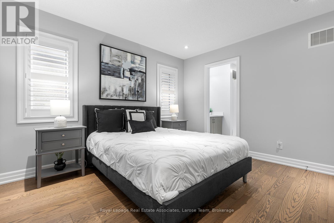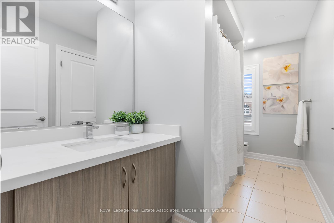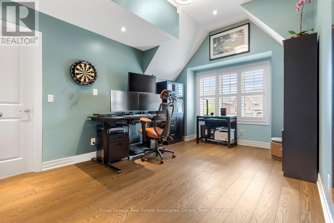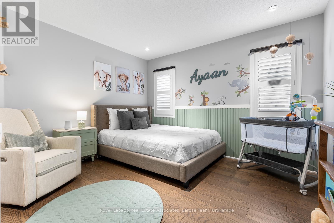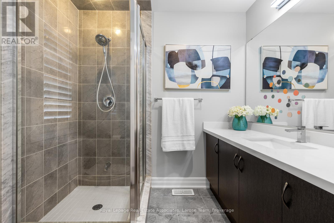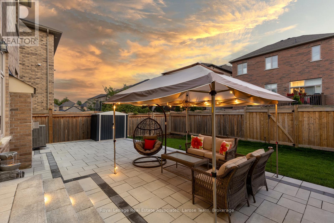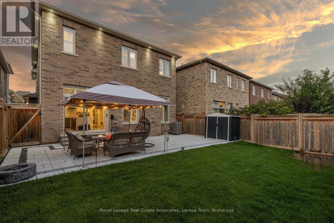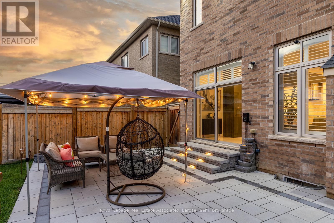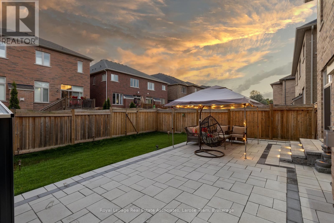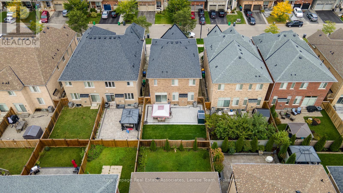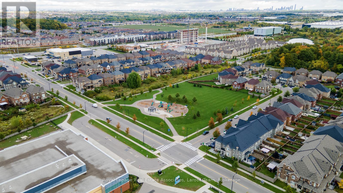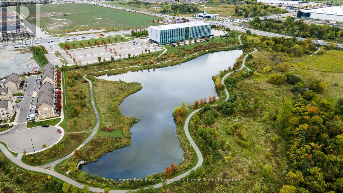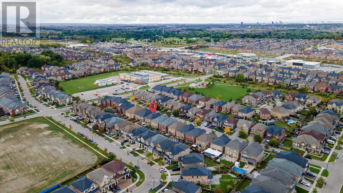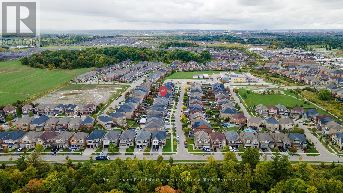26 Perdita Road Brampton, Ontario L6Y 6B3
$1,589,000
Welcome to 26 Perdita Rd., a stunning detached home in one of Brampton's most sought-after communities! Offering nearly 4,000 sq. ft. of total living space, this elegant 5-bedroom, 5-bathroom residence combines modern design, functionality, and comfort for the perfect family lifestyle. Step inside through the impressive double-door entry to a sun-filled foyer with 11-ft ceilings on the main floor, elegant engineered hardwood, and expansive windows with California shutters throughout. The open-concept dining room with coffered ceiling and a great room with a gas fireplace and waffle ceiling create the ideal setting for gatherings. The chef-inspired kitchen features quartz countertops, a waterfall island, extended pantry, and premium Jenn Air appliances, with a walkout to a beautifully landscaped backyard. A convenient main floor laundry adds to the ease of everyday living. On the upper floor, discover four spacious bedrooms, including a luxurious primary retreat with a spa-like ensuite, jacuzzi tub, glass shower, and a large walk-in closet. A versatile loft/office space completes the upper level. The legal basement apartment, with separate entrance, boasts 9-ft ceilings, a full galley kitchen, living/dining area, large bedroom, 3-piece bath, and private laundry- ideal for multi-generational living or rental income. Exterior upgrades include all new lighting, interlocking stone in the front and backyard (2025), a fully fenced yard, and a renovated double garage with legal EV charger. Perfectly located near top-rated schools, parks, scenic trails, and plazas with restaurants, shops, and fitness studios. With easy access to Hwy 401 and 407, multiple GO Stations, and premier shopping centres including Toronto Premium Outlets (10 in. drive), this home offers the ultimate blend of style, space, and convenience. Don't miss this exceptional property that truly has it all! (id:50886)
Open House
This property has open houses!
2:00 pm
Ends at:4:00 pm
Property Details
| MLS® Number | W12429124 |
| Property Type | Single Family |
| Community Name | Bram West |
| Amenities Near By | Park, Schools |
| Equipment Type | Water Heater |
| Features | Conservation/green Belt, Carpet Free |
| Parking Space Total | 4 |
| Rental Equipment Type | Water Heater |
Building
| Bathroom Total | 5 |
| Bedrooms Above Ground | 4 |
| Bedrooms Below Ground | 1 |
| Bedrooms Total | 5 |
| Appliances | Central Vacuum, Dryer, Alarm System, Washer, Window Coverings |
| Basement Features | Apartment In Basement, Separate Entrance |
| Basement Type | N/a |
| Construction Style Attachment | Detached |
| Cooling Type | Central Air Conditioning |
| Exterior Finish | Brick, Stone |
| Fireplace Present | Yes |
| Flooring Type | Hardwood, Porcelain Tile |
| Foundation Type | Poured Concrete |
| Half Bath Total | 1 |
| Heating Fuel | Natural Gas |
| Heating Type | Forced Air |
| Stories Total | 2 |
| Size Interior | 2,500 - 3,000 Ft2 |
| Type | House |
| Utility Water | Municipal Water |
Parking
| Attached Garage | |
| Garage |
Land
| Acreage | No |
| Fence Type | Fenced Yard |
| Land Amenities | Park, Schools |
| Sewer | Sanitary Sewer |
| Size Depth | 109 Ft ,10 In |
| Size Frontage | 38 Ft ,1 In |
| Size Irregular | 38.1 X 109.9 Ft |
| Size Total Text | 38.1 X 109.9 Ft |
Rooms
| Level | Type | Length | Width | Dimensions |
|---|---|---|---|---|
| Second Level | Primary Bedroom | 5.08 m | 4.57 m | 5.08 m x 4.57 m |
| Second Level | Bedroom 2 | 3.35 m | 3.66 m | 3.35 m x 3.66 m |
| Second Level | Bedroom 3 | 3.23 m | 4.85 m | 3.23 m x 4.85 m |
| Second Level | Bedroom 4 | 3.96 m | 3.96 m | 3.96 m x 3.96 m |
| Second Level | Loft | 2.39 m | 3.43 m | 2.39 m x 3.43 m |
| Basement | Bedroom 5 | 3.05 m | 3.43 m | 3.05 m x 3.43 m |
| Basement | Living Room | 5.33 m | 5.77 m | 5.33 m x 5.77 m |
| Main Level | Great Room | 5.03 m | 3.96 m | 5.03 m x 3.96 m |
| Main Level | Dining Room | 3.65 m | 4.27 m | 3.65 m x 4.27 m |
| Main Level | Kitchen | 3.35 m | 3.05 m | 3.35 m x 3.05 m |
| Main Level | Eating Area | 3.35 m | 2.74 m | 3.35 m x 2.74 m |
https://www.realtor.ca/real-estate/28918207/26-perdita-road-brampton-bram-west-bram-west
Contact Us
Contact us for more information
Kevin Thomas Larose
Salesperson
www.laroseteam.com/
103 Lakeshore Road East
Mississauga, Ontario L5G 1E2
(905) 278-7355
(905) 278-7356
www.laroseteam.com/
Dawna Gilmore
Salesperson
www.laroseteam.com/
103 Lakeshore Road East
Mississauga, Ontario L5G 1E2
(905) 278-7355
(905) 278-7356
www.laroseteam.com/

