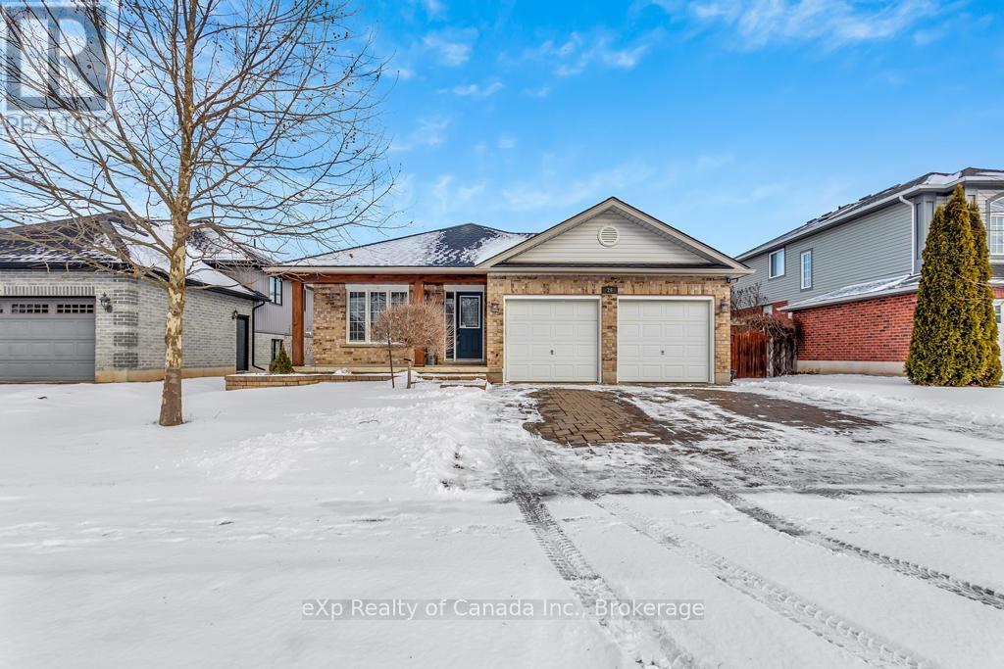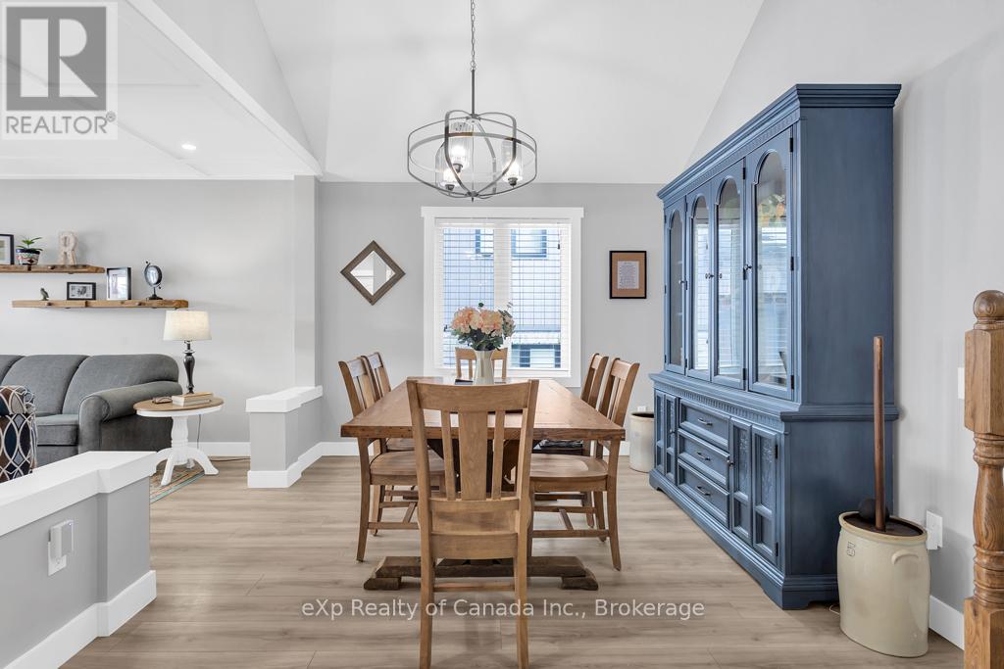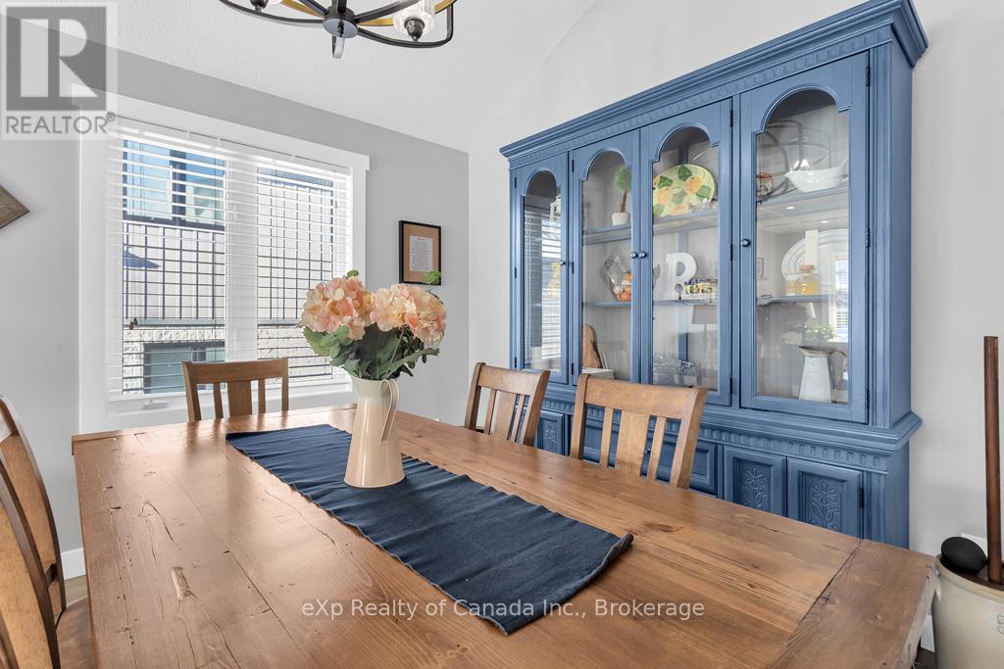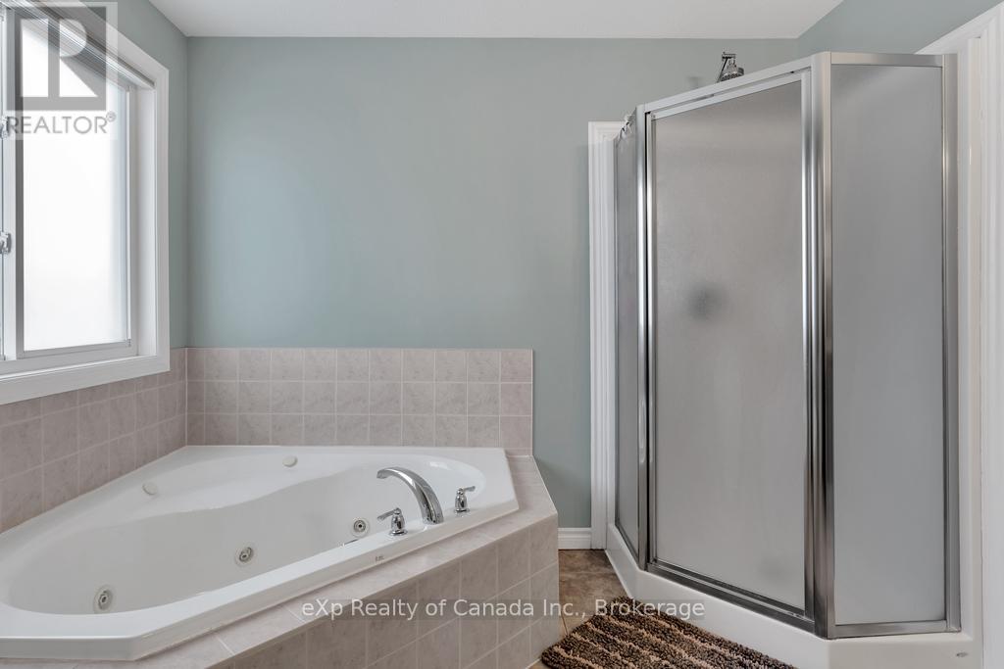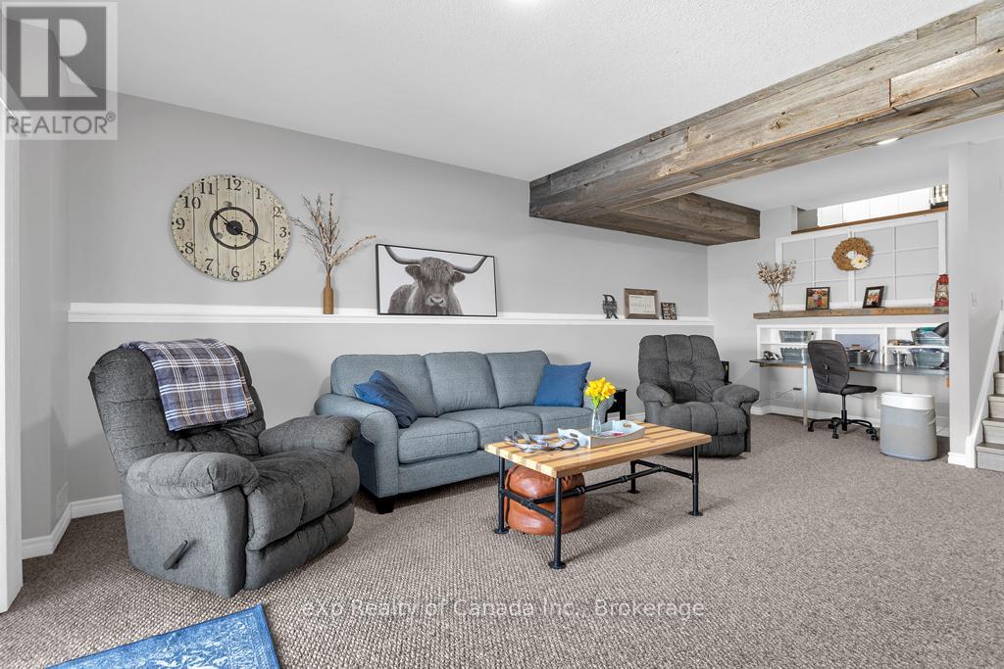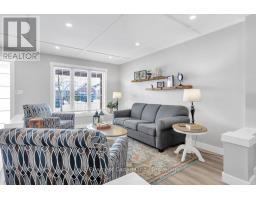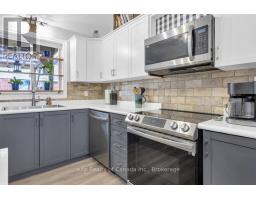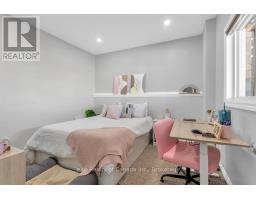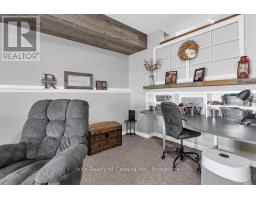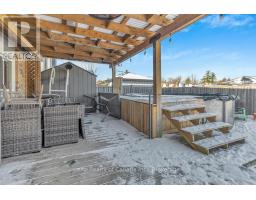26 Poldon Drive Norwich, Ontario N0J 1P0
$775,000
Welcome to this beautifully maintained split-level home, perfectly situated in a family-friendly neighborhood. The main level features a bright and open living, kitchen, and dining area which is perfect for entertaining and family get togethers. On the upper level you'll find three spacious bedrooms and a 4-piece bathroom with a luxurious soaker tub. The lower level offers even more space with an additional bedroom, a second 4-piece bathroom/laundry room, and a large rec room ideal for family movie nights, a play area, or work from home space. The basement is currently unfinished but offers the potential to expand the living space even further. A walkout from the rec room leads to a fully fenced backyard, complete with an above-ground pool, garden shed, and a gas hookup for your BBQ. The home also backs onto green space which offers both privacy and a scenic view. Conveniently located close to all the amenities Norwich has to offer, this is the perfect home for the whole family! (id:50886)
Property Details
| MLS® Number | X11948694 |
| Property Type | Single Family |
| Community Name | Norwich Town |
| Amenities Near By | Place Of Worship, Schools |
| Community Features | Community Centre |
| Equipment Type | Water Heater |
| Parking Space Total | 6 |
| Pool Type | Above Ground Pool |
| Rental Equipment Type | Water Heater |
| Structure | Porch, Shed |
Building
| Bathroom Total | 2 |
| Bedrooms Above Ground | 3 |
| Bedrooms Below Ground | 1 |
| Bedrooms Total | 4 |
| Appliances | Dishwasher, Dryer, Microwave, Refrigerator, Stove, Washer, Window Coverings |
| Basement Features | Walk Out |
| Basement Type | Full |
| Construction Style Attachment | Detached |
| Construction Style Split Level | Backsplit |
| Cooling Type | Central Air Conditioning |
| Exterior Finish | Aluminum Siding, Brick |
| Foundation Type | Poured Concrete |
| Heating Fuel | Natural Gas |
| Heating Type | Forced Air |
| Type | House |
| Utility Water | Municipal Water |
Parking
| Attached Garage | |
| Garage |
Land
| Acreage | No |
| Fence Type | Fenced Yard |
| Land Amenities | Place Of Worship, Schools |
| Sewer | Sanitary Sewer |
| Size Depth | 115 Ft ,1 In |
| Size Frontage | 52 Ft ,7 In |
| Size Irregular | 52.65 X 115.12 Ft |
| Size Total Text | 52.65 X 115.12 Ft|under 1/2 Acre |
| Zoning Description | R1 |
Rooms
| Level | Type | Length | Width | Dimensions |
|---|---|---|---|---|
| Second Level | Primary Bedroom | 4.39 m | 4.01 m | 4.39 m x 4.01 m |
| Second Level | Bedroom | 3.35 m | 3.27 m | 3.35 m x 3.27 m |
| Second Level | Bedroom | 3.81 m | 3.2 m | 3.81 m x 3.2 m |
| Lower Level | Family Room | 7.62 m | 5 m | 7.62 m x 5 m |
| Lower Level | Bedroom | 2.9 m | 2.79 m | 2.9 m x 2.79 m |
| Main Level | Kitchen | 3.65 m | 3.25 m | 3.65 m x 3.25 m |
| Main Level | Dining Room | 4.39 m | 3.22 m | 4.39 m x 3.22 m |
| Main Level | Living Room | 4.26 m | 3.22 m | 4.26 m x 3.22 m |
https://www.realtor.ca/real-estate/27861887/26-poldon-drive-norwich-norwich-town-norwich-town
Contact Us
Contact us for more information
Kristy Dainton
Salesperson
kristydainton.exprealty.com/
www.facebook.com/kristydaintonrealestate
622 Dundas St Unit 408
Woodstock, Ontario N4S 1E2
(866) 530-7737
Alex Visscher
Broker
www.thevisscherteam.ca/
www.facebook.com/thevisscherteam
www.linkedin.com/in/alexvisscherrealtor/
622 Dundas St Unit 408
Woodstock, Ontario N4S 1E2
(866) 530-7737

