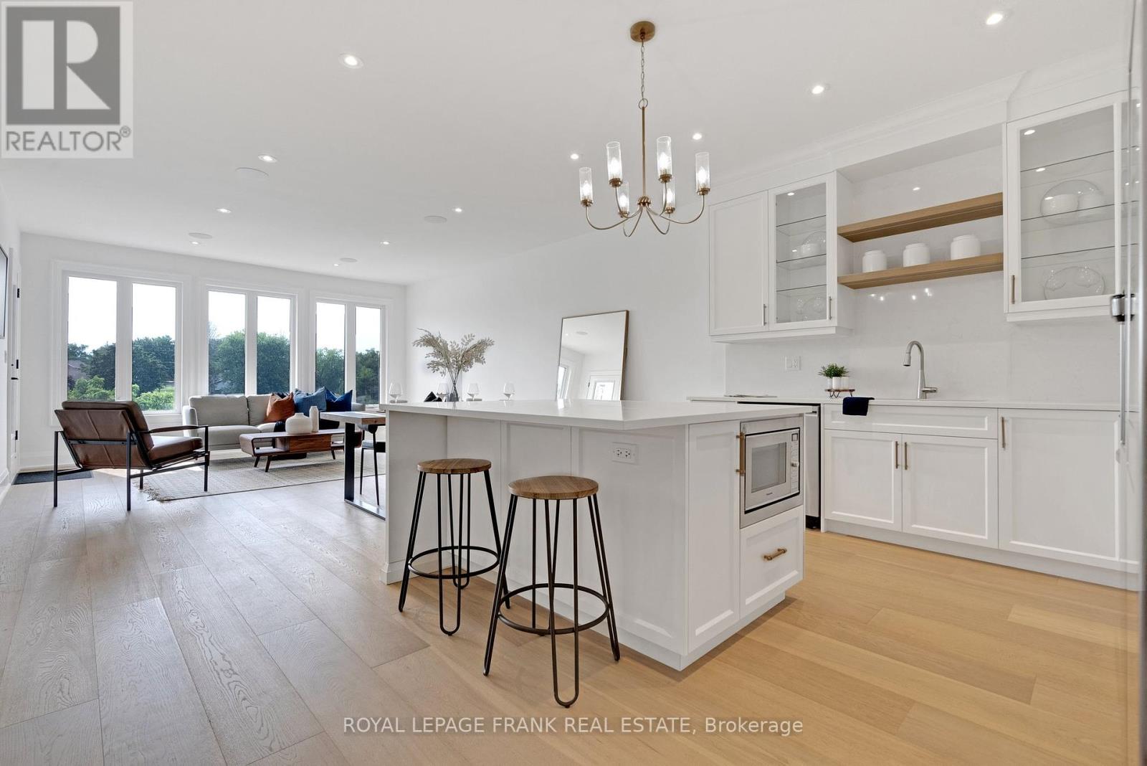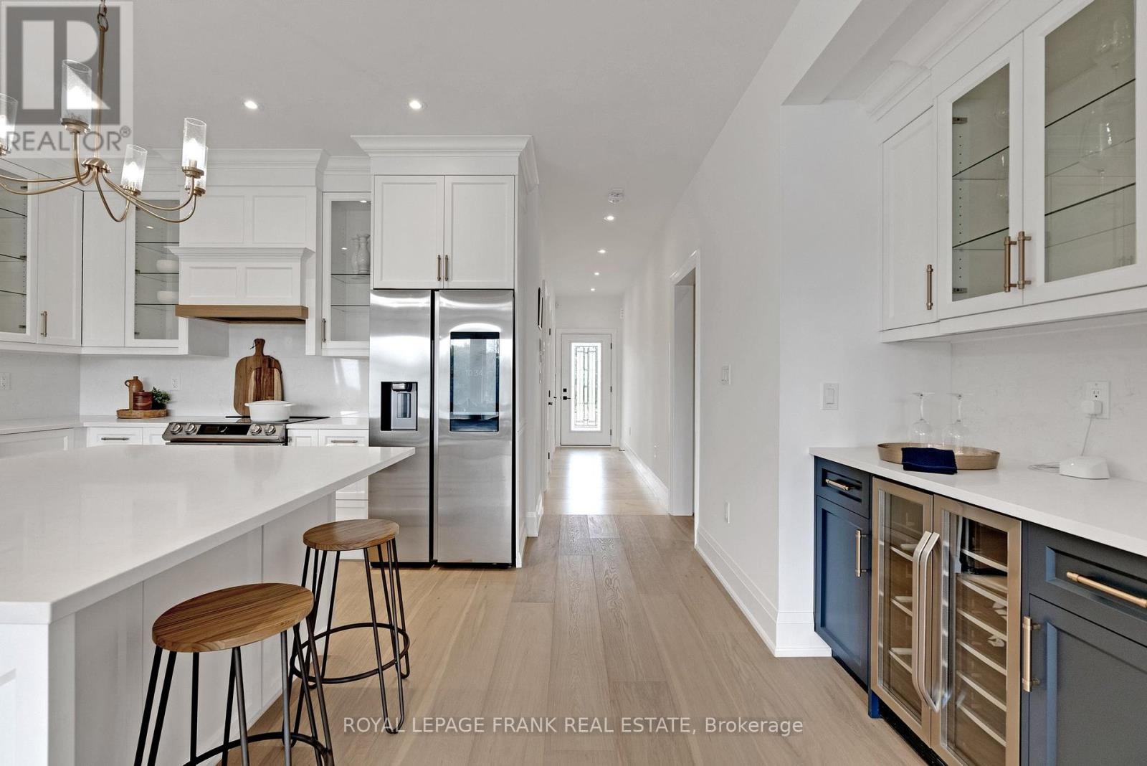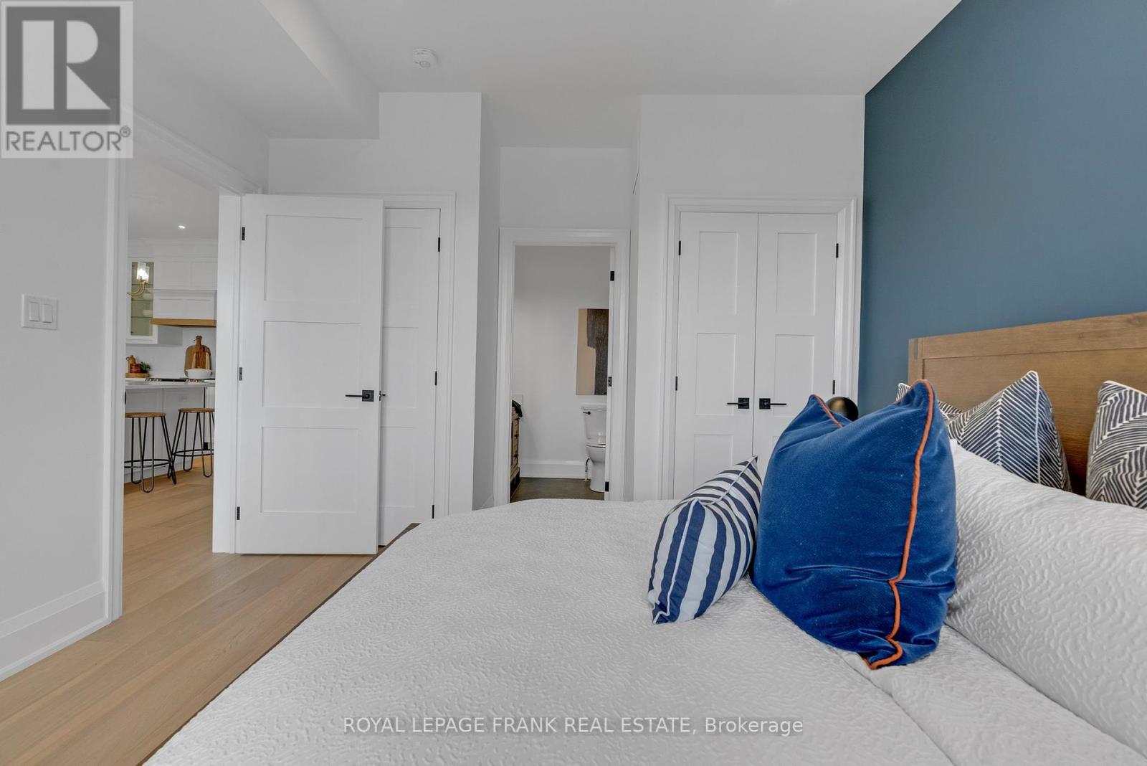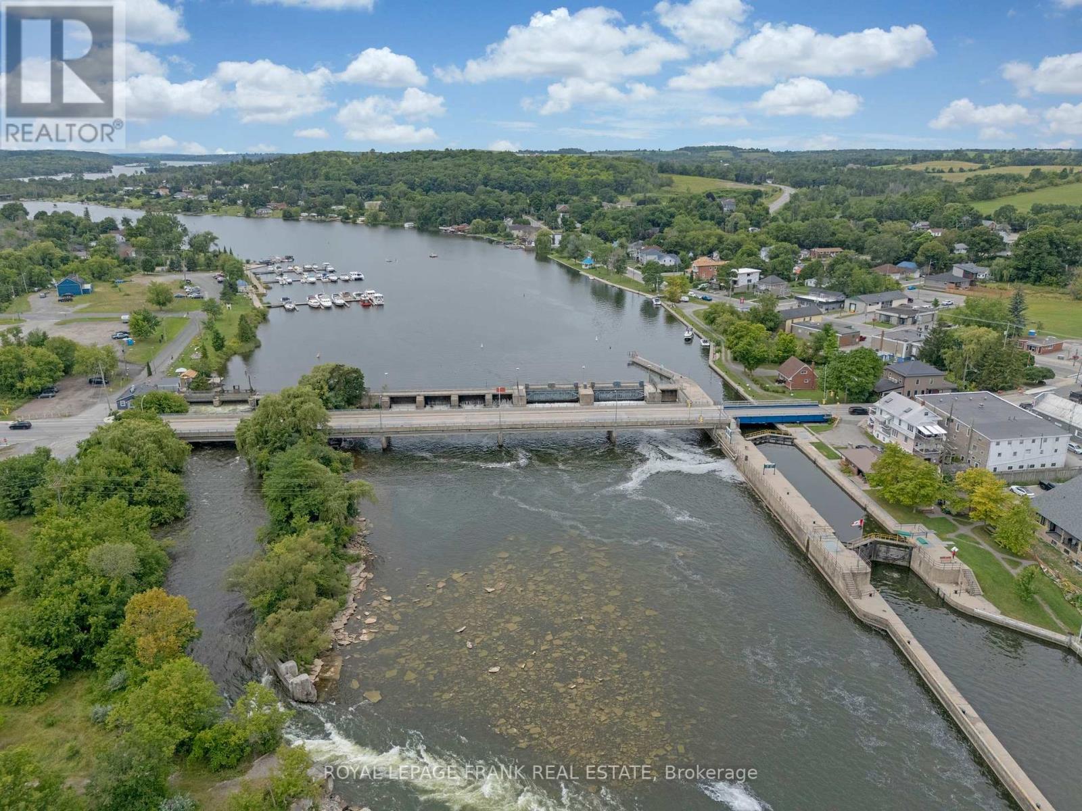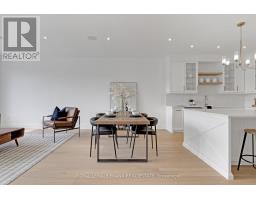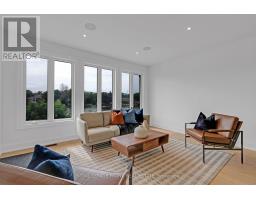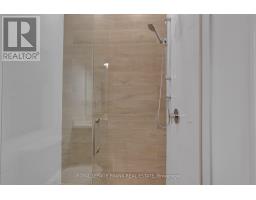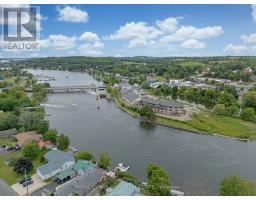26 Pond Street Trent Hills (Hastings), Ontario K0L 1Y0
$739,900Maintenance, Parcel of Tied Land
$320 Monthly
Maintenance, Parcel of Tied Land
$320 MonthlyExperience the incredible Trent River lifestyle overlooking Lock 18! Currently under construction, this stunning 2-bedroom bungalow townhome is surrounded by water and perfectly situated in the charming town of Hastings. Enjoy the convenience of being within walking distance to local restaurants and shops. This home offers an array of premium features, including hardwood flooring throughout, granite countertops in the kitchen and bathrooms, and stainless steel kitchen appliances. The main floor boasts 9' ceilings, a hardwood staircase with your choice of iron or oak pickets, upgraded trim, and smooth ceilings, complemented by several LED pot lights. The kitchen is a chef's dream, featuring a spacious island perfect for entertaining. There is also an option to finish the walk-out basement, creating over 2,400 square feet of total living space. Let our sales team assist you in personalizing your new home to fit your lifestyle. Note: Photos used are of model home and being used for illustrative purposes only. Similar floor plan. **** EXTRAS **** Model Home is open Saturday and Sunday from 12-5pm or by appointment (id:50886)
Property Details
| MLS® Number | X9251702 |
| Property Type | Single Family |
| Community Name | Hastings |
| ParkingSpaceTotal | 2 |
| ViewType | Direct Water View |
Building
| BathroomTotal | 2 |
| BedroomsAboveGround | 2 |
| BedroomsTotal | 2 |
| ArchitecturalStyle | Bungalow |
| BasementFeatures | Walk Out |
| BasementType | Full |
| ConstructionStyleAttachment | Attached |
| CoolingType | Central Air Conditioning |
| ExteriorFinish | Brick, Stone |
| FlooringType | Hardwood |
| FoundationType | Concrete |
| HeatingFuel | Natural Gas |
| HeatingType | Forced Air |
| StoriesTotal | 1 |
| Type | Row / Townhouse |
| UtilityWater | Municipal Water |
Parking
| Attached Garage |
Land
| AccessType | Year-round Access |
| Acreage | No |
| Sewer | Sanitary Sewer |
| SizeTotalText | Under 1/2 Acre |
| SurfaceWater | Lake/pond |
Rooms
| Level | Type | Length | Width | Dimensions |
|---|---|---|---|---|
| Main Level | Living Room | 6.76 m | 4.84 m | 6.76 m x 4.84 m |
| Main Level | Kitchen | 4.84 m | 3.35 m | 4.84 m x 3.35 m |
| Main Level | Primary Bedroom | 4.3 m | 3.62 m | 4.3 m x 3.62 m |
| Main Level | Bedroom 2 | 3.5 m | 3.01 m | 3.5 m x 3.01 m |
https://www.realtor.ca/real-estate/27284164/26-pond-street-trent-hills-hastings-hastings
Interested?
Contact us for more information
Derek Harold Baird
Salesperson
1405 Highway 2 Unit 4
Courtice, Ontario L1E 2J6
James Baird
Broker
1405 Highway 2 Unit 4
Courtice, Ontario L1E 2J6


