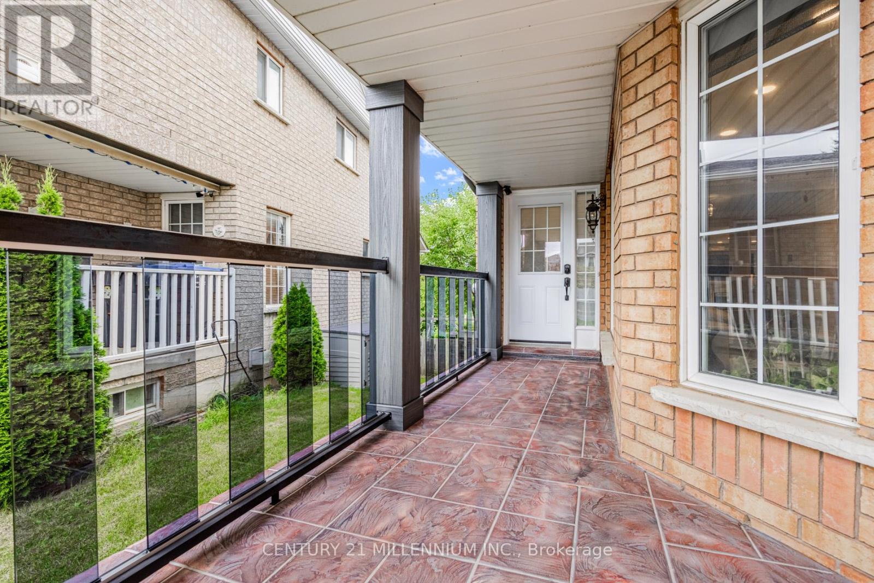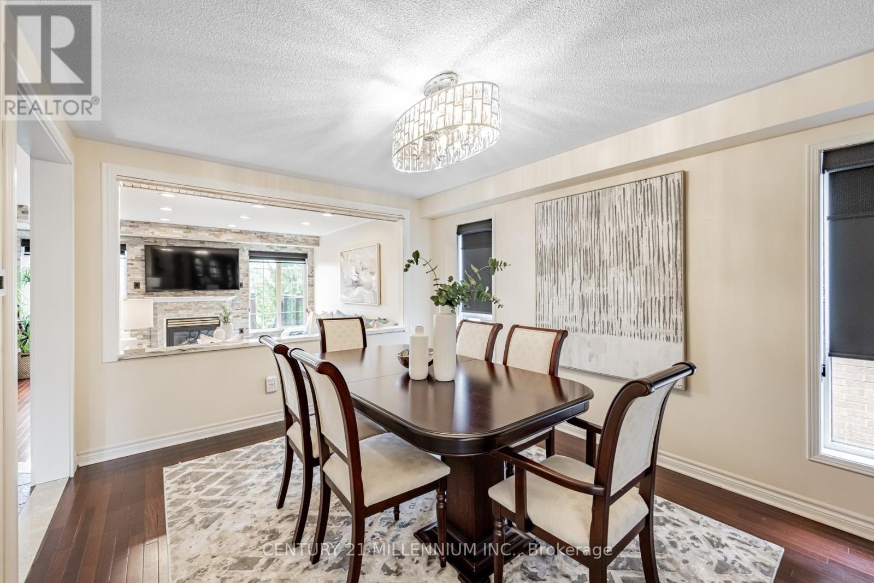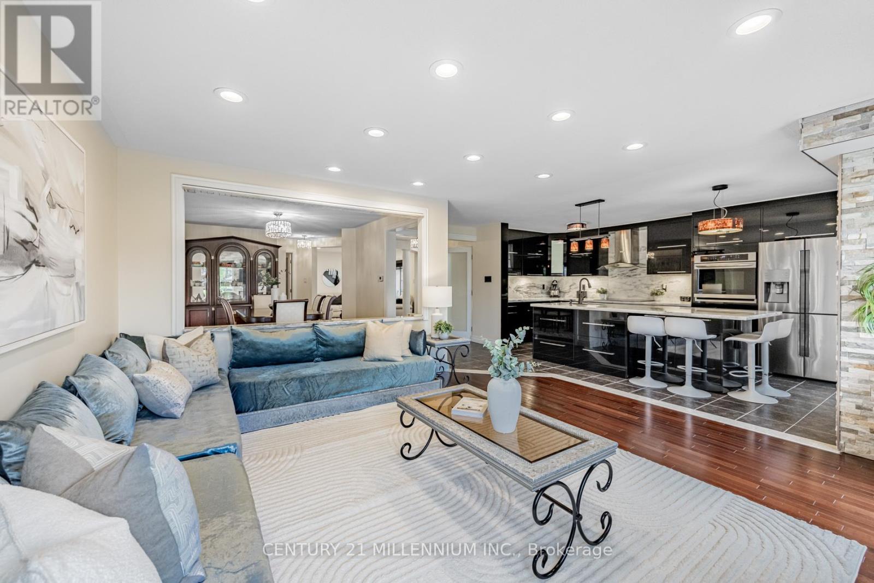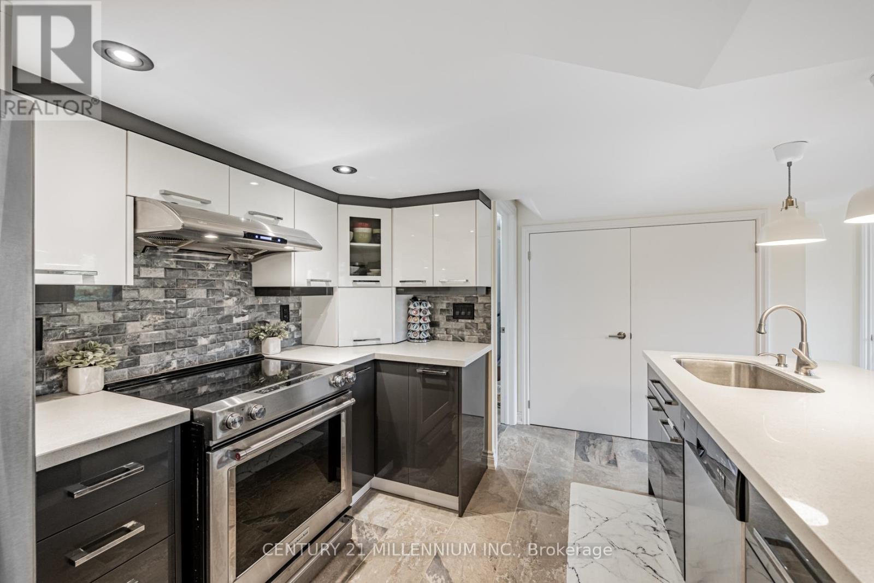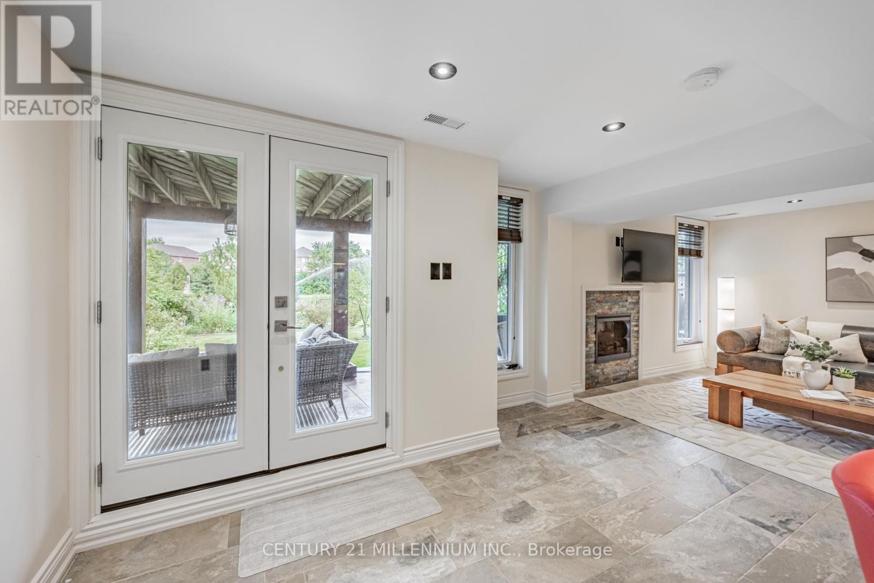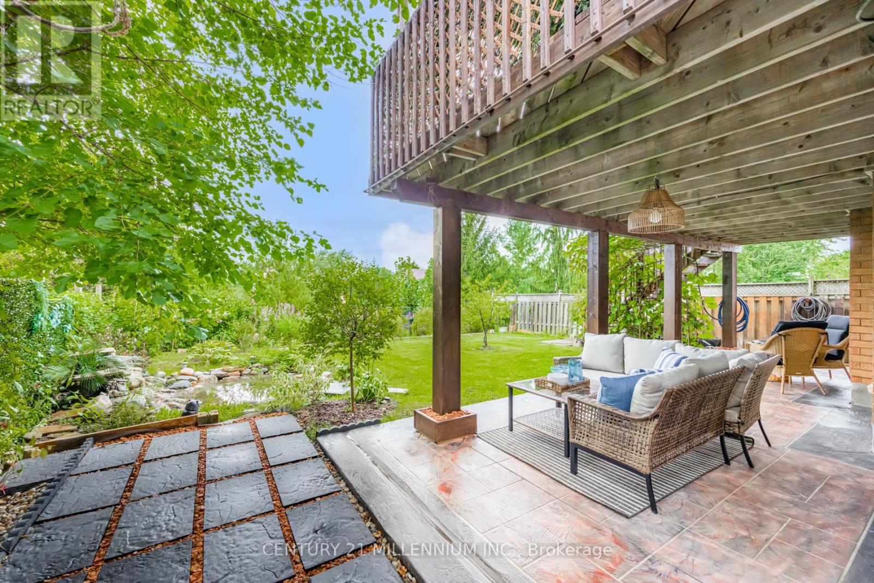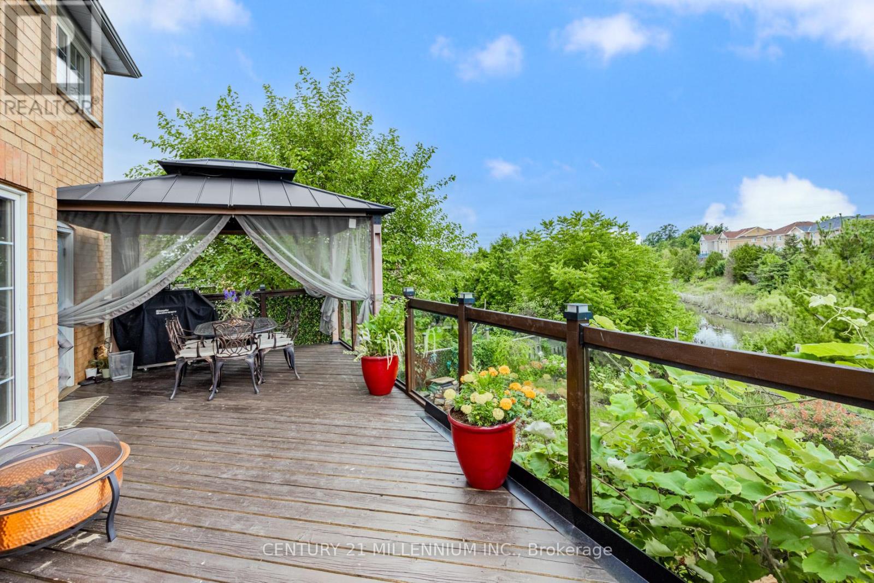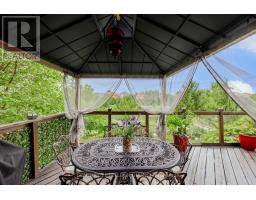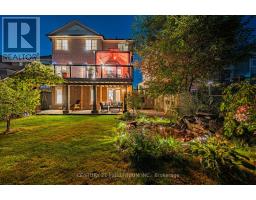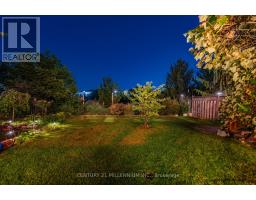26 Porchlight Road Brampton (Fletcher's Creek Village), Ontario L6X 4S2
$1,598,800
Experience refined living in this exquisite home situated on a premium ravine lot, offering unparalleled privacy and breathtaking views backing onto a tranquil lush greenbelt. This home greets you with an inviting front porch, where concrete tiles and sleek glass railings combine to create a modern yet welcoming entrance. Step inside to a grand foyer illuminated by elegant pot lights. The ceramic tiles underfoot lead the way into a space defined by high ceilings adorned with a skylight that bathes the area in natural light.The cozy family room, with its large windows, offers a warm and comfortable space. Adjacent to the family room, the dining area overlooks the living room, where a gas fireplace serves as a focal point. Large windows frame picturesque views of the backyard and the ravine beyond, creating a seamless connection with nature.The open-concept kitchen is a chef's dream, featuring a striking 9x4-foot marble island that serves as both a workspace and a gathering spot. The marble backsplash and built-in appliances enhance the kitchen's elegance and functionality. From the kitchen, step out onto the deck, where a charming gazebo awaits, providing a perfect spot for outdoor dining or relaxing while enjoying the serene surroundings. Throughout the home, you'll find gleaming hardwood floors. The second floor offers a spacious and versatile layout, featuring four beautifully designed bedrooms.primary bedroom serves as a luxurious retreat, complete with a stunning ensuite bathroom. This ensuite is elegantly finished with marble tiles, a classic clawfoot tub invites long, relaxing baths, along with luxurious stand in shower while a large vanity provides ample space. Adjacent to the primary bedroom is the 2nd bed, which offers flexibility in its use. 3rd bedroom is a charming space that opens onto a private balcony.4th bedroom is exceptionally spacious, featuring a huge walk-in closet & 3 pcs bath. **** EXTRAS **** walk-out bsmt features 2 spacious bedrooms, both w3 pcs ensuite & sep laundry. kitchen w/ceramic flooring, fridge, stove & dishwasher. From the kitchen, step out the patio, where the natural beauty of the backyard unfolds. (id:50886)
Property Details
| MLS® Number | W9285120 |
| Property Type | Single Family |
| Community Name | Fletcher's Creek Village |
| EquipmentType | Water Heater - Electric |
| Features | Ravine, Carpet Free, In-law Suite |
| ParkingSpaceTotal | 6 |
| RentalEquipmentType | Water Heater - Electric |
Building
| BathroomTotal | 6 |
| BedroomsAboveGround | 4 |
| BedroomsBelowGround | 2 |
| BedroomsTotal | 6 |
| Amenities | Fireplace(s) |
| Appliances | Oven - Built-in, Dishwasher, Dryer, Oven, Refrigerator, Stove, Two Washers, Window Coverings |
| BasementDevelopment | Finished |
| BasementFeatures | Separate Entrance, Walk Out |
| BasementType | N/a (finished) |
| ConstructionStyleAttachment | Detached |
| CoolingType | Central Air Conditioning |
| ExteriorFinish | Aluminum Siding, Brick |
| FireplacePresent | Yes |
| FireplaceTotal | 2 |
| FlooringType | Ceramic, Laminate, Hardwood |
| FoundationType | Concrete |
| HalfBathTotal | 2 |
| HeatingFuel | Natural Gas |
| HeatingType | Forced Air |
| StoriesTotal | 2 |
| Type | House |
| UtilityWater | Municipal Water |
Parking
| Garage |
Land
| Acreage | No |
| Sewer | Sanitary Sewer |
| SizeDepth | 128 Ft |
| SizeFrontage | 32 Ft ,2 In |
| SizeIrregular | 32.22 X 128.02 Ft ; Irregular |
| SizeTotalText | 32.22 X 128.02 Ft ; Irregular |
| ZoningDescription | Res |
Rooms
| Level | Type | Length | Width | Dimensions |
|---|---|---|---|---|
| Second Level | Primary Bedroom | 4.57 m | 4.87 m | 4.57 m x 4.87 m |
| Second Level | Bedroom 2 | 3.04 m | 4.26 m | 3.04 m x 4.26 m |
| Second Level | Bedroom 3 | 3.35 m | 4.26 m | 3.35 m x 4.26 m |
| Second Level | Bedroom 4 | 5.38 m | 4.11 m | 5.38 m x 4.11 m |
| Lower Level | Bedroom 2 | 3.68 m | 2.75 m | 3.68 m x 2.75 m |
| Lower Level | Kitchen | 3.67 m | 2.76 m | 3.67 m x 2.76 m |
| Lower Level | Bedroom | 4.57 m | 3.98 m | 4.57 m x 3.98 m |
| Main Level | Foyer | 3.67 m | 2.77 m | 3.67 m x 2.77 m |
| Main Level | Family Room | 4.26 m | 3.35 m | 4.26 m x 3.35 m |
| Main Level | Dining Room | 4.41 m | 3.35 m | 4.41 m x 3.35 m |
| Main Level | Living Room | 4.57 m | 4.41 m | 4.57 m x 4.41 m |
| Main Level | Kitchen | 4.41 m | 3.04 m | 4.41 m x 3.04 m |
Interested?
Contact us for more information
Ayesha Shaikh
Salesperson
181a Queen St E
Brampton, Ontario L6W 2B3



