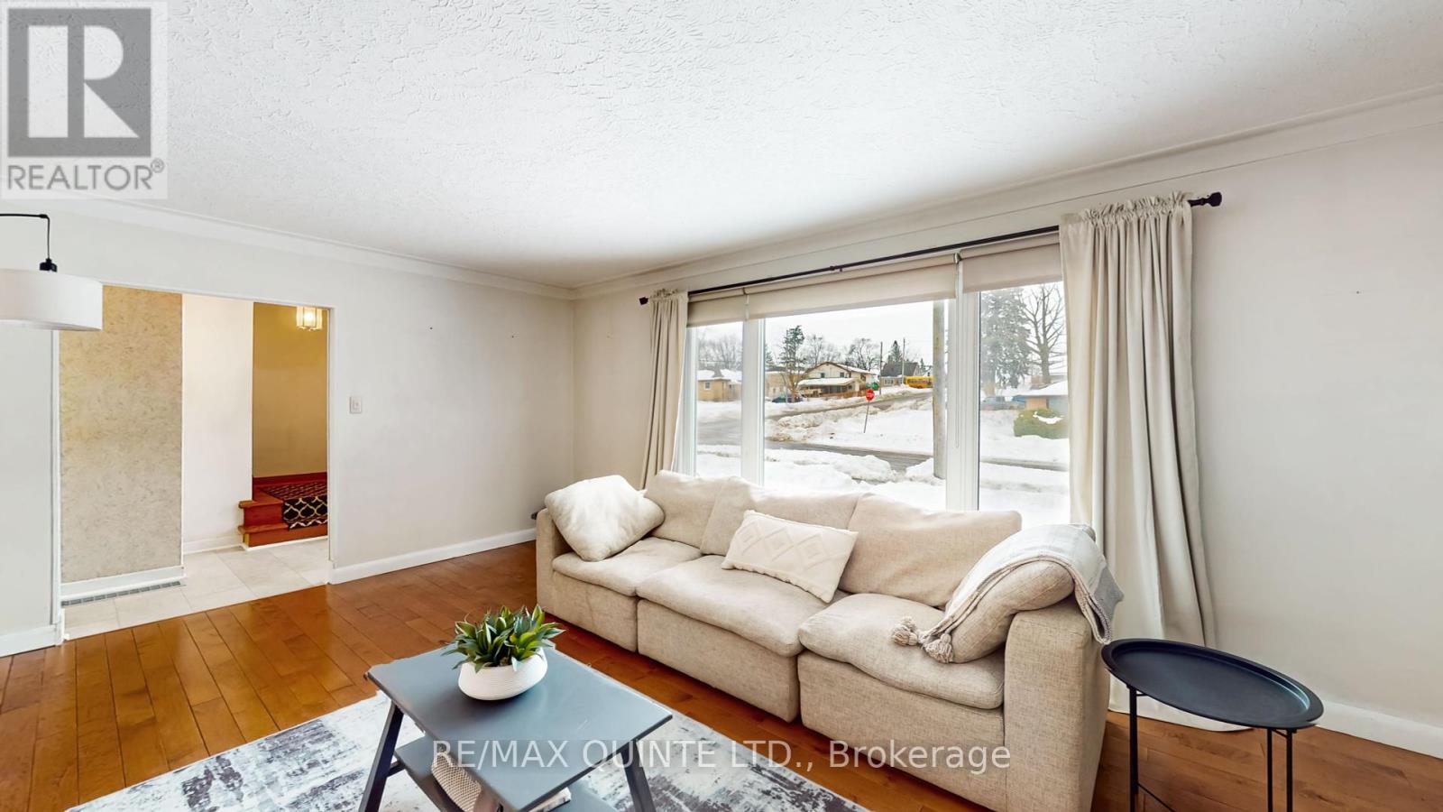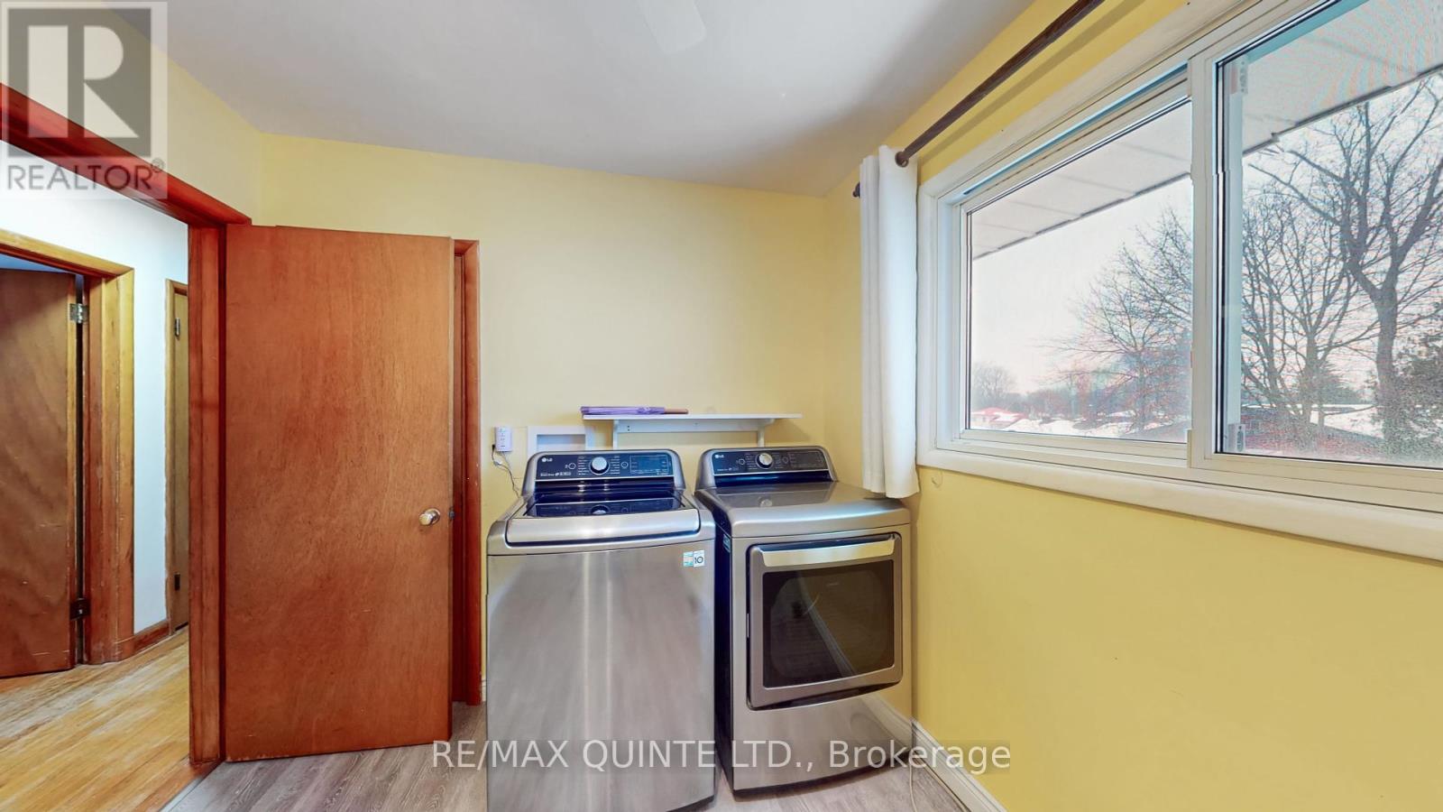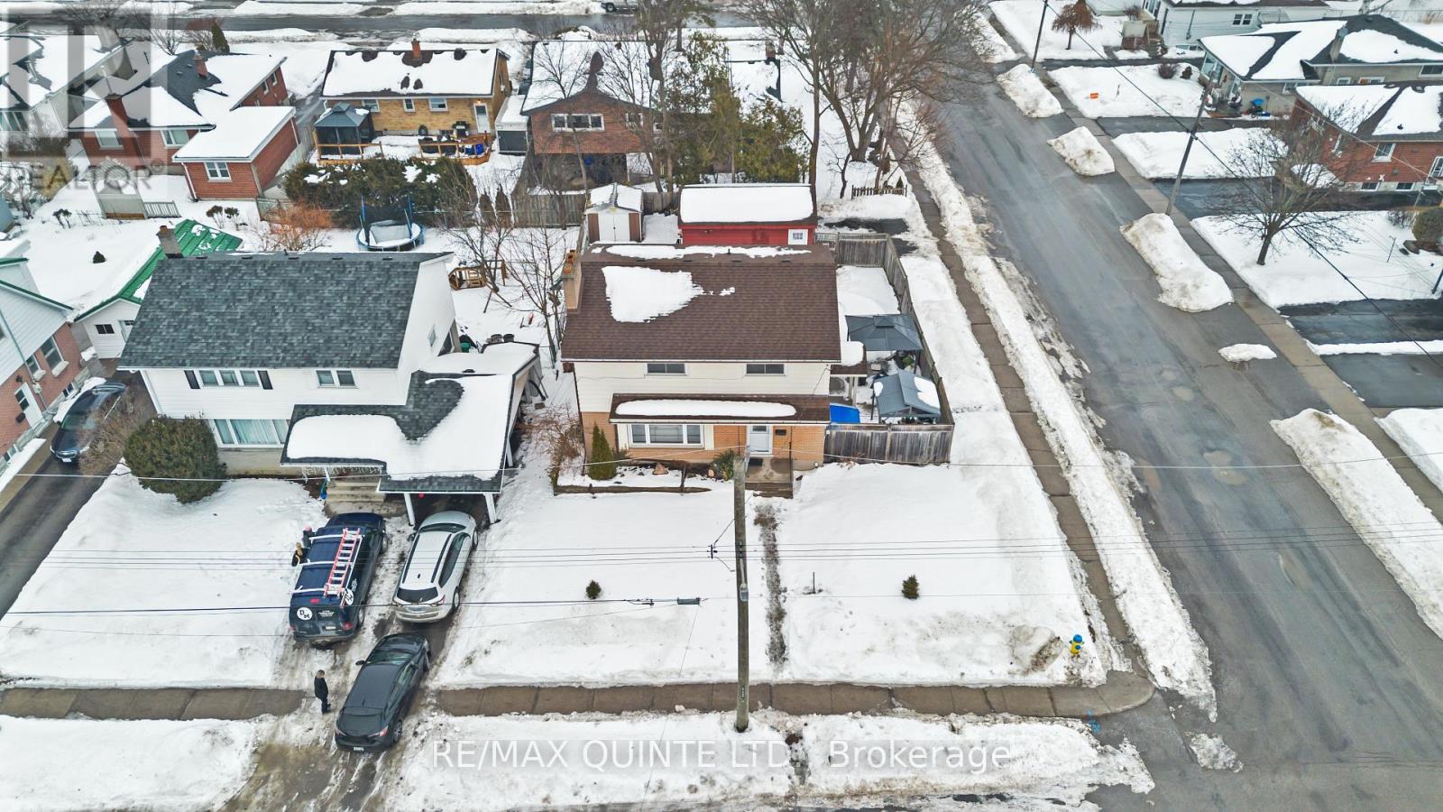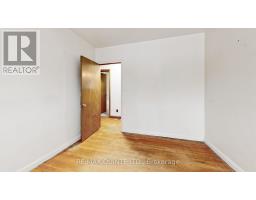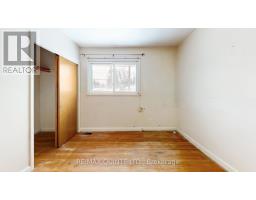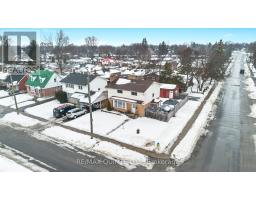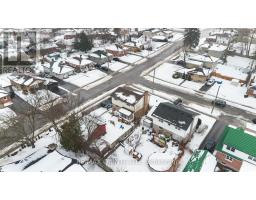26 Porter Avenue Belleville, Ontario K8N 2K2
$499,900
Spacious family home in Bellevilles desirable east end! Lovingly owned by the same family for over 40 years, this property is ready for its next chapter. Situated on a large corner lot, the home features a detached garage and fenced yard, making it an ideal opportunity for both families and investors. Inside, the main floor showcases beautiful hardwood floors throughout the living and dining areas, a functional kitchen, and an updated 2-piece bathroom. Upstairs, you'll find four bedrooms, one of which has been converted into a convenient second-floor laundry room, along with a full bathroom. The lower level with a side entrance is ready for your personal touches, with existing laundry hookups and 2pc bathroom. Offering space, versatility, and potential, this home presents a fantastic opportunity in a sought-after neighbourhood! (id:50886)
Property Details
| MLS® Number | X11991865 |
| Property Type | Single Family |
| Amenities Near By | Hospital, Schools |
| Community Features | School Bus |
| Equipment Type | Water Heater - Gas |
| Features | Carpet Free |
| Parking Space Total | 3 |
| Rental Equipment Type | Water Heater - Gas |
Building
| Bathroom Total | 3 |
| Bedrooms Above Ground | 4 |
| Bedrooms Total | 4 |
| Amenities | Fireplace(s) |
| Appliances | Garburator, Dishwasher, Dryer, Refrigerator, Stove, Washer |
| Basement Development | Unfinished |
| Basement Type | Full (unfinished) |
| Construction Style Attachment | Detached |
| Cooling Type | Central Air Conditioning |
| Exterior Finish | Aluminum Siding, Brick |
| Fireplace Present | Yes |
| Fireplace Total | 1 |
| Foundation Type | Concrete |
| Half Bath Total | 2 |
| Heating Fuel | Natural Gas |
| Heating Type | Forced Air |
| Stories Total | 2 |
| Type | House |
| Utility Water | Municipal Water |
Parking
| Detached Garage | |
| Garage |
Land
| Acreage | No |
| Fence Type | Fenced Yard |
| Land Amenities | Hospital, Schools |
| Sewer | Sanitary Sewer |
| Size Depth | 107 Ft |
| Size Frontage | 56 Ft ,4 In |
| Size Irregular | 56.4 X 107 Ft |
| Size Total Text | 56.4 X 107 Ft |
| Zoning Description | R1 |
Rooms
| Level | Type | Length | Width | Dimensions |
|---|---|---|---|---|
| Second Level | Bedroom | 3.45 m | 3.2 m | 3.45 m x 3.2 m |
| Second Level | Bedroom | 3.71 m | 2.6 m | 3.71 m x 2.6 m |
| Second Level | Bathroom | 2 m | 2.33 m | 2 m x 2.33 m |
| Second Level | Bedroom | 3.71 m | 2.95 m | 3.71 m x 2.95 m |
| Second Level | Bedroom | 2.49 m | 3.23 m | 2.49 m x 3.23 m |
| Basement | Utility Room | 3.33 m | 2.39 m | 3.33 m x 2.39 m |
| Basement | Utility Room | 3.48 m | 3.79 m | 3.48 m x 3.79 m |
| Basement | Utility Room | 3.33 m | 5.36 m | 3.33 m x 5.36 m |
| Main Level | Bathroom | 0.97 m | 1.5 m | 0.97 m x 1.5 m |
| Main Level | Dining Room | 3 m | 3.9 m | 3 m x 3.9 m |
| Main Level | Kitchen | 3 m | 4 m | 3 m x 4 m |
| Main Level | Living Room | 3.94 m | 5.92 m | 3.94 m x 5.92 m |
https://www.realtor.ca/real-estate/27960460/26-porter-avenue-belleville
Contact Us
Contact us for more information
Joseph Kehoe
Salesperson
kehoerealestate.com/
www.facebook.com/KehoeRE
www.linkedin.com/in/joseph-kehoe-545453103/?originalSubdomain=ca
(613) 969-9907
(613) 969-4447
www.remaxquinte.com/









