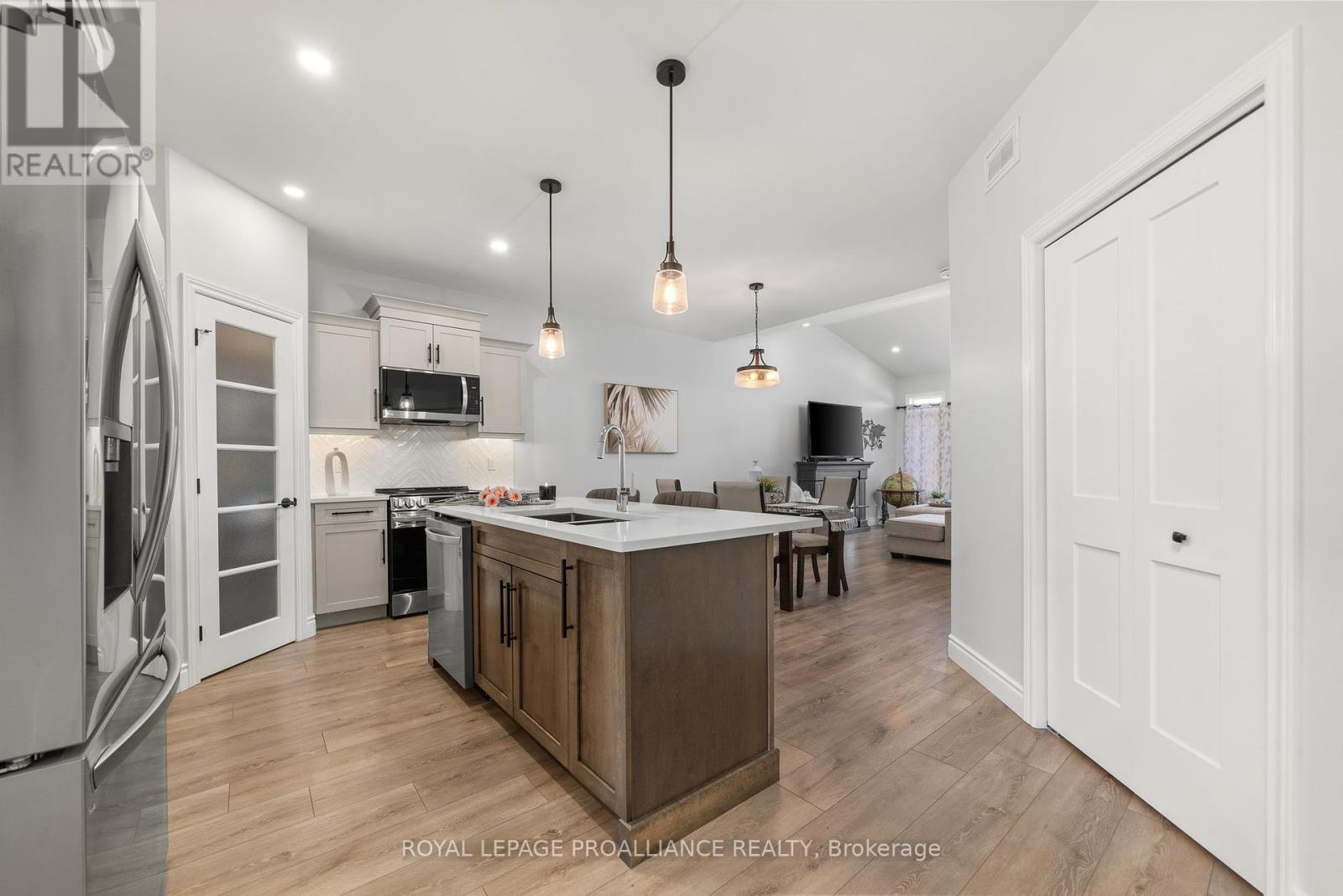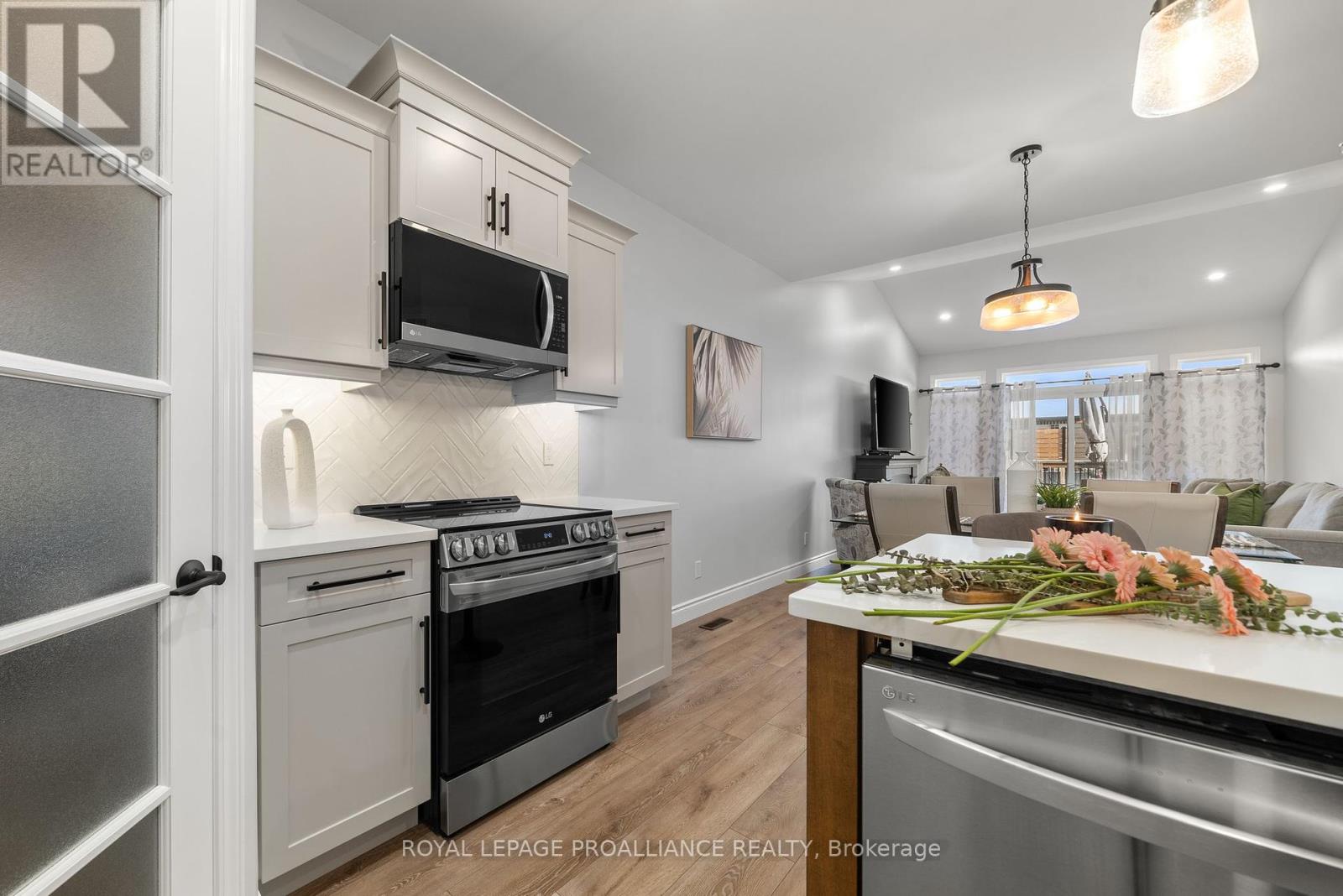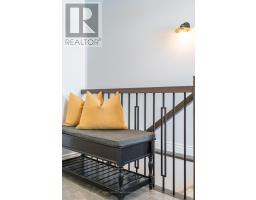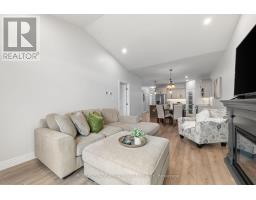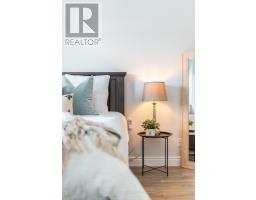26 Raycroft Drive Belleville, Ontario K8N 0R4
$599,900
OVER 1700 SQ FT of FINISHED living space! Welcome to this stunning 2023 townhouse built by Duvanco Homes, nestled in the desirable Settlers Ridge Subdivision. Featuring an elegant stone and brick exterior, this home offers carpet free living space on the main floor, with sleek laminate and tile flooring throughout. The open-concept design includes a spacious kitchen with a stylish tiled herringbone backsplash, luxurious quartz countertops, and a walk-in pantry. The vaulted ceilings in the living room create a bright, airy atmosphere, perfect for entertaining. The main floor primary bedroom offers a walk-in closet and an en suite bathroom with a beautifully tiled shower. The fully finished basement adds additional living space, with a bedroom, 4 pc bathroom and a versatile den ideal for guests, a craft room, or a home office. Outside, enjoy a private deck with a gas barbecue hookup, and a fully fenced backyard with exquisite wrought iron fencing. This home is perfect for modern living and ready for you to move in and enjoy! Immediate possession available. **EXTRAS** Additional Rms - Basement - Utility - 3.05 x 2.44 m, Basement - Storage - 4.27 x 1.52 m (id:50886)
Property Details
| MLS® Number | X11911799 |
| Property Type | Single Family |
| Amenities Near By | Park |
| Equipment Type | Water Heater - Tankless |
| Features | Flat Site |
| Parking Space Total | 2 |
| Rental Equipment Type | Water Heater - Tankless |
| Structure | Deck |
Building
| Bathroom Total | 3 |
| Bedrooms Above Ground | 1 |
| Bedrooms Below Ground | 1 |
| Bedrooms Total | 2 |
| Appliances | Garage Door Opener Remote(s), Water Heater - Tankless, Dishwasher, Humidifier, Microwave, Window Coverings |
| Architectural Style | Bungalow |
| Basement Development | Finished |
| Basement Type | Full (finished) |
| Construction Style Attachment | Attached |
| Cooling Type | Central Air Conditioning |
| Exterior Finish | Brick, Stone |
| Foundation Type | Poured Concrete |
| Half Bath Total | 1 |
| Heating Fuel | Natural Gas |
| Heating Type | Forced Air |
| Stories Total | 1 |
| Type | Row / Townhouse |
| Utility Water | Municipal Water |
Parking
| Attached Garage |
Land
| Acreage | No |
| Fence Type | Fenced Yard |
| Land Amenities | Park |
| Sewer | Sanitary Sewer |
| Size Depth | 105 Ft ,2 In |
| Size Frontage | 24 Ft |
| Size Irregular | 24 X 105.23 Ft |
| Size Total Text | 24 X 105.23 Ft |
Rooms
| Level | Type | Length | Width | Dimensions |
|---|---|---|---|---|
| Basement | Bedroom | 3.32 m | 3.26 m | 3.32 m x 3.26 m |
| Basement | Bathroom | 1.95 m | 1.52 m | 1.95 m x 1.52 m |
| Basement | Recreational, Games Room | 6.95 m | 3.69 m | 6.95 m x 3.69 m |
| Basement | Den | 3.38 m | 2.47 m | 3.38 m x 2.47 m |
| Main Level | Foyer | 4.08 m | 1.9 m | 4.08 m x 1.9 m |
| Main Level | Kitchen | 5.09 m | 2.78 m | 5.09 m x 2.78 m |
| Main Level | Dining Room | 3.6 m | 2.56 m | 3.6 m x 2.56 m |
| Main Level | Living Room | 4.61 m | 3.6 m | 4.61 m x 3.6 m |
| Main Level | Primary Bedroom | 5.06 m | 3.08 m | 5.06 m x 3.08 m |
| Main Level | Bathroom | 1.95 m | 1.5 m | 1.95 m x 1.5 m |
| Main Level | Laundry Room | 1.95 m | 1.56 m | 1.95 m x 1.56 m |
| Main Level | Bathroom | 1.56 m | 1.25 m | 1.56 m x 1.25 m |
Utilities
| Sewer | Installed |
https://www.realtor.ca/real-estate/27775828/26-raycroft-drive-belleville
Contact Us
Contact us for more information
Brendan Roach
Salesperson
(613) 966-6060
(613) 966-2904
Angela Roach
Salesperson
(613) 921-4404
(613) 966-6060
(613) 966-2904







