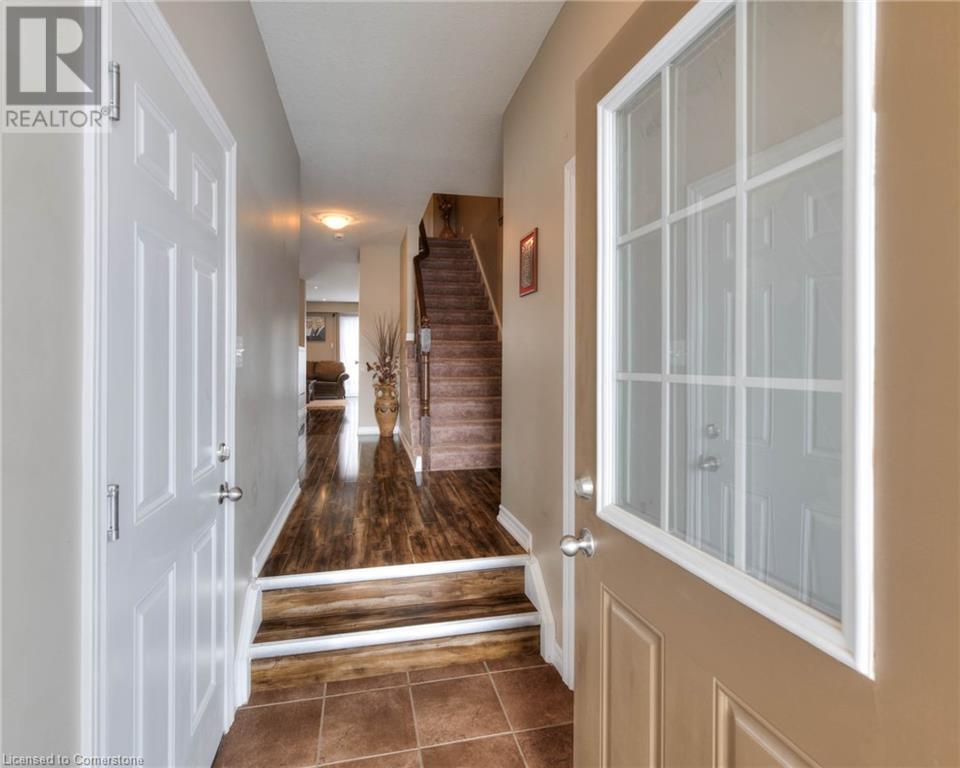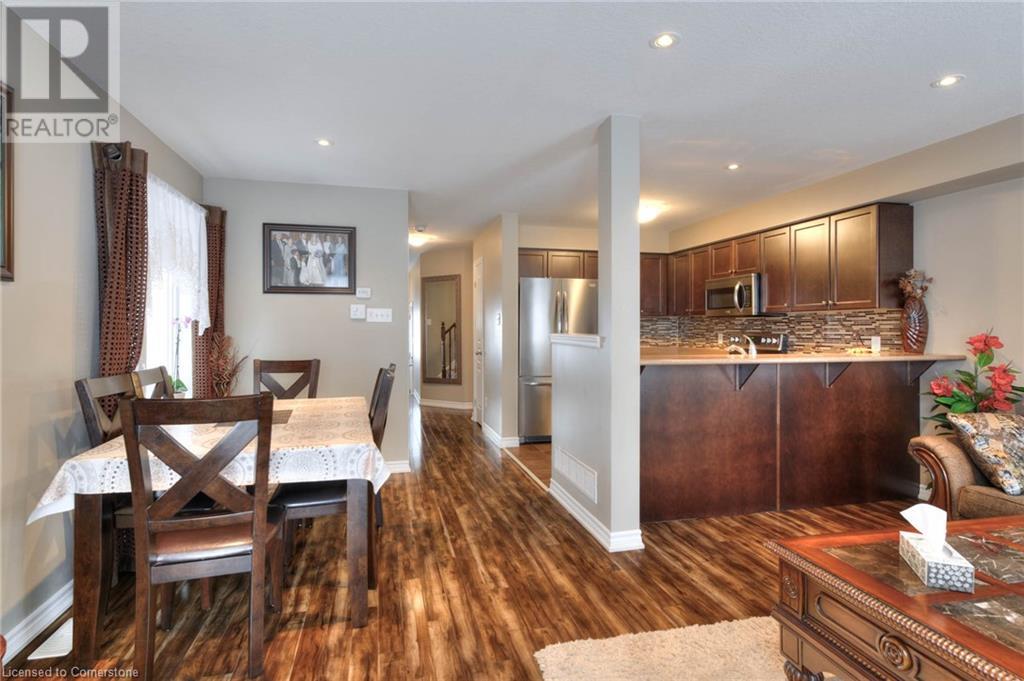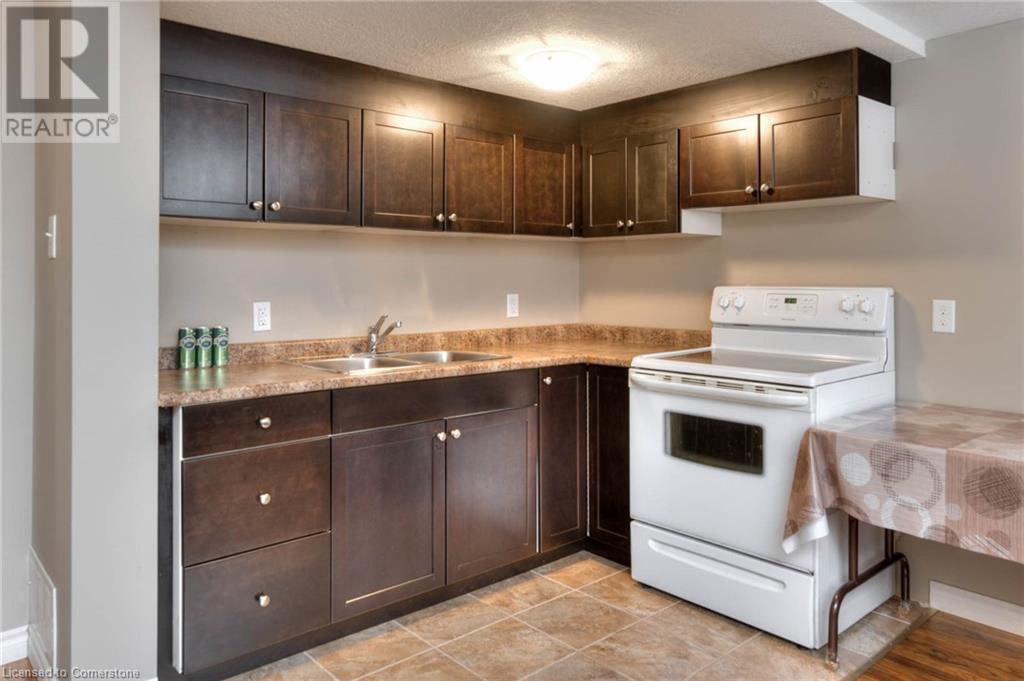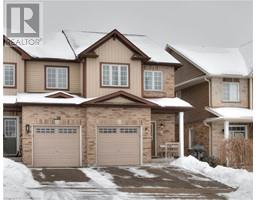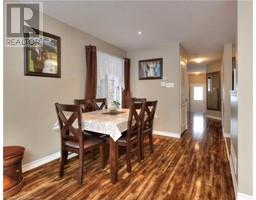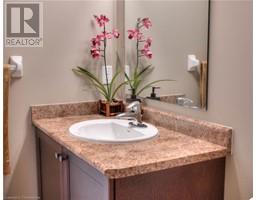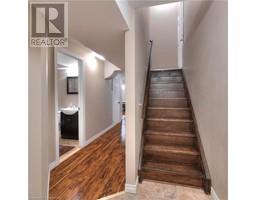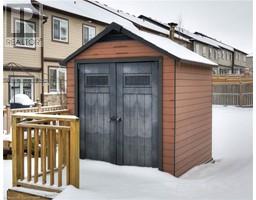26 Renfrew Street Kitchener, Ontario N2R 0G5
$699,900
Welcome to 26 Renfrew, a 3 Bedroom, 3.5 Bathroom, Norfolk Model Built By Freure Homes, FREEHOLD Townhome. No Monthly or Common Elements Fee. There are many great reasons to own this home, some of them are: Side door entry to the basement, Primary Bedroom with 4-PCS ensuite bath, Convinient Upper-Floor Laundry, Carpet FREE on main level, all Stainless steel appliances in kitchen are included, Finished basement, Convinient a good size wooden deck. Two of Schools are just at a Walking Distance. Close to major Highways/Roads, Huron Natural Conservation Area, playgrounds and parks to relax and recharge, Major Big-Box Stores are just 5-10 minutes away. Book your private visit today! (id:50886)
Open House
This property has open houses!
2:00 pm
Ends at:4:00 pm
Property Details
| MLS® Number | 40695069 |
| Property Type | Single Family |
| Amenities Near By | Playground, Public Transit, Schools |
| Community Features | School Bus |
| Parking Space Total | 2 |
Building
| Bathroom Total | 4 |
| Bedrooms Above Ground | 3 |
| Bedrooms Total | 3 |
| Appliances | Microwave Built-in |
| Architectural Style | 2 Level |
| Basement Development | Finished |
| Basement Type | Full (finished) |
| Construction Style Attachment | Attached |
| Cooling Type | Central Air Conditioning |
| Exterior Finish | Brick, Concrete, Vinyl Siding |
| Half Bath Total | 1 |
| Heating Fuel | Natural Gas |
| Heating Type | Forced Air |
| Stories Total | 2 |
| Size Interior | 1,503 Ft2 |
| Type | Row / Townhouse |
| Utility Water | Municipal Water |
Parking
| Attached Garage |
Land
| Acreage | No |
| Land Amenities | Playground, Public Transit, Schools |
| Sewer | Municipal Sewage System |
| Size Depth | 112 Ft |
| Size Frontage | 22 Ft |
| Size Total Text | Under 1/2 Acre |
| Zoning Description | R-5 |
Rooms
| Level | Type | Length | Width | Dimensions |
|---|---|---|---|---|
| Second Level | Primary Bedroom | 17'4'' x 15'6'' | ||
| Second Level | Laundry Room | 4'8'' x 8'2'' | ||
| Second Level | Bedroom | 8'2'' x 10'5'' | ||
| Second Level | Bedroom | 9'7'' x 14'4'' | ||
| Second Level | 4pc Bathroom | Measurements not available | ||
| Second Level | 4pc Bathroom | Measurements not available | ||
| Basement | Storage | 5'5'' x 6'0'' | ||
| Basement | Recreation Room | 16'5'' x 17'7'' | ||
| Basement | Kitchen | 8'4'' x 6'1'' | ||
| Basement | 4pc Bathroom | Measurements not available | ||
| Main Level | Living Room | 17'0'' x 11'6'' | ||
| Main Level | Kitchen | 8'6'' x 11'6'' | ||
| Main Level | 2pc Bathroom | Measurements not available | ||
| Main Level | Dining Room | 8'7'' x 9'4'' |
https://www.realtor.ca/real-estate/27890571/26-renfrew-street-kitchener
Contact Us
Contact us for more information
Miro Lukic
Salesperson
www.realestatemiro.ca/
25 Bruce St., Unit 5b
Kitchener, Ontario N2B 1Y4
(519) 747-0231
www.peakrealtyltd.com/
Ilija Lukic
Salesperson
www.realestatemiro.ca/
www.linkedin.com/in/ilija-lukic/
5-25 Bruce St.
Kitchener, Ontario N2B 1Y4
(519) 747-0231
www.peakrealtyltd.com/








