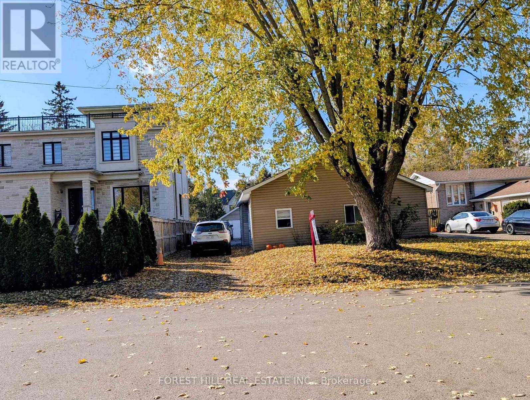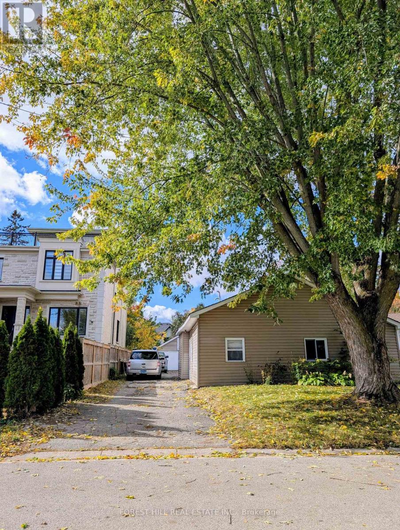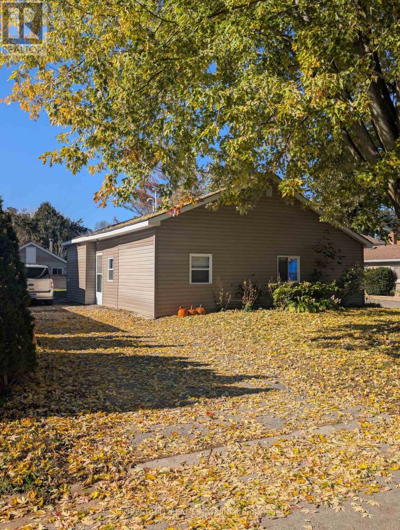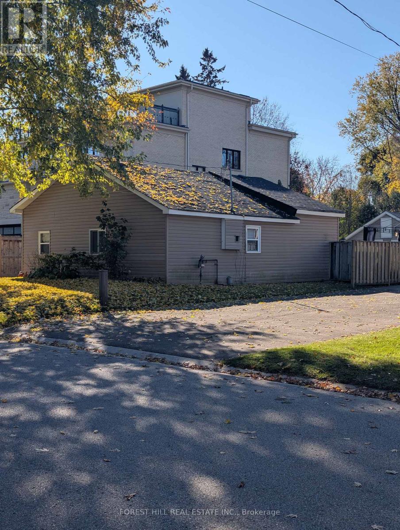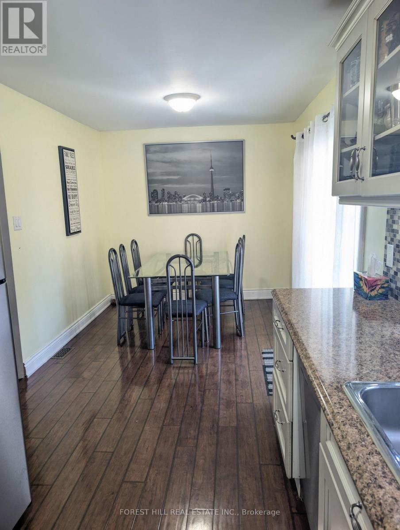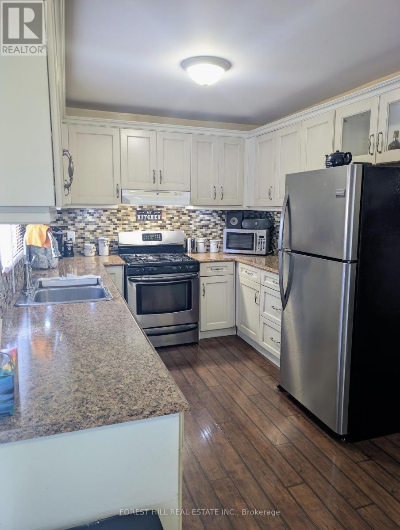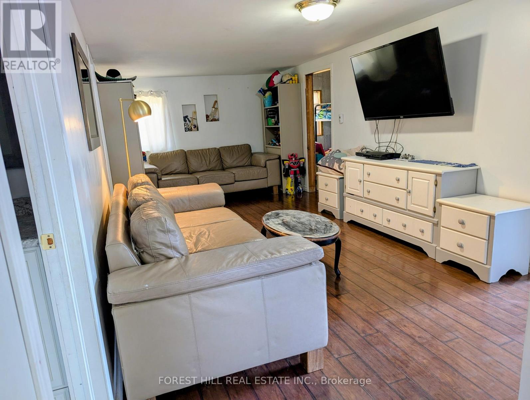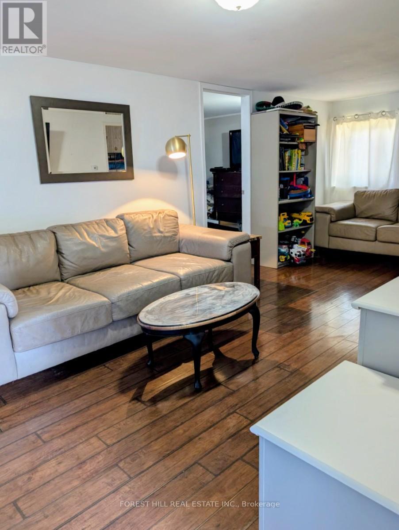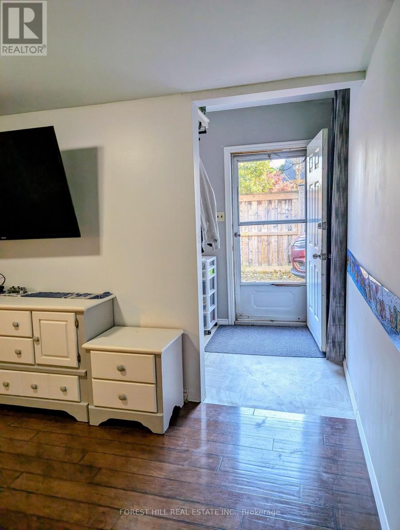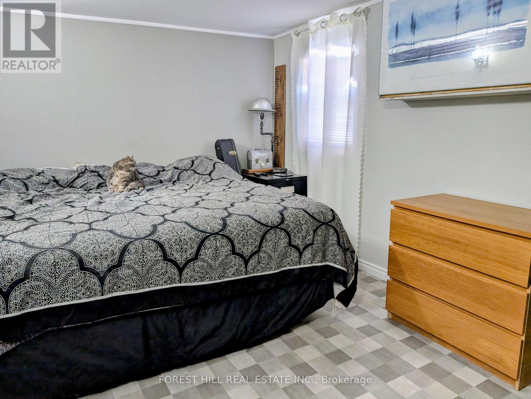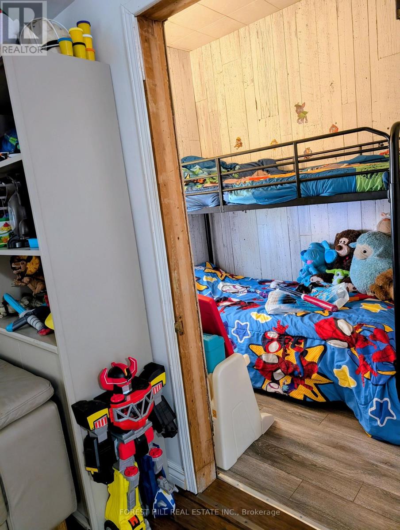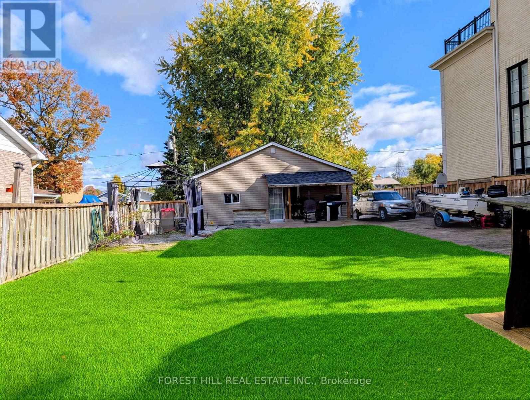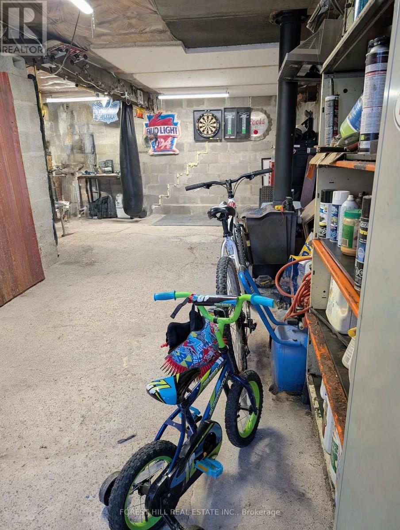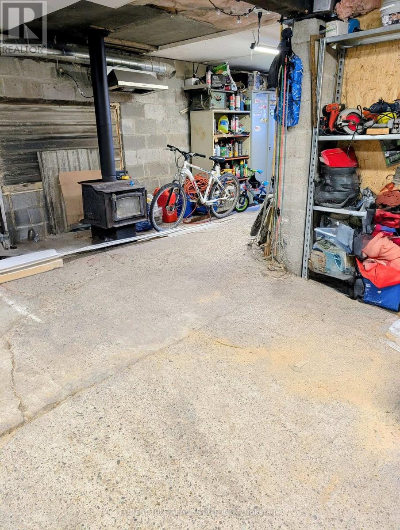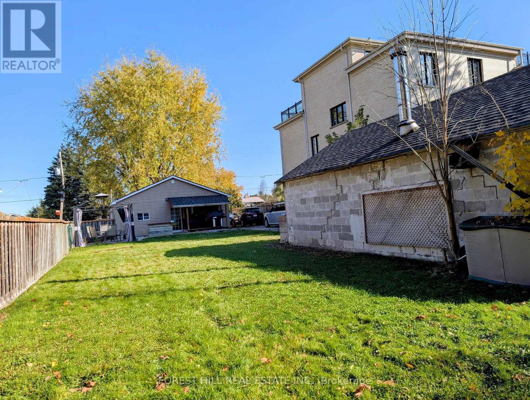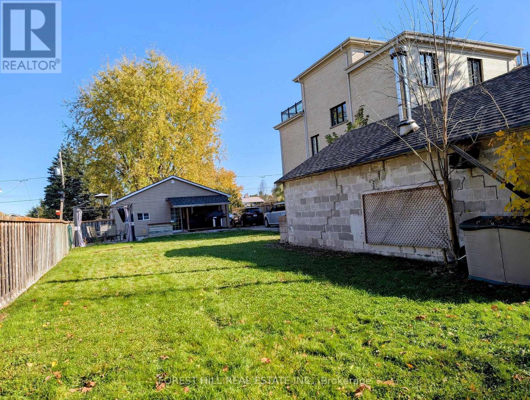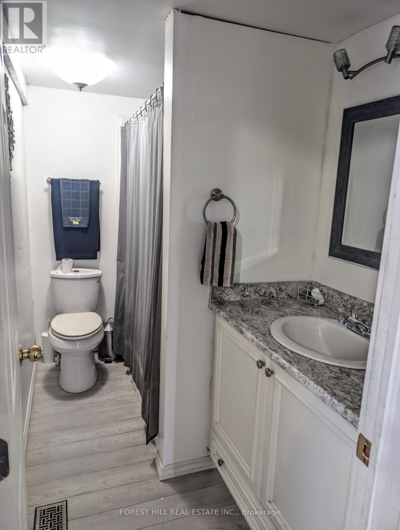26 River Drive East Gwillimbury, Ontario L9N 1A6
$664,900
A rare opportunity in fast-gentrifying Holland Landing-where charming older homes are giving way to stunning new builds. This 2-bedroom, 1-bath detached home is neat, functional, and full of potential-set on a beautiful 50 x 150 ft lot that offers space to expand or rebuild your dream home. The 20 x 30 ft detached shop is a huge bonus-ideal for hobbyists, tradespeople or just those needing extra Storage space. Surrounded by newly built executive homes, this property offers tremendous upside potential for savvy investors or first-time buyers ready to put down roots in a growing community. Enjoy the best of both worlds: small-town charm and big-city convenience with schools, parks, trails, and Hwy 404 all not far away . Across the street , and just a few properties away, is the Community Riverside Park. Your personal launching point for aquatic fun : relax and just view the boats going by, or launch your paddle-board or kayak. This is not just a place you could call home but could offer you a calming cottage lifestyle not far from the city life. Whether you renovate, rent, or rebuild, this is one of those rare lots where your imagination-and your investment-can truly grow. (id:50886)
Property Details
| MLS® Number | N12496130 |
| Property Type | Single Family |
| Community Name | Holland Landing |
| Amenities Near By | Marina, Park |
| Features | Flat Site, Carpet Free |
| Parking Space Total | 5 |
| Structure | Deck, Workshop |
Building
| Bathroom Total | 1 |
| Bedrooms Above Ground | 2 |
| Bedrooms Total | 2 |
| Appliances | Dryer, Stove, Washer, Refrigerator |
| Architectural Style | Bungalow |
| Basement Type | Crawl Space |
| Construction Style Attachment | Detached |
| Cooling Type | None |
| Exterior Finish | Vinyl Siding |
| Foundation Type | Block |
| Heating Fuel | Natural Gas |
| Heating Type | Forced Air |
| Stories Total | 1 |
| Size Interior | 700 - 1,100 Ft2 |
| Type | House |
| Utility Water | Municipal Water |
Parking
| Detached Garage | |
| Garage |
Land
| Acreage | No |
| Land Amenities | Marina, Park |
| Sewer | Septic System |
| Size Depth | 150 Ft |
| Size Frontage | 50 Ft |
| Size Irregular | 50 X 150 Ft |
| Size Total Text | 50 X 150 Ft |
| Surface Water | River/stream |
| Zoning Description | Ldr |
Rooms
| Level | Type | Length | Width | Dimensions |
|---|---|---|---|---|
| Ground Level | Living Room | 6.4 m | 3.25 m | 6.4 m x 3.25 m |
| Ground Level | Kitchen | 6.71 m | 2.64 m | 6.71 m x 2.64 m |
| Ground Level | Dining Room | 6.71 m | 2.64 m | 6.71 m x 2.64 m |
| Ground Level | Primary Bedroom | 5.64 m | 2.62 m | 5.64 m x 2.62 m |
| Ground Level | Bedroom 2 | 2.75 m | 1.85 m | 2.75 m x 1.85 m |
| Ground Level | Laundry Room | 3 m | 1.6 m | 3 m x 1.6 m |
| Ground Level | Foyer | 2 m | 2.75 m | 2 m x 2.75 m |
Utilities
| Cable | Available |
| Electricity | Installed |
Contact Us
Contact us for more information
Adriaen Van Der Wal
Salesperson
(866) 601-0113
www.movinguhome.ca/
9001 Dufferin St Unit A9
Thornhill, Ontario L4J 0H7
(905) 695-6195
(905) 695-6194
Liz Allen Van Der Wal
Salesperson
www.movinguhome.ca/
9001 Dufferin St Unit A9
Thornhill, Ontario L4J 0H7
(905) 695-6195
(905) 695-6194

