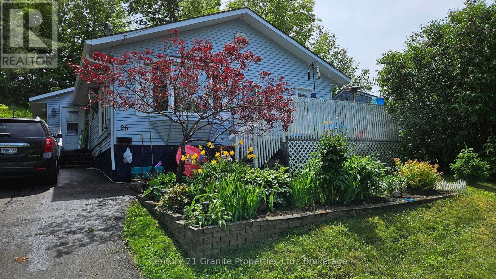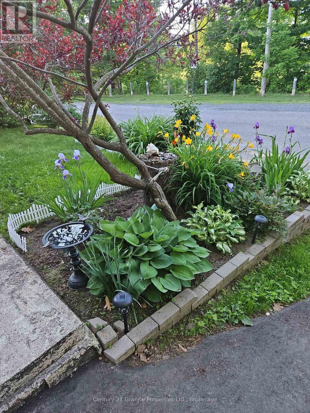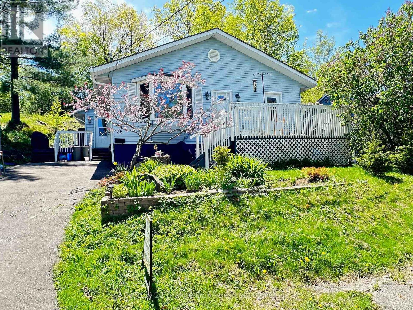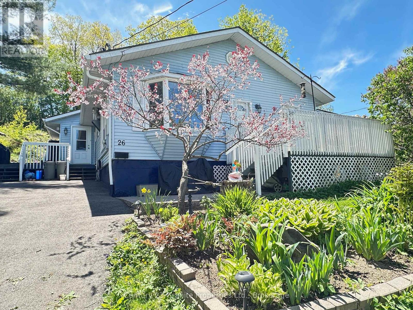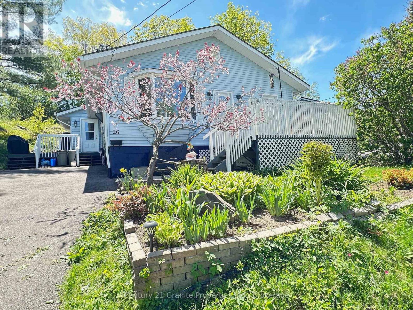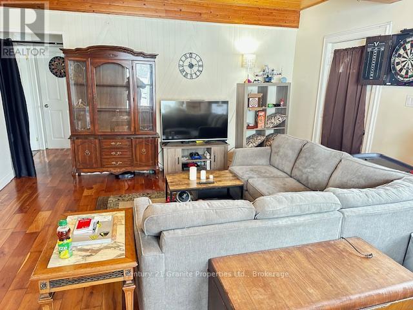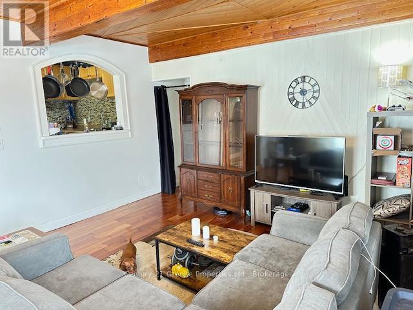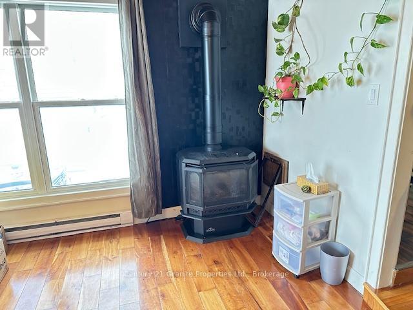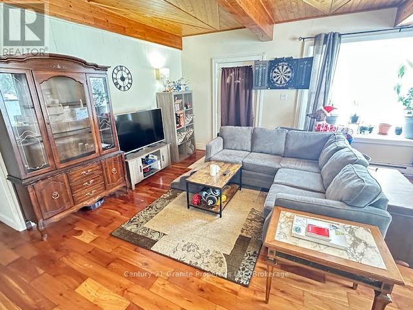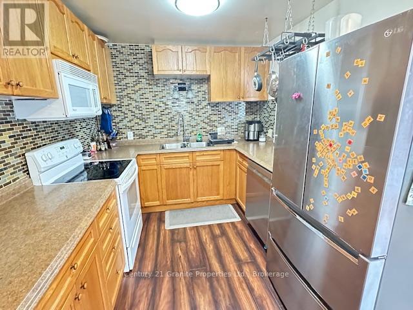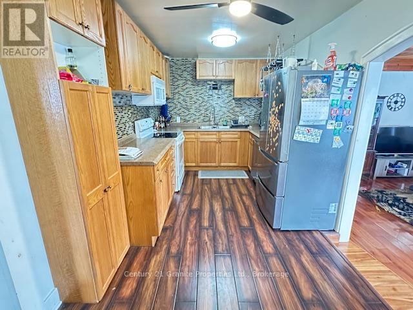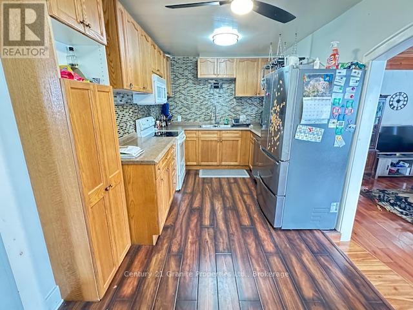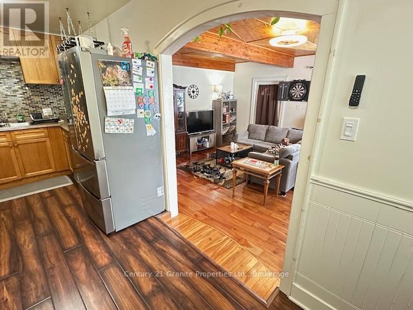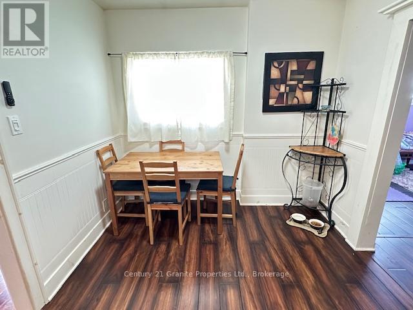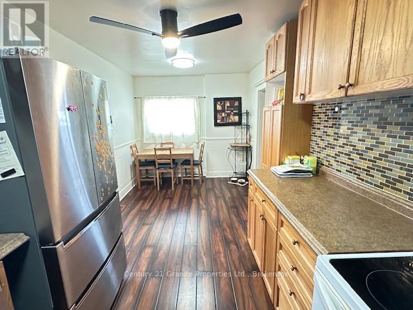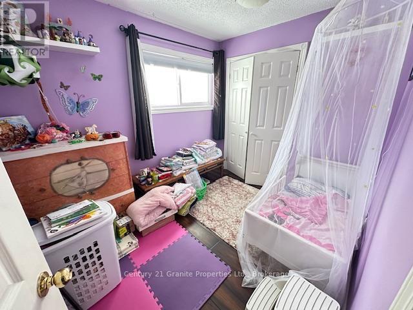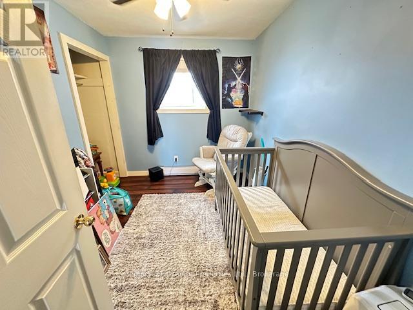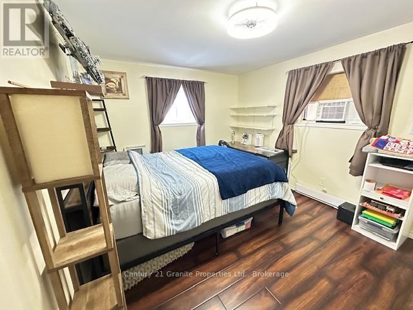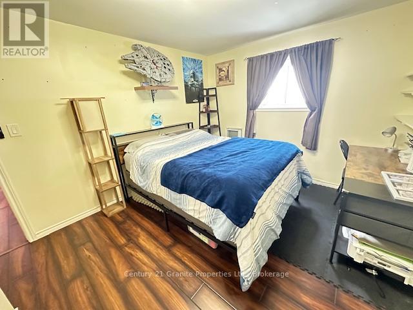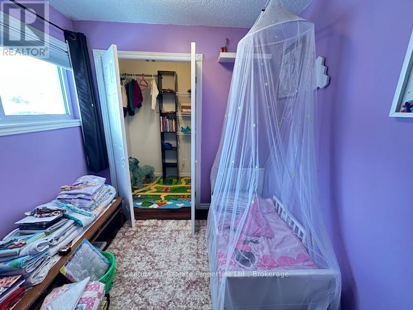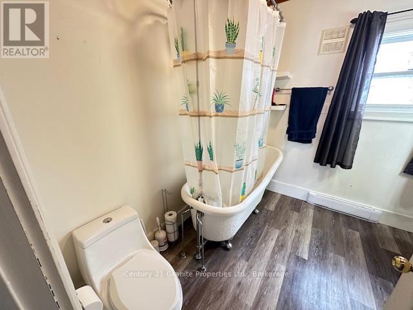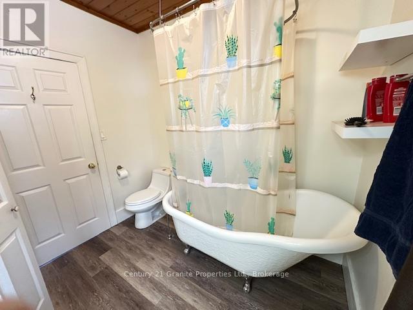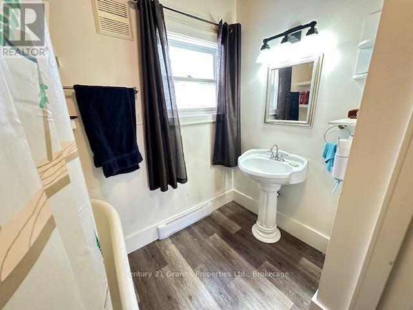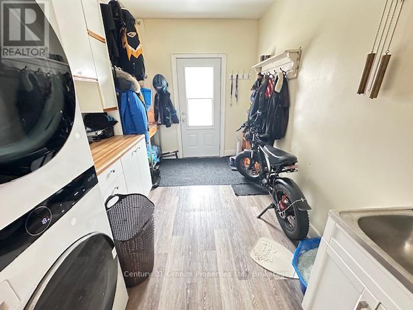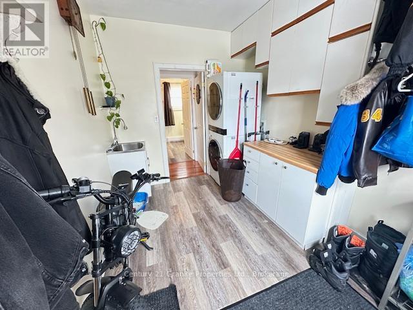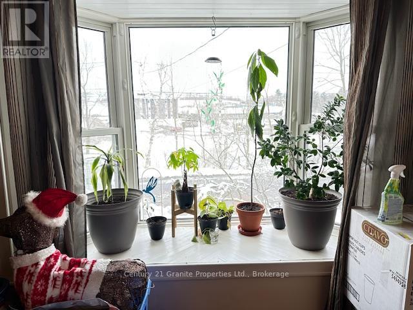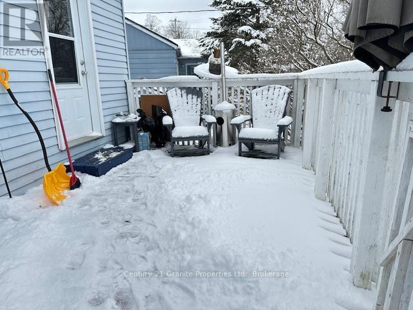26 Riverdale Road Parry Sound, Ontario P2A 1N9
$439,000
Situated on a terraced town lot with municipal services, this delightful 3-bedroom bungalow offers a perfect blend of comfort and style. With 1150 sq ft of bright and spacious living space, this home has been thoughtfully renovated to provide modern updates while maintaining its cozy charm. Step into the welcoming foyer and immediately feel the warmth and character of this home. The open and airy living areas feature hardwood floors that flow seamlessly throughout, giving the space a polished and inviting atmosphere. The updated kitchen and living areas create an ideal setting for both family life and entertaining. Enjoy the deck that overlooks the terraced lot, a great spot to unwind after a long day. Just a short stroll to a scenic riverfront park, perfect for enjoying nature and recreational activities. With its blend of thoughtful upgrades, good location, and inviting atmosphere, this bungalow is not only a great find but also well-priced for the value it offers and is the perfect place to call home. Come see for yourself its ready for you to move in and enjoy! (id:50886)
Property Details
| MLS® Number | X12070262 |
| Property Type | Single Family |
| Community Name | Parry Sound |
| Amenities Near By | Park |
| Equipment Type | Water Heater - Electric |
| Features | Sloping, Sump Pump |
| Parking Space Total | 2 |
| Rental Equipment Type | Water Heater - Electric |
Building
| Bathroom Total | 1 |
| Bedrooms Above Ground | 3 |
| Bedrooms Total | 3 |
| Appliances | Water Meter |
| Architectural Style | Bungalow |
| Basement Type | Crawl Space |
| Construction Style Attachment | Detached |
| Exterior Finish | Vinyl Siding |
| Fireplace Present | Yes |
| Heating Fuel | Natural Gas |
| Heating Type | Baseboard Heaters |
| Stories Total | 1 |
| Size Interior | 1,100 - 1,500 Ft2 |
| Type | House |
| Utility Water | Municipal Water |
Parking
| No Garage |
Land
| Acreage | No |
| Land Amenities | Park |
| Sewer | Sanitary Sewer |
| Size Depth | 105 Ft |
| Size Frontage | 50 Ft |
| Size Irregular | 50 X 105 Ft ; Lot Size Irregular |
| Size Total Text | 50 X 105 Ft ; Lot Size Irregular |
| Zoning Description | R1 |
Rooms
| Level | Type | Length | Width | Dimensions |
|---|---|---|---|---|
| Main Level | Living Room | 5.79 m | 4.57 m | 5.79 m x 4.57 m |
| Main Level | Kitchen | 4.27 m | 2.44 m | 4.27 m x 2.44 m |
| Main Level | Dining Room | 2.44 m | 2.44 m | 2.44 m x 2.44 m |
| Main Level | Primary Bedroom | 3.65 m | 3.35 m | 3.65 m x 3.35 m |
| Main Level | Bedroom | 3 m | 2.44 m | 3 m x 2.44 m |
| Main Level | Bedroom | 3 m | 2.44 m | 3 m x 2.44 m |
| Main Level | Bathroom | 2.74 m | 2.44 m | 2.74 m x 2.44 m |
| Main Level | Foyer | 3.65 m | 2.44 m | 3.65 m x 2.44 m |
Utilities
| Cable | Installed |
| Sewer | Installed |
https://www.realtor.ca/real-estate/28139007/26-riverdale-road-parry-sound-parry-sound
Contact Us
Contact us for more information
Dan Payerl
Broker of Record
danpayerl.com/
51 Bowes St
Parry Sound, Ontario P2A 2L4
(705) 746-2158
(705) 746-4746

