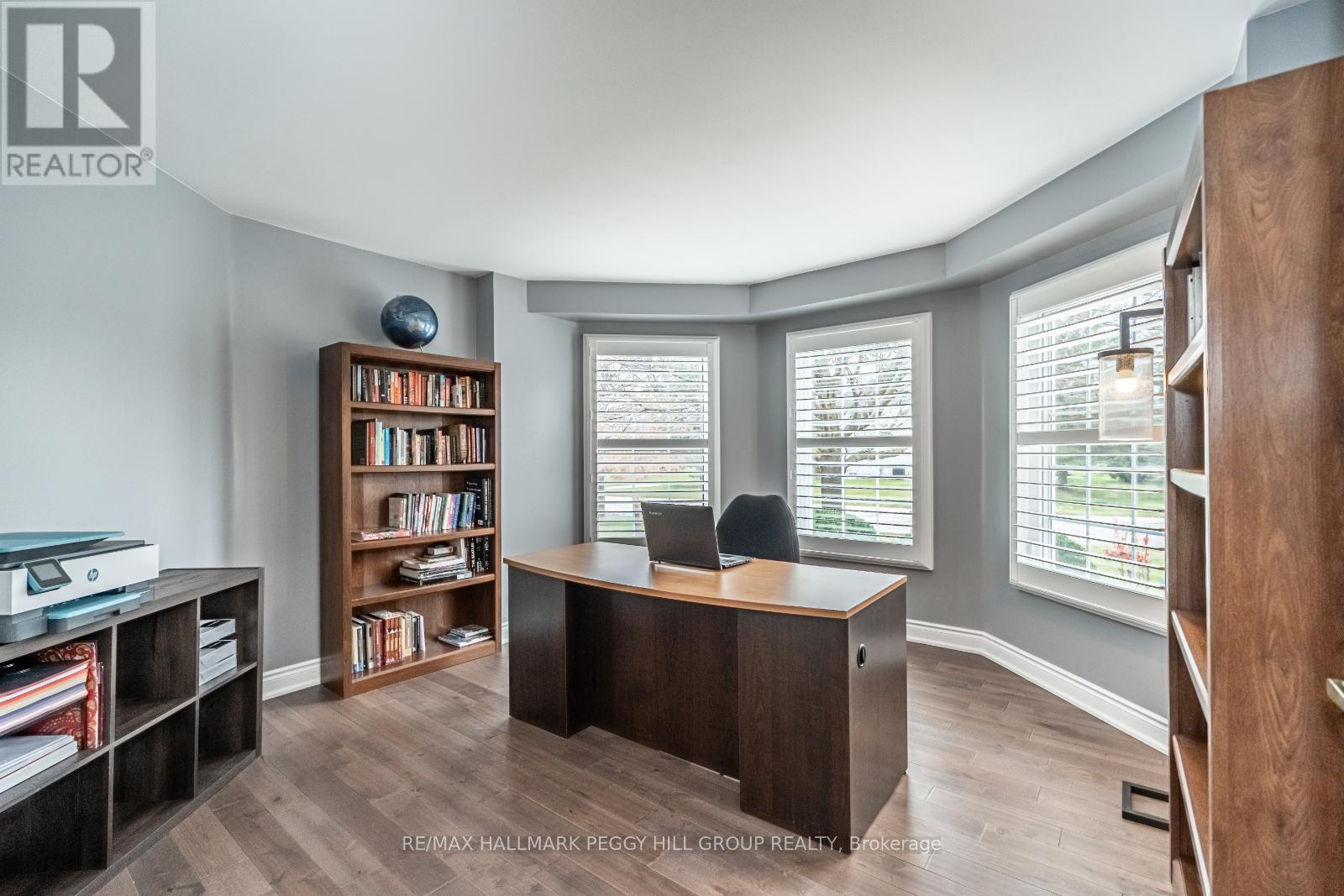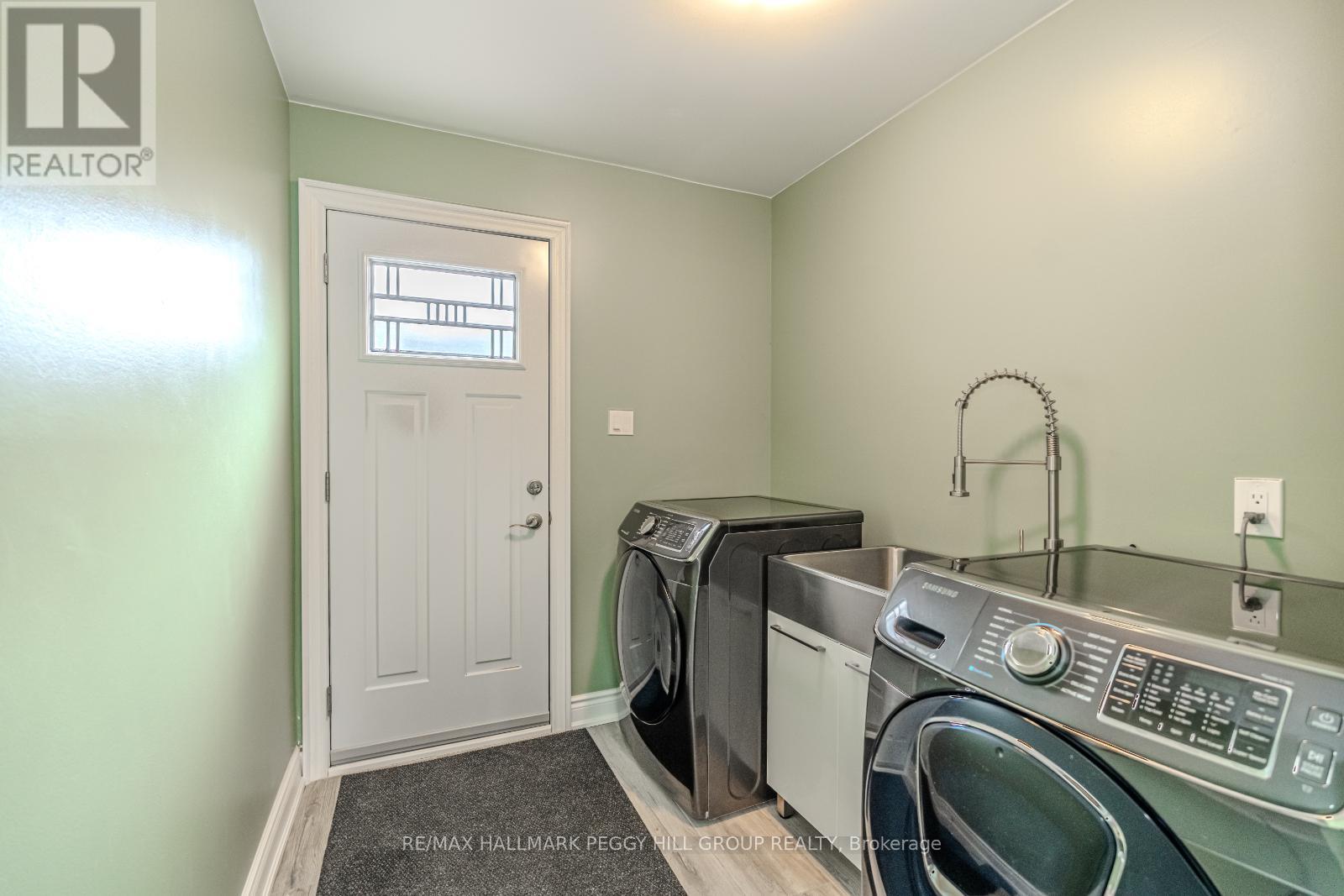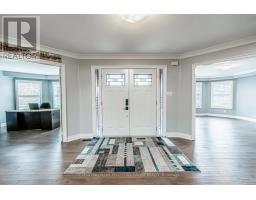26 Riverside Drive Mono, Ontario L9W 6L4
$1,839,900
FULLY RENOVATED EXECUTIVE ESTATE BACKING ONTO CONSERVATION WITH LUXURY UPGRADES & A SPACIOUS DESIGN! Welcome to the estate home youve been dreaming of. This stunning home boasts countless updates, over 5,500 total sq. ft (3,635 finished sq. ft.) and sits on an executive pie-shaped lot backing onto conservation lands. Jaw-dropping curb appeal with custom landscaping, triple-plus car garage with new doors, 8 driveway spaces, updated exterior doors, and a metal roof. The huge backyard features more custom landscaping, a patio area, a fire pit, a pond feature, a deck, a large storage shed, and plenty of privacy and space for your family. Make your way inside and immediately notice the hand-scraped hardwood flooring and crown moulding throughout the home, bathed in the light of over 50 windows, most with custom California shutters. Take in the grand entryway and the sprawling main floor that features main floor laundry, den, office, formal dining room, great room with gas fireplace and built-in shelving, and a chef-inspired custom kitchen with ultra high-end finishes, including solid quartz countertops. At the top of the curved staircase, youll find five very generously sized bedrooms, two four-piece bathrooms including a Jack and Jill, and a luxurious six-piece primary ensuite with a 9x10 ft. walk-in closet. Downstairs, the walk-out basement is partially finished, adding additional rooms and living space for your family. A high-end, high-efficiency furnace and air conditioner were recently installed. No expense was spared in ensuring this home would provide peace of mind for many years to come. Everything has already been done - all this home needs is for you and your family to come create new memories. (id:50886)
Property Details
| MLS® Number | X10413532 |
| Property Type | Single Family |
| Community Name | Rural Mono |
| AmenitiesNearBy | Park, Schools |
| CommunityFeatures | School Bus |
| Features | Ravine, Backs On Greenbelt, Conservation/green Belt, Sump Pump |
| ParkingSpaceTotal | 9 |
| Structure | Deck, Patio(s) |
Building
| BathroomTotal | 5 |
| BedroomsAboveGround | 5 |
| BedroomsTotal | 5 |
| Amenities | Fireplace(s) |
| Appliances | Garage Door Opener Remote(s), Water Heater, Water Softener, Water Purifier, Dishwasher, Dryer, Garage Door Opener, Range, Refrigerator, Stove, Washer, Window Coverings |
| BasementDevelopment | Partially Finished |
| BasementType | Full (partially Finished) |
| ConstructionStatus | Insulation Upgraded |
| ConstructionStyleAttachment | Detached |
| CoolingType | Central Air Conditioning |
| ExteriorFinish | Brick |
| FireplacePresent | Yes |
| FireplaceTotal | 1 |
| FoundationType | Poured Concrete |
| HalfBathTotal | 1 |
| HeatingFuel | Natural Gas |
| HeatingType | Forced Air |
| StoriesTotal | 2 |
| SizeInterior | 3499.9705 - 4999.958 Sqft |
| Type | House |
| UtilityWater | Municipal Water |
Parking
| Attached Garage |
Land
| Acreage | No |
| LandAmenities | Park, Schools |
| LandscapeFeatures | Landscaped |
| Sewer | Septic System |
| SizeDepth | 180 Ft ,4 In |
| SizeFrontage | 103 Ft ,7 In |
| SizeIrregular | 103.6 X 180.4 Ft |
| SizeTotalText | 103.6 X 180.4 Ft|1/2 - 1.99 Acres |
| ZoningDescription | Suburban Residential |
Rooms
| Level | Type | Length | Width | Dimensions |
|---|---|---|---|---|
| Second Level | Bedroom 4 | 3.96 m | 3.96 m | 3.96 m x 3.96 m |
| Second Level | Bedroom 5 | 4.04 m | 4.34 m | 4.04 m x 4.34 m |
| Second Level | Primary Bedroom | 5.13 m | 7.39 m | 5.13 m x 7.39 m |
| Second Level | Bedroom 2 | 3.63 m | 4.29 m | 3.63 m x 4.29 m |
| Second Level | Bedroom 3 | 3.2 m | 3.25 m | 3.2 m x 3.25 m |
| Main Level | Kitchen | 4.9 m | 4.29 m | 4.9 m x 4.29 m |
| Main Level | Dining Room | 3.43 m | 4.29 m | 3.43 m x 4.29 m |
| Main Level | Family Room | 3.68 m | 6.86 m | 3.68 m x 6.86 m |
| Main Level | Living Room | 4.93 m | 4.29 m | 4.93 m x 4.29 m |
| Main Level | Office | 4.32 m | 3.91 m | 4.32 m x 3.91 m |
| Main Level | Den | 6.07 m | 3.99 m | 6.07 m x 3.99 m |
| Main Level | Laundry Room | 2.9 m | 2.06 m | 2.9 m x 2.06 m |
https://www.realtor.ca/real-estate/27630847/26-riverside-drive-mono-rural-mono
Interested?
Contact us for more information
Peggy Hill
Broker
374 Huronia Road #101, 106415 & 106419
Barrie, Ontario L4N 8Y9
Jim Ruddy
Salesperson
374 Huronia Road #101, 106415 & 106419
Barrie, Ontario L4N 8Y9











































































