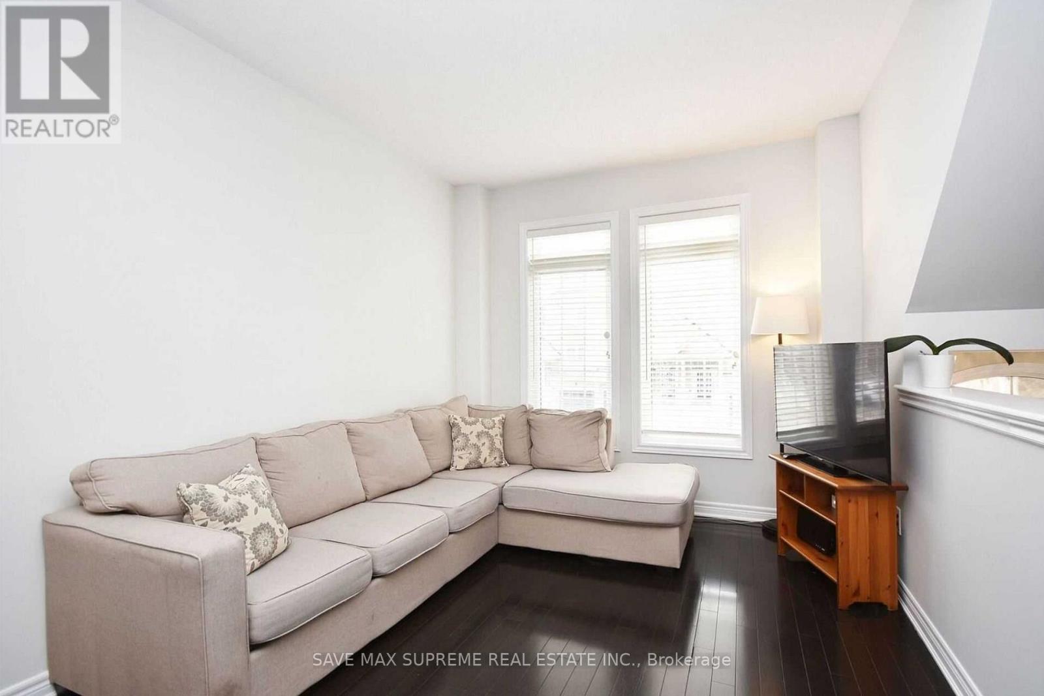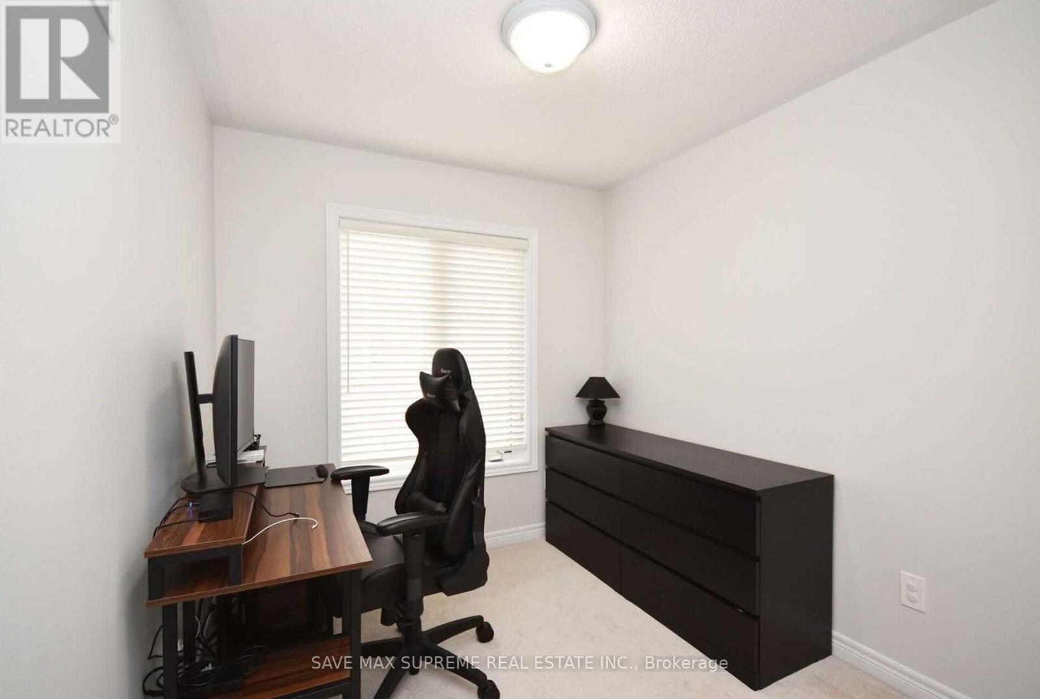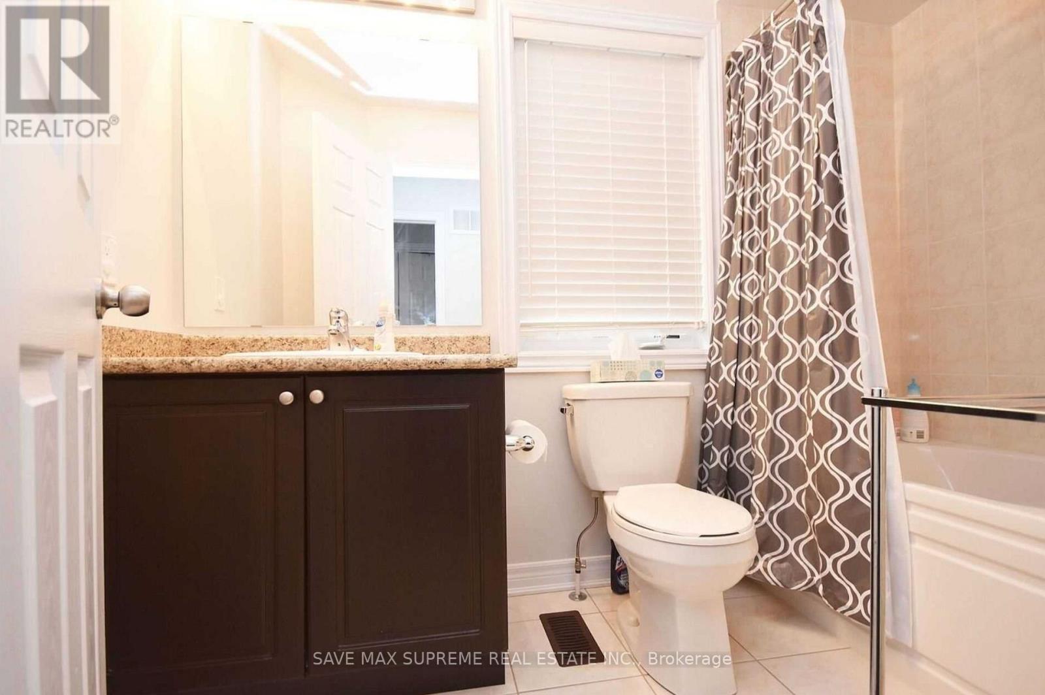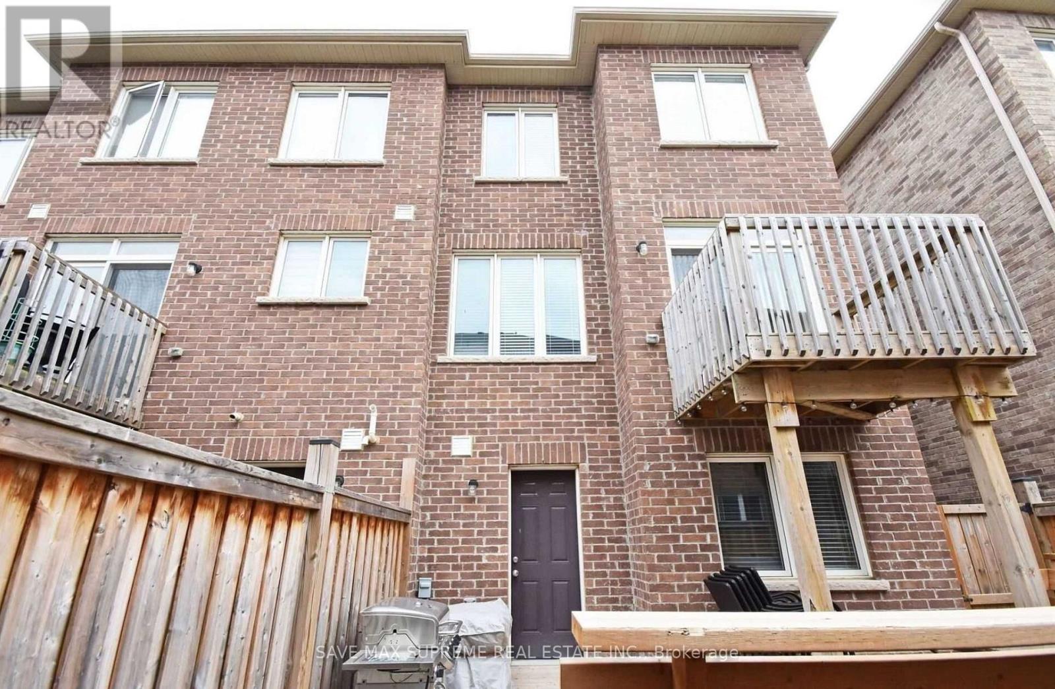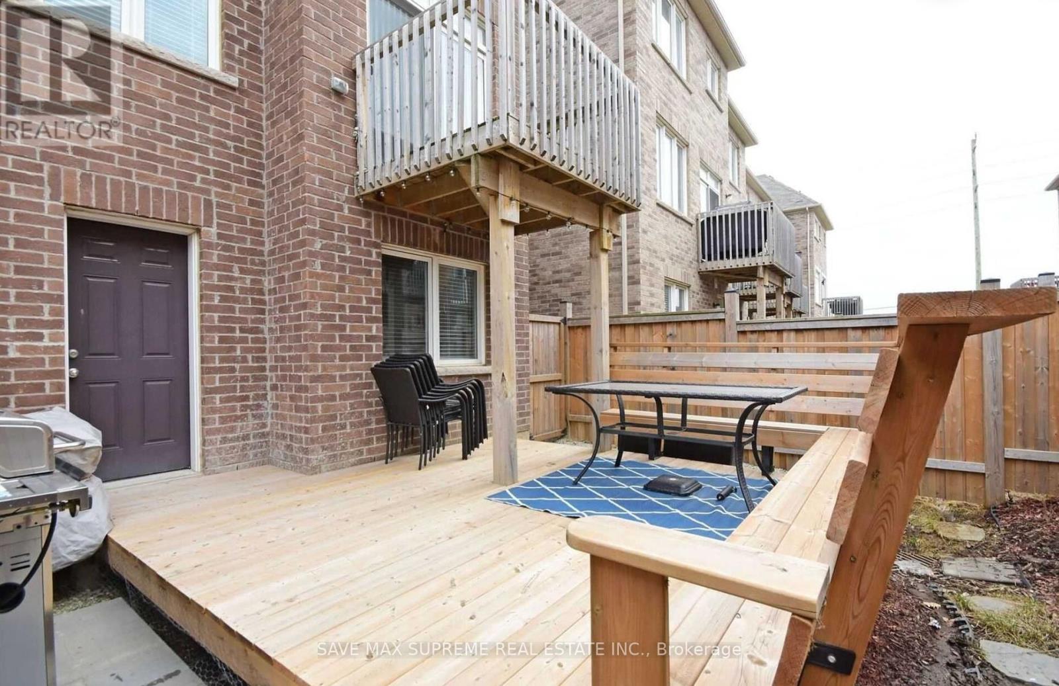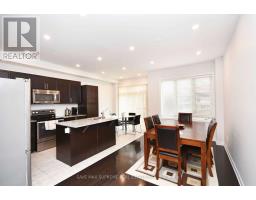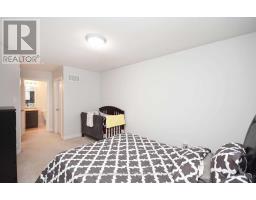26 Rockbrook Trail Brampton, Ontario L7A 0B5
3 Bedroom
6 Bathroom
Central Air Conditioning
Forced Air
$2,990 Monthly
Beautiful End Unit Freehold Townhouse Just Like Semi W/3 Separate Entrances, Modern Floorplan, Contemporary Elevation, Large Soaring Windows & Ground Floor Walk Outs To Pristine Yard. Huge Separate Family & Living Room. Large Chef's Delight Upgraded Modern Kitchen With W/O To Deck. 3 Good Size Bedrooms - Master Bedroom With 4Pc Ensuite Washroom. Walkout Basement With 1 Bedroom. Sleek Hardwood Floors,.Second entrance from Garage!! (id:50886)
Property Details
| MLS® Number | W12067634 |
| Property Type | Single Family |
| Community Name | Northwest Brampton |
| Parking Space Total | 2 |
Building
| Bathroom Total | 6 |
| Bedrooms Above Ground | 3 |
| Bedrooms Total | 3 |
| Basement Development | Finished |
| Basement Features | Walk Out |
| Basement Type | N/a (finished) |
| Construction Style Attachment | Attached |
| Cooling Type | Central Air Conditioning |
| Exterior Finish | Brick |
| Flooring Type | Carpeted, Ceramic, Concrete, Hardwood |
| Foundation Type | Poured Concrete |
| Half Bath Total | 1 |
| Heating Fuel | Natural Gas |
| Heating Type | Forced Air |
| Stories Total | 3 |
| Type | Row / Townhouse |
| Utility Water | Municipal Water |
Parking
| Garage |
Land
| Acreage | No |
| Sewer | Septic System |
| Size Irregular | End Unit Like Semi Detached |
| Size Total Text | End Unit Like Semi Detached |
Rooms
| Level | Type | Length | Width | Dimensions |
|---|---|---|---|---|
| Second Level | Bedroom 3 | 3.62 m | 2.4 m | 3.62 m x 2.4 m |
| Second Level | Bathroom | 2.46 m | 1.5 m | 2.46 m x 1.5 m |
| Second Level | Primary Bedroom | 3.93 m | 3.65 m | 3.93 m x 3.65 m |
| Second Level | Bathroom | 2.4 m | 1.51 m | 2.4 m x 1.51 m |
| Second Level | Bedroom 2 | 2.75 m | 3.3 m | 2.75 m x 3.3 m |
| Main Level | Living Room | 5.61 m | 1.49 m | 5.61 m x 1.49 m |
| Main Level | Dining Room | 5.25 m | 3.24 m | 5.25 m x 3.24 m |
| Main Level | Kitchen | 5.25 m | 3.24 m | 5.25 m x 3.24 m |
| Ground Level | Laundry Room | 4.34 m | 2.12 m | 4.34 m x 2.12 m |
| Ground Level | Family Room | 5.7 m | 3.05 m | 5.7 m x 3.05 m |
| In Between | Foyer | 1.97 m | 1.67 m | 1.97 m x 1.67 m |
Contact Us
Contact us for more information
I. P. Rawal
Broker
www.savemax.ca
Save Max Supreme Real Estate Inc.
1550 Enterprise Rd #305-A
Mississauga, Ontario L4W 4P4
1550 Enterprise Rd #305-A
Mississauga, Ontario L4W 4P4
(905) 495-1100
(905) 216-7820
www.savemax.ca/







