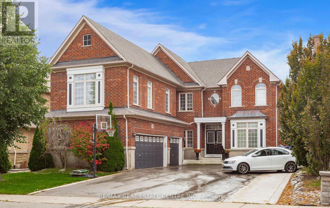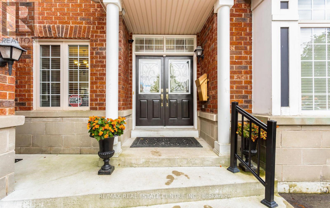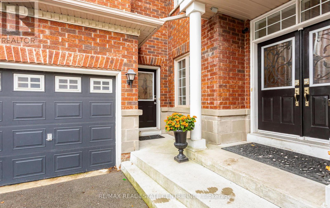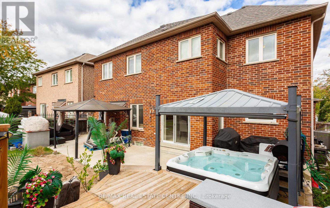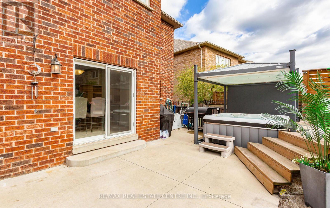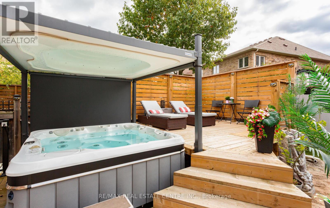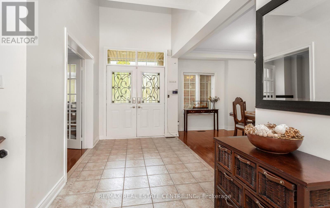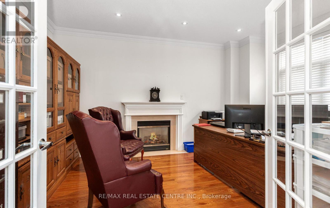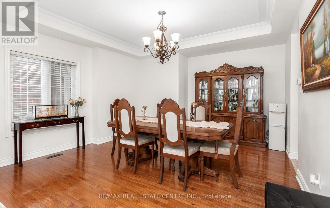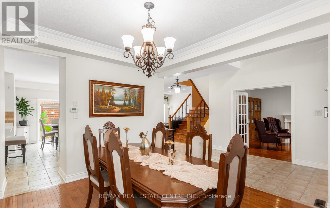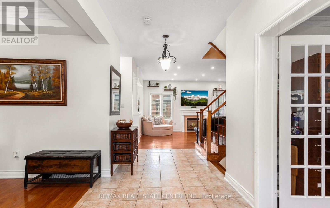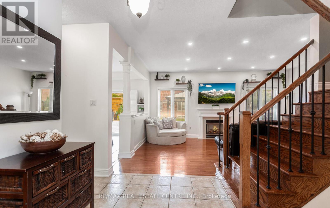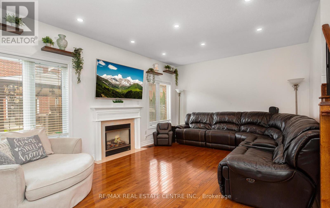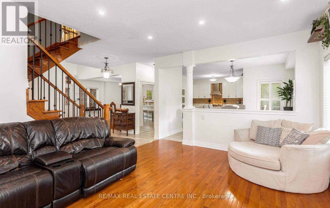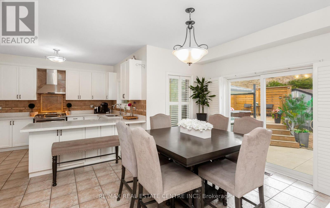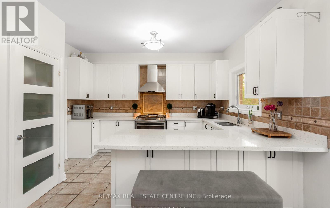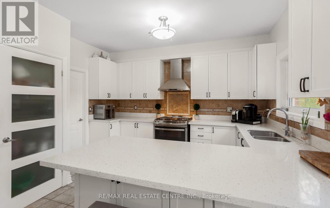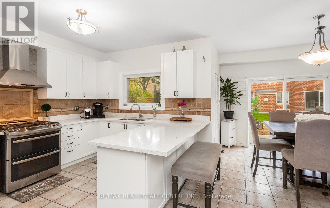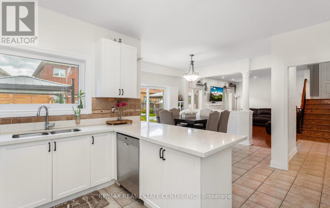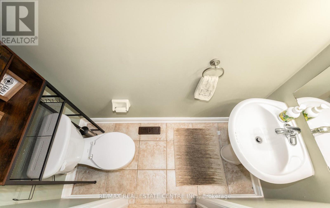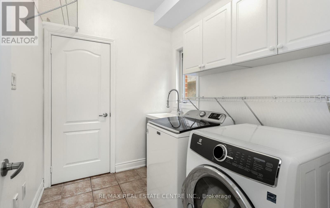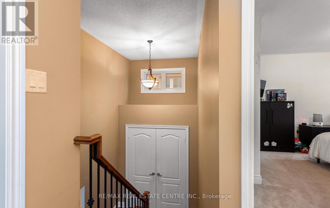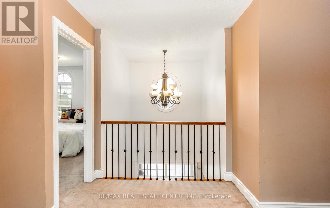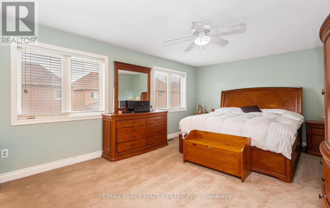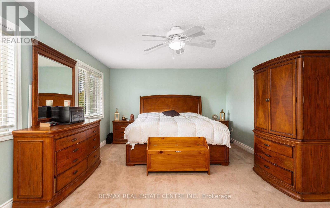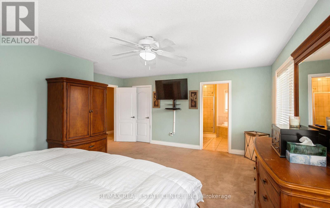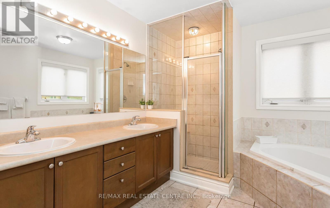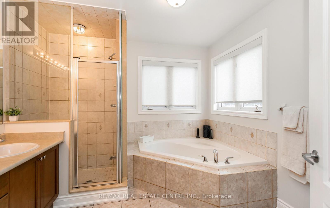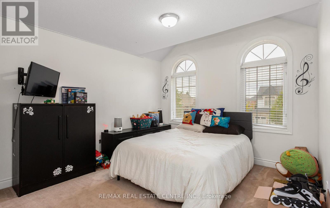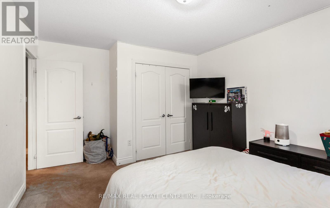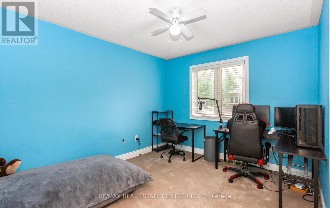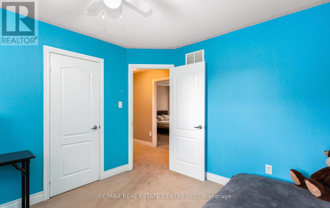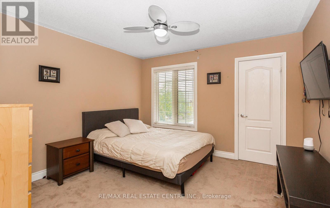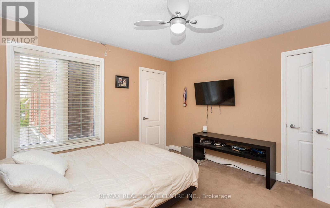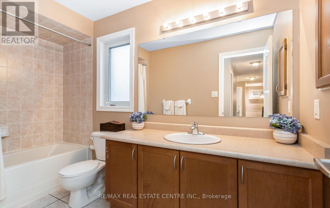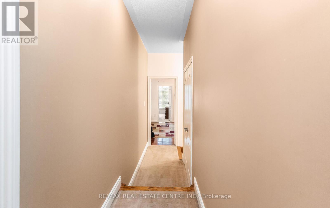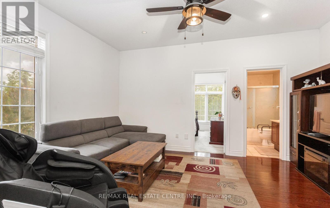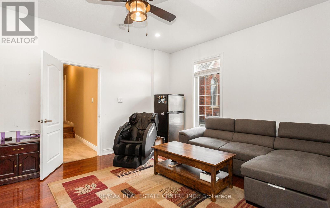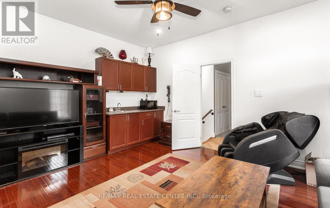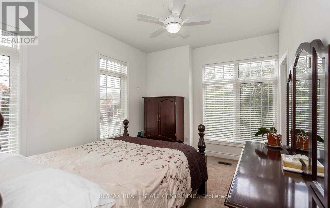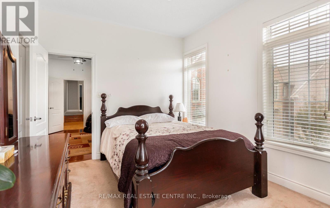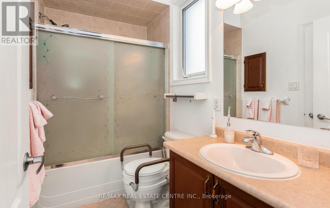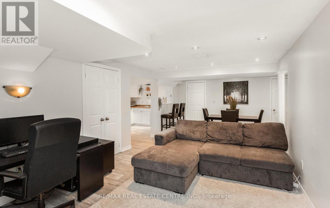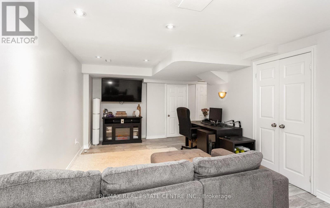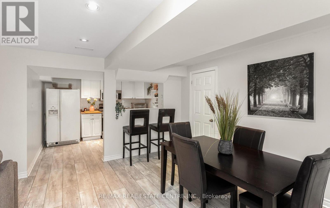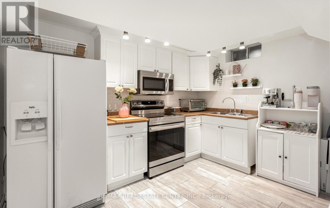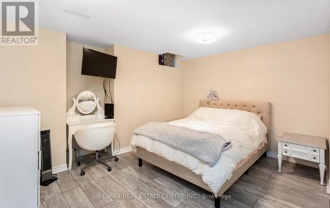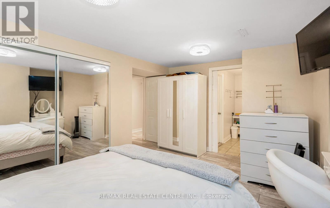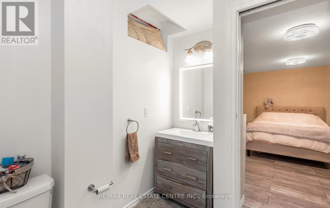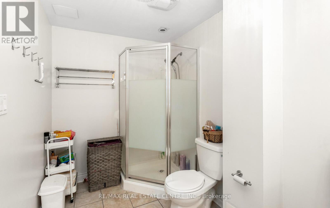26 Saint Hubert Drive Brampton, Ontario L6P 1V7
$1,698,000
Amazing Detatched Home In A Prestigious Neighbourhood Featuring 5+2 Bedrooms, 5 Bathrooms, 2 Kitchens Plus A Separate Entrance Suite On 2nd Floor. Perfect Home For 3 Families Or Opportunity To Rent The Basement & 2nd Flr Suite. The Spacious Main Flr Layout Offers 9'Ceilings, 2 Gas Fireplaces, Pot Lights, Hardwood Flrs, Formal Living Rm & Dining Rm, Open Concept Kitchen & Family Rm, Gourmet Kitchen With Pantry, Gas Stove, Quartz Counters, Breakfast Bar & Breakfast Area Leading To A Gorgeous Backyard With Decking, Hot Tub & Power Roof Gazebo, Custom Stone Pizza Oven & Smoker. 2nd Flr Features The Primary Bedroom With A Huge W/I Closet & 5PC Ensuite, 3 Spacious Bedrooms Sharing A 4PC Bathroom & Suite With A Bonus Private Entrance From Exterior Offering A Greatroom With A Wet Bar, Bedroom & 4PC Bathroom. Sep.Entrance Basement Features An Open Concept Rec.Rm, Kitchen, 2 Bedrooms, 3PC Bathroom & Storage Areas. Bonus 9 Car Driveway Plus A 3 Car Garage That Has Part Of The 3rd Garage Converted To Storage Off The Mudroom. Close To All Amenities. A True Pride Of Ownership! (id:50886)
Property Details
| MLS® Number | W12464869 |
| Property Type | Single Family |
| Community Name | Vales of Castlemore North |
| Equipment Type | Water Heater |
| Features | Gazebo, In-law Suite |
| Parking Space Total | 12 |
| Rental Equipment Type | Water Heater |
Building
| Bathroom Total | 5 |
| Bedrooms Above Ground | 5 |
| Bedrooms Below Ground | 2 |
| Bedrooms Total | 7 |
| Appliances | Garage Door Opener Remote(s), Dishwasher, Dryer, Microwave, Oven, Stove, Washer, Window Coverings, Refrigerator |
| Basement Features | Apartment In Basement, Separate Entrance |
| Basement Type | N/a |
| Construction Style Attachment | Detached |
| Cooling Type | Central Air Conditioning |
| Exterior Finish | Brick, Stone |
| Fireplace Present | Yes |
| Fireplace Total | 2 |
| Flooring Type | Hardwood, Laminate, Carpeted |
| Foundation Type | Poured Concrete |
| Half Bath Total | 1 |
| Heating Fuel | Natural Gas |
| Heating Type | Forced Air |
| Stories Total | 2 |
| Size Interior | 3,000 - 3,500 Ft2 |
| Type | House |
| Utility Water | Municipal Water |
Parking
| Attached Garage | |
| Garage |
Land
| Acreage | No |
| Sewer | Sanitary Sewer |
| Size Depth | 108 Ft ,3 In |
| Size Frontage | 61 Ft |
| Size Irregular | 61 X 108.3 Ft |
| Size Total Text | 61 X 108.3 Ft |
Rooms
| Level | Type | Length | Width | Dimensions |
|---|---|---|---|---|
| Second Level | Great Room | 5.69 m | 4.26 m | 5.69 m x 4.26 m |
| Second Level | Primary Bedroom | 5.79 m | 3.96 m | 5.79 m x 3.96 m |
| Second Level | Bedroom 2 | 3.35 m | 3.25 m | 3.35 m x 3.25 m |
| Second Level | Bedroom 3 | 3.42 m | 3.65 m | 3.42 m x 3.65 m |
| Second Level | Bedroom 4 | 3.05 m | 3.65 m | 3.05 m x 3.65 m |
| Second Level | Bedroom 5 | 3.27 m | 3.81 m | 3.27 m x 3.81 m |
| Basement | Recreational, Games Room | 3.81 m | 3.5 m | 3.81 m x 3.5 m |
| Basement | Kitchen | 1.98 m | 3.05 m | 1.98 m x 3.05 m |
| Basement | Bedroom | 4.11 m | 3.05 m | 4.11 m x 3.05 m |
| Basement | Bedroom | 3.81 m | 3.35 m | 3.81 m x 3.35 m |
| Ground Level | Living Room | 3.35 m | 3.96 m | 3.35 m x 3.96 m |
| Ground Level | Dining Room | 3.48 m | 4.26 m | 3.48 m x 4.26 m |
| Ground Level | Family Room | 5.48 m | 3.96 m | 5.48 m x 3.96 m |
| Ground Level | Kitchen | 3.17 m | 3.96 m | 3.17 m x 3.96 m |
| Ground Level | Eating Area | 3.35 m | 3.96 m | 3.35 m x 3.96 m |
Contact Us
Contact us for more information
Mike Dhillon
Salesperson
2 County Court Blvd. Ste 150
Brampton, Ontario L6W 3W8
(905) 456-1177
(905) 456-1107
www.remaxcentre.ca/

