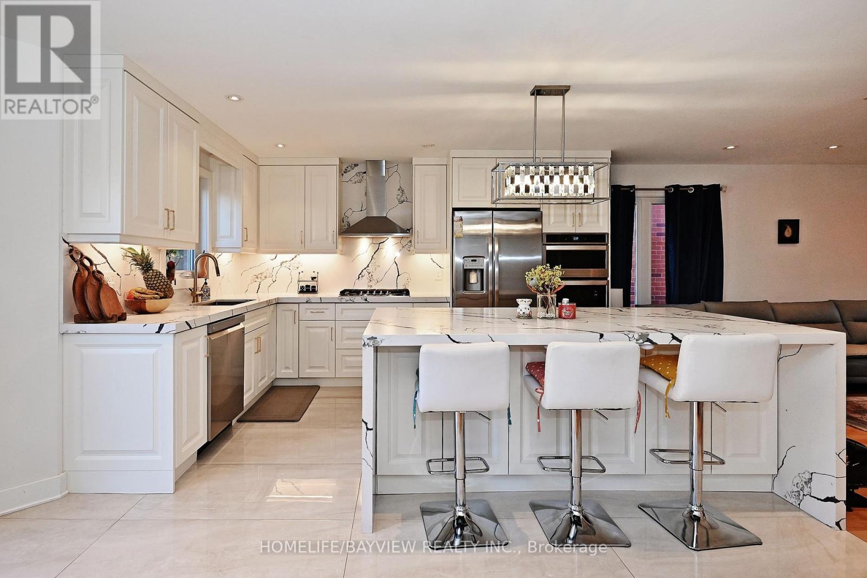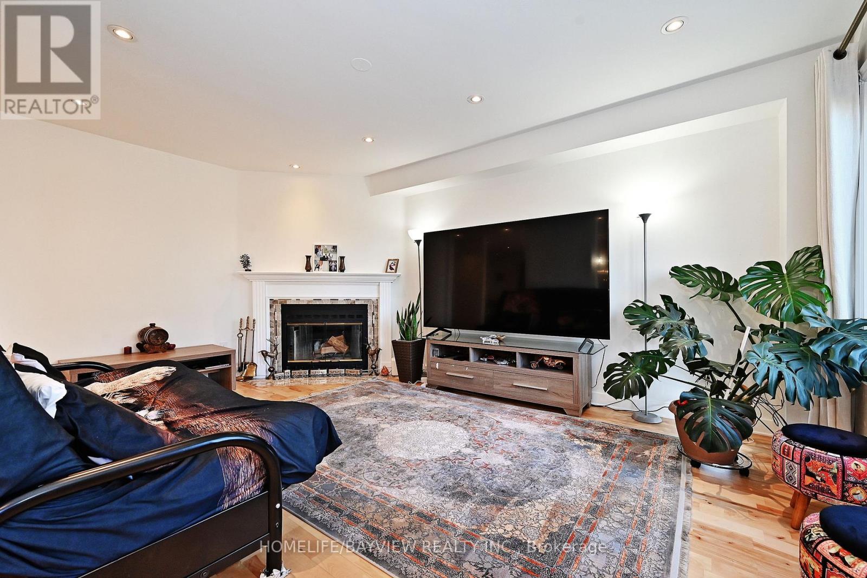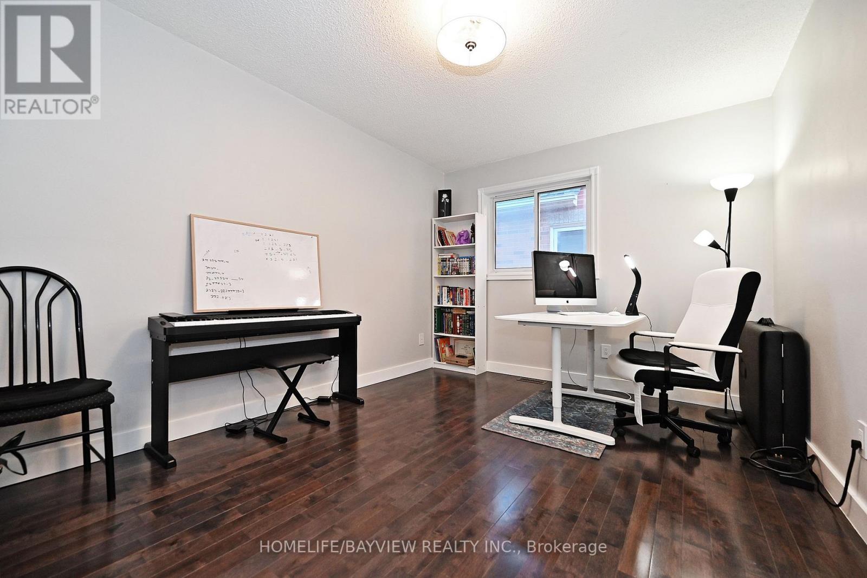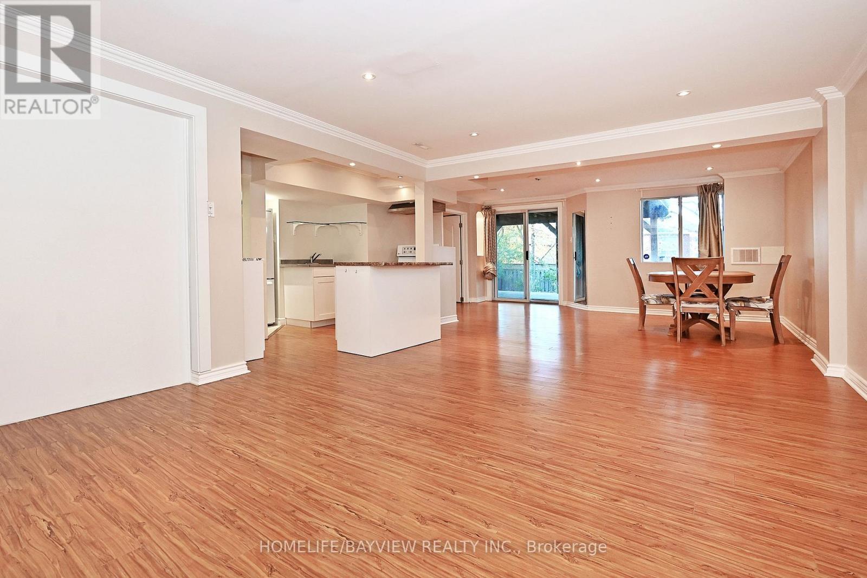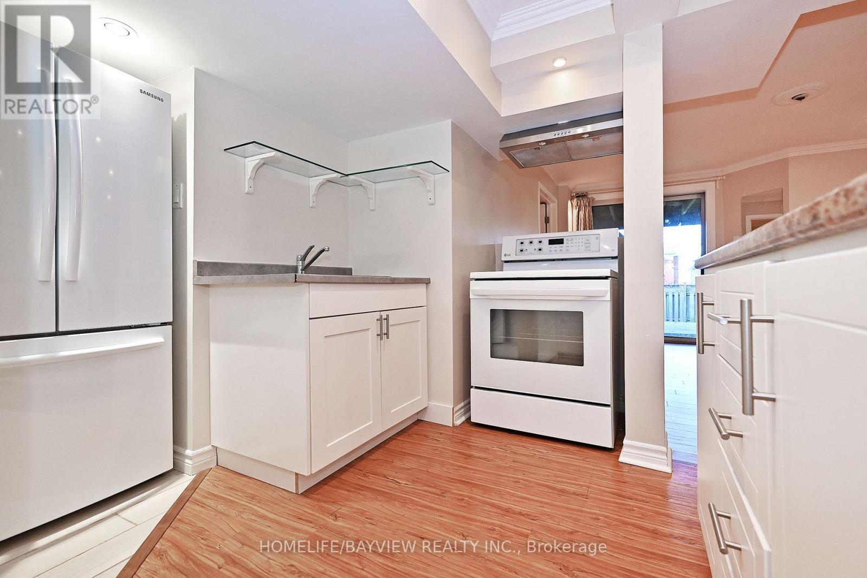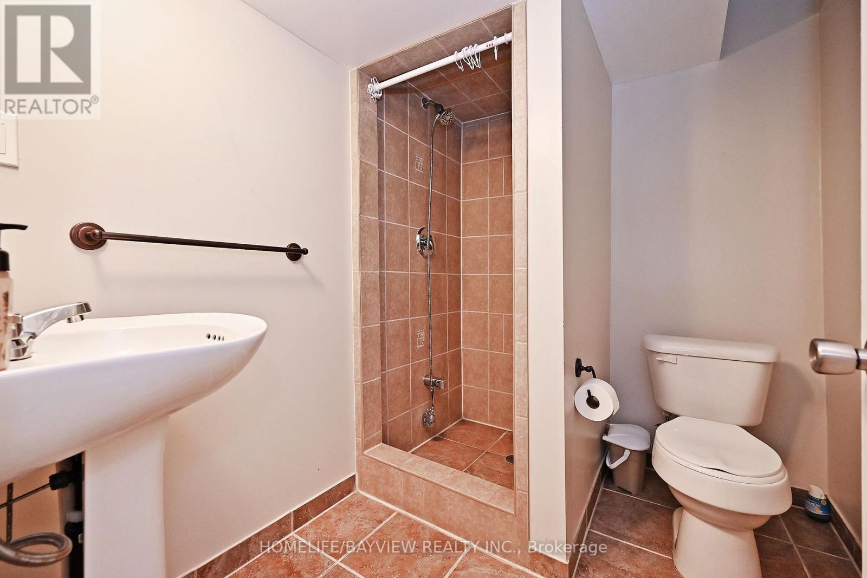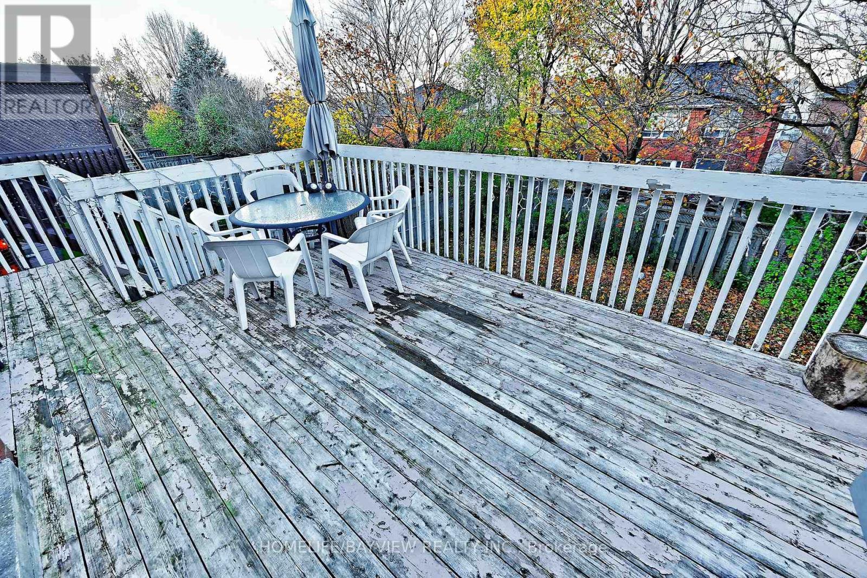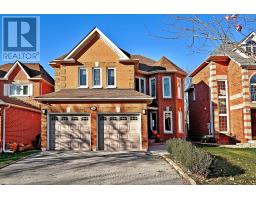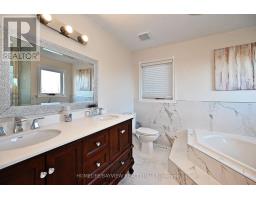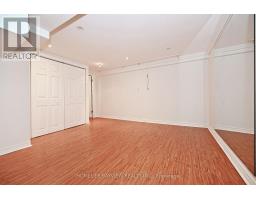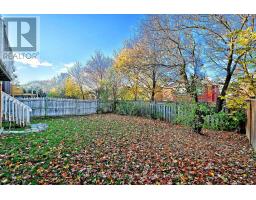26 Sandfield Drive Aurora, Ontario L4G 6R7
$1,399,000
Don't Miss This Elegant, Fully Renovated Residence In Sought After Aurora Highlands - South West Aurora. This 4 + 2 Bed, 5 Bath Family Home With In-Law Suite, Gorgeous Hardwood Floors Throughout & Newer Windows. Two Bedrooms With En-Suites. Open Concept Family Room And Gourmet Kitchen W Great Island To Entertain & W/O To Large Deck. Fully Finished Walkout Basement With 3 Piece Bath & 2 Bedrooms & Kitchen With New Landscaping! **** EXTRAS **** Incld: Fridge, Gas Range, B/I Dishwasher, Microwave/Range Hood, Washer/Dryer. Bsmt Fridge & Stove. Close To Schools, Public Transit & Equal Distance To 400 & 404! (id:50886)
Property Details
| MLS® Number | N10428460 |
| Property Type | Single Family |
| Community Name | Aurora Highlands |
| Features | Carpet Free |
| ParkingSpaceTotal | 4 |
Building
| BathroomTotal | 5 |
| BedroomsAboveGround | 4 |
| BedroomsBelowGround | 1 |
| BedroomsTotal | 5 |
| Appliances | Central Vacuum |
| BasementDevelopment | Finished |
| BasementFeatures | Walk Out |
| BasementType | N/a (finished) |
| ConstructionStyleAttachment | Detached |
| CoolingType | Central Air Conditioning |
| ExteriorFinish | Brick |
| FireplacePresent | Yes |
| FlooringType | Laminate, Hardwood, Ceramic |
| FoundationType | Brick |
| HalfBathTotal | 1 |
| HeatingFuel | Natural Gas |
| HeatingType | Forced Air |
| StoriesTotal | 2 |
| SizeInterior | 2499.9795 - 2999.975 Sqft |
| Type | House |
| UtilityWater | Municipal Water |
Parking
| Garage |
Land
| Acreage | No |
| Sewer | Sanitary Sewer |
| SizeDepth | 118 Ft |
| SizeFrontage | 39 Ft ,4 In |
| SizeIrregular | 39.4 X 118 Ft |
| SizeTotalText | 39.4 X 118 Ft |
Rooms
| Level | Type | Length | Width | Dimensions |
|---|---|---|---|---|
| Second Level | Primary Bedroom | 6.33 m | 3.63 m | 6.33 m x 3.63 m |
| Second Level | Bedroom 2 | 4.4 m | 3.75 m | 4.4 m x 3.75 m |
| Second Level | Bedroom 3 | 4.1 m | 3.6 m | 4.1 m x 3.6 m |
| Second Level | Bedroom 4 | 3.9 m | 4.27 m | 3.9 m x 4.27 m |
| Basement | Recreational, Games Room | Measurements not available | ||
| Basement | Bedroom 5 | Measurements not available | ||
| Ground Level | Living Room | 7.12 m | 4.07 m | 7.12 m x 4.07 m |
| Ground Level | Dining Room | 7.12 m | 4.07 m | 7.12 m x 4.07 m |
| Ground Level | Family Room | 5.12 m | 3.55 m | 5.12 m x 3.55 m |
| Ground Level | Kitchen | 4.13 m | 4.07 m | 4.13 m x 4.07 m |
Interested?
Contact us for more information
Nina Saeed
Salesperson
505 Hwy 7 Suite 201
Thornhill, Ontario L3T 7T1











