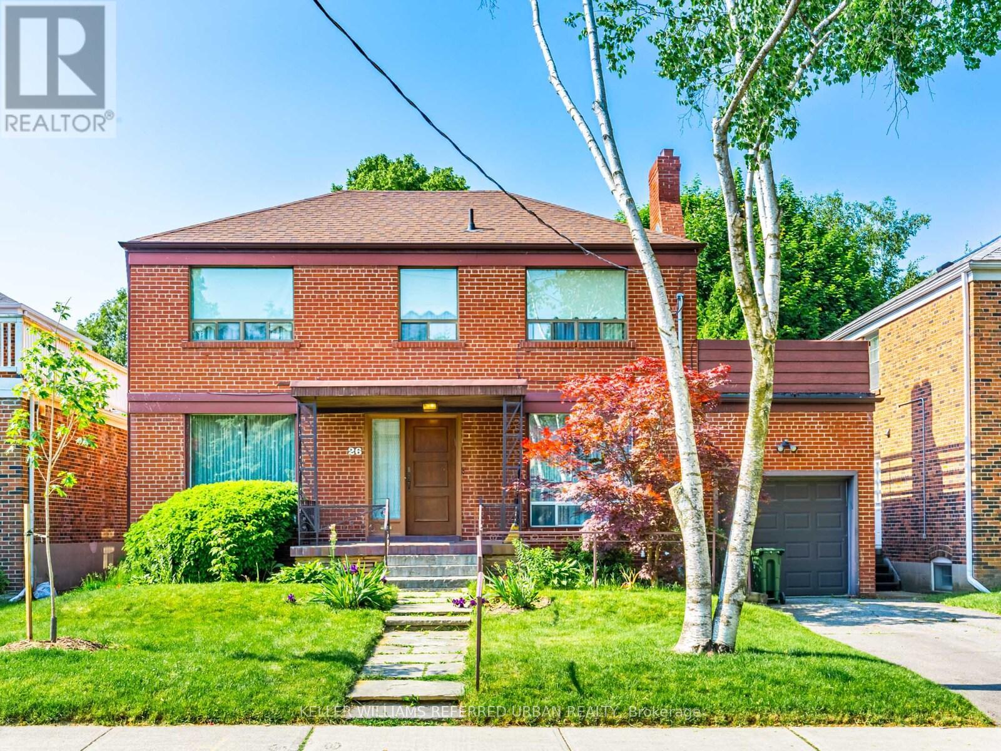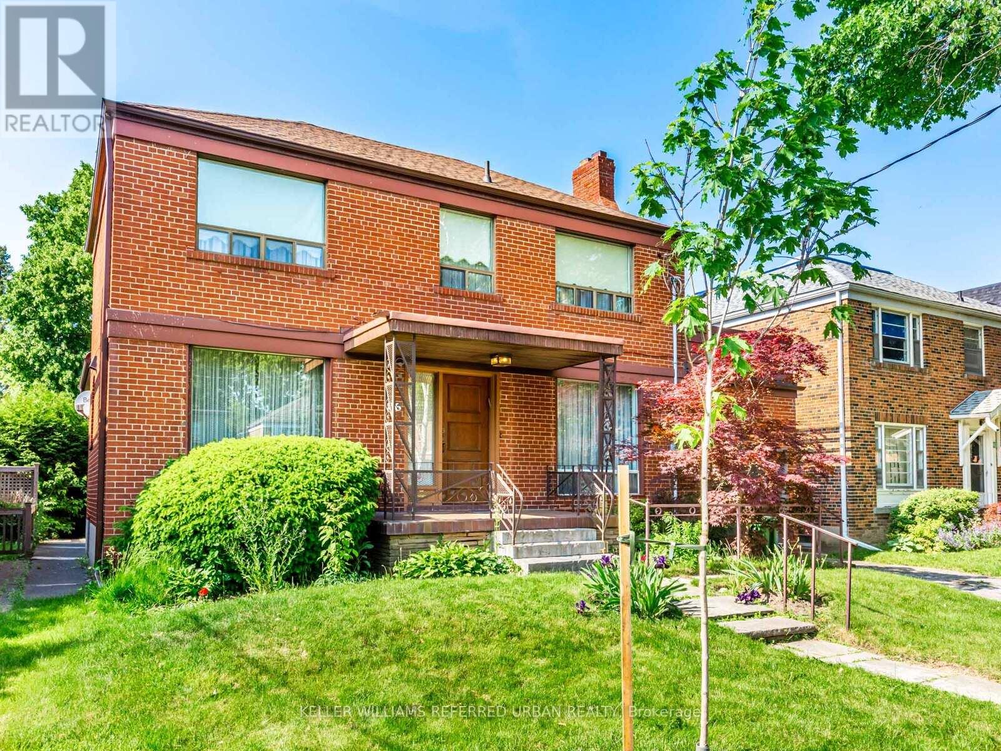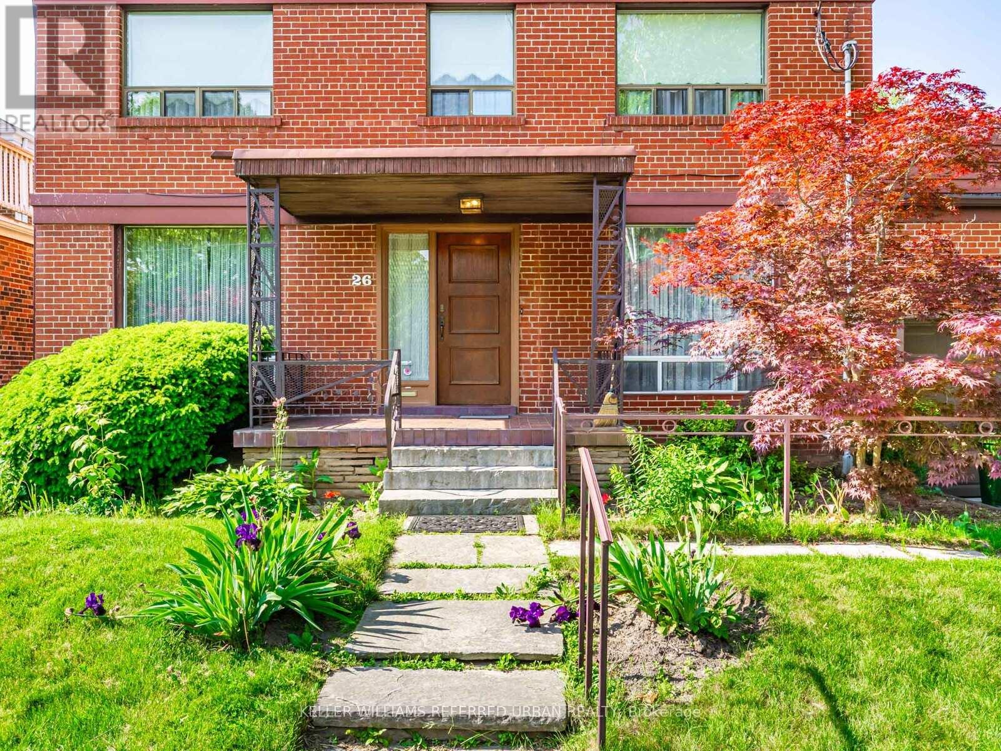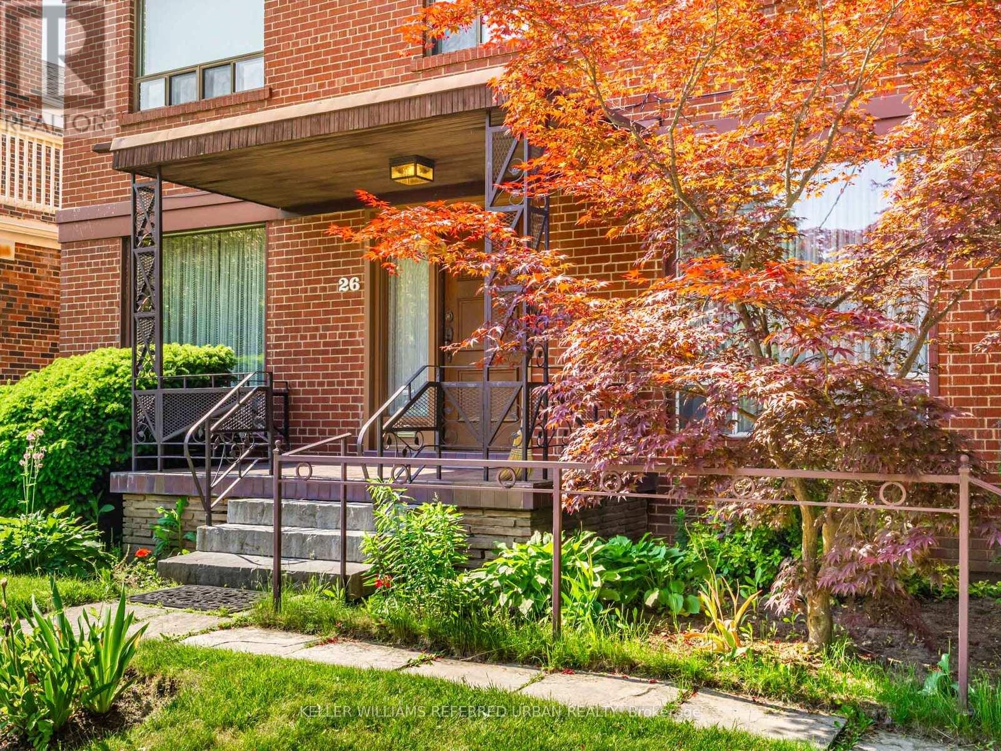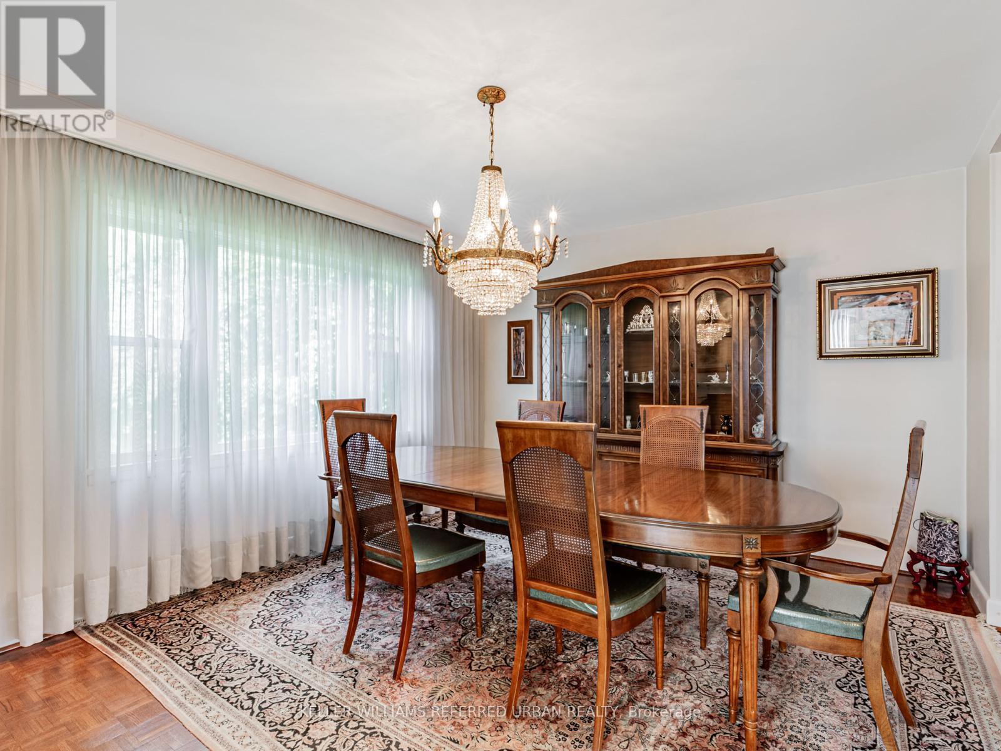26 Shelborne Avenue Toronto, Ontario M5N 1Y7
$2,499,000
Rarely Available Bright & Spacious Family Home in Prime Bedford Park-Welcome to this meticulously maintained 4-bedroom, 3-bathroom home offering over 3,000 sq ft of total living space, ideally located on the coveted first block of Shelborne Avenuejust east of Bathurst Street. Nestled on a quiet, tree-lined street and surrounded by stunning custom-built homes, this property combines charm, space, and incredible potential.The main floor features a warm and inviting wood-paneled study, a sun-filled solarium, and a convenient powder roomperfect for family living and entertaining. Upstairs, the spacious primary suite includes a walk-in closet and private ensuite bath.Whether youre looking to move right in, renovate, or build your dream home, this rare opportunity sits in one of Torontos most prestigious neighbourhoods. Enjoy the feeling of peaceful, country-style living right in the heart of the city. Just a short walk to Caribou and Ledbury Parks, top-rated schools, shops, dining, and all amenities. A must-see for families and builders alike! (id:50886)
Property Details
| MLS® Number | C12222950 |
| Property Type | Single Family |
| Community Name | Bedford Park-Nortown |
| Amenities Near By | Park, Place Of Worship, Public Transit, Schools |
| Community Features | Community Centre |
| Equipment Type | Water Heater, Water Heater - Gas |
| Features | Flat Site |
| Parking Space Total | 3 |
| Rental Equipment Type | Water Heater, Water Heater - Gas |
| Structure | Porch |
Building
| Bathroom Total | 3 |
| Bedrooms Above Ground | 4 |
| Bedrooms Total | 4 |
| Appliances | Central Vacuum |
| Basement Development | Finished |
| Basement Type | N/a (finished) |
| Construction Style Attachment | Detached |
| Cooling Type | Central Air Conditioning |
| Exterior Finish | Brick |
| Fire Protection | Smoke Detectors |
| Flooring Type | Hardwood, Carpeted, Tile |
| Foundation Type | Concrete |
| Half Bath Total | 1 |
| Heating Fuel | Natural Gas |
| Heating Type | Forced Air |
| Stories Total | 2 |
| Size Interior | 2,000 - 2,500 Ft2 |
| Type | House |
| Utility Water | Municipal Water |
Parking
| Attached Garage | |
| Garage |
Land
| Acreage | No |
| Fence Type | Partially Fenced |
| Land Amenities | Park, Place Of Worship, Public Transit, Schools |
| Landscape Features | Landscaped |
| Sewer | Sanitary Sewer |
| Size Depth | 117 Ft |
| Size Frontage | 49 Ft |
| Size Irregular | 49 X 117 Ft |
| Size Total Text | 49 X 117 Ft |
Rooms
| Level | Type | Length | Width | Dimensions |
|---|---|---|---|---|
| Second Level | Bedroom | 4.82 m | 3.81 m | 4.82 m x 3.81 m |
| Second Level | Bedroom 2 | 5.08 m | 3.7 m | 5.08 m x 3.7 m |
| Second Level | Bedroom 3 | 3.47 m | 2.67 m | 3.47 m x 2.67 m |
| Second Level | Bedroom 4 | 3.42 m | 2.79 m | 3.42 m x 2.79 m |
| Basement | Laundry Room | 5.84 m | 2.41 m | 5.84 m x 2.41 m |
| Basement | Recreational, Games Room | 6.22 m | 3.43 m | 6.22 m x 3.43 m |
| Main Level | Living Room | 6.47 m | 3.6 m | 6.47 m x 3.6 m |
| Main Level | Dining Room | 4.31 m | 3.6 m | 4.31 m x 3.6 m |
| Main Level | Kitchen | 6.47 m | 4.64 m | 6.47 m x 4.64 m |
| Main Level | Study | 4.05 m | 3.05 m | 4.05 m x 3.05 m |
| Main Level | Solarium | 4.26 m | 2.54 m | 4.26 m x 2.54 m |
Utilities
| Cable | Available |
| Electricity | Installed |
| Sewer | Installed |
Contact Us
Contact us for more information
Ben Eichorn
Broker
156 Duncan Mill Rd Unit 1
Toronto, Ontario M3B 3N2
(416) 572-1016
(416) 572-1017
www.whykwru.ca/
Deena Eichorn
Salesperson
156 Duncan Mill Rd Unit 1
Toronto, Ontario M3B 3N2
(416) 572-1016
(416) 572-1017
www.whykwru.ca/

